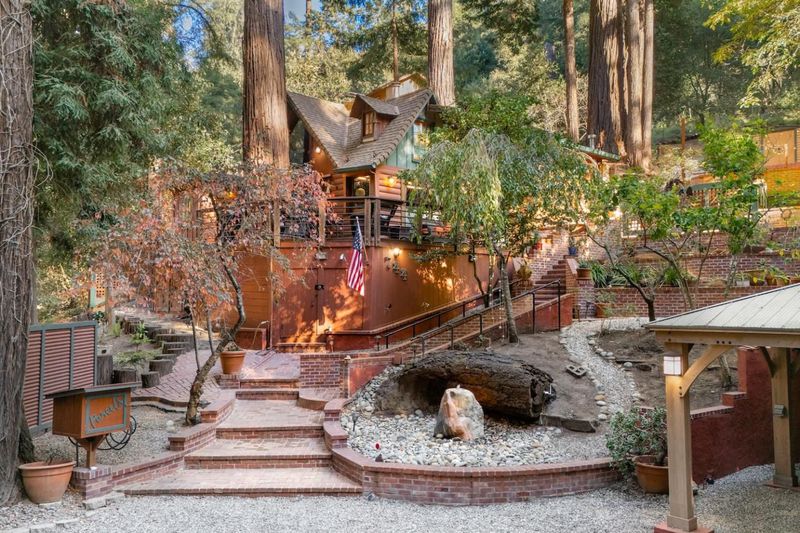
$1,449,000
1,256
SQ FT
$1,154
SQ/FT
744 Cathedral Drive
@ Trout Gulch Rd - 49 - Aptos, Aptos
- 4 Bed
- 3 Bath
- 6 Park
- 1,256 sqft
- Aptos
-

-
Sat Jan 25, 1:00 pm - 3:00 pm
Amazing property, don't miss it!
Nestled in the redwoods of Aptos, CA, this magical retreat offers a main home with two charming guest cottages on over 20,000 sq. ft. of land spanning three APNs. Just minutes from Santa Cruz's finest dining and shopping, the property combines tranquility with accessibility. The home showcases vaulted wood ceilings, hand-sawn beams, and beautiful reclaimed wood flooring, adding warmth and character to the airy, open layout. Expansive windows capture natural light and frame stunning views of the surrounding forest. High-end global tile work and designer lighting bring sophistication to every room. Outside, a spacious deck, patio, and meandering garden paths invite you to unwind and enjoy the beauty of nature. With its seamless blend of rustic elegance and modern comforts, this property is an idyllic sanctuary that offers both privacy and proximity to local amenities.
- Days on Market
- 3 days
- Current Status
- Active
- Original Price
- $1,449,000
- List Price
- $1,449,000
- On Market Date
- Jan 21, 2025
- Property Type
- Single Family Home
- Area
- 49 - Aptos
- Zip Code
- 95003
- MLS ID
- ML81991089
- APN
- 040-482-02-000
- Year Built
- 1935
- Stories in Building
- Unavailable
- Possession
- Unavailable
- Data Source
- MLSL
- Origin MLS System
- MLSListings, Inc.
Magic Apple School
Private 2-6 Elementary, Coed
Students: 64 Distance: 0.8mi
Valencia Elementary School
Public K-6 Elementary
Students: 545 Distance: 0.8mi
Orchard School
Private K-6 Elementary, Coed
Students: 58 Distance: 0.8mi
Aptos Junior High School
Public 7-8 Middle
Students: 681 Distance: 1.2mi
Mar Vista Elementary School
Public K-6 Elementary
Students: 444 Distance: 1.2mi
Kimberly Hardin Art Foundation & School
Private PK-12 Combined Elementary And Secondary, Coed
Students: 163 Distance: 1.4mi
- Bed
- 4
- Bath
- 3
- Shower over Tub - 1, Bidet, Updated Bath, Full on Ground Floor, Primary - Stall Shower(s)
- Parking
- 6
- Carport, Electric Car Hookup
- SQ FT
- 1,256
- SQ FT Source
- Unavailable
- Lot SQ FT
- 9,975.0
- Lot Acres
- 0.228994 Acres
- Kitchen
- Dishwasher, Cooktop - Gas, Garbage Disposal, Oven Range, Refrigerator, Oven - Gas
- Cooling
- None
- Dining Room
- Dining Area in Living Room
- Disclosures
- Natural Hazard Disclosure
- Family Room
- No Family Room
- Flooring
- Stone, Tile, Wood
- Foundation
- Concrete Perimeter
- Fire Place
- Free Standing, Gas Burning, Living Room, Primary Bedroom, Other Location, Pellet Stove
- Heating
- Radiant, Stove - Pellet, Central Forced Air
- Laundry
- Washer, In Utility Room, Inside, Dryer
- Views
- Forest / Woods
- Architectural Style
- Custom, Chalet
- Fee
- Unavailable
MLS and other Information regarding properties for sale as shown in Theo have been obtained from various sources such as sellers, public records, agents and other third parties. This information may relate to the condition of the property, permitted or unpermitted uses, zoning, square footage, lot size/acreage or other matters affecting value or desirability. Unless otherwise indicated in writing, neither brokers, agents nor Theo have verified, or will verify, such information. If any such information is important to buyer in determining whether to buy, the price to pay or intended use of the property, buyer is urged to conduct their own investigation with qualified professionals, satisfy themselves with respect to that information, and to rely solely on the results of that investigation.
School data provided by GreatSchools. School service boundaries are intended to be used as reference only. To verify enrollment eligibility for a property, contact the school directly.







































































