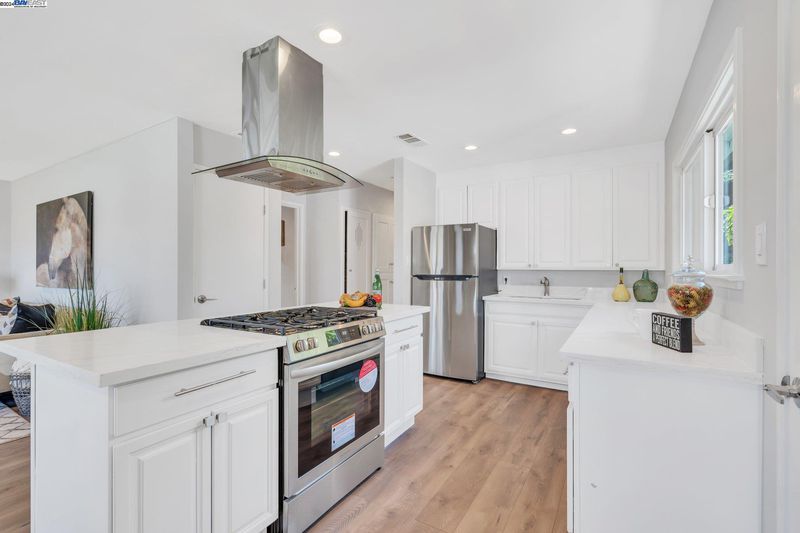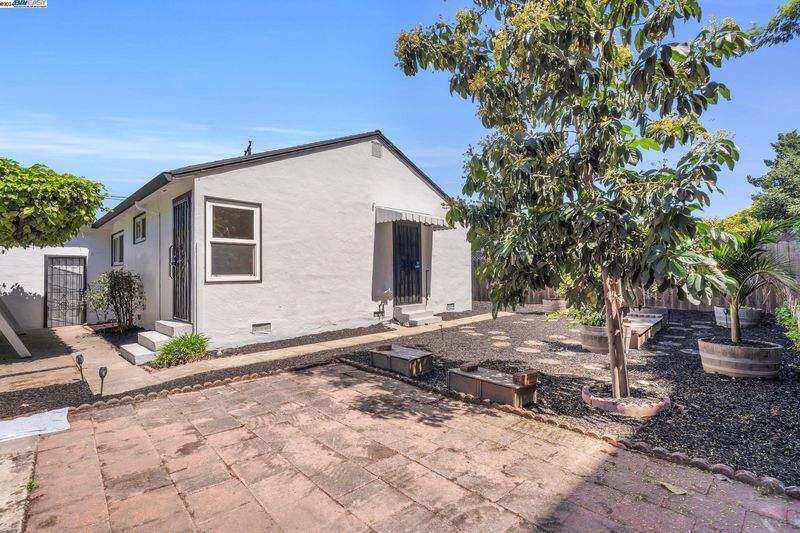
$749,000
1,014
SQ FT
$739
SQ/FT
558 Empire St
@ DREW - Not Listed, San Lorenzo
- 3 Bed
- 1 Bath
- 1 Park
- 1,014 sqft
- San Lorenzo
-

! UPDATED TO WOW YOU ALL ! YES ! Prepare to be amazed by this gem ! Situated in the heart of one of San Lorenzo's most vibrant communities. -- ! This home is a true testament to luxury living ! -- Highlights: Open Floor Plan and Useful Square Footage Expansive Lot with Stunning Yard/Garden Features. No HOA associated to subject home Ample Parking in the side. From its elegant interiors to its captivating outdoor space, every detail of this residence exudes sophistication and charm. And with neighboring listings that span from cozy bungalows to modern marvels, there's something here to suit every taste and lifestyle. Experience Tranquility and Beauty in Your Own Backyard! Step into a world of serenity and natural splendor with the beautiful backyard of this home. Whether you're relaxing under the shade of majestic palms, picking fresh avocados from the impressive -BLOOMING AVOCADO TREE, or tending to your own vegetable and herb beds, every corner of this outdoor oasis is designed to inspire and delight with lush! --Space for maybe ADU*-- Whether a starter home, a spacious family retreat, or a serene sanctuary, it has it all. Join us in exploring the endless possibilities that await in this desirable community. Schedule a viewing today and let us help you find your dream home!
- Current Status
- Contingent-
- Original Price
- $749,000
- List Price
- $749,000
- On Market Date
- Apr 20, 2024
- Property Type
- Detached
- D/N/S
- Not Listed
- Zip Code
- 94580
- MLS ID
- 41056874
- APN
- 80D56033
- Year Built
- 1950
- Stories in Building
- 1
- Possession
- COE
- Data Source
- MAXEBRDI
- Origin MLS System
- BAY EAST
Hesperian Elementary School
Public K-5 Elementary
Students: 551 Distance: 0.2mi
San Lorenzo High School
Public 9-12 Secondary
Students: 1349 Distance: 0.4mi
Edendale Middle School
Public 6-8 Middle
Students: 657 Distance: 0.5mi
St. John Catholic School
Private PK-8 Elementary, Religious, Coed
Students: 227 Distance: 0.5mi
International Christian School
Private 7-12 Combined Elementary And Secondary, Religious, Coed
Students: 41 Distance: 0.6mi
Lighthouse Christian Academy
Private K-3 Religious, Nonprofit
Students: 31 Distance: 0.6mi
- Bed
- 3
- Bath
- 1
- Parking
- 1
- Attached
- SQ FT
- 1,014
- SQ FT Source
- Public Records
- Lot SQ FT
- 5,264.0
- Lot Acres
- 0.12 Acres
- Pool Info
- None
- Kitchen
- Dishwasher, Refrigerator, Breakfast Bar
- Cooling
- None
- Disclosures
- Other - Call/See Agent
- Entry Level
- Exterior Details
- Back Yard, Front Yard
- Flooring
- Laminate
- Foundation
- Fire Place
- None
- Heating
- Forced Air
- Laundry
- Hookups Only
- Main Level
- 3 Bedrooms, 1 Bath
- Possession
- COE
- Architectural Style
- Bungalow
- Construction Status
- Existing
- Additional Miscellaneous Features
- Back Yard, Front Yard
- Location
- Regular
- Roof
- Composition Shingles
- Water and Sewer
- Public District (Irrigat)
- Fee
- Unavailable
MLS and other Information regarding properties for sale as shown in Theo have been obtained from various sources such as sellers, public records, agents and other third parties. This information may relate to the condition of the property, permitted or unpermitted uses, zoning, square footage, lot size/acreage or other matters affecting value or desirability. Unless otherwise indicated in writing, neither brokers, agents nor Theo have verified, or will verify, such information. If any such information is important to buyer in determining whether to buy, the price to pay or intended use of the property, buyer is urged to conduct their own investigation with qualified professionals, satisfy themselves with respect to that information, and to rely solely on the results of that investigation.
School data provided by GreatSchools. School service boundaries are intended to be used as reference only. To verify enrollment eligibility for a property, contact the school directly.
































