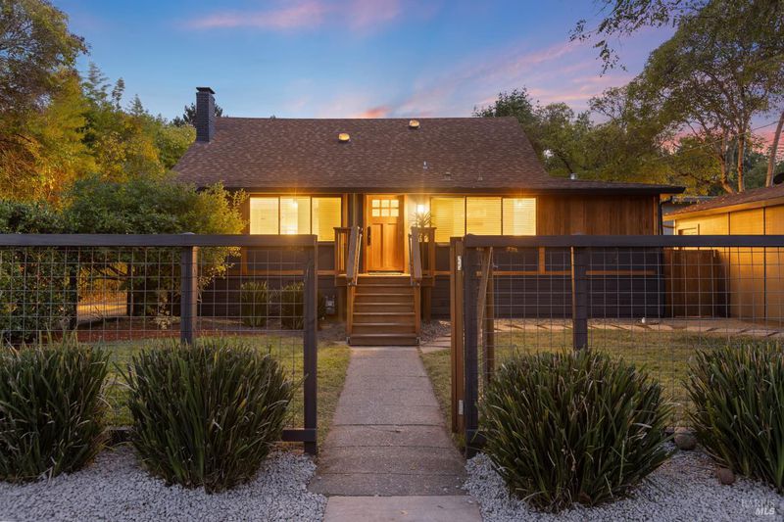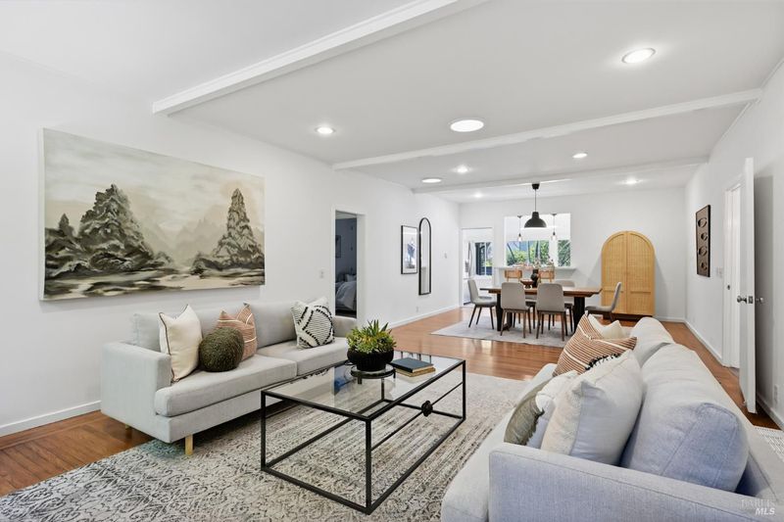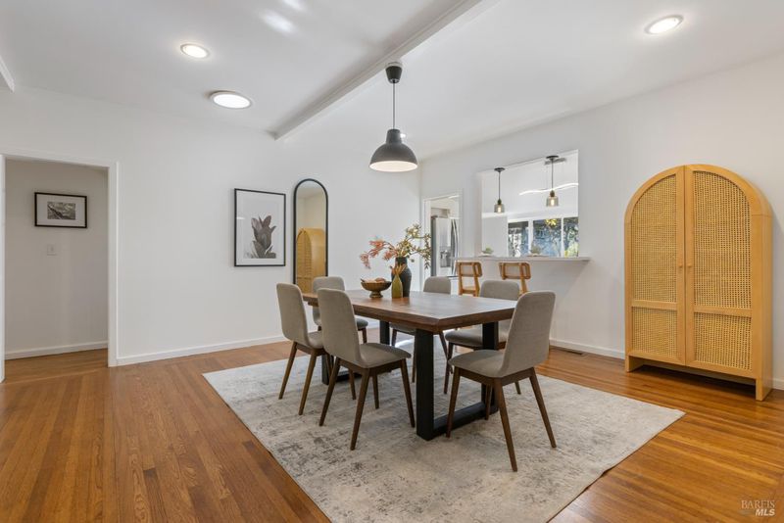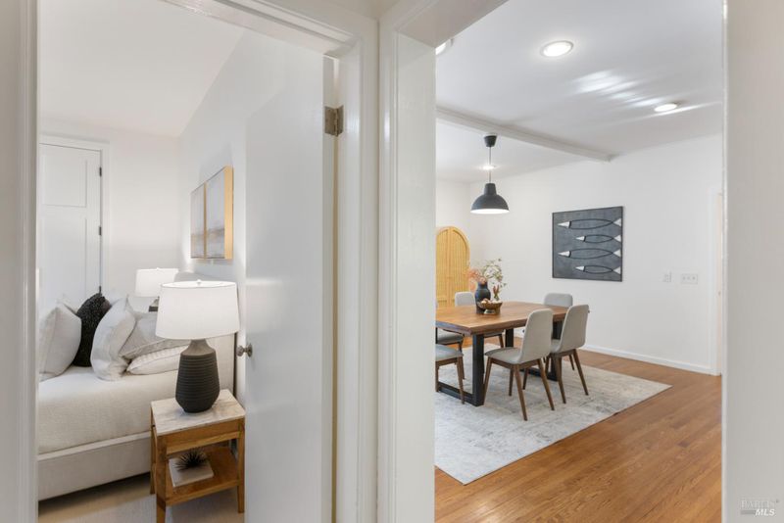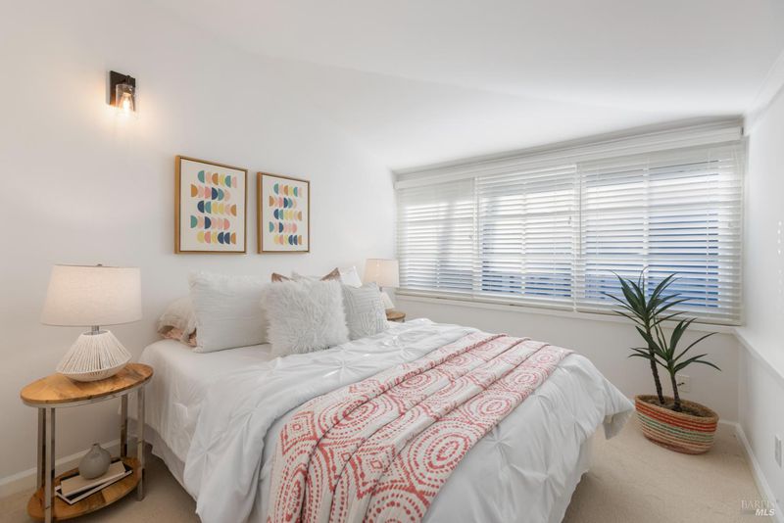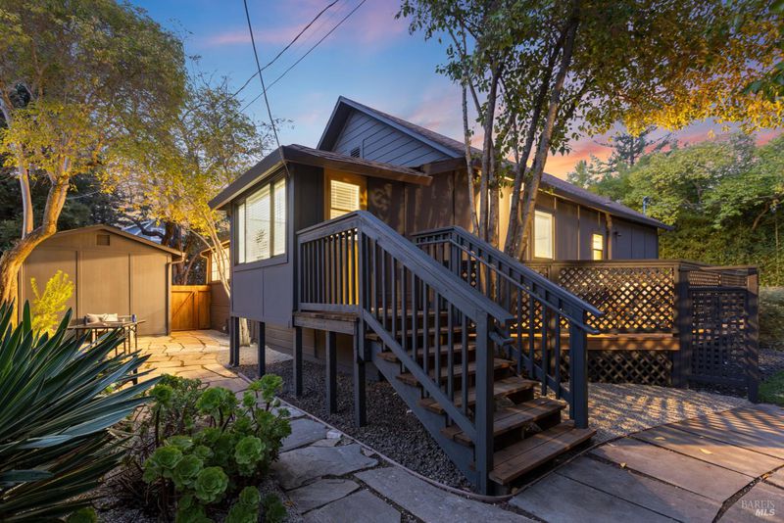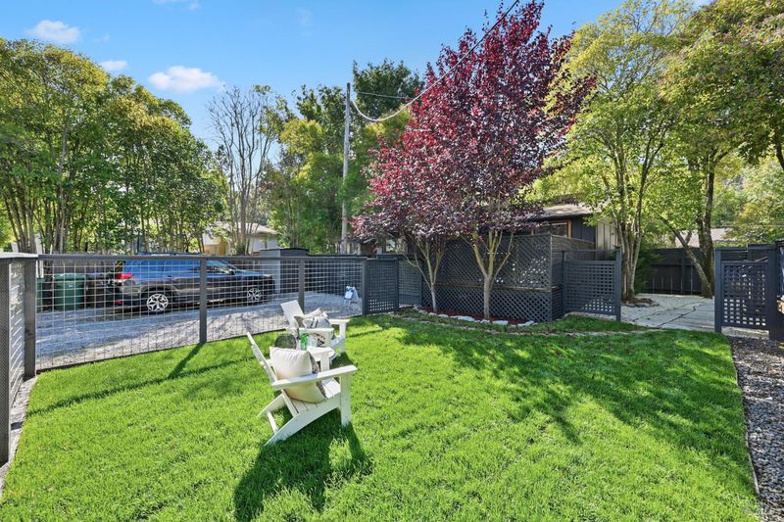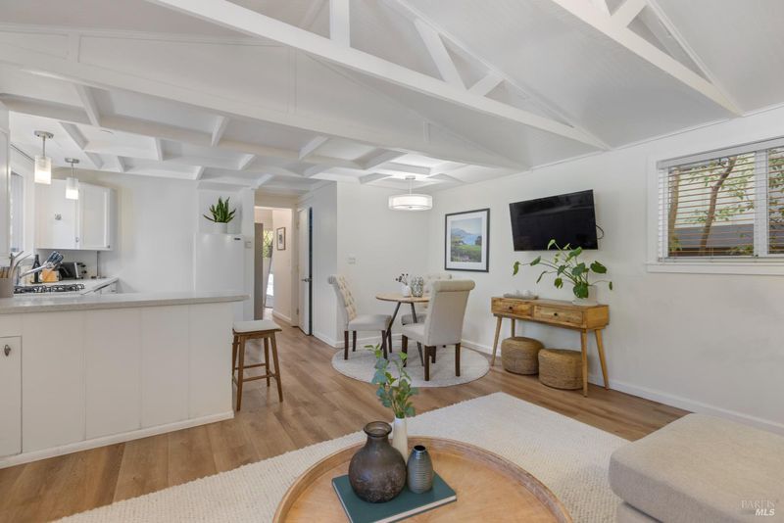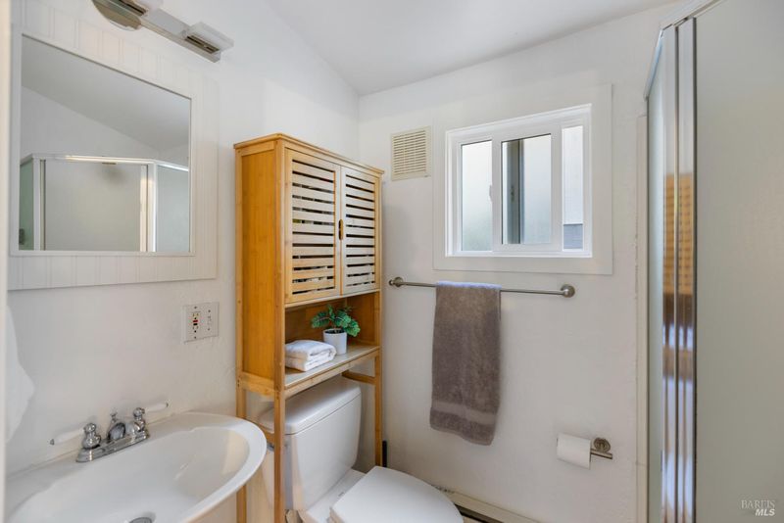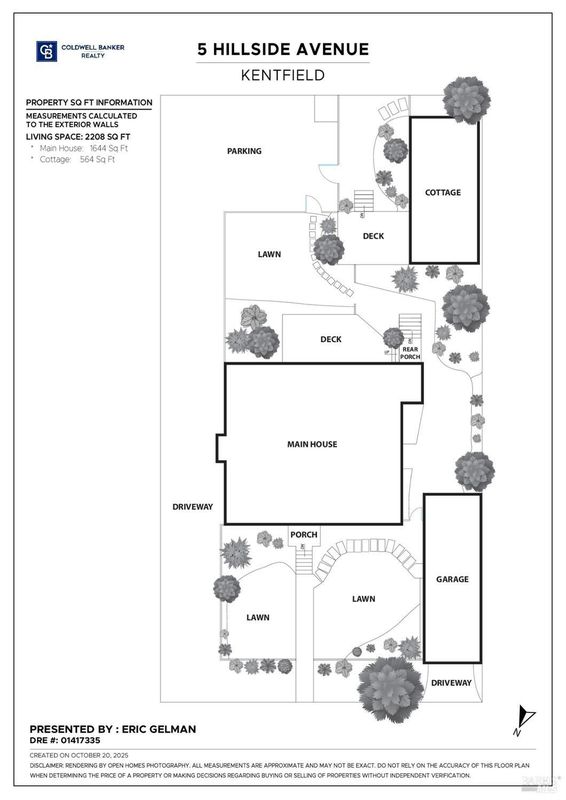
$2,195,000
2,208
SQ FT
$994
SQ/FT
5 Hillside Avenue
@ Kent - Kentfield
- 5 Bed
- 3 Bath
- 4 Park
- 2,208 sqft
- Kentfield
-

-
Sun Nov 16, 1:00 pm - 4:00 pm
Modern Kentfield gem with income-producing cottage & expansion potential. Discover a rare opportunity to own a sunlit single-level sanctuary w/ a detached designer ADU in one of Marin's most coveted neighborhoods, the flats of Kentfield. This beautifully updated 4-bed, 2-bath home blends warmth & sophistication, featuring soaring ceilings, wood floors, & a seamless open-concept layout, inviting connection & comfort. The chefs kitchen flows into a bright great room w/ cozy fireplace, the heart of the home. Step outside to your private oasis: lush level lawns in front & back yards, a spacious entertaining deck, patio, & mature landscaping create a sense of calm and privacy. The 1-bed, 1-bath cottage (rented @$2,750/mo) is ideal for guests, extended family, or steady income. Optimal zoning to increase square footage by approx. ~2,100 sq. ft., offering an opportunity to elevate both lifestyle & value. One block from Woodlands Market. Moments to award winning Bacich Elementary, Ross School (K-8), & College of Marin. Enjoy short strolls to Ross Common, outdoor adventures at Phoenix Lake, & easy access to Mount Tam's hiking/biking trails, plus a fast, scenic commute to San Francisco. This is a lifestyle & investment in one of Marin's most desirable communities. Come home to Kentfield.
- Days on Market
- 22 days
- Current Status
- Active
- Original Price
- $2,195,000
- List Price
- $2,195,000
- On Market Date
- Oct 22, 2025
- Property Type
- Single Family Residence
- Area
- Kentfield
- Zip Code
- 94904
- MLS ID
- 325092050
- APN
- 074-092-03
- Year Built
- 1920
- Stories in Building
- Unavailable
- Possession
- Negotiable
- Data Source
- BAREIS
- Origin MLS System
Adaline E. Kent Middle School
Public 5-8 Middle
Students: 587 Distance: 0.2mi
Ross Elementary School
Public K-8 Elementary, Coed
Students: 394 Distance: 0.6mi
Anthony G. Bacich Elementary School
Public K-4 Elementary, Coed
Students: 640 Distance: 0.8mi
Marin Catholic High School
Private 9-12 Secondary, Religious, Coed
Students: 718 Distance: 0.9mi
The Branson School
Private 9-12 Secondary, Coed
Students: 321 Distance: 1.1mi
St. Anselm School
Private K-8 Elementary, Religious, Coed
Students: 270 Distance: 1.2mi
- Bed
- 5
- Bath
- 3
- Parking
- 4
- Detached, Garage Facing Front, Uncovered Parking Spaces 2+
- SQ FT
- 2,208
- SQ FT Source
- Graphic Artist
- Lot SQ FT
- 8,189.0
- Lot Acres
- 0.188 Acres
- Kitchen
- Quartz Counter
- Cooling
- None
- Dining Room
- Dining/Living Combo, Formal Area
- Exterior Details
- Uncovered Courtyard
- Living Room
- Cathedral/Vaulted, Great Room
- Flooring
- Carpet, Tile, Wood, Other
- Foundation
- Concrete Perimeter
- Fire Place
- Living Room, Stone, Wood Burning
- Heating
- Central
- Laundry
- Dryer Included, Inside Room, Washer Included
- Main Level
- Bedroom(s), Dining Room, Full Bath(s), Kitchen, Living Room, Primary Bedroom, Street Entrance
- Possession
- Negotiable
- Fee
- $0
MLS and other Information regarding properties for sale as shown in Theo have been obtained from various sources such as sellers, public records, agents and other third parties. This information may relate to the condition of the property, permitted or unpermitted uses, zoning, square footage, lot size/acreage or other matters affecting value or desirability. Unless otherwise indicated in writing, neither brokers, agents nor Theo have verified, or will verify, such information. If any such information is important to buyer in determining whether to buy, the price to pay or intended use of the property, buyer is urged to conduct their own investigation with qualified professionals, satisfy themselves with respect to that information, and to rely solely on the results of that investigation.
School data provided by GreatSchools. School service boundaries are intended to be used as reference only. To verify enrollment eligibility for a property, contact the school directly.
