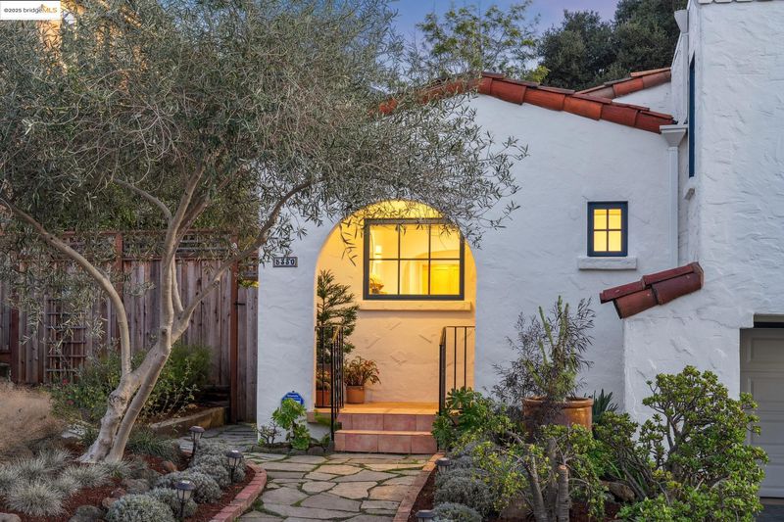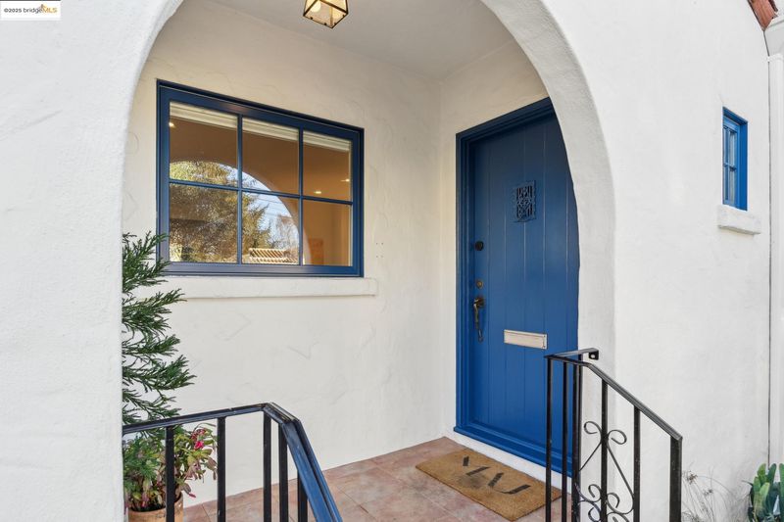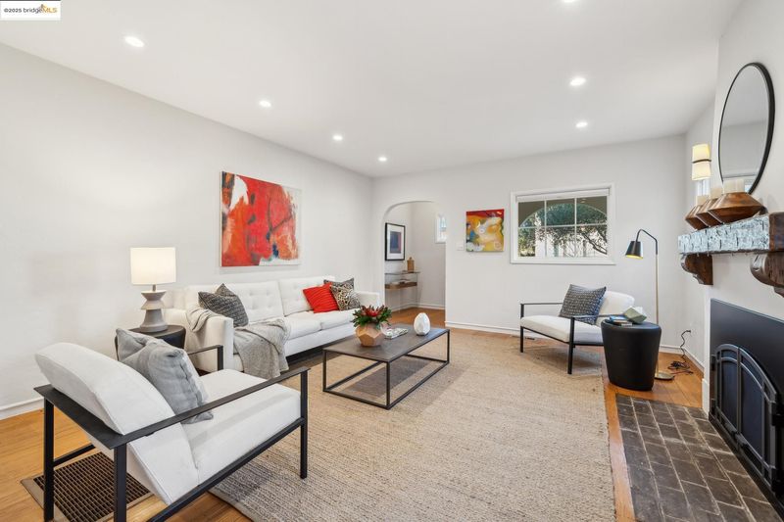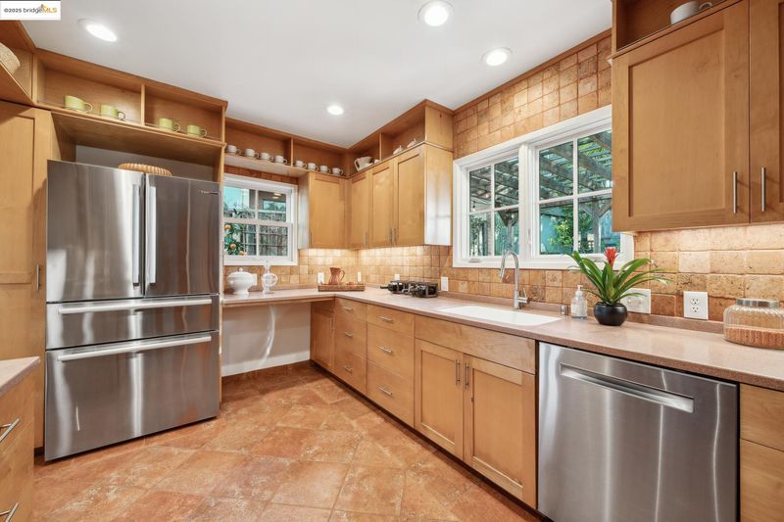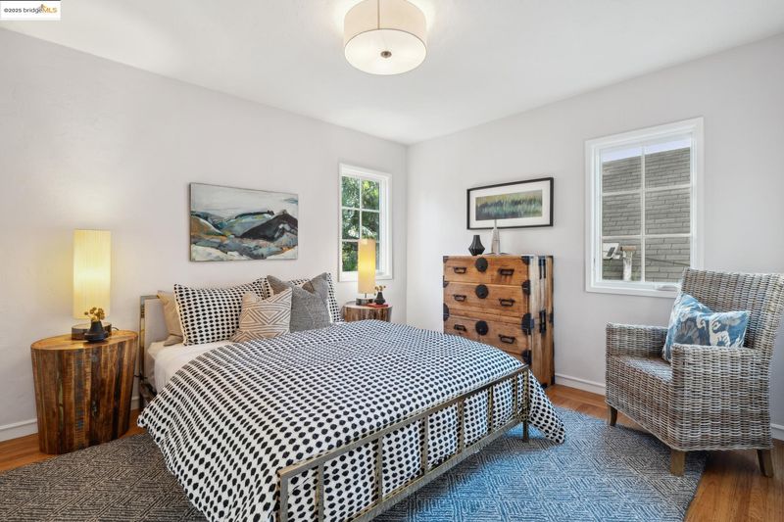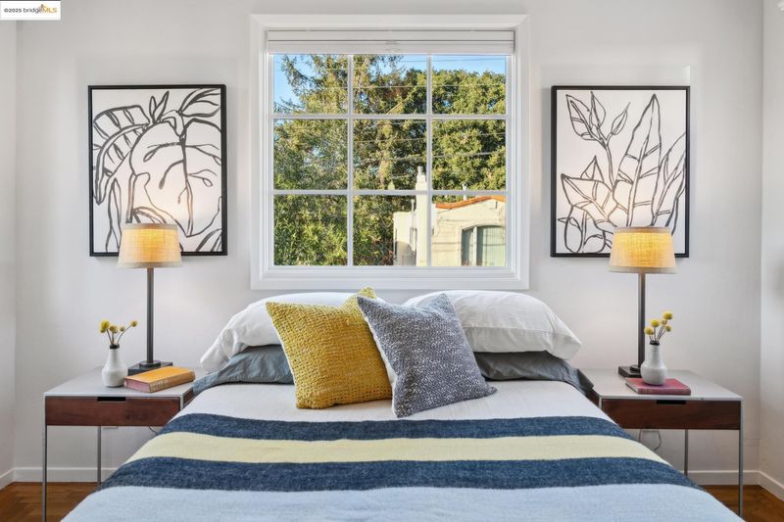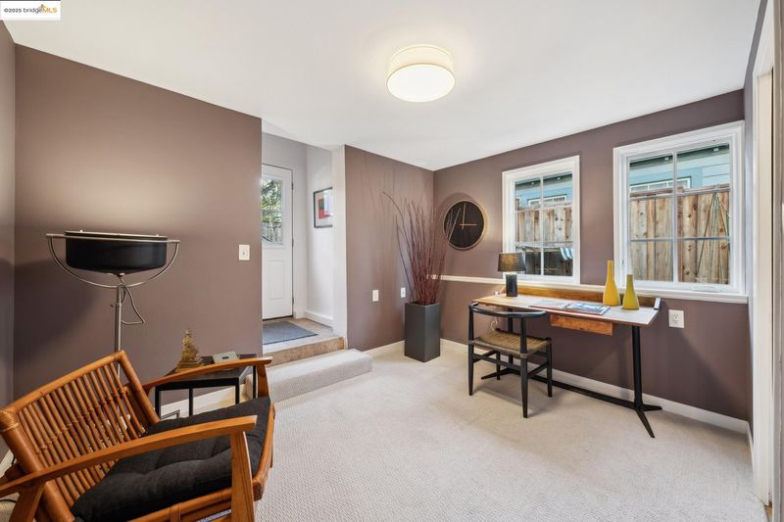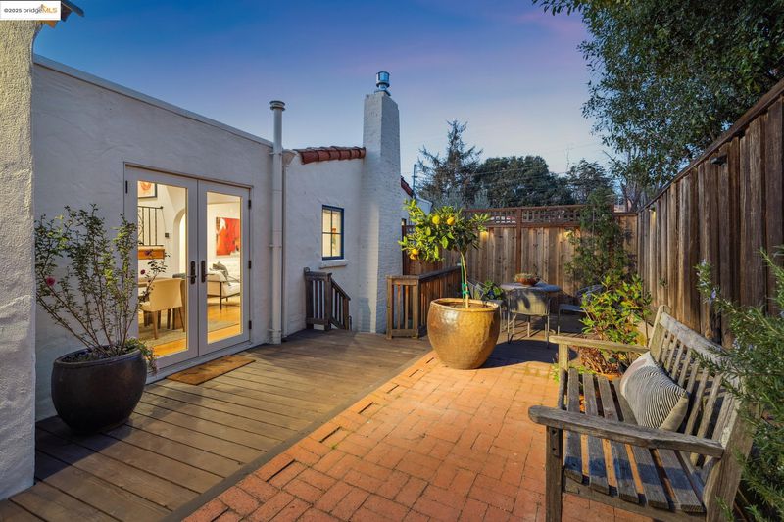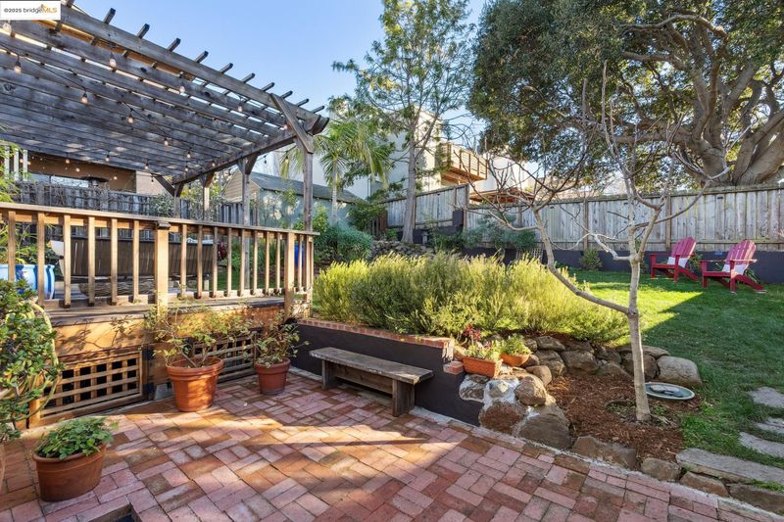
$849,000
1,389
SQ FT
$611
SQ/FT
5330 Poinsett Ave
@ Mono - Poinsette Park, El Cerrito
- 3 Bed
- 1.5 (1/1) Bath
- 1 Park
- 1,389 sqft
- El Cerrito
-

-
Sun Jan 26, 2:00 pm - 4:00 pm
Join us!
Graceful and impeccable Spanish Mediterranean home on a large lot in coveted Poinsett Park neighborhood of El Cerrito! With rich wood floors, charming period details, sophisticated kitchen design, and a beautiful garden, this home checks all the boxes. Electrical updated and all knob-and-tube removed, high-efficiency furnace installed, perimeter french drain, and roof replaced in 2017, and much more! On the main level, a family room with a gas-insert fireplace flows naturally into the elegant dining room, flanked by french doors leading to the garden. The kitchen features high-end appliances and ample storage. Up the split-staircase are three private bedrooms, a beautifully renovated bathroom (2020), and skylights peppered throughout. The lower level features direct access to the backyard, a bonus room perfect for a home office, and an adorable half bathroom next to interior-access to the one-car garage. dedicated laundry room with room for a wine cellar, additional storage, and space for a workshop. A sunny deck, expansive backyard lawn, mature plants, and beloved yard round out this special home. Ideally located in a wonderful neighborhood!
- Current Status
- New
- Original Price
- $849,000
- List Price
- $849,000
- On Market Date
- Jan 22, 2025
- Property Type
- Detached
- D/N/S
- Poinsette Park
- Zip Code
- 94530
- MLS ID
- 41083186
- APN
- 5003300042
- Year Built
- 1936
- Stories in Building
- Unavailable
- Possession
- COE
- Data Source
- MAXEBRDI
- Origin MLS System
- Bridge AOR
Montessori Family School
Private K-8 Montessori, Elementary, Nonprofit
Students: 125 Distance: 0.5mi
Tehiyah Day School
Private K-8 Elementary, Religious, Core Knowledge
Students: 210 Distance: 0.5mi
Mira Vista Elementary School
Public K-8 Elementary
Students: 566 Distance: 0.6mi
Summit Public School K2
Charter 7-12
Students: 533 Distance: 0.6mi
Wilson Elementary School
Public K-6 Elementary
Students: 395 Distance: 0.7mi
Arlington Christian School
Private K-12 Religious, Coed
Students: 22 Distance: 0.7mi
- Bed
- 3
- Bath
- 1.5 (1/1)
- Parking
- 1
- Attached
- SQ FT
- 1,389
- SQ FT Source
- Public Records
- Lot SQ FT
- 5,200.0
- Lot Acres
- 0.12 Acres
- Pool Info
- None
- Kitchen
- Dishwasher, Gas Range, Refrigerator, Dryer, Washer, Tankless Water Heater, Gas Range/Cooktop, Updated Kitchen
- Cooling
- None, ENERGY STAR Qualified Equipment
- Disclosures
- None
- Entry Level
- Exterior Details
- Backyard, Garden, Back Yard, Front Yard, Garden/Play, Landscape Back, Landscape Front
- Flooring
- Hardwood Flrs Throughout, Tile, Carpet
- Foundation
- Fire Place
- Gas Starter, Living Room
- Heating
- Forced Air
- Laundry
- Dryer, In Garage, Washer
- Upper Level
- 3 Bedrooms, 1 Bath
- Main Level
- Main Entry
- Possession
- COE
- Architectural Style
- Bungalow, Mediterranean
- Non-Master Bathroom Includes
- Shower Over Tub, Tile, Tub, Updated Baths, Window
- Construction Status
- Existing
- Additional Miscellaneous Features
- Backyard, Garden, Back Yard, Front Yard, Garden/Play, Landscape Back, Landscape Front
- Location
- Premium Lot, Front Yard, Landscape Front, Landscape Back
- Roof
- Composition Shingles, Tile
- Water and Sewer
- Public
- Fee
- Unavailable
MLS and other Information regarding properties for sale as shown in Theo have been obtained from various sources such as sellers, public records, agents and other third parties. This information may relate to the condition of the property, permitted or unpermitted uses, zoning, square footage, lot size/acreage or other matters affecting value or desirability. Unless otherwise indicated in writing, neither brokers, agents nor Theo have verified, or will verify, such information. If any such information is important to buyer in determining whether to buy, the price to pay or intended use of the property, buyer is urged to conduct their own investigation with qualified professionals, satisfy themselves with respect to that information, and to rely solely on the results of that investigation.
School data provided by GreatSchools. School service boundaries are intended to be used as reference only. To verify enrollment eligibility for a property, contact the school directly.

