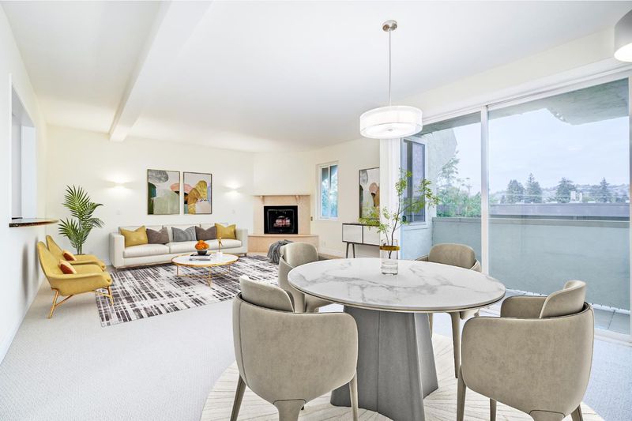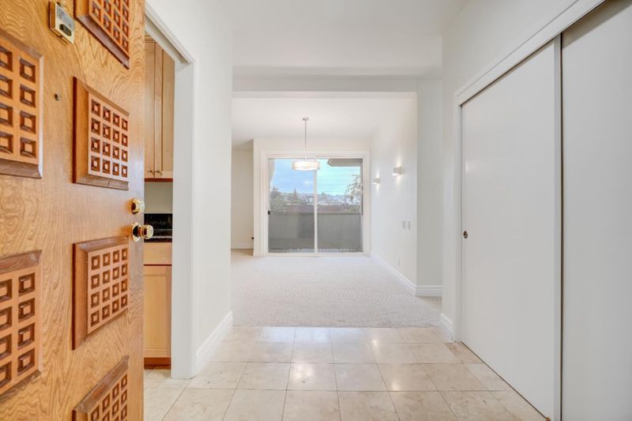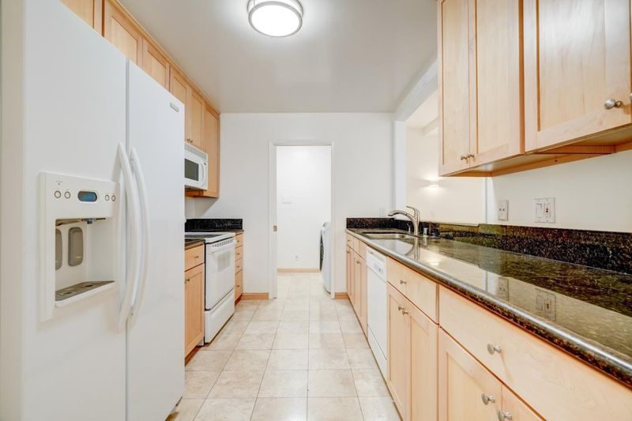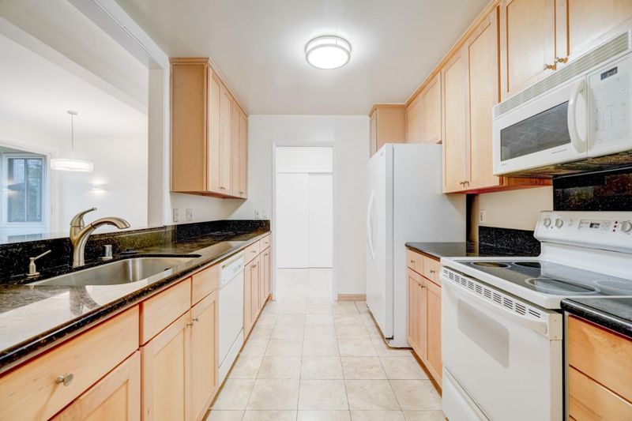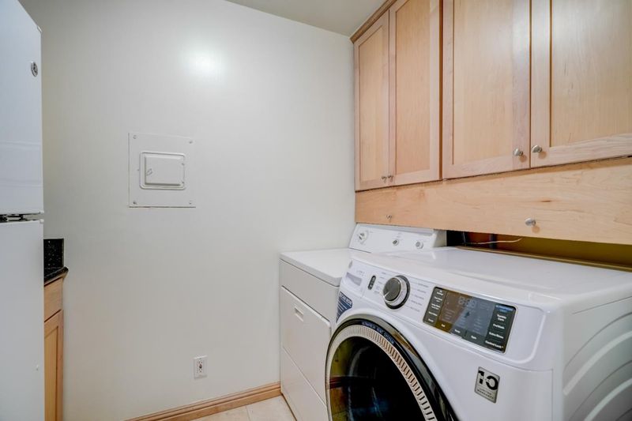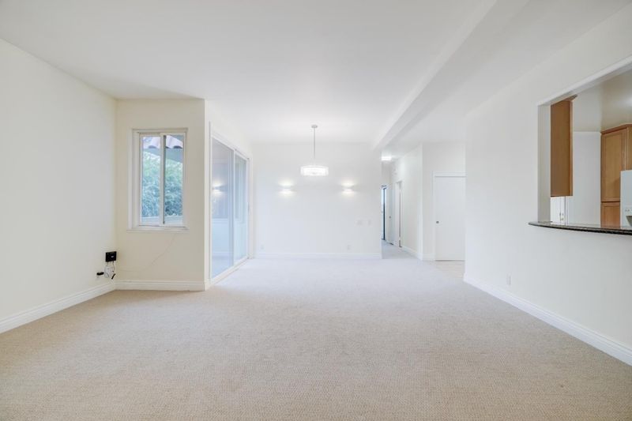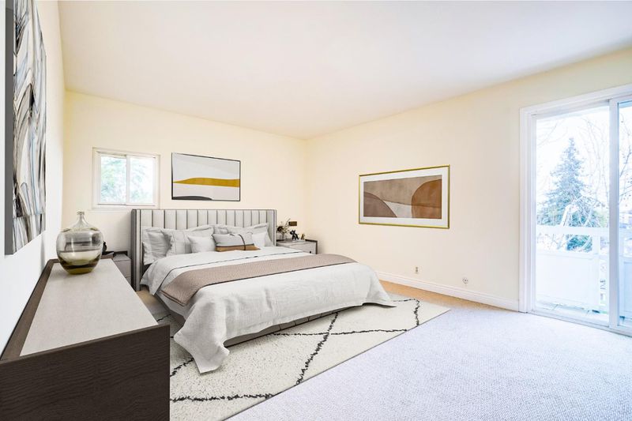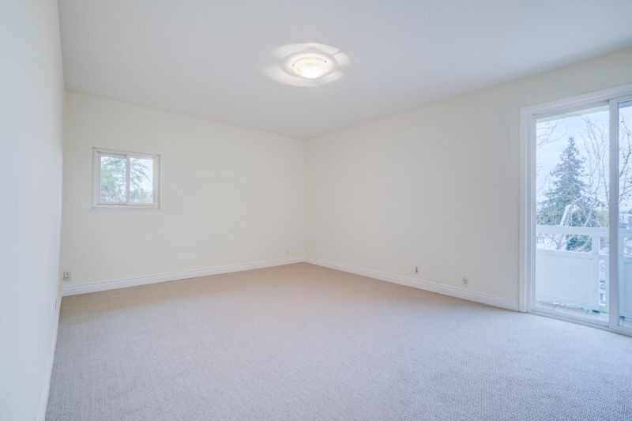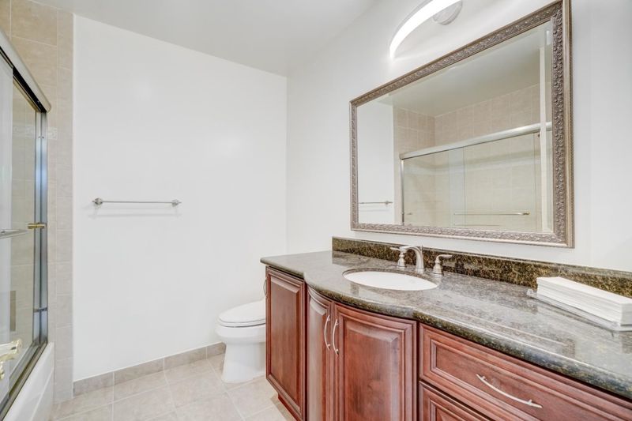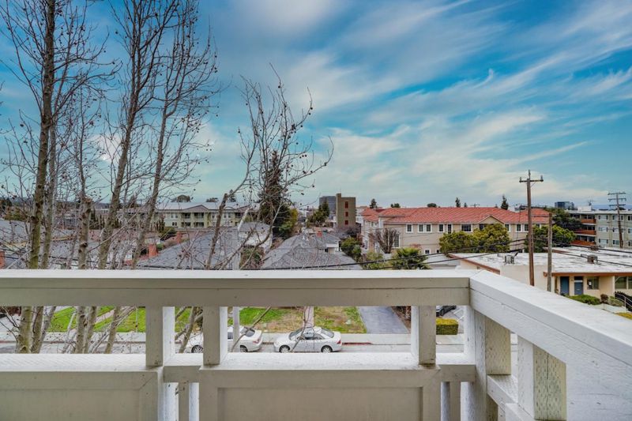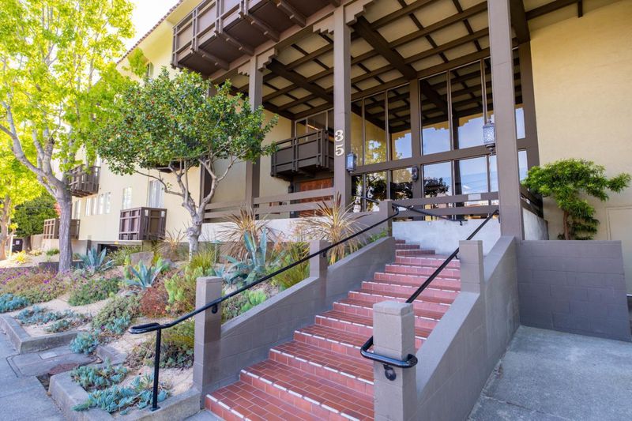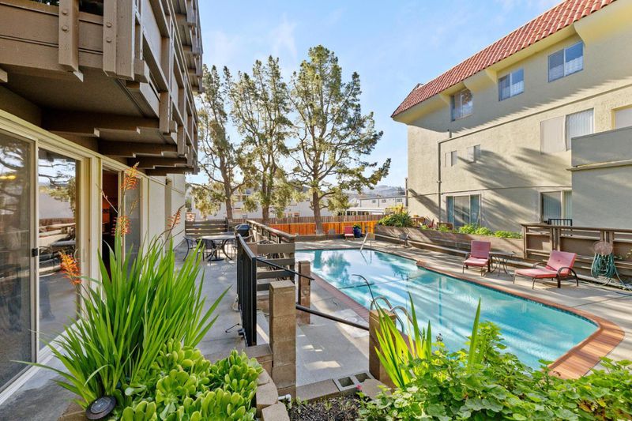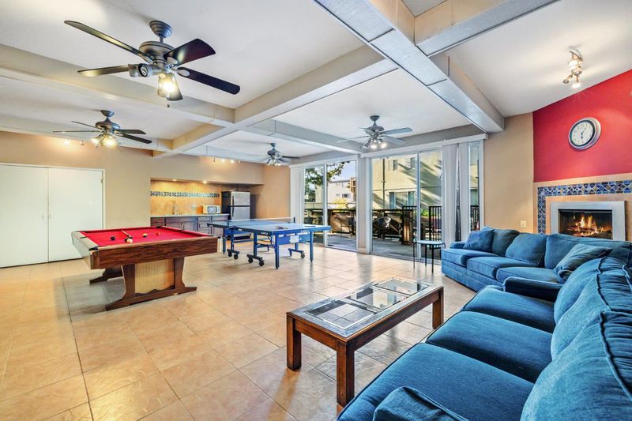
$799,000
1,282
SQ FT
$623
SQ/FT
35 28th Avenue, #302
@ Edison - 426 - Park Western Subdivision/Hillsdale, San Mateo
- 2 Bed
- 2 Bath
- 1 Park
- 1,282 sqft
- SAN MATEO
-

-
Sat May 3, 2:00 pm - 4:00 pm
-
Sun May 4, 2:00 pm - 4:00 pm
Step into this beautifully bright and spacious top-floor condo, just a block from the renowned Hillsdale Shopping Center. Boasting an open, airy layout with high ceilings, the living and dining area is flooded with natural light and features a cozy fireplace, ideal for both relaxing and entertaining. Recent updates include new carpet and updated light fixtures, giving the space a refreshed look. The two generously sized bedrooms offer high ceilings and plenty of space, creating a tranquil retreat. The kitchen is equipped with two refrigerators, providing extra convenience for storage and meal prep. Enjoy the ease of an in-unit laundry room and an extra large private storage unit. The buildings amenities provide a private club-like experience just steps away, including a recreation room with pool and ping pong tables, a sparkling pool, and a serene courtyard for outdoor relaxation. Perfectly situated near Caltrain, as well as Highways 92, 101, and 280, this condo offers seamless access to the Peninsula, Silicon Valley, and San Francisco, embodying the best of Peninsula living. Don't miss this exceptional opportunity to own this gem in one of the most convenient locations in San Mateo!
- Days on Market
- 1 day
- Current Status
- Active
- Original Price
- $799,000
- List Price
- $799,000
- On Market Date
- Apr 30, 2025
- Property Type
- Condominium
- Area
- 426 - Park Western Subdivision/Hillsdale
- Zip Code
- 94403
- MLS ID
- ML82004817
- APN
- 105-510-280
- Year Built
- 1974
- Stories in Building
- 1
- Possession
- Unavailable
- Data Source
- MLSL
- Origin MLS System
- MLSListings, Inc.
St. Gregory
Private K-8 Elementary, Religious, Coed
Students: 321 Distance: 0.2mi
Beresford Elementary School
Public K-5 Elementary
Students: 271 Distance: 0.3mi
Grace Lutheran School
Private K-8 Elementary, Religious, Nonprofit
Students: 58 Distance: 0.5mi
Compass High School
Private 9-12 Coed
Students: 27 Distance: 0.6mi
Laurel Elementary School
Public K-5 Elementary
Students: 525 Distance: 0.6mi
Meadow Heights Elementary School
Public K-5 Elementary
Students: 339 Distance: 0.7mi
- Bed
- 2
- Bath
- 2
- Parking
- 1
- Assigned Spaces, Covered Parking, Underground Parking
- SQ FT
- 1,282
- SQ FT Source
- Unavailable
- Pool Info
- Steam Room or Sauna
- Kitchen
- Countertop - Granite, Dishwasher, Garbage Disposal, Microwave, Oven Range - Electric, Refrigerator
- Cooling
- None
- Dining Room
- No Formal Dining Room
- Disclosures
- Natural Hazard Disclosure
- Family Room
- No Family Room
- Flooring
- Carpet, Tile
- Foundation
- Reinforced Concrete
- Fire Place
- Gas Burning
- Heating
- Baseboard
- Laundry
- Washer / Dryer
- * Fee
- $792
- Name
- Common Interest Services
- *Fee includes
- Common Area Electricity, Exterior Painting, Garbage, Gas, Hot Water, Insurance - Common Area, Insurance - Structure, Maintenance - Common Area, Maintenance - Exterior, Pool, Spa, or Tennis, Reserves, Roof, Sewer, and Water
MLS and other Information regarding properties for sale as shown in Theo have been obtained from various sources such as sellers, public records, agents and other third parties. This information may relate to the condition of the property, permitted or unpermitted uses, zoning, square footage, lot size/acreage or other matters affecting value or desirability. Unless otherwise indicated in writing, neither brokers, agents nor Theo have verified, or will verify, such information. If any such information is important to buyer in determining whether to buy, the price to pay or intended use of the property, buyer is urged to conduct their own investigation with qualified professionals, satisfy themselves with respect to that information, and to rely solely on the results of that investigation.
School data provided by GreatSchools. School service boundaries are intended to be used as reference only. To verify enrollment eligibility for a property, contact the school directly.
