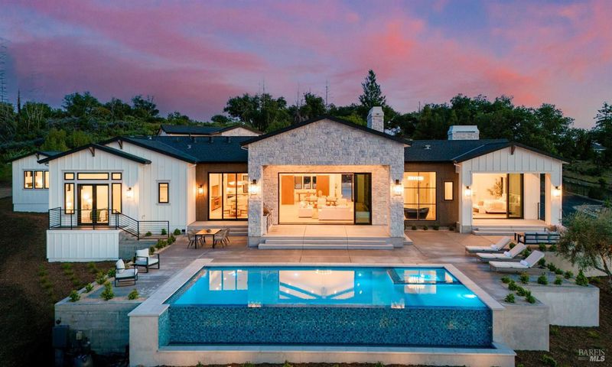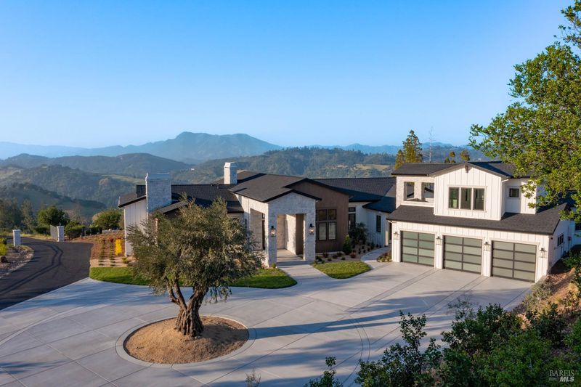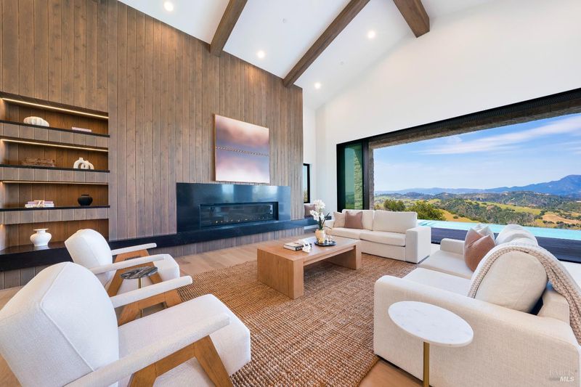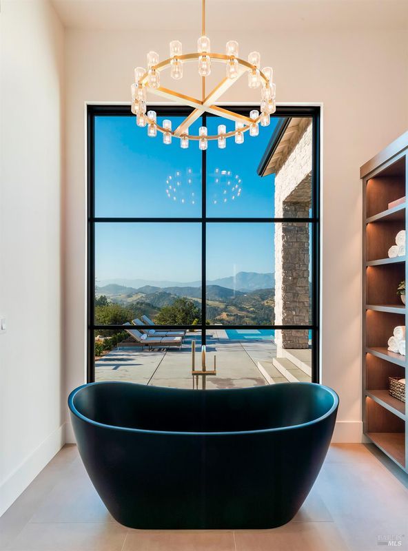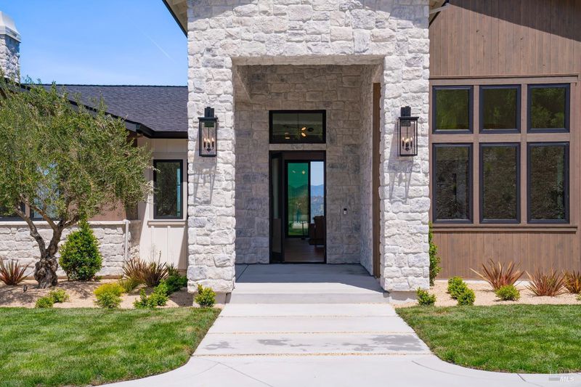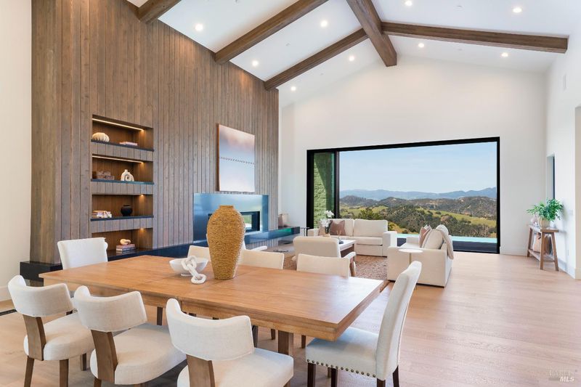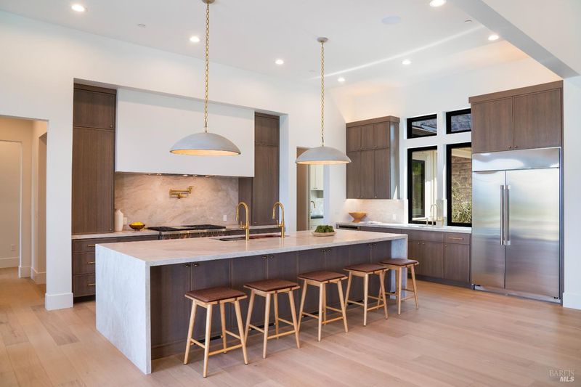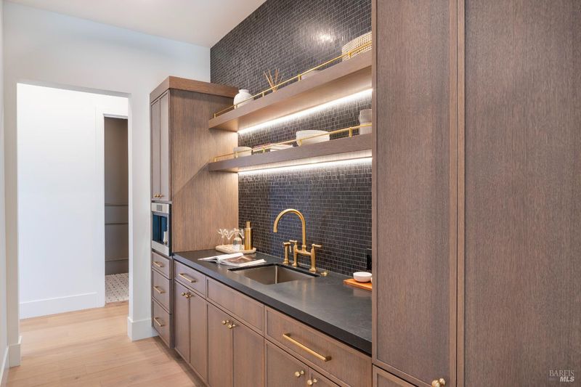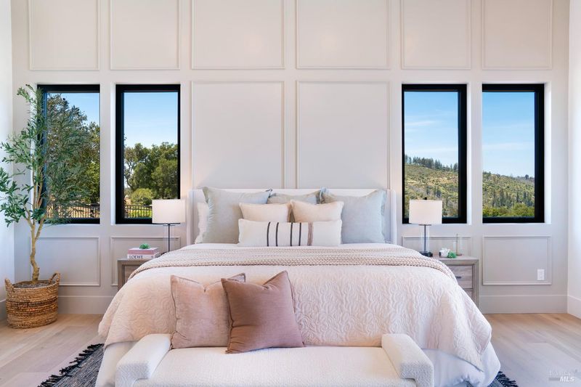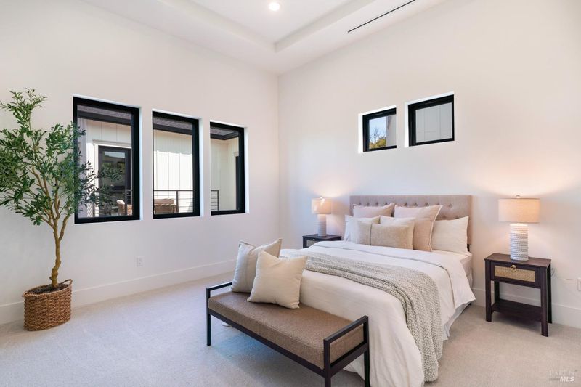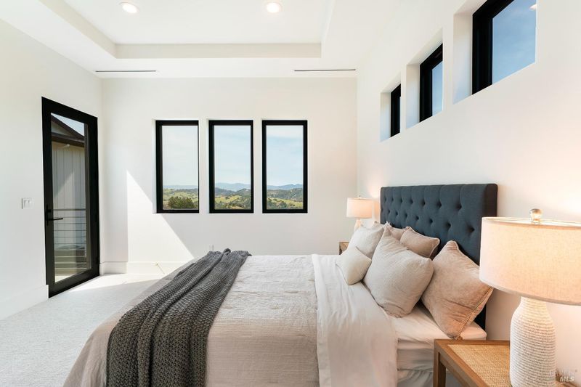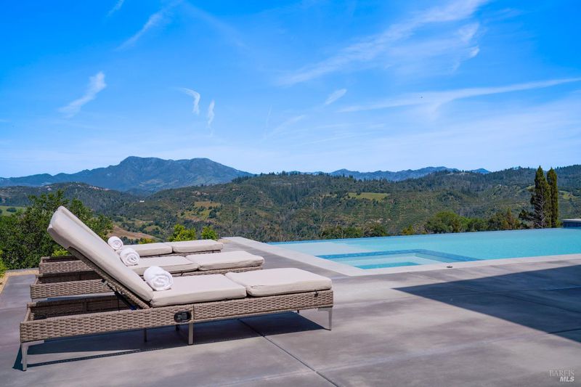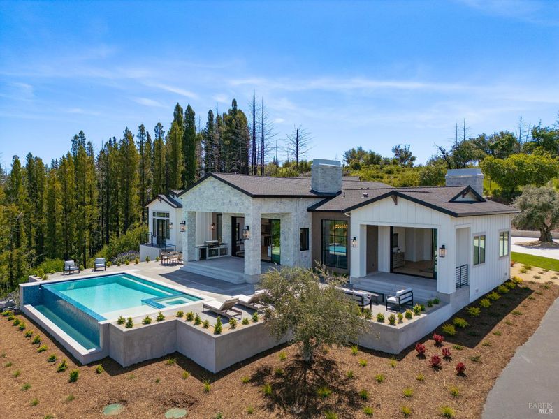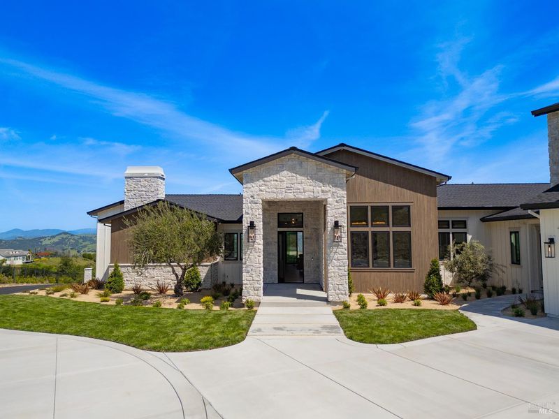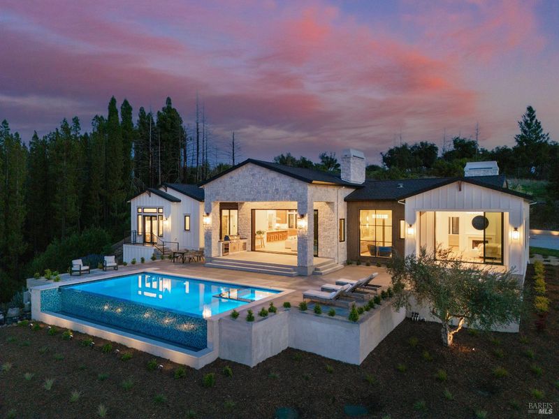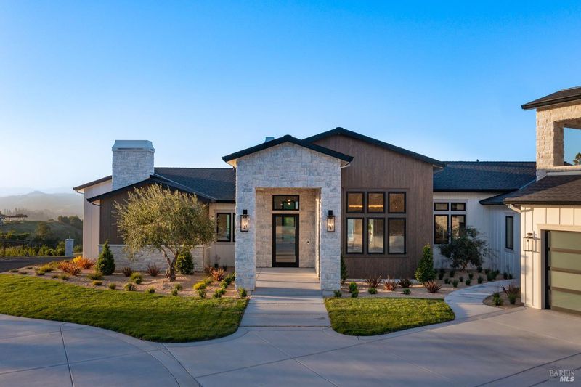
$4,350,000
4,940
SQ FT
$881
SQ/FT
5708 Wild View Way
@ Foothill Ranch Road - Santa Rosa-Northeast, Santa Rosa
- 4 Bed
- 6 (5/1) Bath
- 8 Park
- 4,940 sqft
- Santa Rosa
-

-
Sun May 11, 1:00 pm - 4:00 pm
Set in Sonoma County's exclusive Foothills community, this 10.84 acre estate blends timeless architecture with breathtaking views that sweep across two counties, from rolling hills and the valley floor to the striking silhouette of Mt. St. Helena. Behind a gated entry and anchored by a 125-year-old olive tree, the 4,940 sf compound includes a stunning main residence, a private guest house, and a versatile studio. Inside, soaring 18-foot wide glass doors frame the sweeping panorama, while a striking fireplace with a quartz and wood hearth, exposed beam ceilings, and a curated wine feature elevate the living experience. The designer kitchen pairs beauty and function with rift white oak cabinetry, a waterfall Taj Mahal quartzite island with a 42-inch sink. The primary suite is a private sanctuary with a fireplace, spa-worthy bath featuring a bold soaking tub framed by a dramatic picture window, radiant heated floors, and a custom walk-in closet. A Sonos system, infinity-edge pool, outdoor kitchen, and access to 28 miles of preserved trails and community lake complete this extraordinary offering.
Set in Sonoma County's exclusive Foothills community, this 10.84 acre estate blends timeless architecture with breathtaking views that sweep across two counties, from rolling hills and the valley floor to the striking silhouette of Mt. St. Helena. Behind a gated entry and anchored by a 125-year-old olive tree, the 4,940 sf compound includes a stunning main residence, a private guest house, and a versatile studio. Inside, soaring 18-foot wide glass doors frame the sweeping panorama, while a striking fireplace with a quartz and wood hearth, exposed beam ceilings, and a curated wine feature elevate the living experience. The designer kitchen pairs beauty and function with rift white oak cabinetry, a waterfall Taj Mahal quartzite island with a 42-inch sink. The primary suite is a private sanctuary with a fireplace, spa-worthy bath featuring a bold soaking tub framed by a dramatic picture window, radiant heated floors, and a custom walk-in closet. A Sonos system, infinity-edge pool, outdoor kitchen, and access to 28 miles of preserved trails and community lake complete this extraordinary offering.
- Days on Market
- 2 days
- Current Status
- Active
- Original Price
- $4,350,000
- List Price
- $4,350,000
- On Market Date
- May 8, 2025
- Property Type
- Single Family Residence
- Area
- Santa Rosa-Northeast
- Zip Code
- 95404
- MLS ID
- 325039131
- APN
- 028-090-075-000
- Year Built
- 2025
- Stories in Building
- Unavailable
- Possession
- Close Of Escrow
- Data Source
- BAREIS
- Origin MLS System
Rincon Valley Christian School
Private PK-12 Combined Elementary And Secondary, Religious, Coed
Students: 482 Distance: 2.7mi
Rincon Valley Middle School
Public 7-8 Middle
Students: 899 Distance: 2.8mi
Santa Rosa Accelerated Charter School
Charter 5-6 Elementary
Students: 128 Distance: 2.8mi
Maria Carrillo High School
Public 9-12 Secondary
Students: 1462 Distance: 3.1mi
Binkley Elementary Charter School
Charter K-6 Elementary
Students: 360 Distance: 3.5mi
Rincon School
Private 7-12 Special Education Program, Boarding And Day, Nonprofit
Students: NA Distance: 3.5mi
- Bed
- 4
- Bath
- 6 (5/1)
- Double Sinks, Dual Flush Toilet, Low-Flow Shower(s), Low-Flow Toilet(s), Multiple Shower Heads, Radiant Heat, Soaking Tub, Tile
- Parking
- 8
- Detached, Garage Door Opener
- SQ FT
- 4,940
- SQ FT Source
- Architect
- Lot SQ FT
- 472,190.0
- Lot Acres
- 10.84 Acres
- Pool Info
- Built-In, Gas Heat, Pool Cover, Pool/Spa Combo, Salt Water
- Kitchen
- Breakfast Area, Butlers Pantry, Island w/Sink
- Cooling
- Ceiling Fan(s), Central, MultiZone
- Dining Room
- Dining/Living Combo
- Exterior Details
- BBQ Built-In, Kitchen
- Living Room
- Cathedral/Vaulted, Great Room, View
- Flooring
- Carpet, Tile, Wood
- Foundation
- Raised
- Fire Place
- Gas Piped, Insert, Living Room, Primary Bedroom
- Heating
- Central, MultiZone, Radiant Floor
- Laundry
- Cabinets, Hookups Only, Sink
- Main Level
- Bedroom(s), Dining Room, Full Bath(s), Kitchen, Living Room, Primary Bedroom, Partial Bath(s)
- Views
- Forest, Hills, Mountains, Panoramic, Valley
- Possession
- Close Of Escrow
- * Fee
- $184
- Name
- Foothill Property Owners Assoc.
- Phone
- (707) 291-3809
- *Fee includes
- Common Areas
MLS and other Information regarding properties for sale as shown in Theo have been obtained from various sources such as sellers, public records, agents and other third parties. This information may relate to the condition of the property, permitted or unpermitted uses, zoning, square footage, lot size/acreage or other matters affecting value or desirability. Unless otherwise indicated in writing, neither brokers, agents nor Theo have verified, or will verify, such information. If any such information is important to buyer in determining whether to buy, the price to pay or intended use of the property, buyer is urged to conduct their own investigation with qualified professionals, satisfy themselves with respect to that information, and to rely solely on the results of that investigation.
School data provided by GreatSchools. School service boundaries are intended to be used as reference only. To verify enrollment eligibility for a property, contact the school directly.
