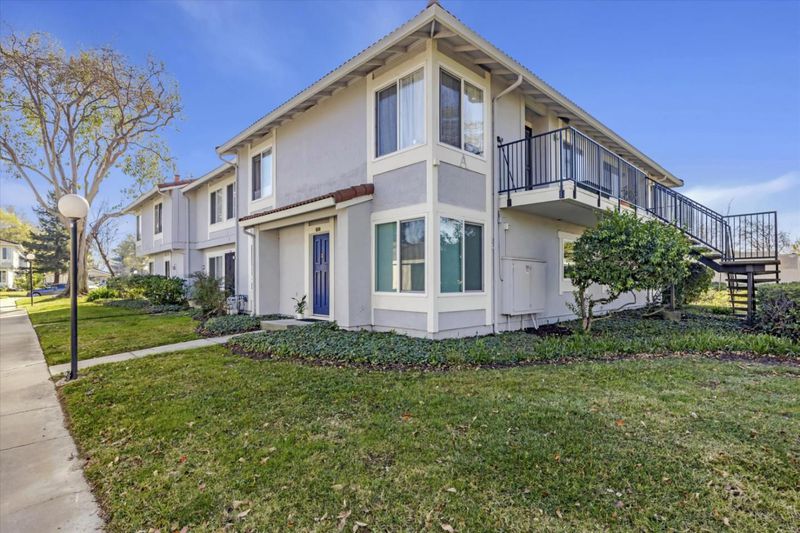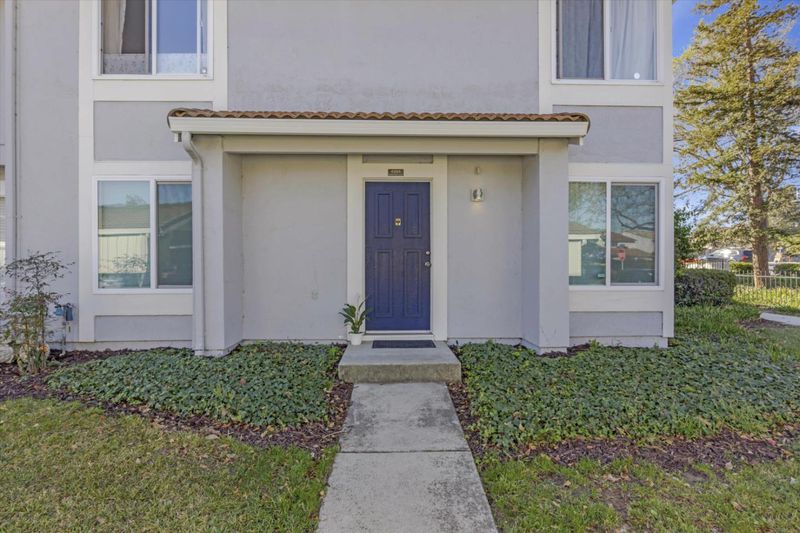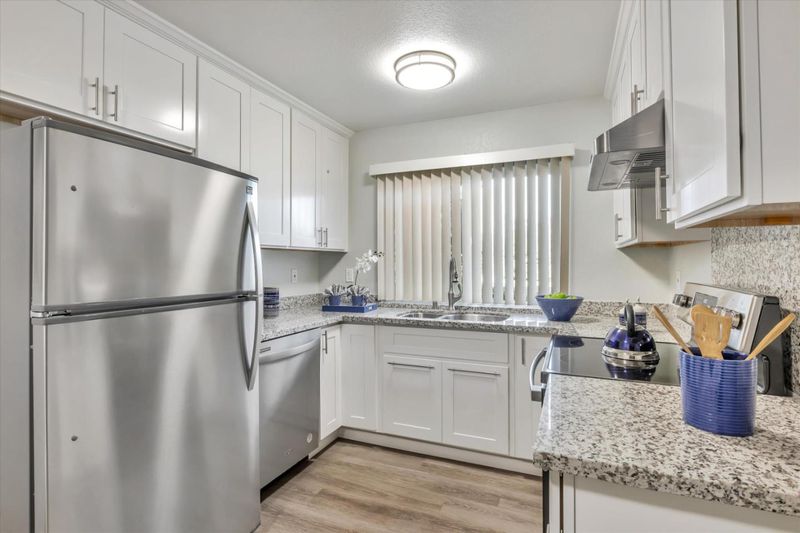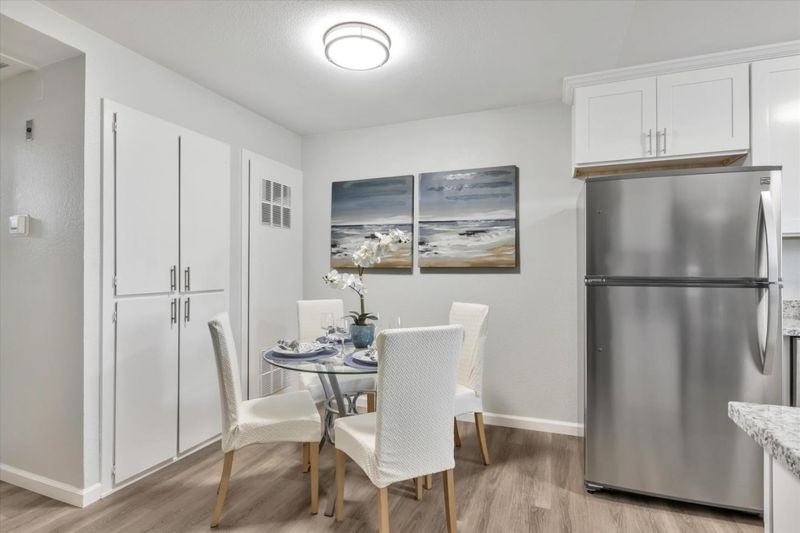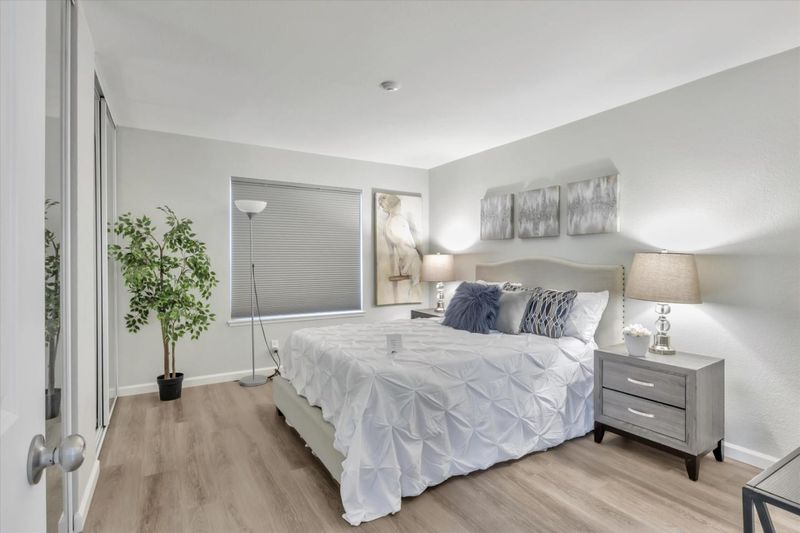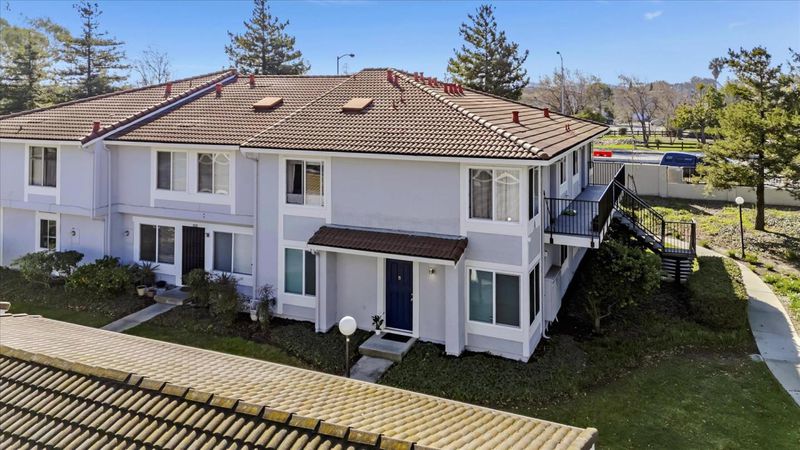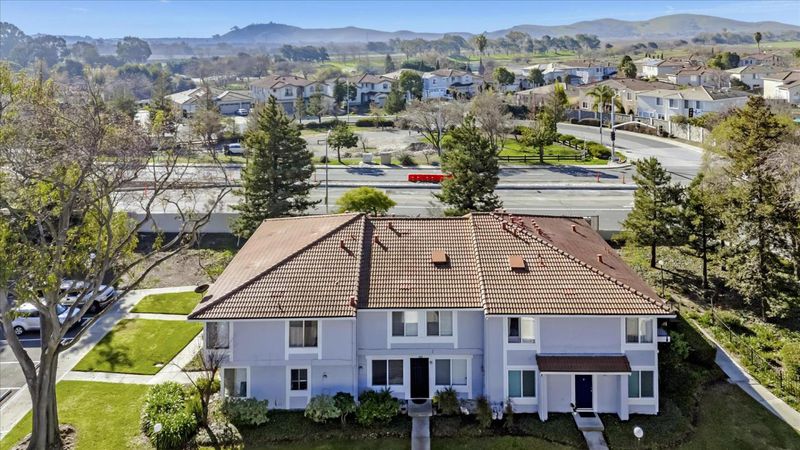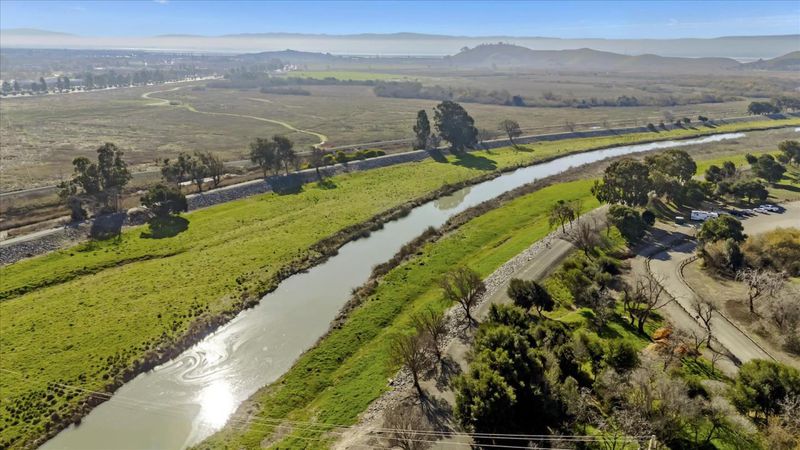
$489,900
672
SQ FT
$729
SQ/FT
4984 Bridgepointe Place
@ Lowry and Union City Blvd - 3500 - Union City, Union City
- 1 Bed
- 1 Bath
- 1 Park
- 672 sqft
- UNION CITY
-

-
Sun Jan 19, 12:00 pm - 4:00 pm
Welcome to Bridgepointe Place...A desirable & newly renovated ground floor 1 bed, 1 bath located minutes to Coyote Hills Regional Park and Alameda Creek Trails! Hosted by Nannarie Chaikumnerd DRE#01056637 and Vicki Wong DRE#02234809, eXp Realty.
Welcome home to the highly desirable ground floor condo at Bridgepointe HOA perfect for a first-time homebuyer, a down-sizing retiree, or an investor! This condo features a spacious 1 bedroom, 1 bathroom with ~672 SqFt of living area. Built in 1984, the unit was fully renovated with new LVP flooring, dual pane windows, and new paint (old popcorn ceiling was removed). Includes 1 assigned Carport Parking Space with unlimited open parking available. The interior features a well-appointed open area concept. Kitchen features include granite countertops, a double sink, and stainless steel appliances with ample white shaker cabinetry. The bedroom features large closets with organizers and mirrored doors. The Bathroom features a large shower stall & glass enclosures, a washer/dryer, and cabinetry for additional storage spaces. It is conveniently located minutes from the beautiful Coyote Hills Regional Park, Alameda Creek Regional Trails, shopping, dining, freeways and Dumbarton Bridge.
- Days on Market
- 2 days
- Current Status
- Active
- Original Price
- $489,900
- List Price
- $489,900
- On Market Date
- Jan 17, 2025
- Property Type
- Condominium
- Area
- 3500 - Union City
- Zip Code
- 94587
- MLS ID
- ML81990433
- APN
- 543-0427-087
- Year Built
- 1984
- Stories in Building
- Unavailable
- Possession
- Unavailable
- Data Source
- MLSL
- Origin MLS System
- MLSListings, Inc.
Delaine Eastin Elementary School
Public K-5 Elementary
Students: 765 Distance: 0.3mi
Pioneer Elementary School
Public K-5 Elementary
Students: 750 Distance: 0.4mi
Genius Kids Inc
Private K-6
Students: 91 Distance: 0.9mi
Ardenwood Elementary School
Public K-6 Elementary
Students: 963 Distance: 1.1mi
Forest Park Elementary School
Public K-6 Elementary
Students: 1011 Distance: 1.1mi
Peace Terrace Academy
Private K-8 Elementary, Religious, Core Knowledge
Students: 92 Distance: 1.3mi
- Bed
- 1
- Bath
- 1
- Stall Shower, Tile, Updated Bath
- Parking
- 1
- Assigned Spaces, Carport, Guest / Visitor Parking, Lighted Parking Area, Off-Street Parking, On Street, Parking Restrictions, Unassigned Spaces
- SQ FT
- 672
- SQ FT Source
- Unavailable
- Kitchen
- 220 Volt Outlet, Countertop - Granite, Exhaust Fan, Garbage Disposal, Hood Over Range, Oven - Electric, Oven - Self Cleaning, Oven Range - Electric, Pantry, Refrigerator
- Cooling
- None
- Dining Room
- Dining Area
- Disclosures
- NHDS Report
- Family Room
- No Family Room
- Flooring
- Laminate, Tile
- Foundation
- Concrete Perimeter
- Heating
- Central Forced Air - Gas
- Laundry
- Electricity Hookup (110V), Inside, Washer / Dryer
- Architectural Style
- Contemporary
- * Fee
- $352
- Name
- Bridgepointe Homeowner Association
- Phone
- 800-690-0984
- *Fee includes
- Common Area Electricity, Exterior Painting, Garbage, Insurance - Common Area, Landscaping / Gardening, Maintenance - Common Area, Maintenance - Exterior, Roof, and Water / Sewer
MLS and other Information regarding properties for sale as shown in Theo have been obtained from various sources such as sellers, public records, agents and other third parties. This information may relate to the condition of the property, permitted or unpermitted uses, zoning, square footage, lot size/acreage or other matters affecting value or desirability. Unless otherwise indicated in writing, neither brokers, agents nor Theo have verified, or will verify, such information. If any such information is important to buyer in determining whether to buy, the price to pay or intended use of the property, buyer is urged to conduct their own investigation with qualified professionals, satisfy themselves with respect to that information, and to rely solely on the results of that investigation.
School data provided by GreatSchools. School service boundaries are intended to be used as reference only. To verify enrollment eligibility for a property, contact the school directly.
