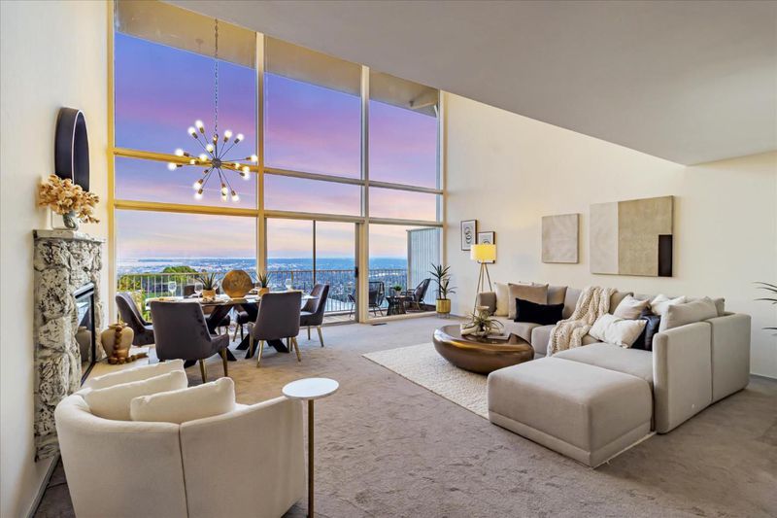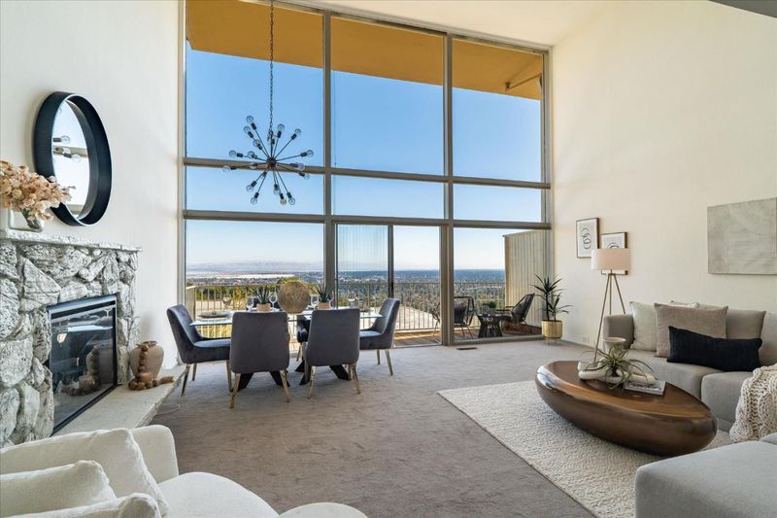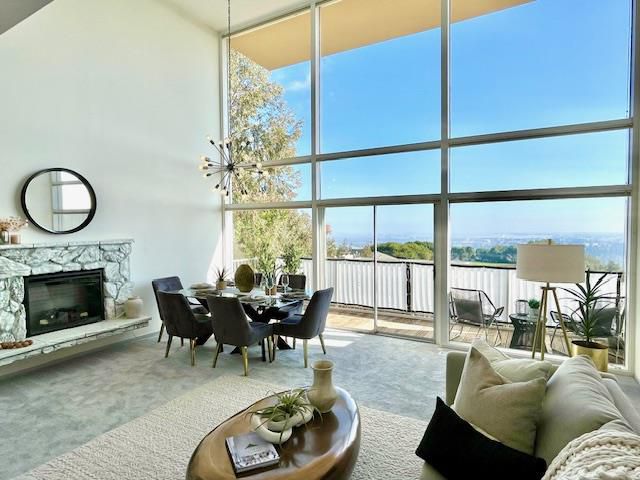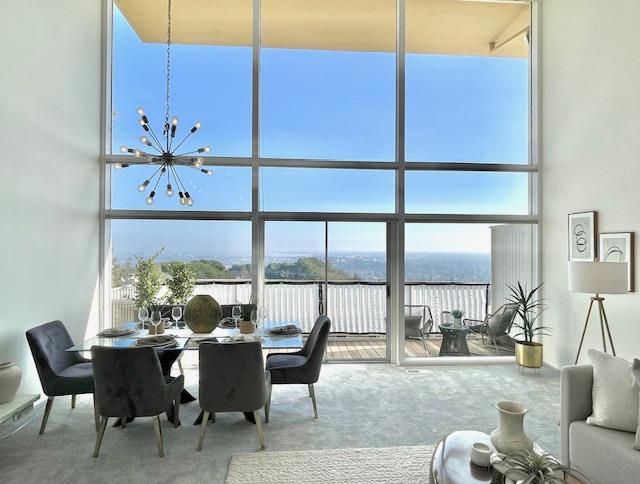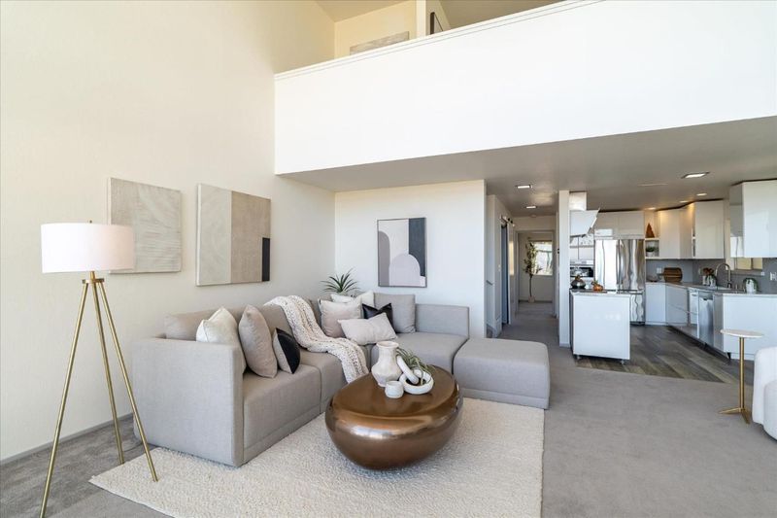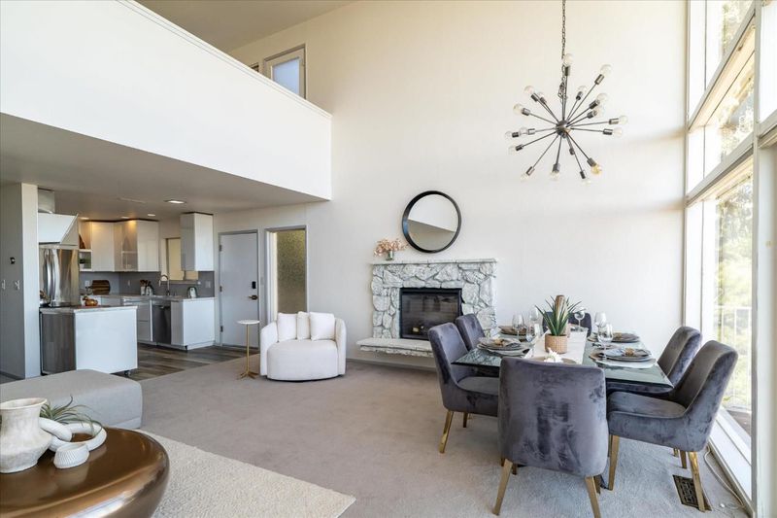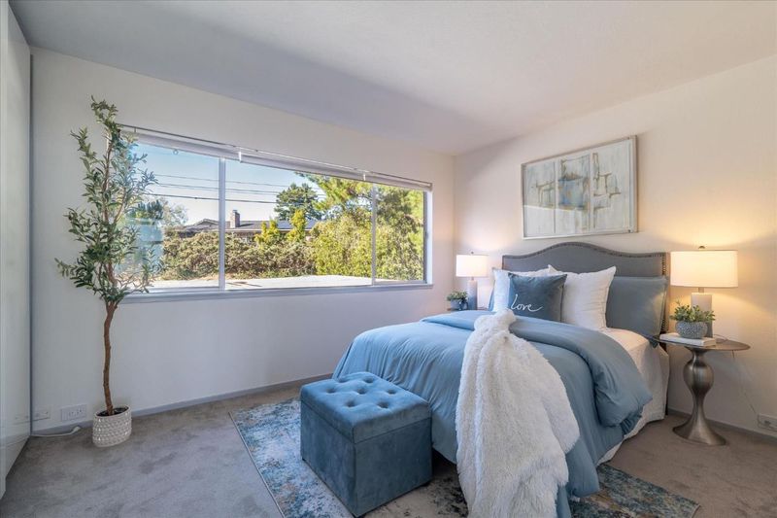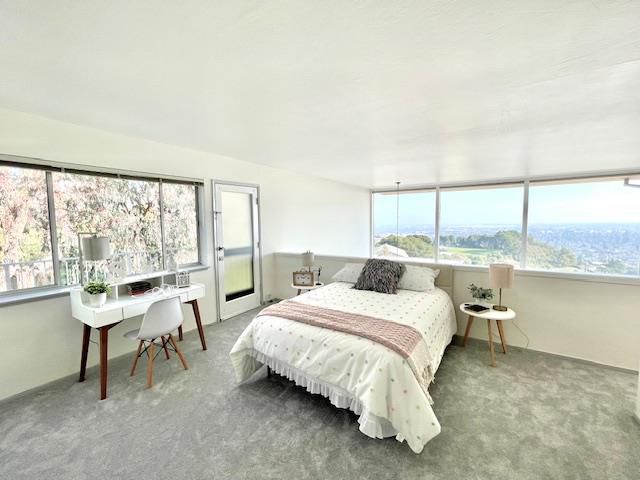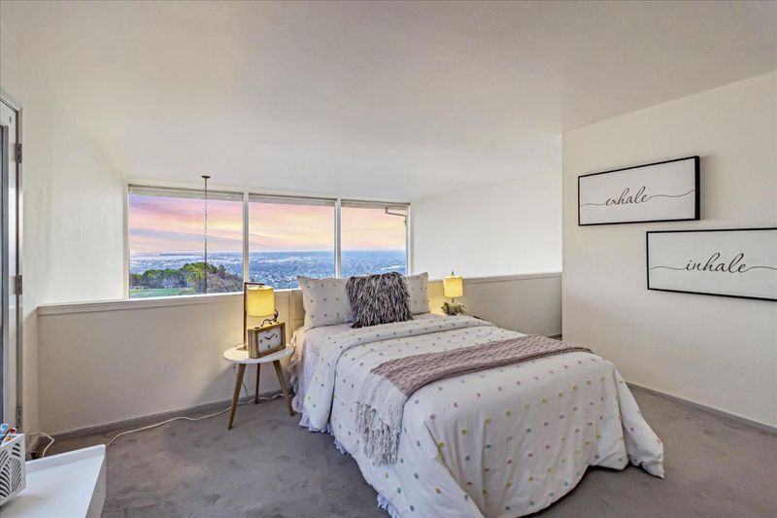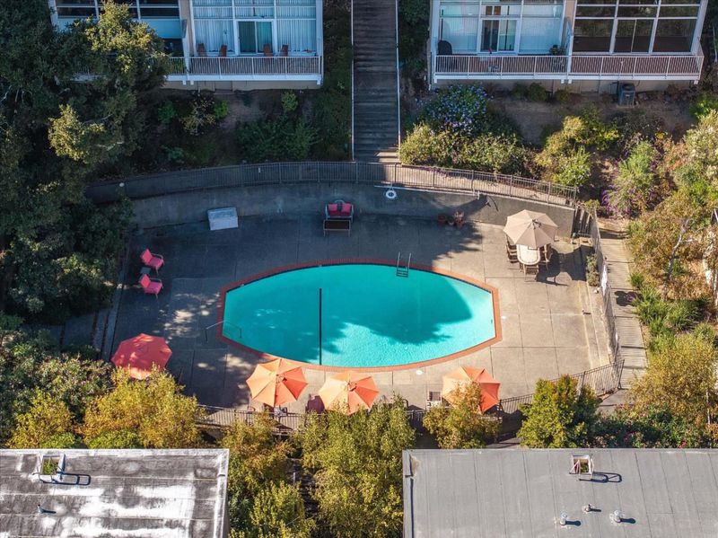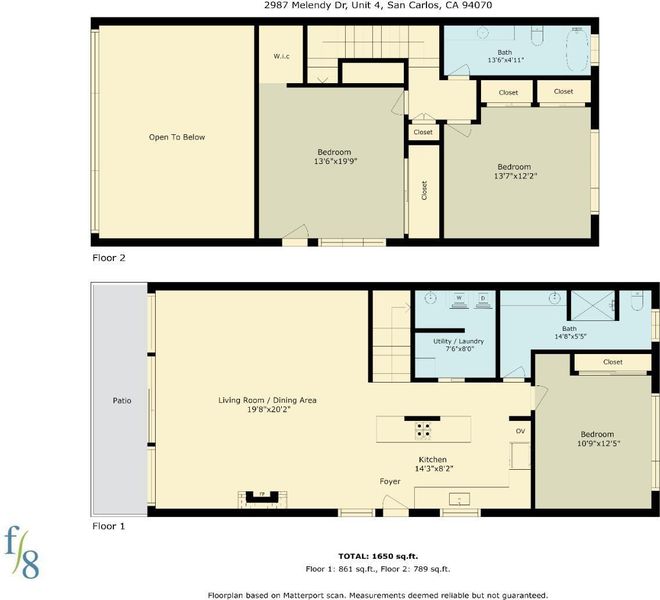
$1,295,000
1,570
SQ FT
$825
SQ/FT
2987 Melendy Drive, #4
@ Portofino - 351 - Beverly Terrace Etc., San Carlos
- 3 Bed
- 2 Bath
- 2 Park
- 1,570 sqft
- San Carlos
-

-
Sat Jan 18, 1:00 pm - 4:00 pm
-
Sun Jan 19, 1:00 pm - 4:00 pm
-
Mon Jan 20, 1:00 pm - 4:00 pm
Wake up to breathtaking panoramic views that stretch across the SF Bay and surrounding hills and fall asleep just a little bit closer to the stars. This stunning, top-floor, two-story home offers an unparalleled living experience, bathed in natural light with soaring, floor-to-ceiling, two-story windows that frame the mesmerizing cityscape. Over 1,500 square feet of luxurious living space, this 3-bedroom, 2-bath residence features a chic, high-end kitchen with stainless steel appliances, sleek marble counters, and an induction cooktop. Recently updated bathrooms add to the modern elegance. Ideally located, you're just minutes drive from both 101 & 280 freeways which makes for a seamless work commute and also to the vibrant heart of downtown San Carlos, which is renowned for its exceptional shopping, dining, and parks. Highly-rated San Carlos schools further enhance the desirability of this exceptional home. This isn't merely a home; it's a lifestyle. Don't miss this opportunity to make it yours.
- Days on Market
- 1 day
- Current Status
- Active
- Original Price
- $1,295,000
- List Price
- $1,295,000
- On Market Date
- Jan 17, 2025
- Property Type
- Condominium
- Area
- 351 - Beverly Terrace Etc.
- Zip Code
- 94070
- MLS ID
- ML81990489
- APN
- 050-500-180
- Year Built
- 1961
- Stories in Building
- 2
- Possession
- COE
- Data Source
- MLSL
- Origin MLS System
- MLSListings, Inc.
Heather Elementary School
Charter K-4 Elementary
Students: 400 Distance: 0.2mi
St. Charles Elementary School
Private K-8 Elementary, Religious, Coed
Students: 300 Distance: 0.7mi
Brittan Acres Elementary School
Charter K-3 Elementary
Students: 395 Distance: 0.8mi
Arundel Elementary School
Charter K-4 Elementary
Students: 470 Distance: 0.9mi
Clifford Elementary School
Public K-8 Elementary
Students: 742 Distance: 1.0mi
Canyon Oaks Youth Center
Public 8-12 Opportunity Community
Students: 8 Distance: 1.1mi
- Bed
- 3
- Bath
- 2
- Shower over Tub - 1, Double Sinks, Stall Shower, Full on Ground Floor, Outside Access
- Parking
- 2
- Carport, Covered Parking
- SQ FT
- 1,570
- SQ FT Source
- Unavailable
- Lot SQ FT
- 81,571.0
- Lot Acres
- 1.872612 Acres
- Pool Info
- Community Facility, Pool - In Ground
- Kitchen
- Countertop - Marble, Dishwasher, Garbage Disposal, Hood Over Range, Pantry, Refrigerator
- Cooling
- None
- Dining Room
- Dining Area in Living Room
- Disclosures
- Natural Hazard Disclosure, NHDS Report
- Family Room
- No Family Room
- Flooring
- Other, Carpet
- Foundation
- Other
- Fire Place
- Living Room, Wood Burning
- Heating
- Central Forced Air
- Laundry
- Washer, Tub / Sink, In Utility Room, Inside, Dryer
- Views
- Bay, Hills, Neighborhood, City Lights
- Possession
- COE
- * Fee
- $745
- Name
- The 400 Association
- Phone
- 800-562-3885
- *Fee includes
- Garbage, Insurance - Common Area, Landscaping / Gardening, Maintenance - Common Area, Management Fee, Pool, Spa, or Tennis, Reserves, Roof, and Water
MLS and other Information regarding properties for sale as shown in Theo have been obtained from various sources such as sellers, public records, agents and other third parties. This information may relate to the condition of the property, permitted or unpermitted uses, zoning, square footage, lot size/acreage or other matters affecting value or desirability. Unless otherwise indicated in writing, neither brokers, agents nor Theo have verified, or will verify, such information. If any such information is important to buyer in determining whether to buy, the price to pay or intended use of the property, buyer is urged to conduct their own investigation with qualified professionals, satisfy themselves with respect to that information, and to rely solely on the results of that investigation.
School data provided by GreatSchools. School service boundaries are intended to be used as reference only. To verify enrollment eligibility for a property, contact the school directly.
