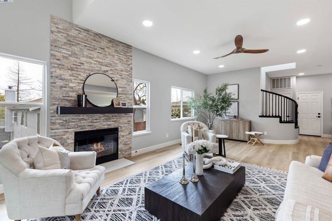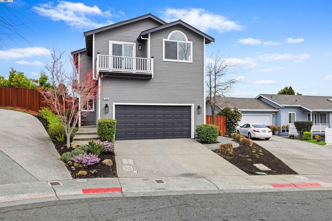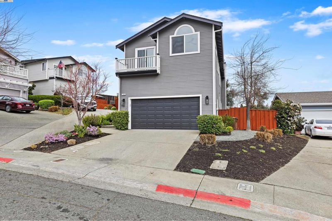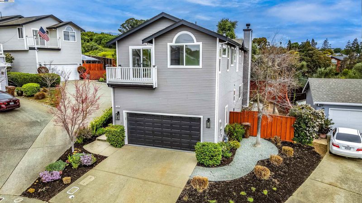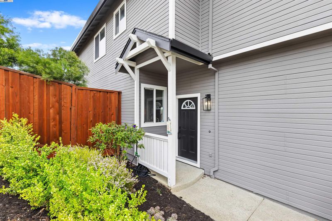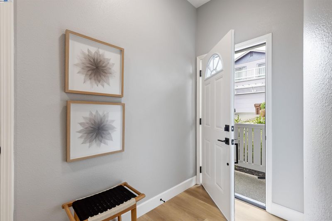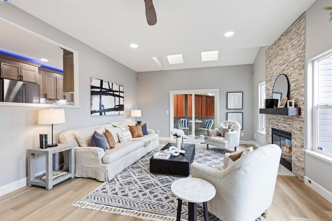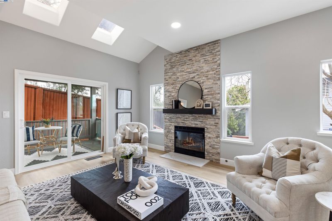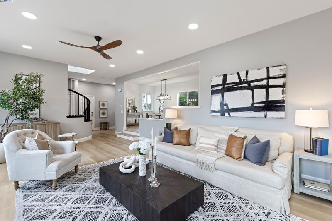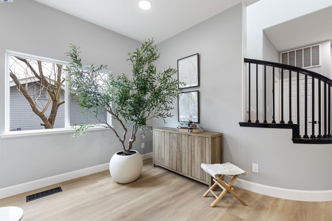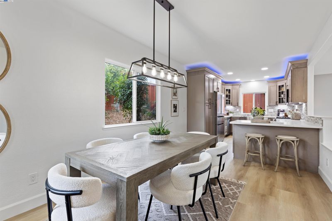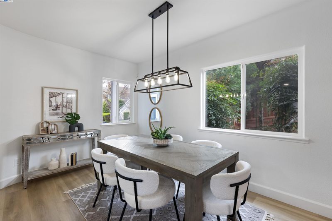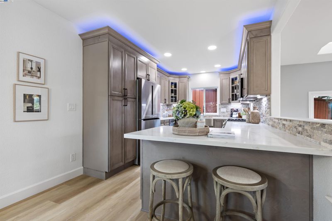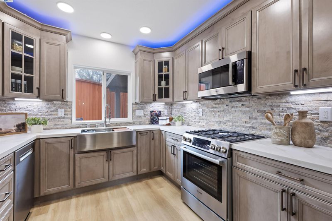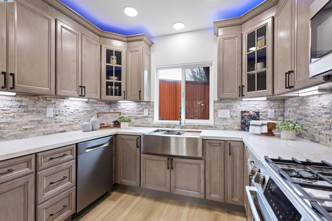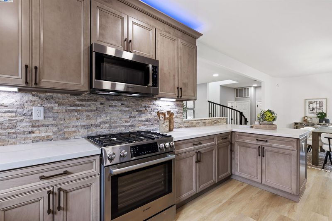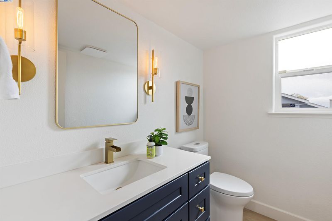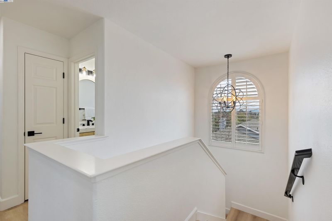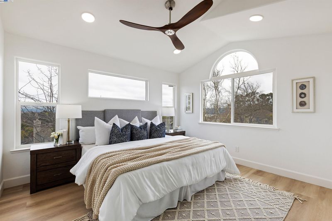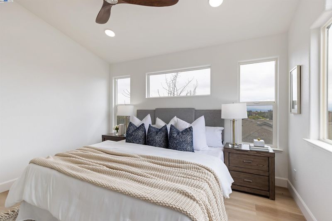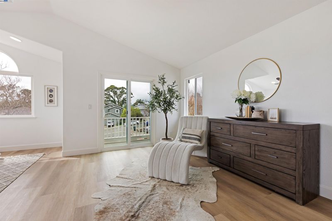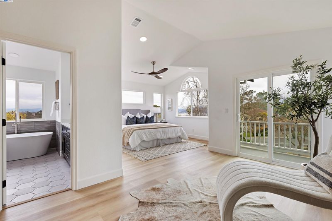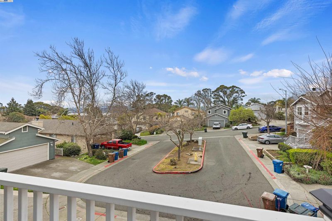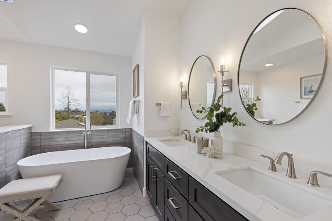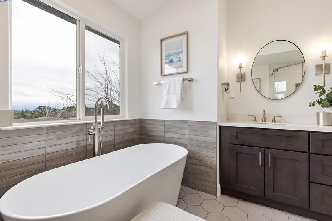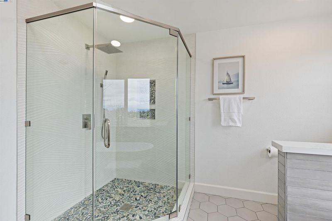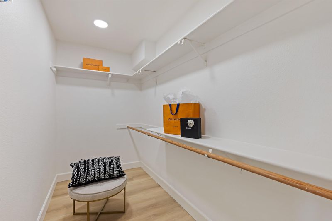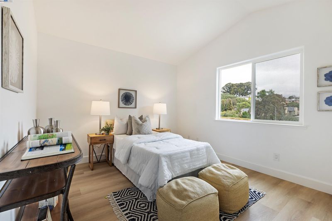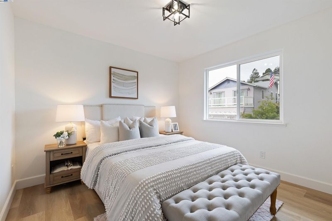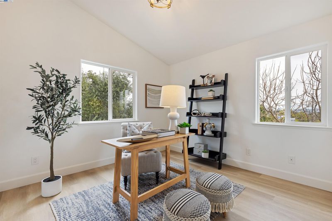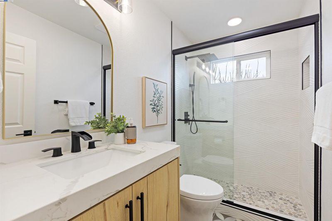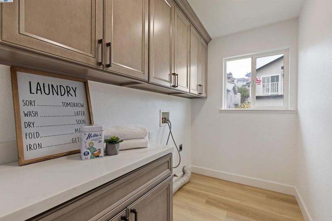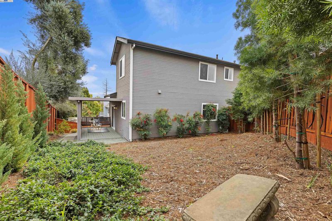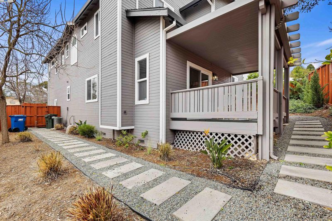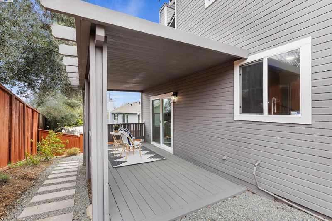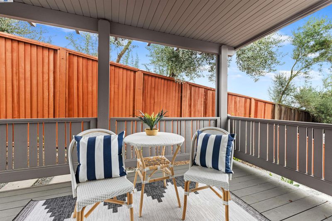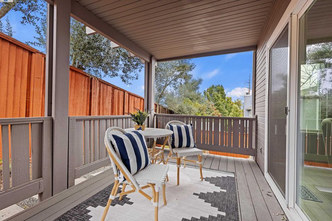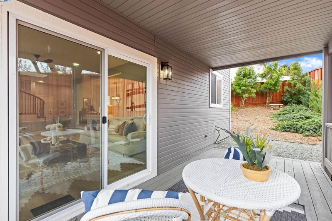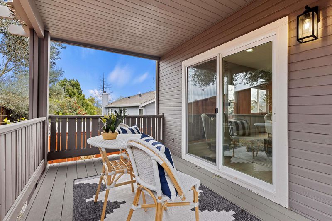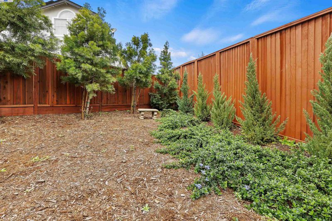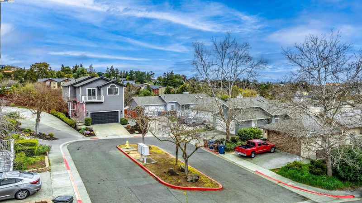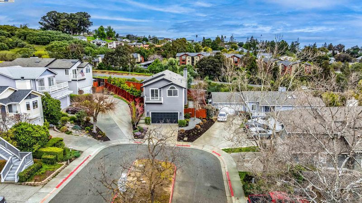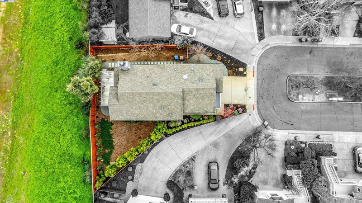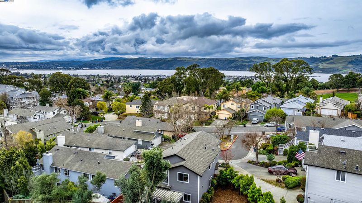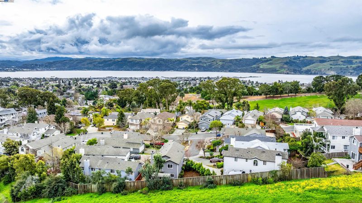
$899,000
2,177
SQ FT
$413
SQ/FT
119 Mountview Ter
@ Riverview Terr - Bridgeview Hghts, Benicia
- 4 Bed
- 2.5 (2/1) Bath
- 2 Park
- 2,177 sqft
- Benicia
-

Step into this light, airy, fully updated and remodeled throughout modern home in the heart of Benicia! This stunning 4-bedroom, 2.5-bathroom home boasts 2,177 sq. ft. of beautifully remodeled living space on a 4,791 sq. ft. lot. The open-concept downstairs layout creates a seamless flow between the kitchen, family room, and dining area, perfect for both relaxing and entertaining. The fully updated interior features fresh interior and exterior paint, stylish LVP flooring throughout. Sleek eat-in kitchen w/professional series stainless steel appliances, slab counters, stone backsplash, that overlooks the family room. Beautifully updated fireplace adds warmth & charm to the main living space w/skylight, windows & door to backyard. Upstairs, the spacious primary suite is a true retreat, featuring a gorgeous separate soaking tub, walk-in shower, two closets, & a private balcony overlooking the quiet cul-de-sac. Laundry room is conveniently located upstairs for easy access. Step outside onto the deck off the family room to enjoy fresh air, admire the view, & take in the newly landscaped backyard. The home also includes a 2-car garage, offering ample storage and parking. This home perfectly blends modern elegance with everyday convenience, don’t miss your chance to make it yours!
- Current Status
- New
- Original Price
- $899,000
- List Price
- $899,000
- On Market Date
- Sep 5, 2025
- Property Type
- Detached
- D/N/S
- Bridgeview Hghts
- Zip Code
- 94510
- MLS ID
- 41110540
- APN
- 0087552100
- Year Built
- 1999
- Stories in Building
- 2
- Possession
- Close Of Escrow
- Data Source
- MAXEBRDI
- Origin MLS System
- BAY EAST
Robert Semple Elementary School
Public K-5 Elementary
Students: 472 Distance: 0.3mi
Bonnell Elementary School
Private K-5
Students: NA Distance: 0.6mi
Liberty High School
Public 9-12 Continuation
Students: 72 Distance: 0.7mi
Community Day School
Public 7-12
Students: 5 Distance: 0.7mi
St. Dominic
Private K-8 Elementary, Religious, Coed
Students: 298 Distance: 0.8mi
Mary Farmar Elementary School
Public K-5 Elementary
Students: 443 Distance: 0.9mi
- Bed
- 4
- Bath
- 2.5 (2/1)
- Parking
- 2
- Attached, Garage Door Opener
- SQ FT
- 2,177
- SQ FT Source
- Public Records
- Lot SQ FT
- 5,065.0
- Lot Acres
- 0.12 Acres
- Pool Info
- None
- Kitchen
- Dishwasher, Microwave, Refrigerator, Breakfast Bar, Updated Kitchen
- Cooling
- Central Air
- Disclosures
- Shopping Cntr Nearby, Disclosure Package Avail
- Entry Level
- Exterior Details
- Balcony, Back Yard, Side Yard
- Flooring
- Vinyl
- Foundation
- Fire Place
- Gas
- Heating
- Forced Air
- Laundry
- In Unit
- Main Level
- 4 Bedrooms, 2.5 Baths
- Possession
- Close Of Escrow
- Architectural Style
- Contemporary
- Non-Master Bathroom Includes
- Shower Over Tub, Tub
- Construction Status
- Existing
- Additional Miscellaneous Features
- Balcony, Back Yard, Side Yard
- Location
- Cul-De-Sac
- Roof
- Composition
- Water and Sewer
- Public
- Fee
- Unavailable
MLS and other Information regarding properties for sale as shown in Theo have been obtained from various sources such as sellers, public records, agents and other third parties. This information may relate to the condition of the property, permitted or unpermitted uses, zoning, square footage, lot size/acreage or other matters affecting value or desirability. Unless otherwise indicated in writing, neither brokers, agents nor Theo have verified, or will verify, such information. If any such information is important to buyer in determining whether to buy, the price to pay or intended use of the property, buyer is urged to conduct their own investigation with qualified professionals, satisfy themselves with respect to that information, and to rely solely on the results of that investigation.
School data provided by GreatSchools. School service boundaries are intended to be used as reference only. To verify enrollment eligibility for a property, contact the school directly.
