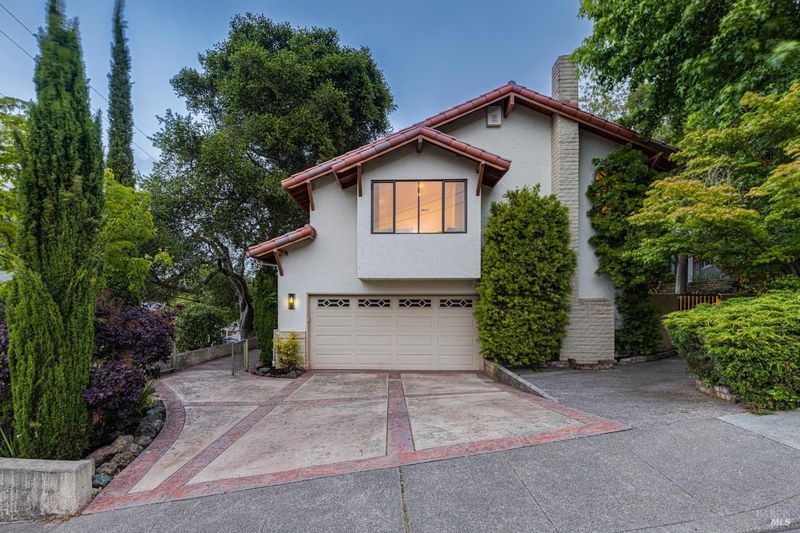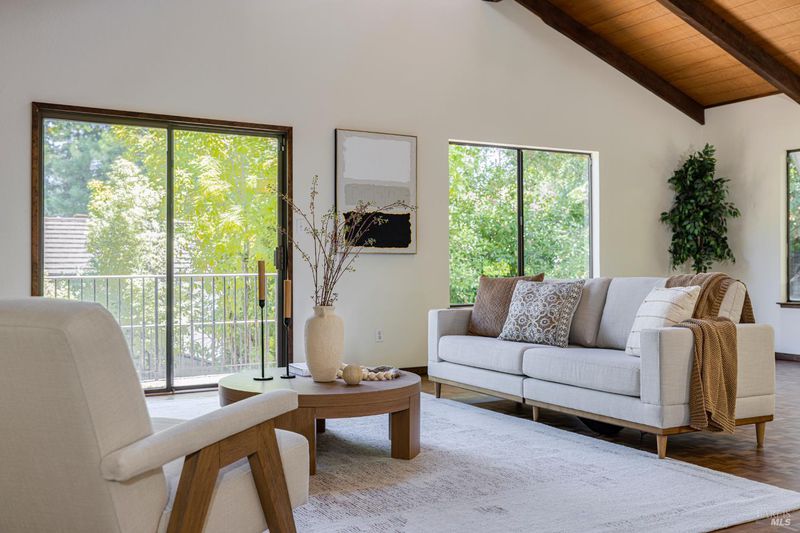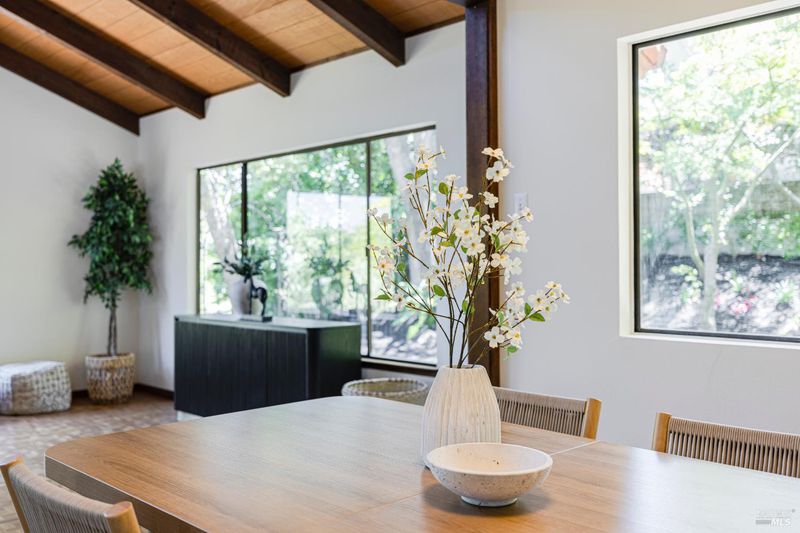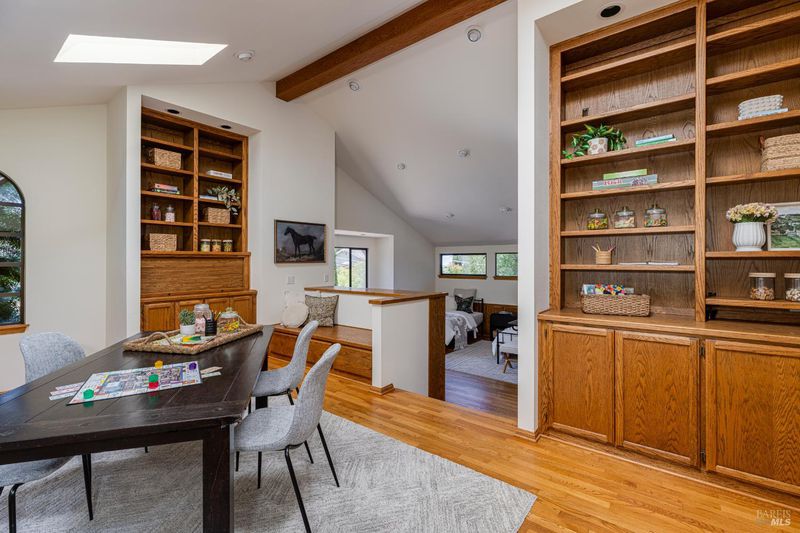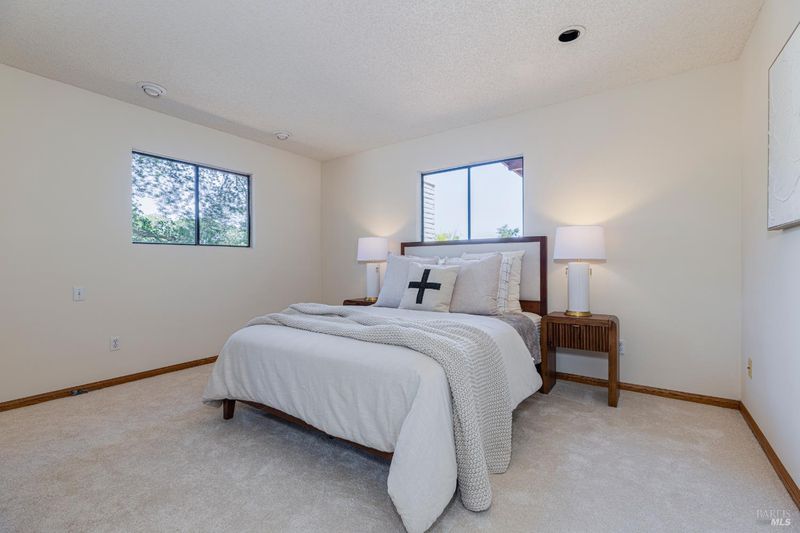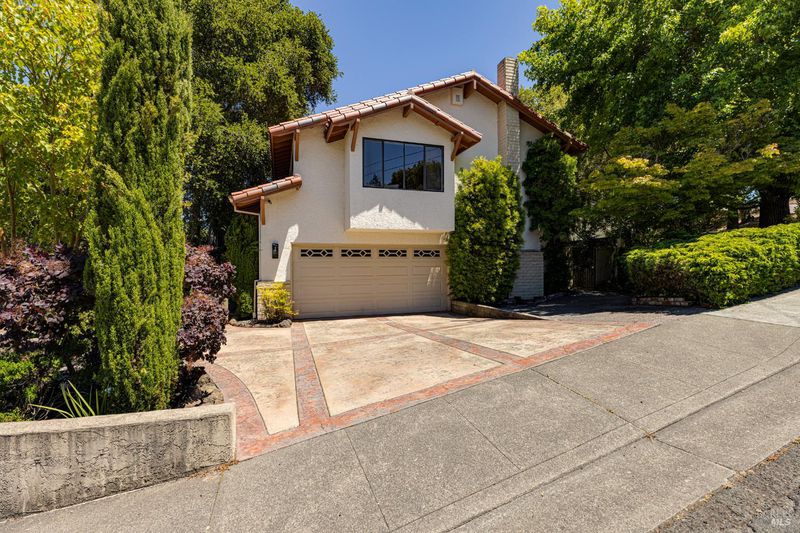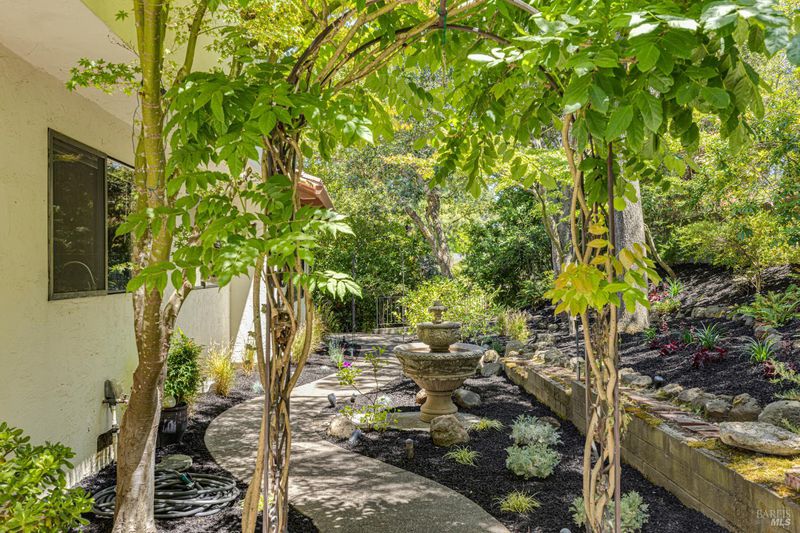
$1,099,000
2,954
SQ FT
$372
SQ/FT
1013 West Street
@ Larch Drive - Petaluma West, Petaluma
- 4 Bed
- 3 (2/1) Bath
- 4 Park
- 2,954 sqft
- Petaluma
-

-
Sat Jul 12, 1:00 pm - 4:00 pm
-
Sun Jul 13, 1:00 pm - 4:00 pm
Situated in the highly coveted Cherry Valley neighborhood in West Petaluma, this spacious + welcoming home is the perfect place to watch your life unfold. Featuring nearly 3000 sq. ft. of living space with multiple areas to entertain + gather, 1013 West Street is a rare find. Step into the inviting main living area where soaring, beamed ceilings + large windows provide beautiful natural light, adjoining an additional living area + formal dining room. Multiple fireplaces create an elegant yet cozy ambience throughout + stunning woodworking lends to the warmth + charm we all crave. Newly refinished hardwood floors + interior paint, updated light fixtures + new carpet add a contemporary touch while seamlessly incorporating the rich architectural details of this 1970's gem. Boasting 4 bedrooms + 2.5 baths including an expansive bedroom that features multi-levels, tons of built-in cabinetry + storage, two built-in sofas, + high ceilings - a dreamy spot ideal for a kid retreat, art/yoga/music studio, or an office - there is simply tons to love about this desirable floorplan. With thoughtful updates + timeless appeal, this home blends scale, space, comfort + character in a location that's just blocks from vibrant downtown, MCCV Public Charter School, sweet parks + hiking/biking trails!
- Days on Market
- 2 days
- Current Status
- Active
- Original Price
- $1,099,000
- List Price
- $1,099,000
- On Market Date
- Jul 10, 2025
- Property Type
- Single Family Residence
- Area
- Petaluma West
- Zip Code
- 94952
- MLS ID
- 325062431
- APN
- 006-553-002-000
- Year Built
- 1970
- Stories in Building
- Unavailable
- Possession
- Close Of Escrow
- Data Source
- BAREIS
- Origin MLS System
Mary Collins School at Cherry Valley
Charter K-8 Elementary, Yr Round
Students: 390 Distance: 0.4mi
St. Vincent De Paul High School
Private 9-12 Secondary, Religious, Coed
Students: 295 Distance: 0.5mi
Valley Vista Elementary School
Public K-6 Elementary
Students: 288 Distance: 0.5mi
Crossroads School
Public 7-9 Opportunity Community
Students: 11 Distance: 0.6mi
Petaluma Junior High School
Public 7-8 Middle
Students: 585 Distance: 0.6mi
Sixth Grade Charter Academy At Petaluma Jr. High
Charter 6
Students: 32 Distance: 0.6mi
- Bed
- 4
- Bath
- 3 (2/1)
- Parking
- 4
- Attached, Garage Door Opener
- SQ FT
- 2,954
- SQ FT Source
- Assessor Auto-Fill
- Lot SQ FT
- 8,159.0
- Lot Acres
- 0.1873 Acres
- Cooling
- None
- Living Room
- Cathedral/Vaulted, Open Beam Ceiling
- Fire Place
- Brick, Family Room, Living Room
- Heating
- Central
- Laundry
- In Garage
- Upper Level
- Bedroom(s), Full Bath(s), Primary Bedroom
- Main Level
- Dining Room, Family Room, Garage, Kitchen, Living Room, Partial Bath(s), Street Entrance
- Possession
- Close Of Escrow
- Fee
- $0
MLS and other Information regarding properties for sale as shown in Theo have been obtained from various sources such as sellers, public records, agents and other third parties. This information may relate to the condition of the property, permitted or unpermitted uses, zoning, square footage, lot size/acreage or other matters affecting value or desirability. Unless otherwise indicated in writing, neither brokers, agents nor Theo have verified, or will verify, such information. If any such information is important to buyer in determining whether to buy, the price to pay or intended use of the property, buyer is urged to conduct their own investigation with qualified professionals, satisfy themselves with respect to that information, and to rely solely on the results of that investigation.
School data provided by GreatSchools. School service boundaries are intended to be used as reference only. To verify enrollment eligibility for a property, contact the school directly.
