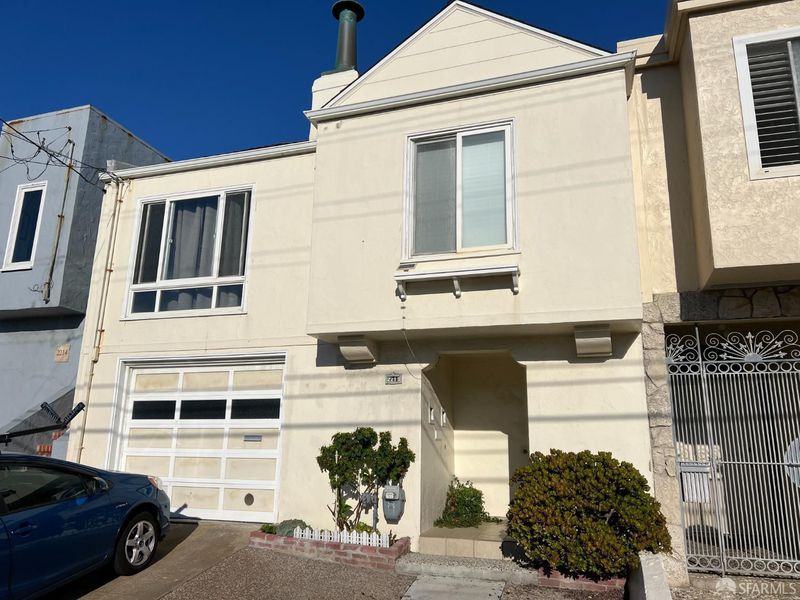
$1,399,000
1,189
SQ FT
$1,177
SQ/FT
2218 47th Ave
@ Riviera - 2 - Outer Parkside, San Francisco
- 3 Bed
- 2 Bath
- 1 Park
- 1,189 sqft
- San Francisco
-

-
Tue Jan 21, 1:00 pm - 3:00 pm
SF Broker Tour
-
Sat Jan 25, 11:00 am - 1:00 pm
-
Sun Jan 26, 2:00 pm - 4:00 pm
Move-in ready home featuring a two-tiered fenced yard and covered patio - ideal for year round entertaining. Recently painted and upgraded, this home offers a comfortable nest for growing families. The eat-in kitchen features lots of storage, stone counters, gas/ stainless appliances, a skylight and views of the yard. Other attributes: hardwood floors, crown molding, a combined living room/ dining room experience complete with a wood-burning fireplace. Ideally located two blocks from Ocean Beach and walking distance to shops and restaurants on both Noriega and Taraval.
- Days on Market
- 3 days
- Current Status
- Active
- Original Price
- $1,399,000
- List Price
- $1,399,000
- On Market Date
- Jan 17, 2025
- Property Type
- Single Family Residence
- District
- 2 - Outer Parkside
- Zip Code
- 94116
- MLS ID
- 425004125
- APN
- 2303-042
- Year Built
- 1948
- Stories in Building
- 0
- Possession
- Close Of Escrow
- Data Source
- SFAR
- Origin MLS System
S.F. County Special Education School
Public K-12 Special Education
Students: 74 Distance: 0.3mi
Sunset Elementary School
Public K-5 Elementary
Students: 407 Distance: 0.5mi
St. Gabriel Elementary School
Private K-8 Elementary, Religious, Coed
Students: 467 Distance: 0.5mi
St. Ignatius College Preparatory School
Private 9-12 Secondary, Religious, Coed
Students: 1478 Distance: 0.6mi
Ulloa Elementary School
Public K-5 Elementary
Students: 528 Distance: 0.6mi
Giannini (A.P.) Middle School
Public 6-8 Middle
Students: 1188 Distance: 0.6mi
- Bed
- 3
- Bath
- 2
- Shower Stall(s)
- Parking
- 1
- Attached, Garage Door Opener, Garage Facing Front, Interior Access, Tandem Garage
- SQ FT
- 1,189
- SQ FT Source
- Unavailable
- Lot SQ FT
- 3,000.0
- Lot Acres
- 0.0689 Acres
- Kitchen
- Stone Counter
- Cooling
- None
- Dining Room
- Dining/Living Combo
- Living Room
- View
- Flooring
- Simulated Wood, Wood
- Fire Place
- Dining Room, Living Room, Wood Burning
- Heating
- Central, Natural Gas
- Laundry
- Dryer Included
- Main Level
- Bedroom(s), Dining Room, Full Bath(s), Kitchen, Living Room, Primary Bedroom, Street Entrance
- Possession
- Close Of Escrow
- Basement
- Partial
- Architectural Style
- Traditional
- Special Listing Conditions
- Probate Listing
- Fee
- $0
MLS and other Information regarding properties for sale as shown in Theo have been obtained from various sources such as sellers, public records, agents and other third parties. This information may relate to the condition of the property, permitted or unpermitted uses, zoning, square footage, lot size/acreage or other matters affecting value or desirability. Unless otherwise indicated in writing, neither brokers, agents nor Theo have verified, or will verify, such information. If any such information is important to buyer in determining whether to buy, the price to pay or intended use of the property, buyer is urged to conduct their own investigation with qualified professionals, satisfy themselves with respect to that information, and to rely solely on the results of that investigation.
School data provided by GreatSchools. School service boundaries are intended to be used as reference only. To verify enrollment eligibility for a property, contact the school directly.



