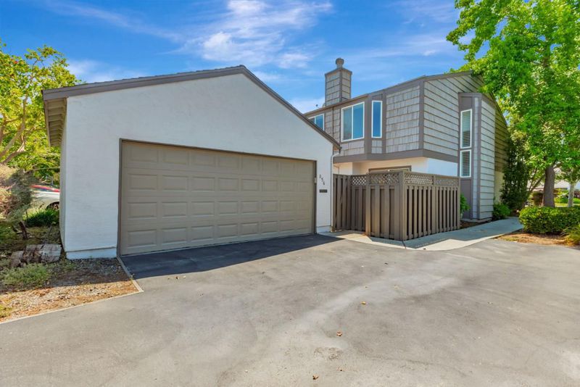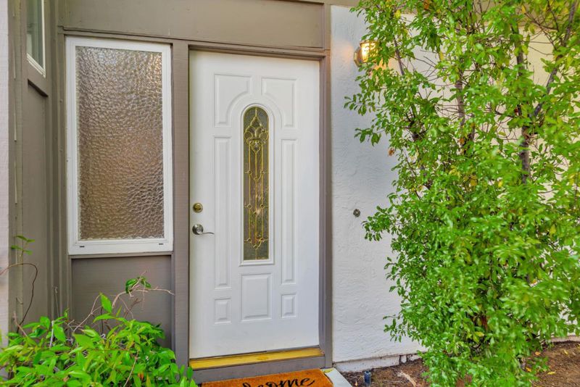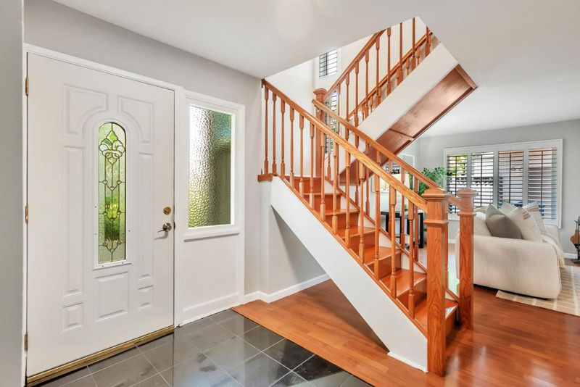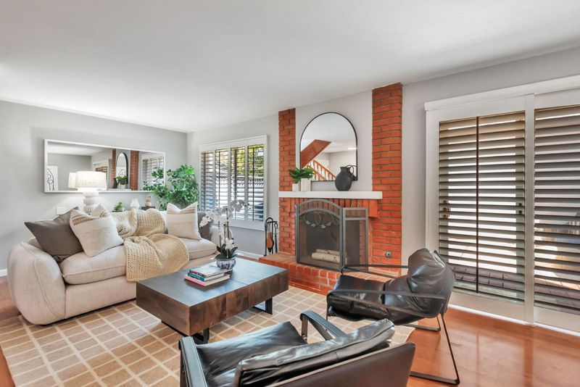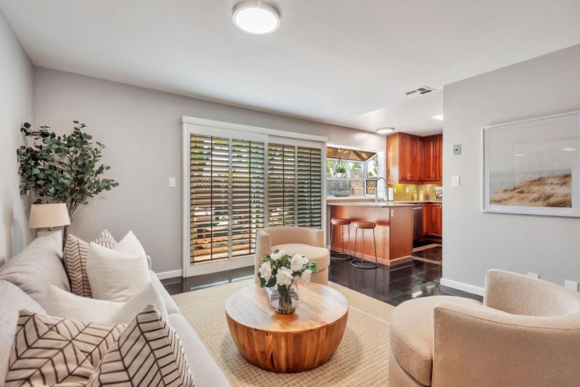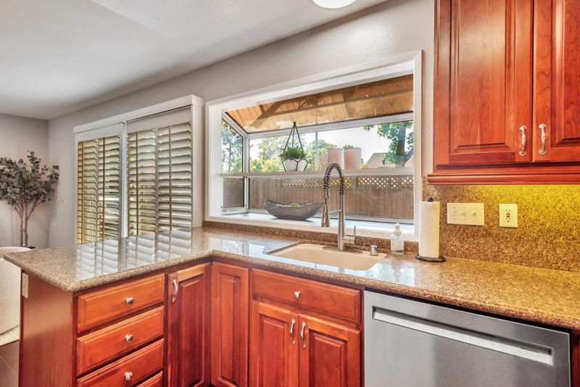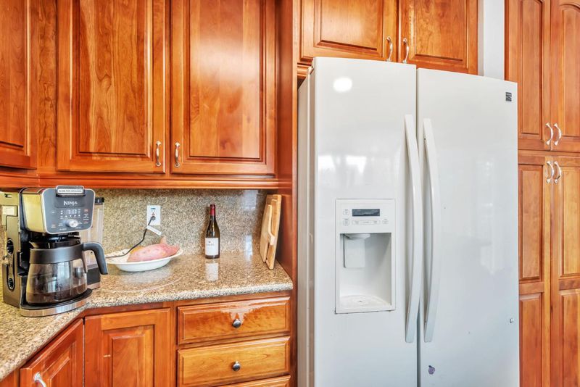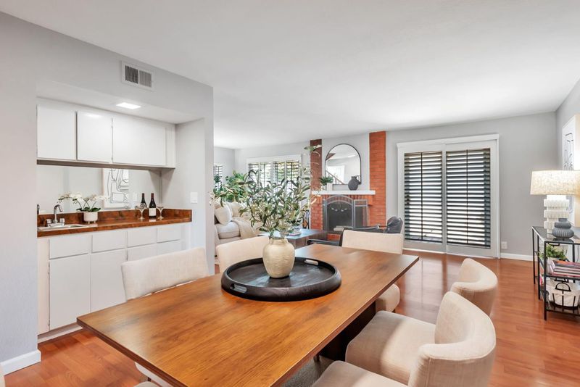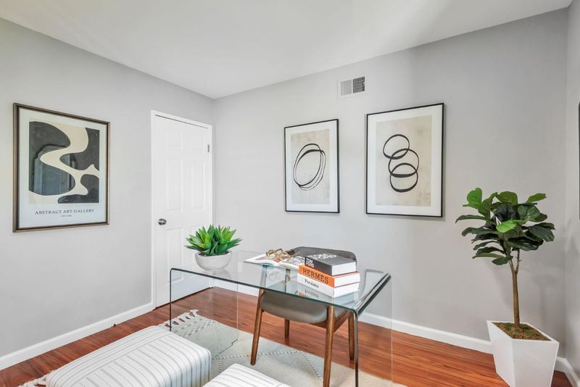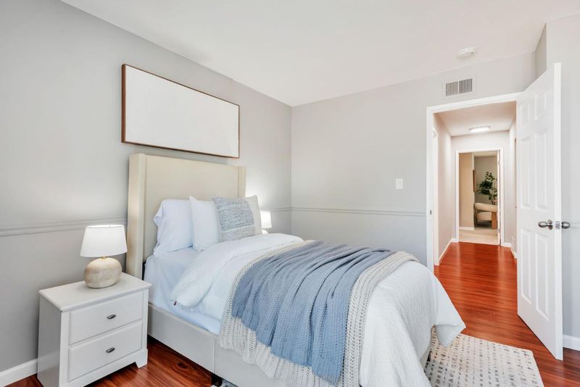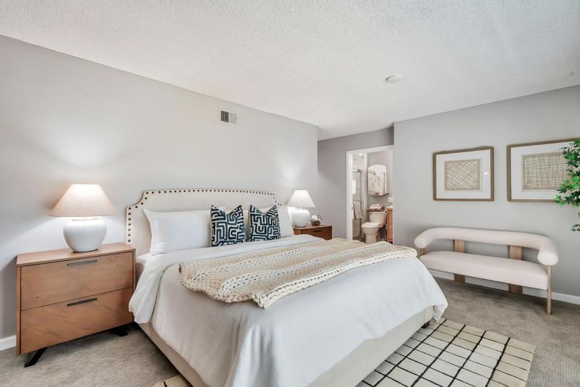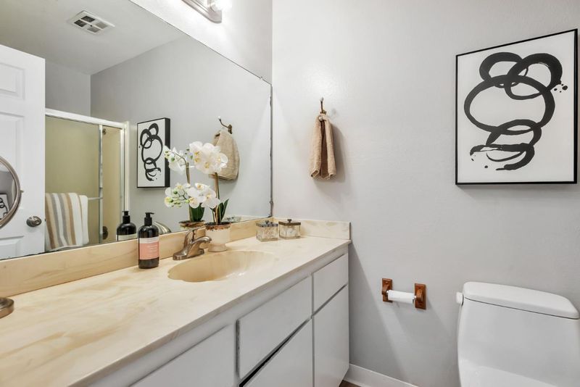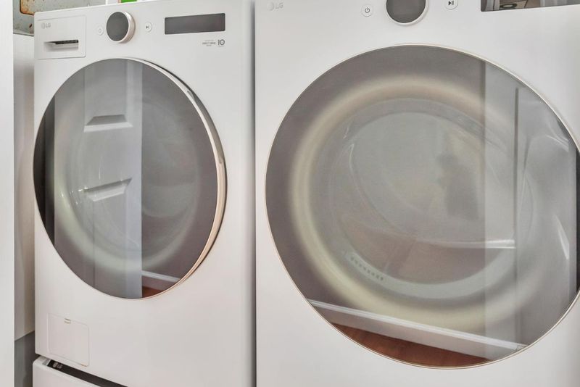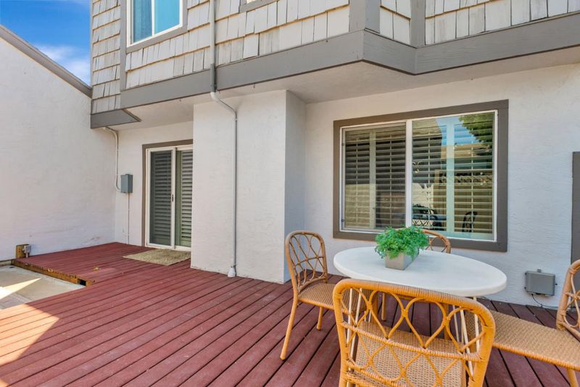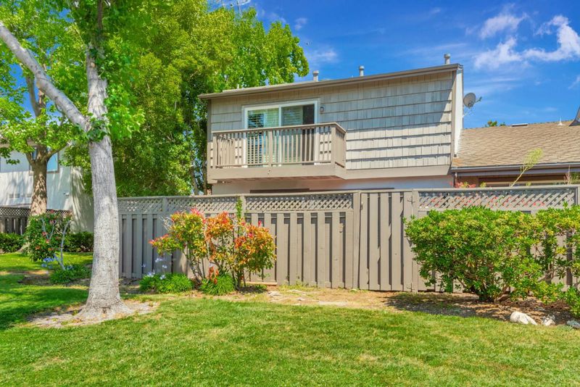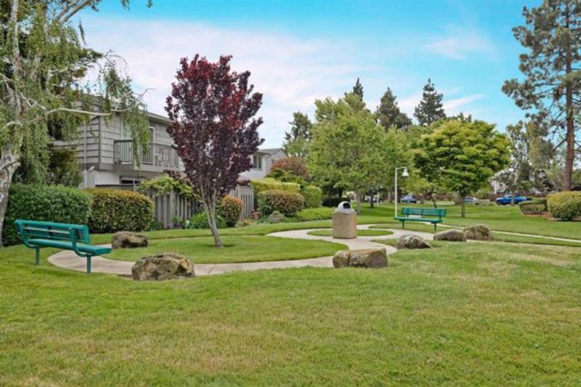
$1,748,000
2,030
SQ FT
$861
SQ/FT
856 Erickson Lane
@ Catamaran - 393 - FC- Nbrhood#5 - The Islands Etc, Foster City
- 4 Bed
- 3 (2/1) Bath
- 2 Park
- 2,030 sqft
- FOSTER CITY
-

Welcome to 856 Erickson Lane, Foster Citys Largest Floor Plan in Winston Square! Nestled in a lush, tree-lined greenbelt within the prestigious Winston Square community, this beautifully updated 4-bedroom, 2.5-bath townhome offers the perfect blend of comfort, space, and modern convenience. As the desirable C4 modelthe largest floor plan in the neighborhoodthis end-unit home features a formal living and dining room, a cozy family room, and an open-concept layout with a convenient wet bar, perfect for entertaining. The sunlit kitchen boasts modern appliances, stone countertops, and tile flooring, opening to a private backyard ideal for relaxing or hosting guests. Upstairs, the expansive primary suite includes a large closet, spa-like en-suite with walk-in shower, and a private balcony retreat. Three additional bedrooms and a separate laundry room offer flexibility and function for family or guests. Enjoy access to pools, a clubhouse, and a low $275/month HOA, all located near top-rated schools, scenic bike trails, shopping centers, and commuter routes including Hwy 101, 92, and Caltrain. Foster City living at its best! Don't miss this one!
- Days on Market
- 5 days
- Current Status
- Active
- Original Price
- $1,748,000
- List Price
- $1,748,000
- On Market Date
- Jul 16, 2025
- Property Type
- Townhouse
- Area
- 393 - FC- Nbrhood#5 - The Islands Etc
- Zip Code
- 94404
- MLS ID
- ML82010720
- APN
- 094-650-420
- Year Built
- 1973
- Stories in Building
- 2
- Possession
- Unavailable
- Data Source
- MLSL
- Origin MLS System
- MLSListings, Inc.
Bright Horizon Chinese School
Private K-7 Coed
Students: NA Distance: 0.4mi
Foster City Elementary School
Public K-5 Elementary
Students: 866 Distance: 0.4mi
Ronald C. Wornick Jewish Day School
Private K-8 Elementary, Religious, Nonprofit, Core Knowledge
Students: 175 Distance: 0.5mi
Futures Academy - San Mateo
Private 6-12 Coed
Students: 60 Distance: 0.8mi
Brewer Island Elementary School
Public K-5 Elementary, Yr Round
Students: 567 Distance: 0.8mi
Challenge School - Foster City Campus
Private PK-8 Preschool Early Childhood Center, Elementary, Middle, Coed
Students: 80 Distance: 1.1mi
- Bed
- 4
- Bath
- 3 (2/1)
- Parking
- 2
- Detached Garage
- SQ FT
- 2,030
- SQ FT Source
- Unavailable
- Lot SQ FT
- 2,087.0
- Lot Acres
- 0.047911 Acres
- Pool Info
- Community Facility, Pool - Fenced, Pool - In Ground
- Cooling
- Other
- Dining Room
- Dining Area in Living Room
- Disclosures
- Natural Hazard Disclosure
- Family Room
- Kitchen / Family Room Combo
- Foundation
- Other
- Fire Place
- Living Room
- Heating
- Central Forced Air
- * Fee
- $275
- Name
- Winston Square Association
- Phone
- 650-312-8562
- *Fee includes
- Insurance - Common Area, Landscaping / Gardening, and Maintenance - Common Area
MLS and other Information regarding properties for sale as shown in Theo have been obtained from various sources such as sellers, public records, agents and other third parties. This information may relate to the condition of the property, permitted or unpermitted uses, zoning, square footage, lot size/acreage or other matters affecting value or desirability. Unless otherwise indicated in writing, neither brokers, agents nor Theo have verified, or will verify, such information. If any such information is important to buyer in determining whether to buy, the price to pay or intended use of the property, buyer is urged to conduct their own investigation with qualified professionals, satisfy themselves with respect to that information, and to rely solely on the results of that investigation.
School data provided by GreatSchools. School service boundaries are intended to be used as reference only. To verify enrollment eligibility for a property, contact the school directly.
