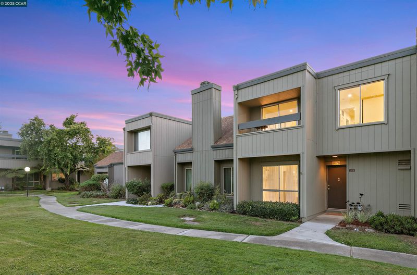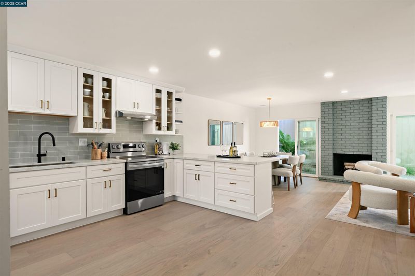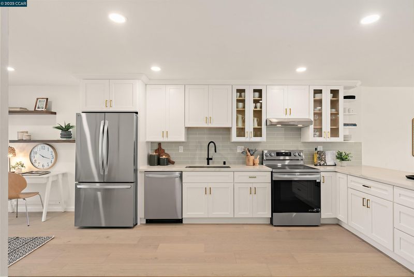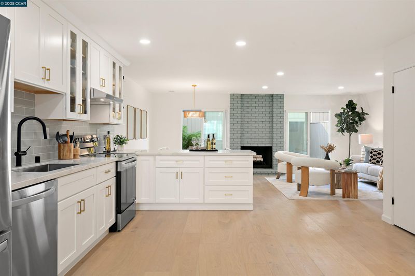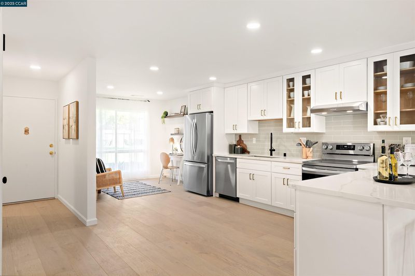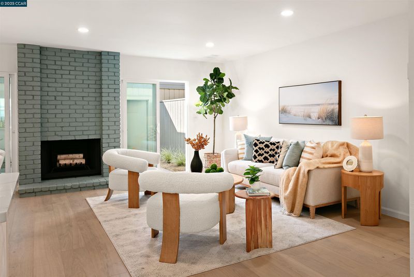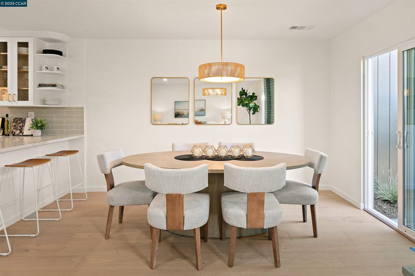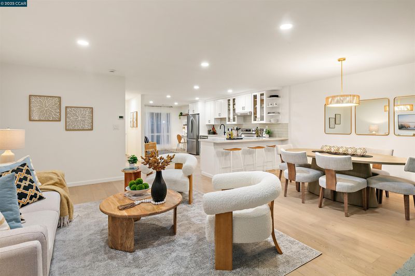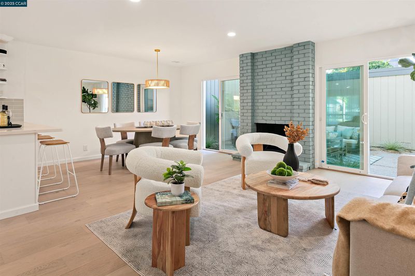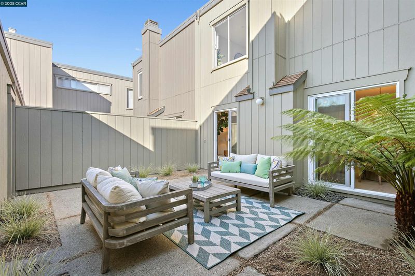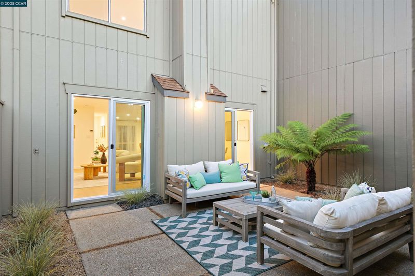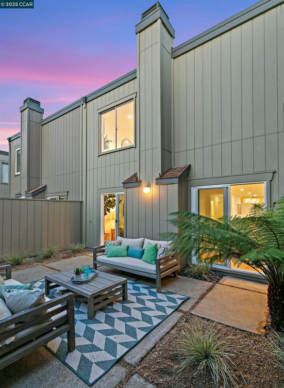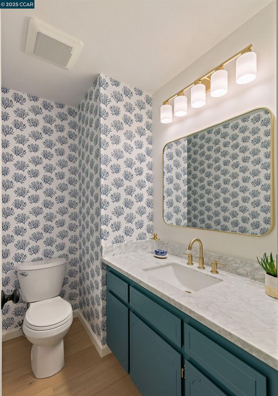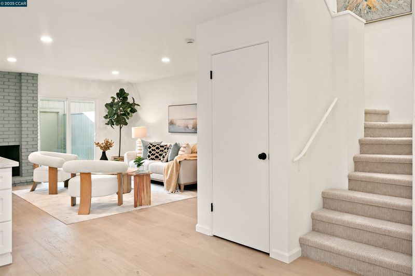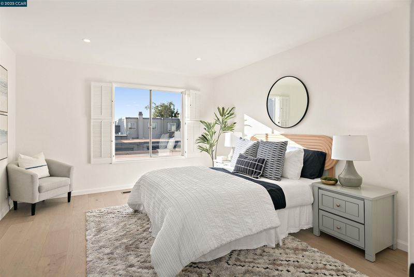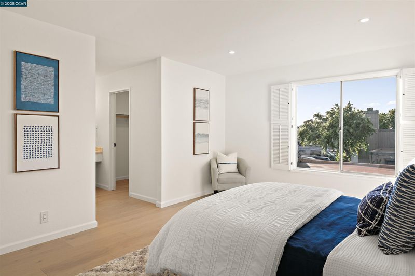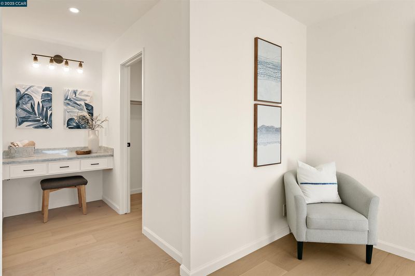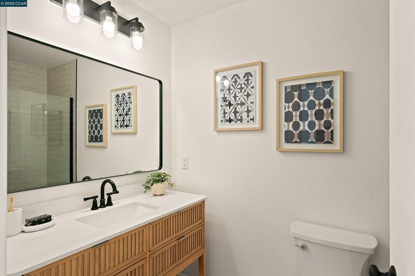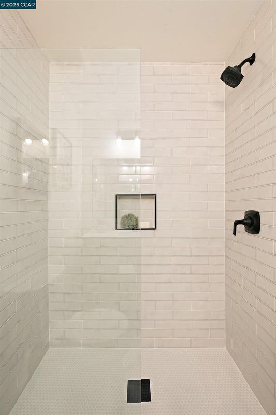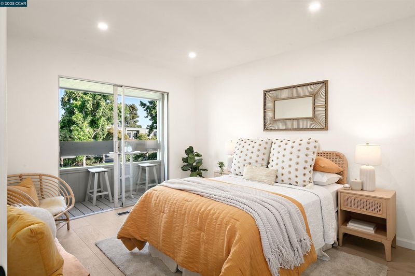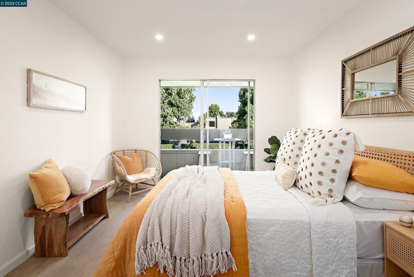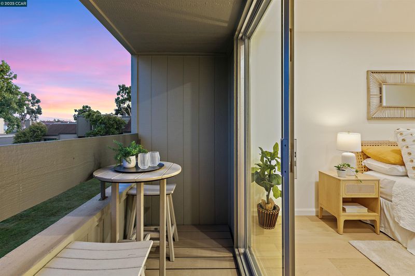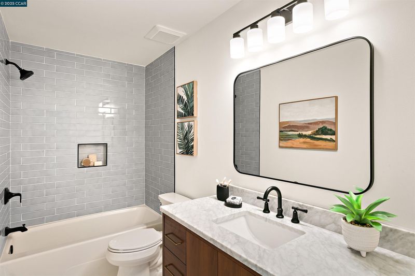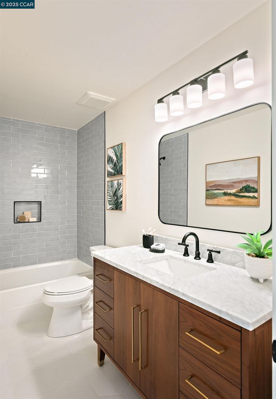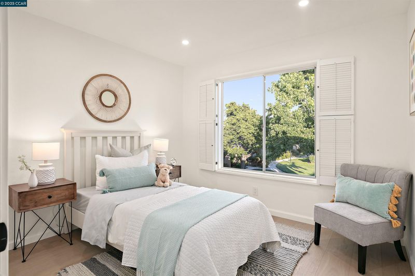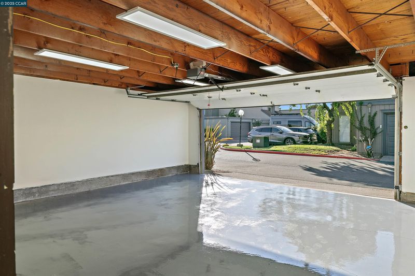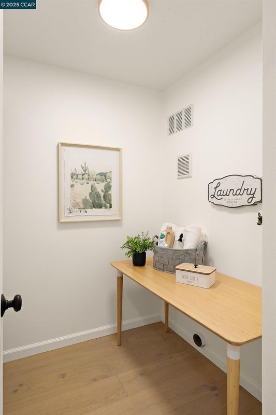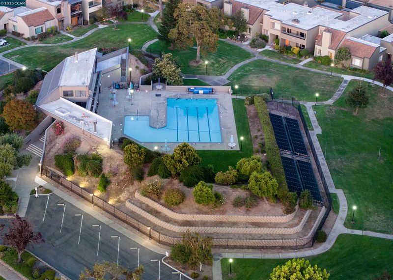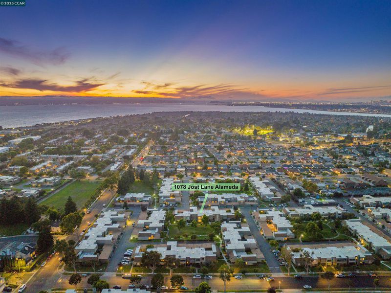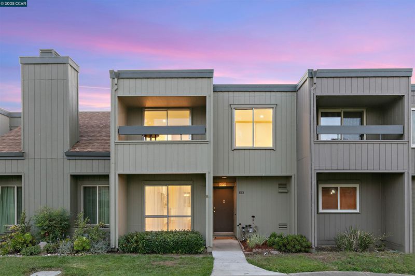
$885,000
1,642
SQ FT
$539
SQ/FT
1078 Jost Ln
@ Redhook Ln - Bayfarm, Alameda
- 3 Bed
- 2.5 (2/1) Bath
- 2 Park
- 1,642 sqft
- Alameda
-

-
Sat Sep 6, 1:00 pm - 4:00 pm
Modern updates meet an unbeatable location! Enjoy Island Living with shoreline views and paths, ferry access, parks, a community pool, and golf at your fingertips. This 3 bedroom, 2.5 bath Garden Isle townhome has been beautifully renovated from top to bottom. The new chef’s kitchen features quartz counters and a peninsula overlooking a landscaped greenbelt, flowing into the bright open living/dining area with hardwood floors and a wood-burning fireplace. Sliding doors open to a fresh patio and direct access to the two-car garage. Upstairs, the primary suite offers a walk-in closet, and a stunning en-suite bath with dual vanities. Two additional bedrooms share a stylish and completely renovated bath. The 2 car garage with epoxy flooring provides space for a car + a home gym.
-
Sun Sep 7, 1:00 pm - 4:00 pm
Modern updates meet an unbeatable location! Enjoy Island Living with shoreline views and paths, ferry access, parks, a community pool, and golf at your fingertips. This 3 bedroom, 2.5 bath Garden Isle townhome has been beautifully renovated from top to bottom. The new chef’s kitchen features quartz counters and a peninsula overlooking a landscaped greenbelt, flowing into the bright open living/dining area with hardwood floors and a wood-burning fireplace. Sliding doors open to a fresh patio and direct access to the two-car garage. Upstairs, the primary suite offers a walk-in closet, and a stunning en-suite bath with dual vanities. Two additional bedrooms share a stylish and completely renovated bath.The 2 car garage with epoxy flooring provides space for a car + a home gym.
Modern updates meet an unbeatable location! Enjoy Island Living with shoreline views and paths, ferry access, parks, a community pool, and golf at your fingertips. This 3 bedroom, 2.5 bath Garden Isle townhome has been beautifully renovated from top to bottom. The new chef’s kitchen features quartz counters and a peninsula overlooking a landscaped greenbelt, flowing into the bright open living/dining area with hardwood floors and a wood-burning fireplace. Sliding doors open to a fresh patio and direct access to the two-car garage. Upstairs, the primary suite offers a walk-in closet, and a stunning en-suite bath with dual vanities. Two additional bedrooms share a stylish and completely renovated bath. The 2 car garage with epoxy flooring provides space for a car + a home gym. Ideally situated on Bay Farm Island, this home enjoys lush park-like surroundings and proximity to the SF Ferry, Oakland Airport, shops, dining, and top-rated schools. This home offers the full Bay Farm lifestyle. OPEN SAT/SUN 1-4pm
- Current Status
- New
- Original Price
- $885,000
- List Price
- $885,000
- On Market Date
- Sep 5, 2025
- Property Type
- Townhouse
- D/N/S
- Bayfarm
- Zip Code
- 94502
- MLS ID
- 41110508
- APN
- 741075141
- Year Built
- 1973
- Stories in Building
- 2
- Possession
- Close Of Escrow
- Data Source
- MAXEBRDI
- Origin MLS System
- CONTRA COSTA
Chinese Christian Schools - Alameda
Private K-8 Elementary, Religious, Nonprofit
Students: 349 Distance: 0.4mi
Chinese American Schools - Alameda
Private 9-12
Students: NA Distance: 0.4mi
Peter Pan Academy
Private K-2 Elementary, Coed
Students: 19 Distance: 0.5mi
Amelia Earhart Elementary School
Public K-5 Elementary
Students: 585 Distance: 0.9mi
Amelia Earhart Elementary School
Public K-5 Elementary
Students: 651 Distance: 0.9mi
Bay Farm
Public K-8 Elementary, Coed
Students: 610 Distance: 0.9mi
- Bed
- 3
- Bath
- 2.5 (2/1)
- Parking
- 2
- Detached, Garage Door Opener
- SQ FT
- 1,642
- SQ FT Source
- Assessor Auto-Fill
- Lot SQ FT
- 1,648.0
- Lot Acres
- 0.04 Acres
- Pool Info
- Other
- Kitchen
- Dishwasher, Electric Range, Gas Range, Refrigerator, Gas Water Heater, Breakfast Nook, Counter - Solid Surface, Eat-in Kitchen, Electric Range/Cooktop, Disposal, Gas Range/Cooktop, Updated Kitchen
- Cooling
- None
- Disclosures
- Other - Call/See Agent, Airport Disclosure
- Entry Level
- 1
- Exterior Details
- Unit Faces Common Area
- Flooring
- Carpet, Engineered Wood
- Foundation
- Fire Place
- Living Room, Wood Burning
- Heating
- Forced Air
- Laundry
- Hookups Only, Laundry Room, In Unit
- Main Level
- 0.5 Bath, Laundry Facility, No Steps to Entry, Main Entry
- Possession
- Close Of Escrow
- Architectural Style
- Traditional
- Non-Master Bathroom Includes
- Shower Over Tub, Updated Baths
- Construction Status
- Existing
- Additional Miscellaneous Features
- Unit Faces Common Area
- Location
- Level
- Roof
- Unknown
- Water and Sewer
- Public
- Fee
- $550
MLS and other Information regarding properties for sale as shown in Theo have been obtained from various sources such as sellers, public records, agents and other third parties. This information may relate to the condition of the property, permitted or unpermitted uses, zoning, square footage, lot size/acreage or other matters affecting value or desirability. Unless otherwise indicated in writing, neither brokers, agents nor Theo have verified, or will verify, such information. If any such information is important to buyer in determining whether to buy, the price to pay or intended use of the property, buyer is urged to conduct their own investigation with qualified professionals, satisfy themselves with respect to that information, and to rely solely on the results of that investigation.
School data provided by GreatSchools. School service boundaries are intended to be used as reference only. To verify enrollment eligibility for a property, contact the school directly.
