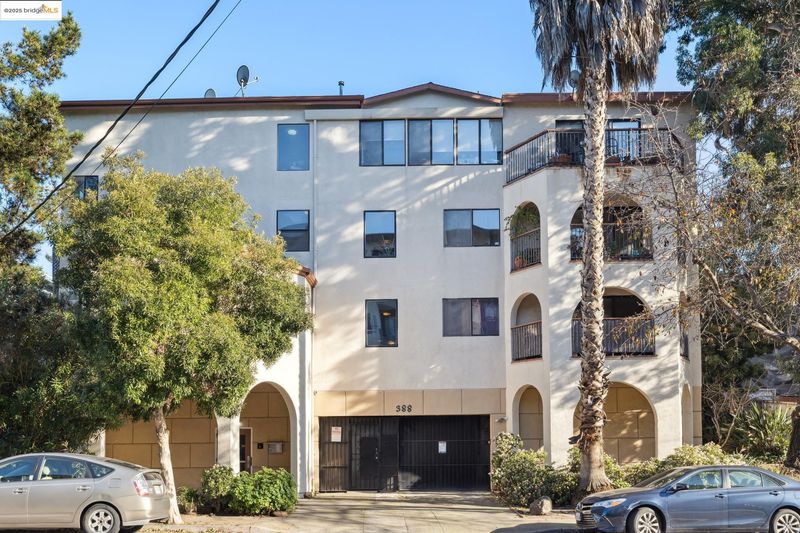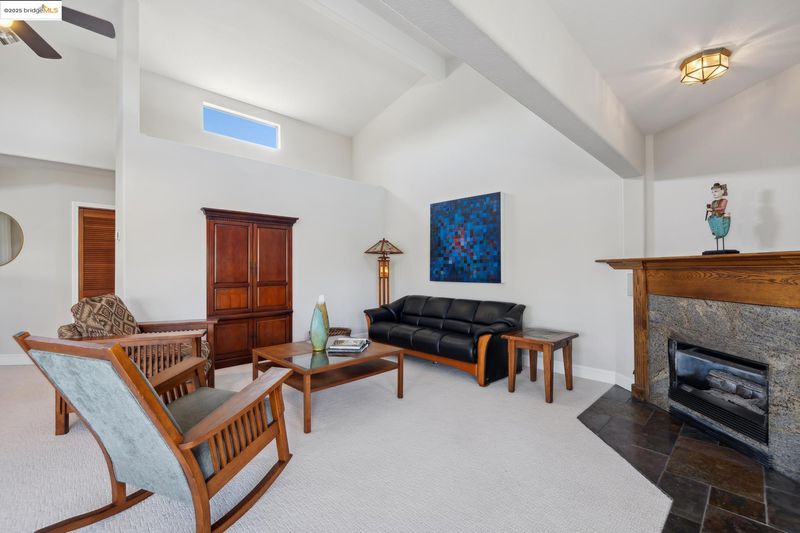
$695,000
1,479
SQ FT
$470
SQ/FT
388 Santa Clara Ave, #302
@ Valle Vista - Grand Lake, Oakland
- 2 Bed
- 2 Bath
- 2 Park
- 1,479 sqft
- Oakland
-

-
Sat Jan 18, 2:00 pm - 4:30 pm
Spacious Penthouse w/views! Great open floor plan. Lives like a single family home. Freshly painted, new carpet, in-unit laundry. Sun room. Move right in.
-
Sun Jan 19, 2:00 pm - 4:30 pm
Spacious Penthouse w/views! Great open floor plan. Lives like a single family home. Freshly painted, new carpet, in-unit laundry. Sun room. Move right in.
Rare opportunity to own this spacious penthouse unit with hills and city views! Lives like a single family home with a modern, open floor plan, light filled rooms, vaulted ceiling, and a gas fireplace. Only two units are located on this roof top floor, providing privacy and a quiet ambiance. Freshly painted with new carpet, this unit boasts a primary bedroom with an ensuite bath, a hall bath, in-unit laundry, and a large guest bedroom with a private balcony. An added bonus is a sunroom featuring a ceiling of skylights - perfect for an office or exercise room, while downstairs includes two deeded parking spaces and a large storage unit. Part of a small 14 unit building, it offers a prime location near Grand Ave & Lakeshore Ave shops and eateries, and just off of the freeway. This is home.
- Current Status
- New
- Original Price
- $695,000
- List Price
- $695,000
- On Market Date
- Jan 17, 2025
- Property Type
- Condominium
- D/N/S
- Grand Lake
- Zip Code
- 94610
- MLS ID
- 41082810
- APN
- 1082694
- Year Built
- 1988
- Stories in Building
- 3
- Possession
- COE
- Data Source
- MAXEBRDI
- Origin MLS System
- Bridge AOR
American Indian Public High School
Charter 9-12 Secondary
Students: 411 Distance: 0.2mi
Grand Lake Montessori
Private K-1 Montessori, Elementary, Coed
Students: 175 Distance: 0.3mi
Bayhill High School
Private 9-12 Coed
Students: NA Distance: 0.4mi
Williams Academy
Private 9-12
Students: NA Distance: 0.6mi
Cleveland Elementary School
Public K-5 Elementary
Students: 404 Distance: 0.6mi
Westlake Middle School
Public 6-8 Middle
Students: 307 Distance: 0.6mi
- Bed
- 2
- Bath
- 2
- Parking
- 2
- Attached, Garage, Int Access From Garage, Space Per Unit - 2, Below Building Parking, Enclosed, Garage Door Opener
- SQ FT
- 1,479
- SQ FT Source
- Public Records
- Lot SQ FT
- 13,338.0
- Lot Acres
- 0.31 Acres
- Pool Info
- None
- Kitchen
- Dishwasher, Disposal, Refrigerator, Dryer, Washer, Counter - Stone, Garbage Disposal
- Cooling
- Ceiling Fan(s)
- Disclosures
- Disclosure Package Avail
- Entry Level
- 3
- Exterior Details
- Storage, No Yard
- Flooring
- Concrete, Tile, Carpet
- Foundation
- Fire Place
- Gas, Gas Starter, Living Room
- Heating
- Wall Furnace
- Laundry
- Dryer, Laundry Closet, Washer
- Main Level
- 2 Bedrooms, 2 Baths, Primary Bedrm Suite - 1, Laundry Facility, No Steps to Entry, Main Entry
- Views
- Downtown, Hills
- Possession
- COE
- Architectural Style
- Contemporary
- Non-Master Bathroom Includes
- Shower Over Tub, Tile, Updated Baths
- Construction Status
- Existing
- Additional Miscellaneous Features
- Storage, No Yard
- Location
- Other
- Pets
- Other
- Roof
- Rolled/Hot Mop
- Water and Sewer
- Public
- Fee
- $780
MLS and other Information regarding properties for sale as shown in Theo have been obtained from various sources such as sellers, public records, agents and other third parties. This information may relate to the condition of the property, permitted or unpermitted uses, zoning, square footage, lot size/acreage or other matters affecting value or desirability. Unless otherwise indicated in writing, neither brokers, agents nor Theo have verified, or will verify, such information. If any such information is important to buyer in determining whether to buy, the price to pay or intended use of the property, buyer is urged to conduct their own investigation with qualified professionals, satisfy themselves with respect to that information, and to rely solely on the results of that investigation.
School data provided by GreatSchools. School service boundaries are intended to be used as reference only. To verify enrollment eligibility for a property, contact the school directly.






