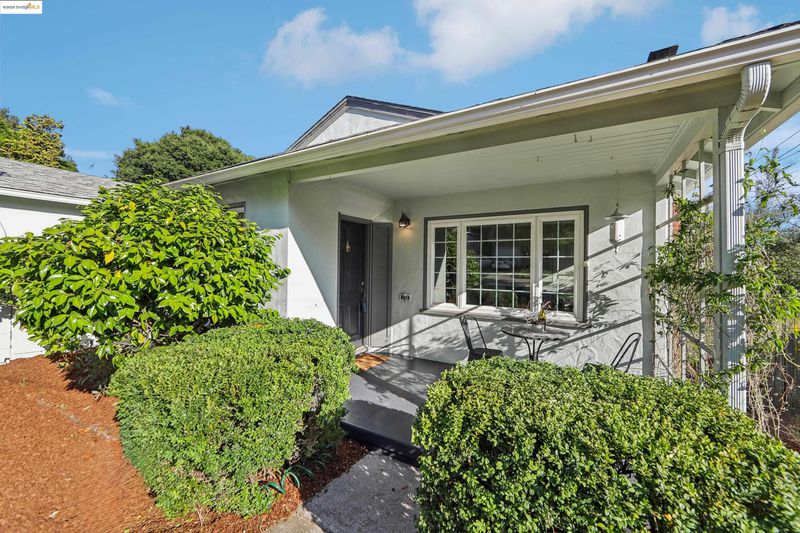
$849,000
905
SQ FT
$938
SQ/FT
130 Marlow Dr
@ Dutton - Alameda County, Oakland
- 2 Bed
- 1 Bath
- 1 Park
- 905 sqft
- Oakland
-

-
Sat Jan 25, 1:00 pm - 4:00 pm
Open house this weekend
-
Sun Jan 26, 1:00 pm - 4:00 pm
Open House this weekend
Discover the enchanting allure of this classic home in Sheffield Village. This charming residence features beautiful hardwood floors and a warm, inviting layout that exudes character. The kitchen, designed for casual dining, combines functionality with a cozy atmosphere and is flooded with natural sunlight, creating a bright and cheerful space. An attached garage with laundry facilities adds a layer of convenience to your daily routine. Step outside to your own private sanctuary! The expansive backyard, complete with mature fruit trees, offers incredible potential for building an ADU, making it an excellent investment opportunity. A separate structure in the yard is ideal for a home office, art studio, or hobby space, providing versatility to suit your lifestyle. A hidden gem awaits with a secret staircase tucked away in the bedroom closet, leading to a basement storage area and access to the home’s systems. Sheffield Village is a true treasure, offering a welcoming community atmosphere with scenic walking trails and a playground for family enjoyment. Plus, you’ll enjoy easy freeway access to all the vibrant attractions of Oakland and San Leandro.
- Current Status
- New
- Original Price
- $849,000
- List Price
- $849,000
- On Market Date
- Jan 21, 2025
- Property Type
- Detached
- D/N/S
- Alameda County
- Zip Code
- 94605
- MLS ID
- 41083088
- APN
- 48615022
- Year Built
- 1941
- Stories in Building
- 1
- Possession
- COE, See Remarks
- Data Source
- MAXEBRDI
- Origin MLS System
- Bridge AOR
Roosevelt Elementary School
Public K-5 Elementary
Students: 541 Distance: 0.5mi
East Bay Innovation Academy
Charter 6-12
Students: 562 Distance: 0.6mi
Bancroft Middle School
Public 6-8 Middle, Coed
Students: 1055 Distance: 0.8mi
Stars High School
Private 9-12 Special Education, Secondary, Coed
Students: 30 Distance: 1.0mi
Stars High School
Private 7-12 Special Education Program, Coed
Students: 38 Distance: 1.0mi
Washington Elementary School
Public K-5 Elementary
Students: 398 Distance: 1.1mi
- Bed
- 2
- Bath
- 1
- Parking
- 1
- Attached
- SQ FT
- 905
- SQ FT Source
- Assessor Auto-Fill
- Lot SQ FT
- 5,245.0
- Lot Acres
- 0.12 Acres
- Pool Info
- None
- Kitchen
- Disposal, Gas Range, Refrigerator, Counter - Tile, Eat In Kitchen, Garbage Disposal, Gas Range/Cooktop
- Cooling
- Ceiling Fan(s)
- Disclosures
- Nat Hazard Disclosure
- Entry Level
- Flooring
- Hardwood Flrs Throughout
- Foundation
- Fire Place
- Wood Burning
- Heating
- Forced Air
- Laundry
- Dryer, Washer
- Main Level
- 2 Bedrooms, 1 Bath
- Possession
- COE, See Remarks
- Architectural Style
- Other
- Construction Status
- Existing
- Location
- Level
- Roof
- Shingle
- Fee
- Unavailable
MLS and other Information regarding properties for sale as shown in Theo have been obtained from various sources such as sellers, public records, agents and other third parties. This information may relate to the condition of the property, permitted or unpermitted uses, zoning, square footage, lot size/acreage or other matters affecting value or desirability. Unless otherwise indicated in writing, neither brokers, agents nor Theo have verified, or will verify, such information. If any such information is important to buyer in determining whether to buy, the price to pay or intended use of the property, buyer is urged to conduct their own investigation with qualified professionals, satisfy themselves with respect to that information, and to rely solely on the results of that investigation.
School data provided by GreatSchools. School service boundaries are intended to be used as reference only. To verify enrollment eligibility for a property, contact the school directly.



