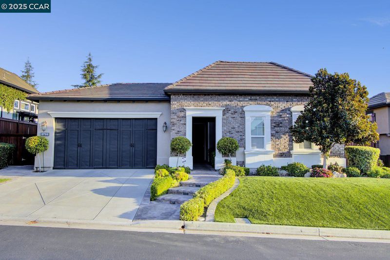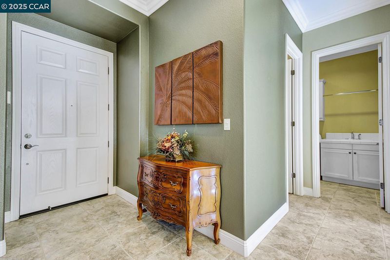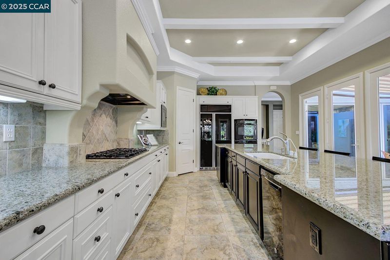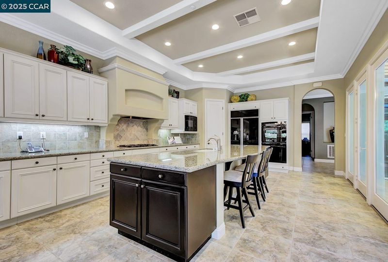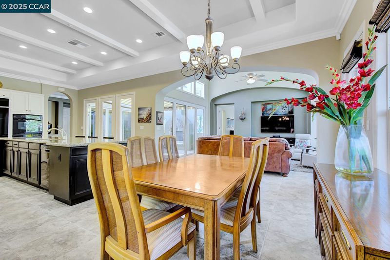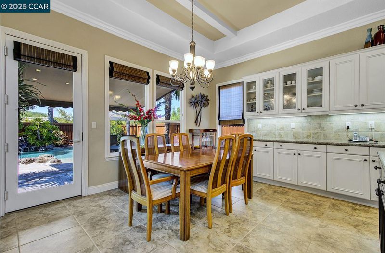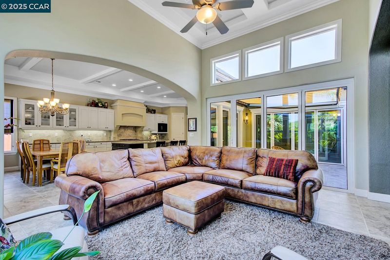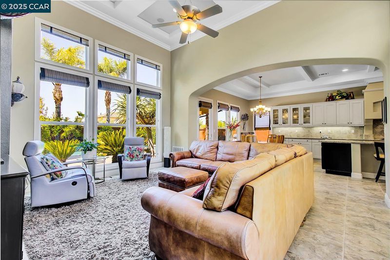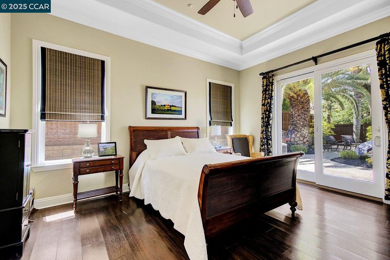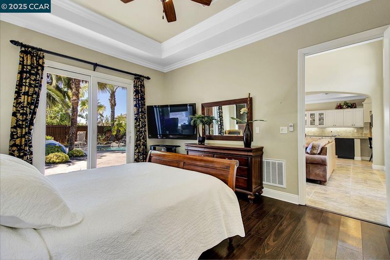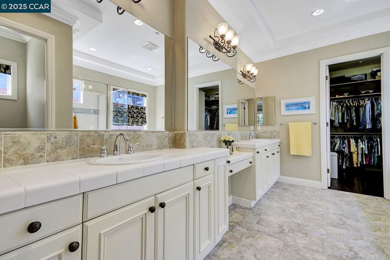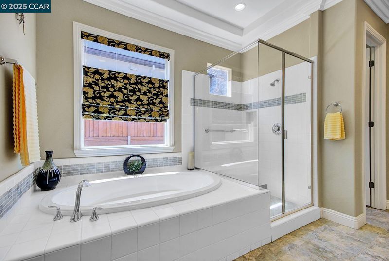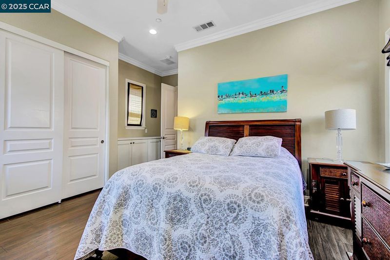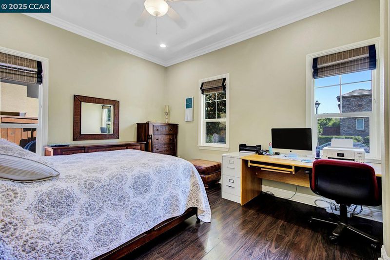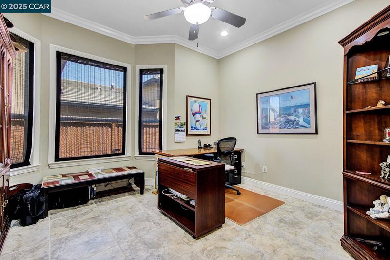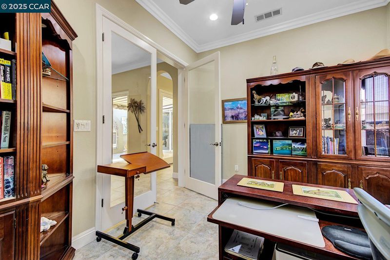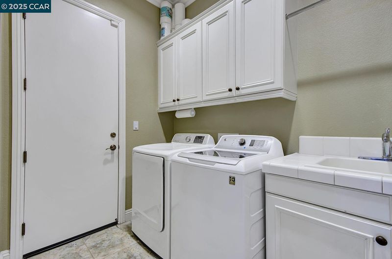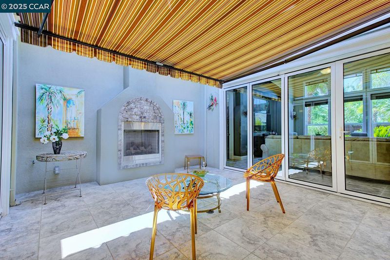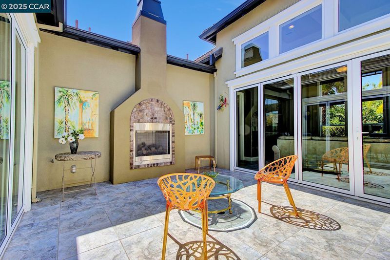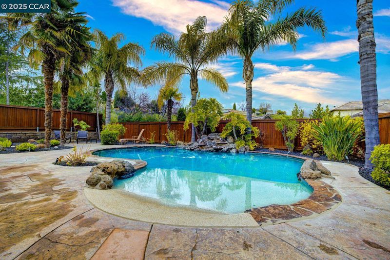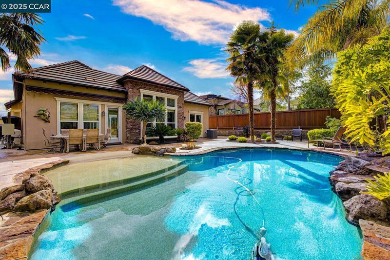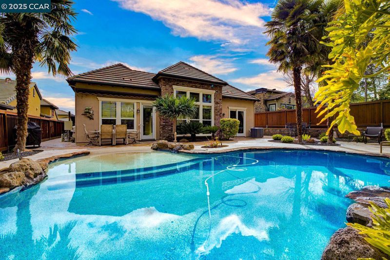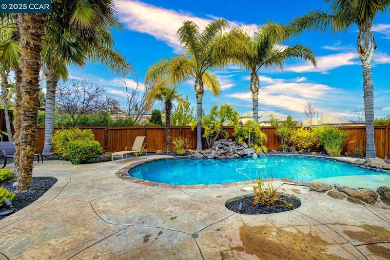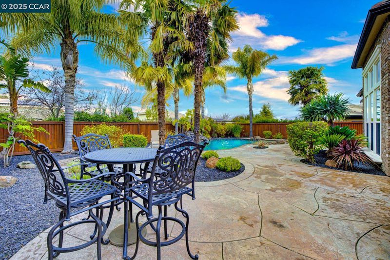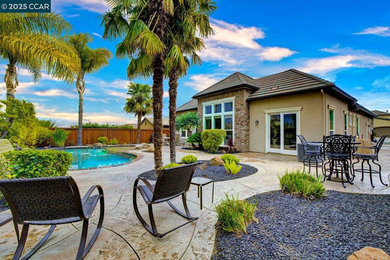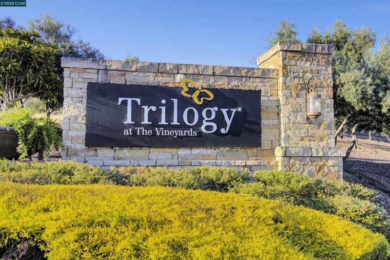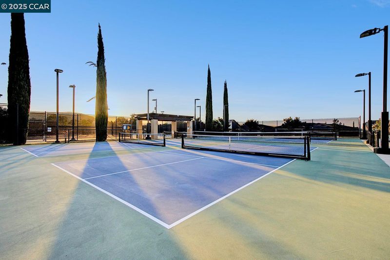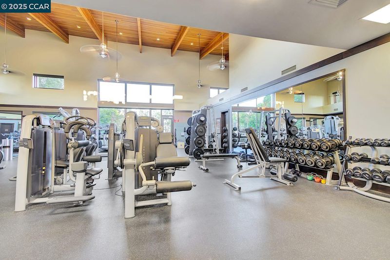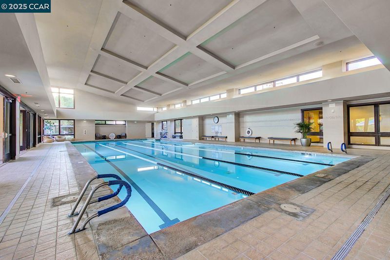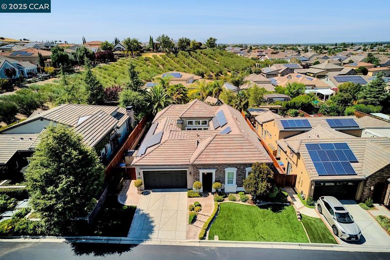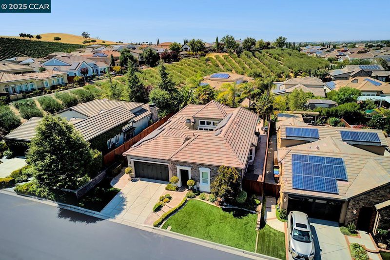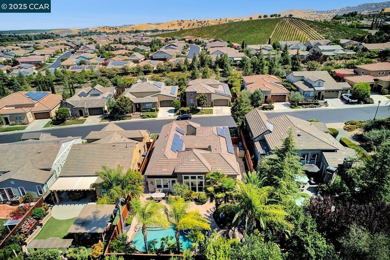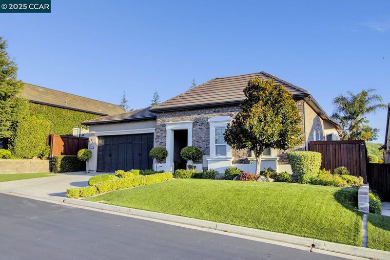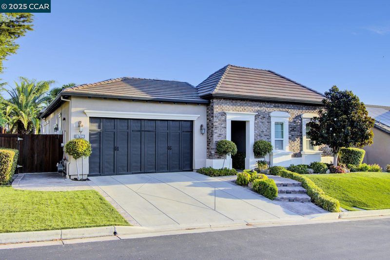
$1,075,000
2,101
SQ FT
$512
SQ/FT
1714 Saint Emilion Ln
@ St Julien St - Trilogy Vineyards, Brentwood
- 2 Bed
- 2.5 (2/1) Bath
- 2 Park
- 2,101 sqft
- Brentwood
-

Welcome to Trilogy at the Vineyards, where retirement meets resort living! This charming Minori model home features a great room perfect for grand entertaining or low-key lounging, and the office/den is ideal for plotting your next adventure. Nestled on a premium private lot, you'll feel like you're on permanent vacation with luscious tropical landscaping and an inground Pebble Tec pool with a waterfall and beach entry. Need a break from the sun? Just extend the electric awning for optimum shade. The chef's kitchen is a culinary dream with an extra-large island, GE Profile appliances, including a 5-burner gas cooktop with decorative hood, perfect-fit refrigerator, built-in double ovens & microwave, reverse osmosis water filtration system, and a walk-in pantry. Enjoy seamless indoor-outdoor living with a slider to the backyard, and nano 4-panel glass doors leading out to a central atrium. Designer upgrades abound, including hardwood & tile floors, crown molding, decorative coffered ceilings, recessed lighting, and blackout shades. Community amenities are top-notch, with a private secure gate, clubhouse, pickleball, community pool, and more! Conveniently located near medical facilities, restaurants, shopping, transportation, and walking trails—the list goes on!
- Current Status
- Active
- Original Price
- $1,075,000
- List Price
- $1,075,000
- On Market Date
- Aug 2, 2025
- Property Type
- Detached
- D/N/S
- Trilogy Vineyards
- Zip Code
- 94513
- MLS ID
- 41106898
- APN
- 0075200279
- Year Built
- 2007
- Stories in Building
- 1
- Possession
- Close Of Escrow
- Data Source
- MAXEBRDI
- Origin MLS System
- CONTRA COSTA
Bright Star Christian Child Care Center
Private PK-5
Students: 65 Distance: 1.0mi
R. Paul Krey Elementary School
Public K-5 Elementary, Yr Round
Students: 859 Distance: 1.1mi
Ron Nunn Elementary School
Public K-5 Elementary, Yr Round
Students: 650 Distance: 1.7mi
Delta Christian Academy
Private 1-12 Religious, Coed
Students: NA Distance: 1.8mi
Adams (J. Douglas) Middle School
Public 6-8 Middle
Students: 1129 Distance: 1.8mi
Heritage High School
Public 9-12 Secondary, Yr Round
Students: 2589 Distance: 1.9mi
- Bed
- 2
- Bath
- 2.5 (2/1)
- Parking
- 2
- Attached, Garage Door Opener
- SQ FT
- 2,101
- SQ FT Source
- Assessor Auto-Fill
- Lot SQ FT
- 8,125.0
- Lot Acres
- 0.19 Acres
- Pool Info
- In Ground, Other, Outdoor Pool
- Kitchen
- Dishwasher, Double Oven, Gas Range, Plumbed For Ice Maker, Microwave, Breakfast Bar, Eat-in Kitchen, Disposal, Gas Range/Cooktop, Ice Maker Hookup, Kitchen Island, Pantry
- Cooling
- Ceiling Fan(s), Central Air
- Disclosures
- Disclosure Package Avail
- Entry Level
- Exterior Details
- Back Yard, Front Yard, Side Yard, Sprinklers Automatic, Sprinklers Front
- Flooring
- Hardwood, Tile
- Foundation
- Fire Place
- Gas, Gas Starter
- Heating
- Forced Air
- Laundry
- Hookups Only, Laundry Room
- Main Level
- 2.5 Baths, Primary Bedrm Suites - 2, Laundry Facility, No Steps to Entry, Main Entry
- Possession
- Close Of Escrow
- Architectural Style
- Traditional
- Non-Master Bathroom Includes
- Shower Over Tub, Tile, Window
- Construction Status
- Existing
- Additional Miscellaneous Features
- Back Yard, Front Yard, Side Yard, Sprinklers Automatic, Sprinklers Front
- Location
- Level, Premium Lot, Landscaped, Security Gate, Sprinklers In Rear
- Roof
- Tile
- Water and Sewer
- Public
- Fee
- $416
MLS and other Information regarding properties for sale as shown in Theo have been obtained from various sources such as sellers, public records, agents and other third parties. This information may relate to the condition of the property, permitted or unpermitted uses, zoning, square footage, lot size/acreage or other matters affecting value or desirability. Unless otherwise indicated in writing, neither brokers, agents nor Theo have verified, or will verify, such information. If any such information is important to buyer in determining whether to buy, the price to pay or intended use of the property, buyer is urged to conduct their own investigation with qualified professionals, satisfy themselves with respect to that information, and to rely solely on the results of that investigation.
School data provided by GreatSchools. School service boundaries are intended to be used as reference only. To verify enrollment eligibility for a property, contact the school directly.
