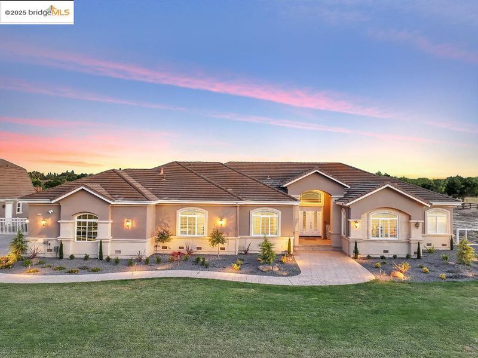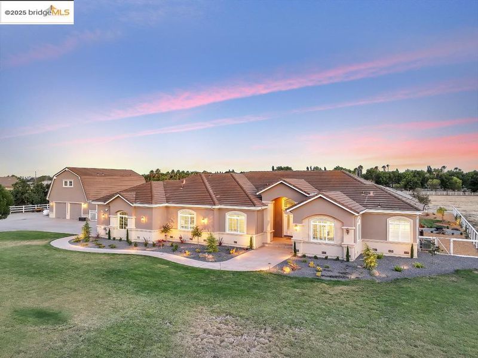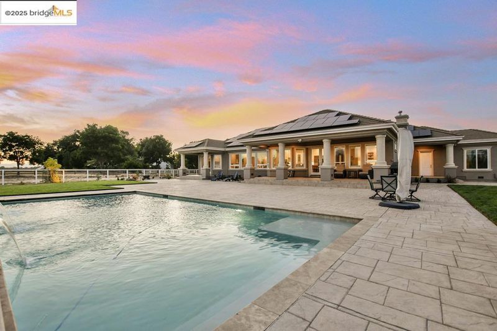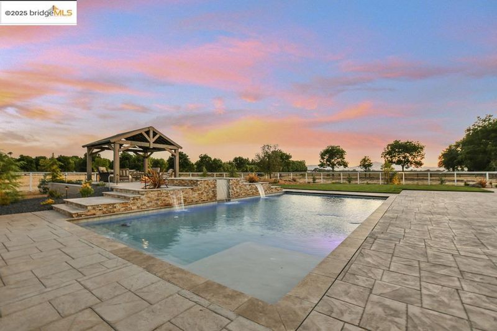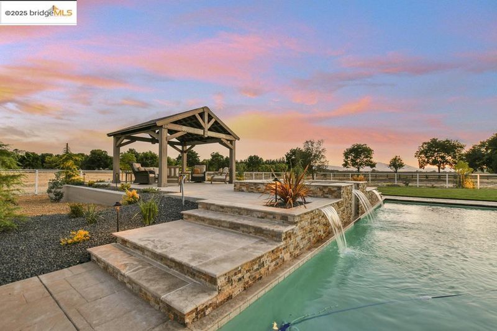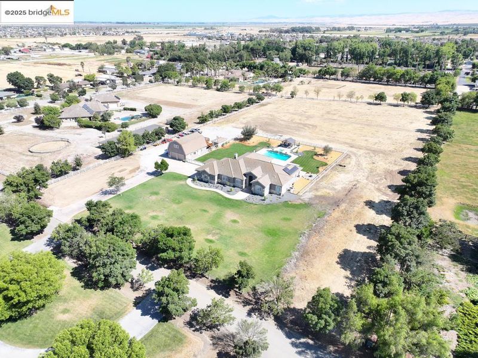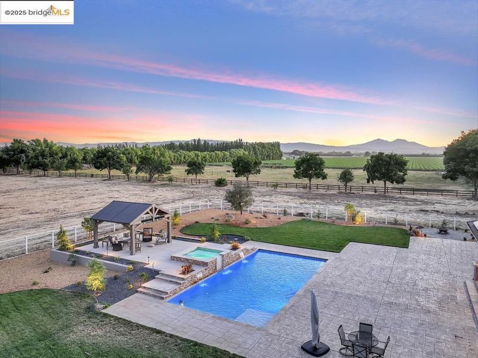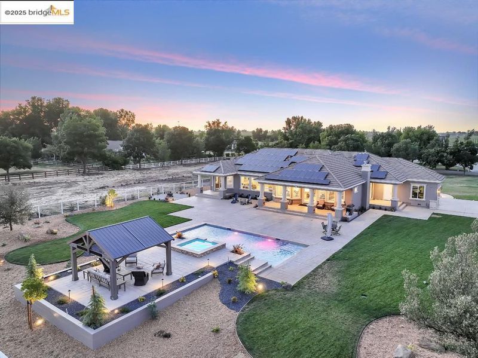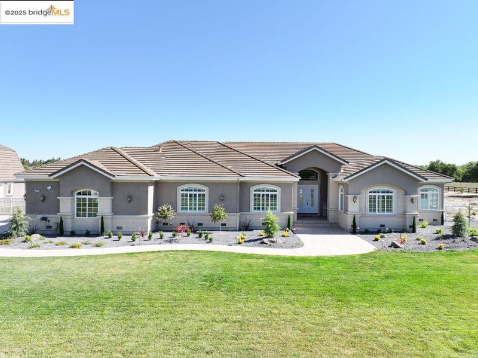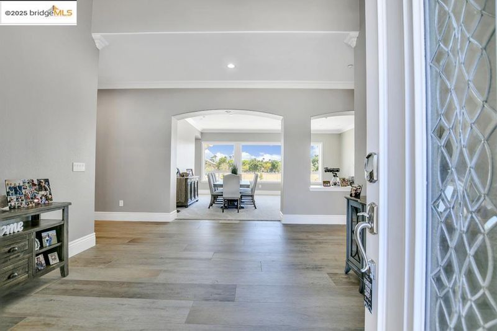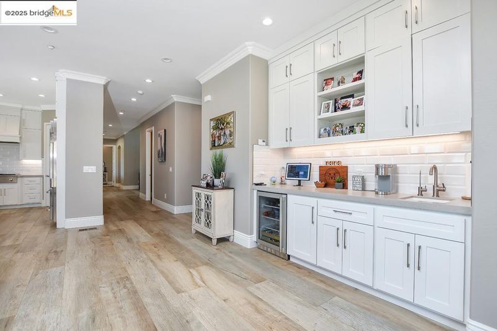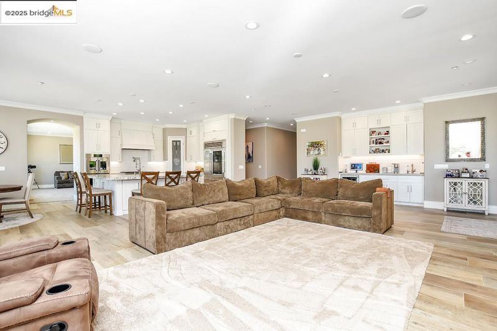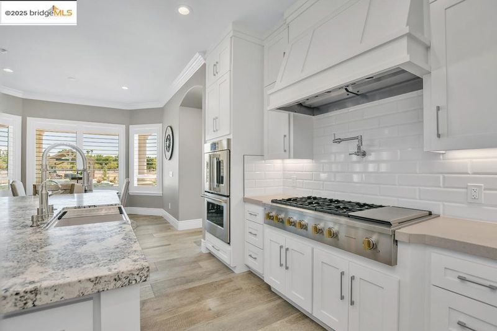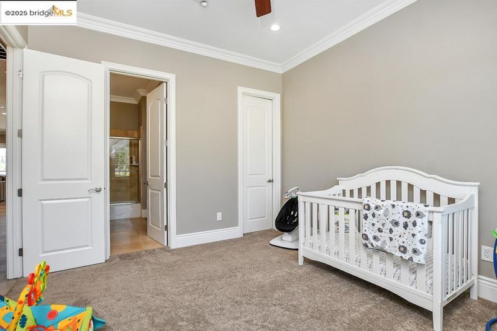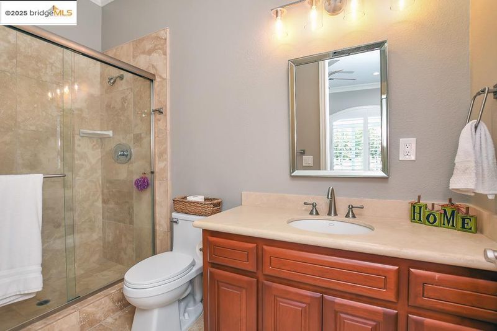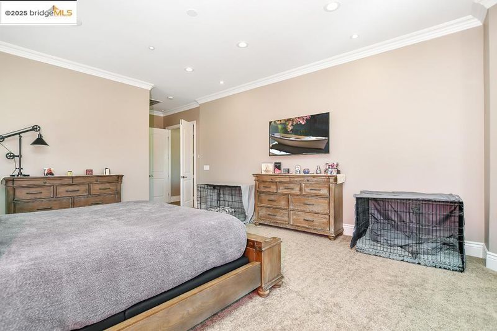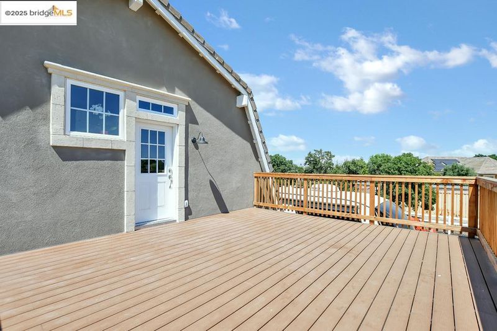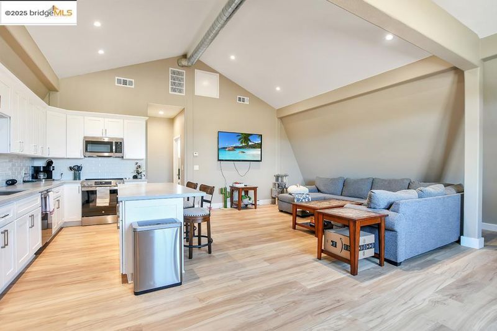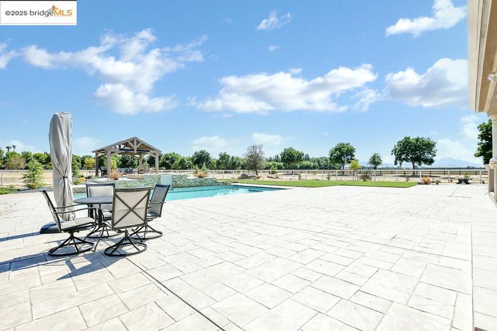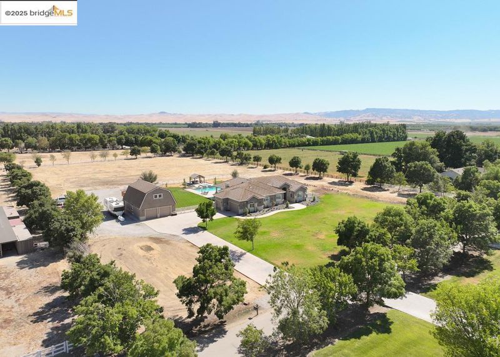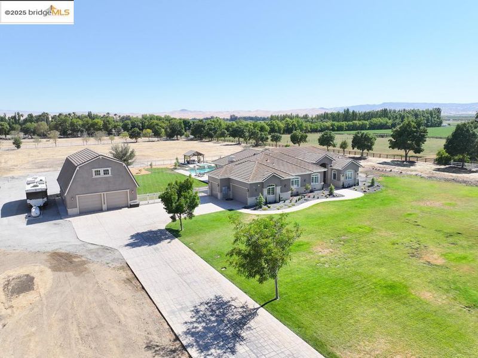
$2,800,000
4,841
SQ FT
$578
SQ/FT
430 Ellisa Ln
@ Fertado - None, Brentwood
- 4 Bed
- 5.5 (5/1) Bath
- 8 Park
- 4,841 sqft
- Brentwood
-

Custom home ranch community hard to find, centrally located to Downtown Brentwood and the CA Delta Waterways. This exquisite custom home, was just contracted to be even better then when it was brand new by the builder. Unheard of long, concrete stamped driveway, leads you to parking of all your vehicles. The beautiful entry will stun you at the entry as the wall of windows and the imported Italian "wood look" tile (7 ft by 14 inch planks) is not only high end and contemporary but functional. The open concept lives here, huge family room, dining room and living room but the kitchen will be loved by all chefs and entertainers. including the sub zero professional series 48inch refrigerator, GE monogram appliances 48 inch stove top with griddle, double French door over, microwave drawer, warming drawer and beverage fridge and pot filler. Still more, how about the bar area The bedrooms you will love they are all ensuites with new Shaw 4 carpet with cork pad. sub zero prof 48inch refrigerator, GE monogram 48 inch stove top with griddle, double French door over, microwave drawer, warming drawer, pot filler and huge Quartz island. Amazing pool with sheer docents, covered entertaining areas and unobstructed views of Mt. Diablo. water softener w Ro system, new ADU, OWNED SOLAR!
- Current Status
- New
- Original Price
- $2,800,000
- List Price
- $2,800,000
- On Market Date
- Jul 11, 2025
- Property Type
- Detached
- D/N/S
- None
- Zip Code
- 94513
- MLS ID
- 41104431
- APN
- 0111800579
- Year Built
- 2004
- Stories in Building
- 1
- Possession
- Close Of Escrow
- Data Source
- MAXEBRDI
- Origin MLS System
- DELTA
Timber Point Elementary School
Public K-5 Elementary
Students: 488 Distance: 0.9mi
Excelsior Middle School
Public 6-8 Middle
Students: 569 Distance: 1.6mi
Vista Oaks Charter
Charter K-12
Students: 802 Distance: 1.6mi
All God's Children Christian School
Private PK-5 Coed
Students: 142 Distance: 1.7mi
Discovery Bay Elementary School
Public K-5 Elementary, Coed
Students: 418 Distance: 1.8mi
Old River Elementary
Public K-5
Students: 268 Distance: 2.5mi
- Bed
- 4
- Bath
- 5.5 (5/1)
- Parking
- 8
- Attached, Detached, Drive Thru Garage, Garage Faces Rear, RV Access/Parking, Garage Door Opener
- SQ FT
- 4,841
- SQ FT Source
- Public Records
- Lot SQ FT
- 227,819.0
- Lot Acres
- 5.23 Acres
- Pool Info
- Gunite, In Ground
- Kitchen
- Gas Range, Microwave, Oven, Range, Refrigerator, Self Cleaning Oven, Gas Water Heater, Water Softener, Counter - Solid Surface, Eat-in Kitchen, Disposal, Gas Range/Cooktop, Kitchen Island, Oven Built-in, Range/Oven Built-in, Self-Cleaning Oven, Updated Kitchen, Wet Bar
- Cooling
- Ceiling Fan(s), Central Air
- Disclosures
- None
- Entry Level
- Exterior Details
- Back Yard, Dog Run, Front Yard, Garden/Play, Side Yard, Sprinklers Automatic, Landscape Front
- Flooring
- Tile, Carpet
- Foundation
- Fire Place
- Family Room
- Heating
- Forced Air
- Laundry
- Laundry Room
- Main Level
- 3 Bedrooms, 3.5 Baths
- Possession
- Close Of Escrow
- Architectural Style
- Contemporary, Custom, Ranch
- Construction Status
- Existing
- Additional Miscellaneous Features
- Back Yard, Dog Run, Front Yard, Garden/Play, Side Yard, Sprinklers Automatic, Landscape Front
- Location
- 2 Houses / 1 Lot, Agricultural, Horses Possible, Back Yard, Front Yard, Landscaped
- Roof
- Tile
- Water and Sewer
- Well
- Fee
- Unavailable
MLS and other Information regarding properties for sale as shown in Theo have been obtained from various sources such as sellers, public records, agents and other third parties. This information may relate to the condition of the property, permitted or unpermitted uses, zoning, square footage, lot size/acreage or other matters affecting value or desirability. Unless otherwise indicated in writing, neither brokers, agents nor Theo have verified, or will verify, such information. If any such information is important to buyer in determining whether to buy, the price to pay or intended use of the property, buyer is urged to conduct their own investigation with qualified professionals, satisfy themselves with respect to that information, and to rely solely on the results of that investigation.
School data provided by GreatSchools. School service boundaries are intended to be used as reference only. To verify enrollment eligibility for a property, contact the school directly.
