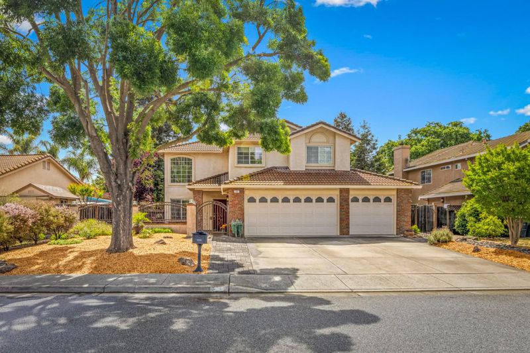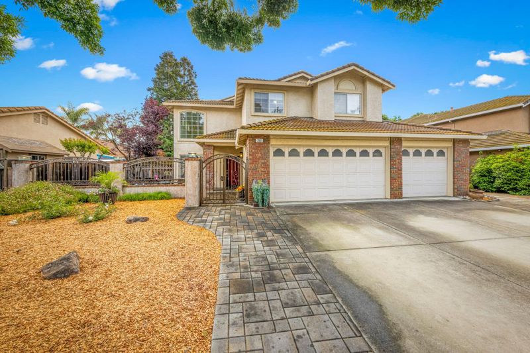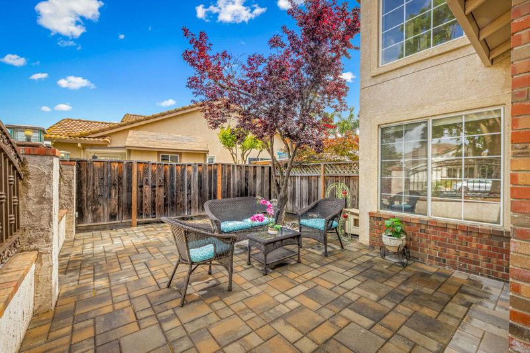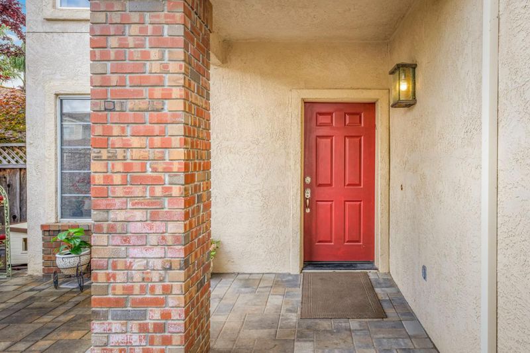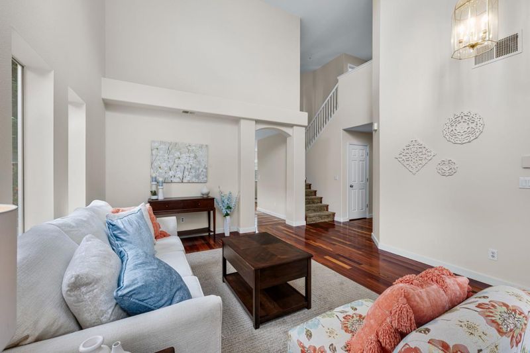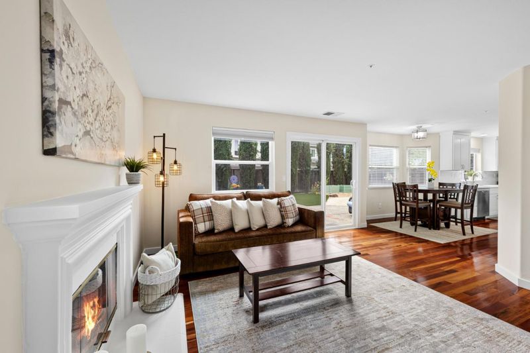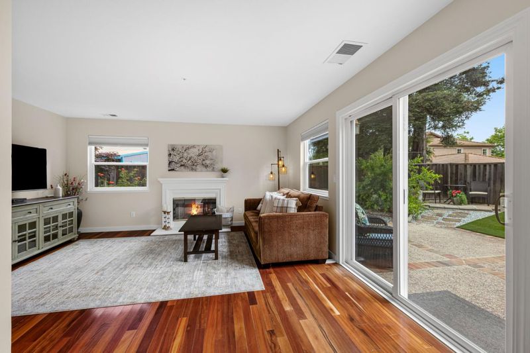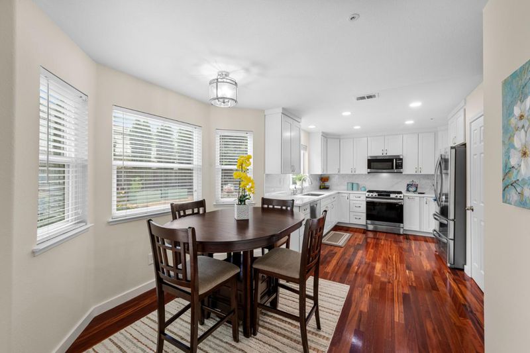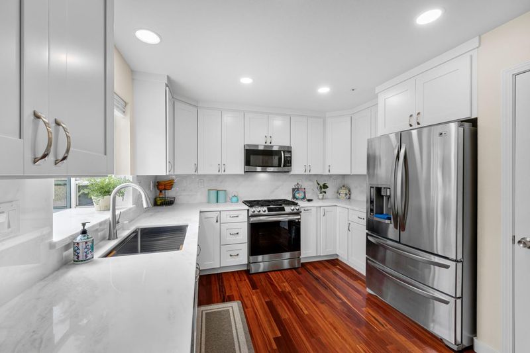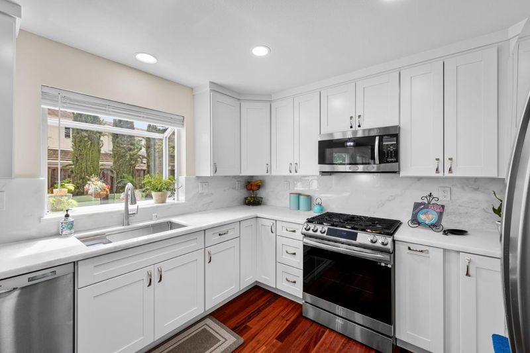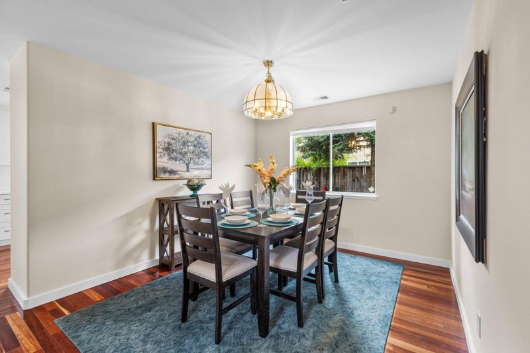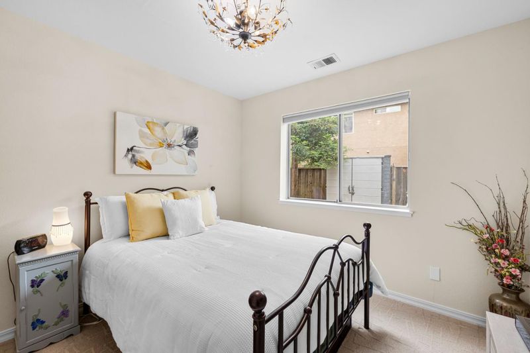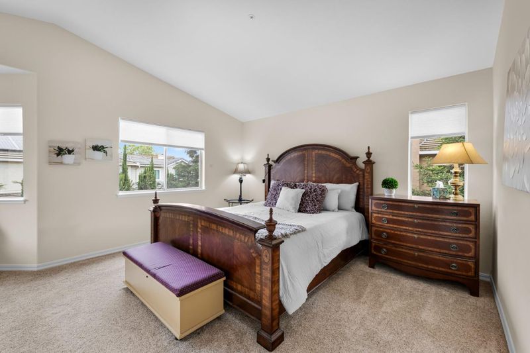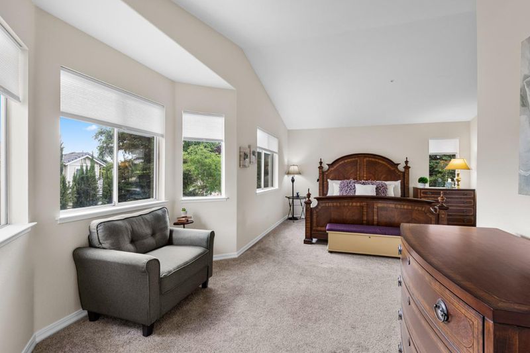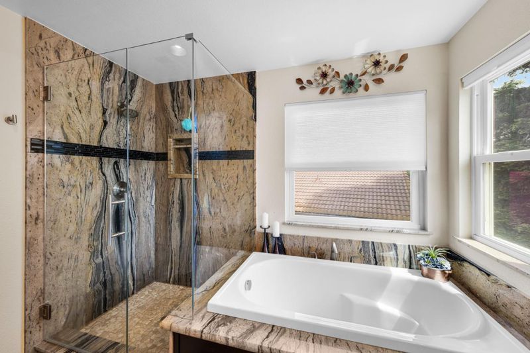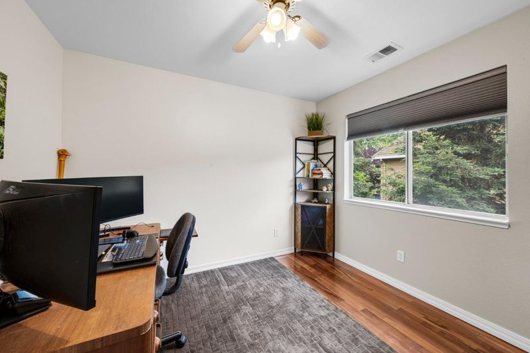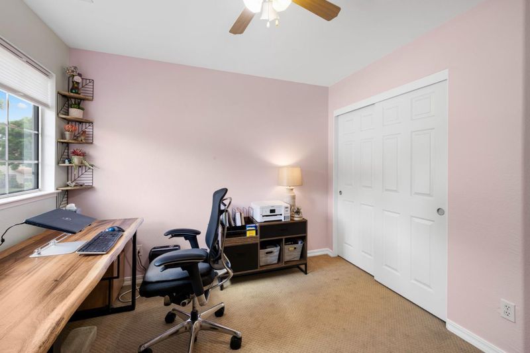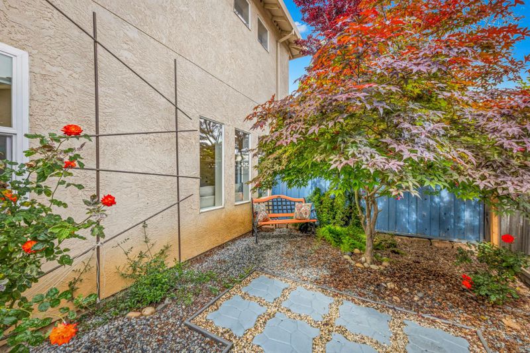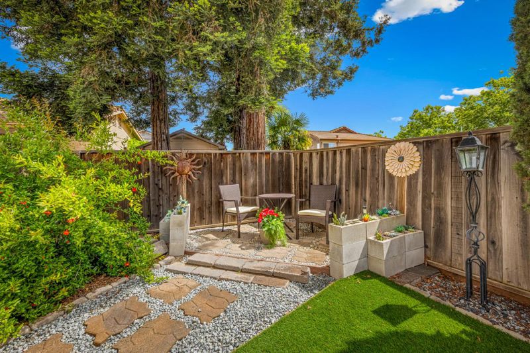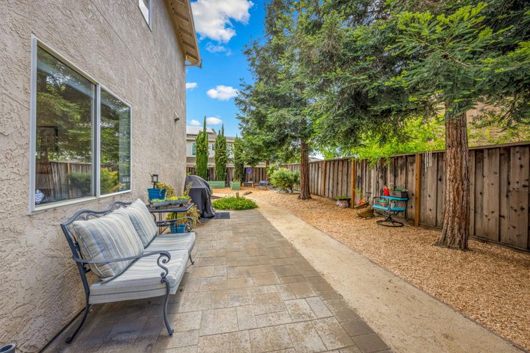
$1,599,000
2,358
SQ FT
$678
SQ/FT
360 Via Largo
@ La Arboleda Way - 1 - Morgan Hill / Gilroy / San Martin, Morgan Hill
- 5 Bed
- 3 Bath
- 3 Park
- 2,358 sqft
- MORGAN HILL
-

-
Sun May 18, 1:00 pm - 4:00 pm
Nestled in the highly sought-after Mill-Creek neighborhood, this beautifully maintained home offers comfort, style, views of the park & with functionality at every turn & no HOA. Step inside to high ceilings & cozy wood-burning fireplace that welcomes you into the heart of the home. The updated kitchen is a chef's delight, featuring brand-new cabinets, a modern sink & faucet, soft-close drawers, quartzite countertops, a stylish backsplash, blending efficiency with high-end design. Ideal for guests, the bottom floor includes a bedroom & full bathroom. Upstairs, the spacious primary room boasts a generous walk-in closet complete with built-in drawers/cabinets, & a luxurious ensuite bathroom featuring a granite shower enclosure, matching granite sink, surrounding windowsills, and heated flooring. The secondary upstairs bathroom has also been tastefully updated with new tile floors & granite countertops, as well as double sinks. Low-maintenance backyard featuring artificial grass, garden beds, & expansive side yards. Large courtyard in front provides a private & inviting space for entertaining or relaxing facing NW. Nearby paved trails to schools, parks, stores or just exercise. The garage includes workbench & cabinets, offering ample space for projects and storage.
- Days on Market
- 3 days
- Current Status
- Active
- Original Price
- $1,599,000
- List Price
- $1,599,000
- On Market Date
- May 12, 2025
- Property Type
- Single Family Home
- Area
- 1 - Morgan Hill / Gilroy / San Martin
- Zip Code
- 95037
- MLS ID
- ML82006586
- APN
- 767-47-064
- Year Built
- 1996
- Stories in Building
- 2
- Possession
- Negotiable
- Data Source
- MLSL
- Origin MLS System
- MLSListings, Inc.
Oakwood School
Private PK-12 Elementary, Nonprofit
Students: 400 Distance: 0.5mi
Paradise Valley/Machado Elementary School
Public K-5 Elementary
Students: 410 Distance: 0.6mi
Treasure Island School
Private K-12
Students: NA Distance: 0.6mi
Spring Academy
Private 1-12 Alternative, Combined Elementary And Secondary, Religious, Coed
Students: 31 Distance: 1.3mi
Barrett Elementary School
Public K-5 Elementary
Students: 419 Distance: 1.3mi
Tutor Time
Private PK-6
Students: NA Distance: 1.7mi
- Bed
- 5
- Bath
- 3
- Double Sinks, Dual Flush Toilet, Full on Ground Floor, Granite, Primary - Stall Shower(s), Shower and Tub, Shower over Tub - 1, Tub in Primary Bedroom, Updated Bath
- Parking
- 3
- Attached Garage, On Street
- SQ FT
- 2,358
- SQ FT Source
- Unavailable
- Lot SQ FT
- 7,035.0
- Lot Acres
- 0.161501 Acres
- Kitchen
- Dishwasher, Exhaust Fan, Garbage Disposal, Microwave, Oven Range - Gas, Pantry
- Cooling
- Central AC
- Dining Room
- Eat in Kitchen, Formal Dining Room
- Disclosures
- Flood Zone - See Report, NHDS Report
- Family Room
- Kitchen / Family Room Combo
- Flooring
- Carpet, Hardwood, Tile, Vinyl / Linoleum
- Foundation
- Concrete Slab
- Fire Place
- Family Room, Wood Burning
- Heating
- Central Forced Air
- Laundry
- Upper Floor
- Views
- Neighborhood, Park
- Possession
- Negotiable
- Architectural Style
- Traditional
- Fee
- Unavailable
MLS and other Information regarding properties for sale as shown in Theo have been obtained from various sources such as sellers, public records, agents and other third parties. This information may relate to the condition of the property, permitted or unpermitted uses, zoning, square footage, lot size/acreage or other matters affecting value or desirability. Unless otherwise indicated in writing, neither brokers, agents nor Theo have verified, or will verify, such information. If any such information is important to buyer in determining whether to buy, the price to pay or intended use of the property, buyer is urged to conduct their own investigation with qualified professionals, satisfy themselves with respect to that information, and to rely solely on the results of that investigation.
School data provided by GreatSchools. School service boundaries are intended to be used as reference only. To verify enrollment eligibility for a property, contact the school directly.
