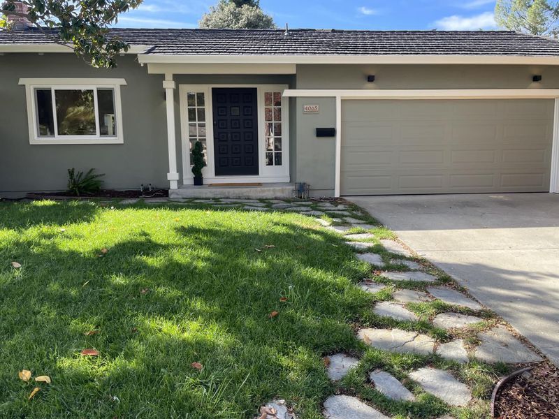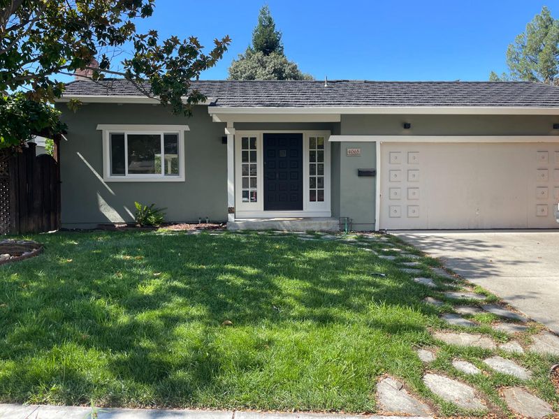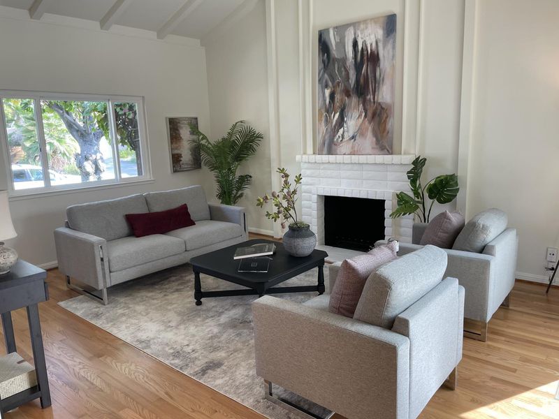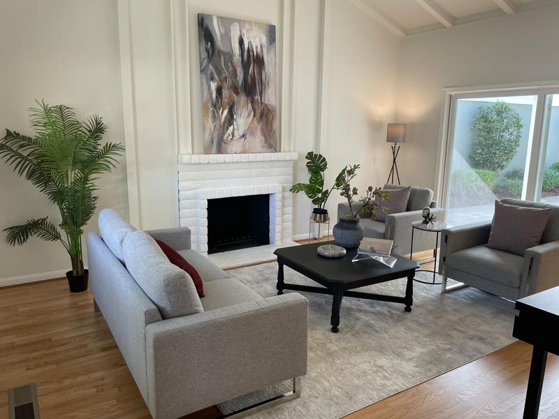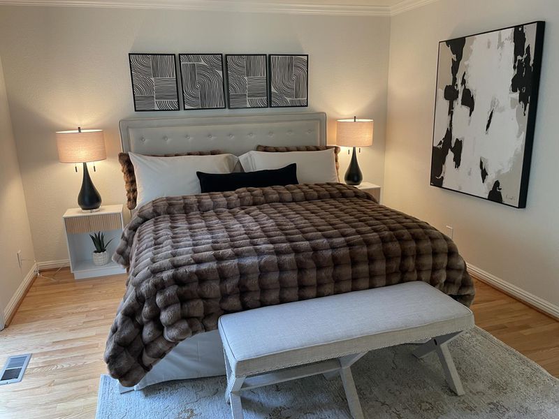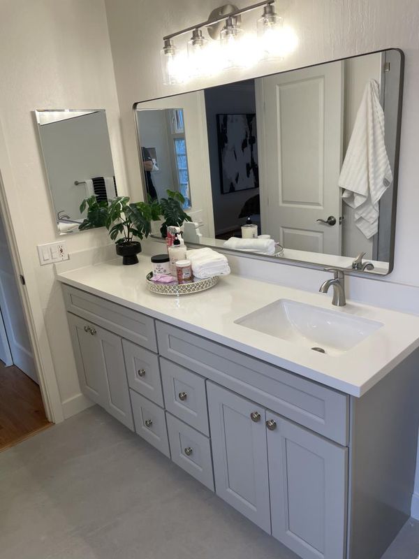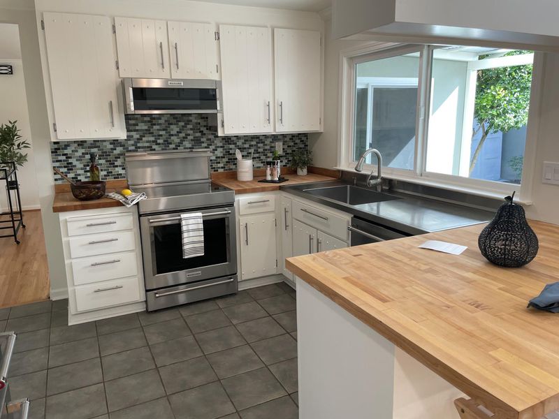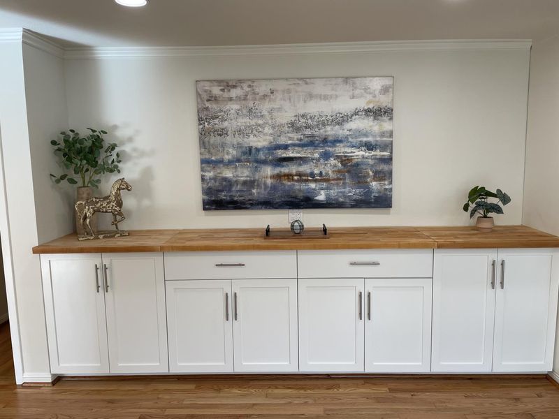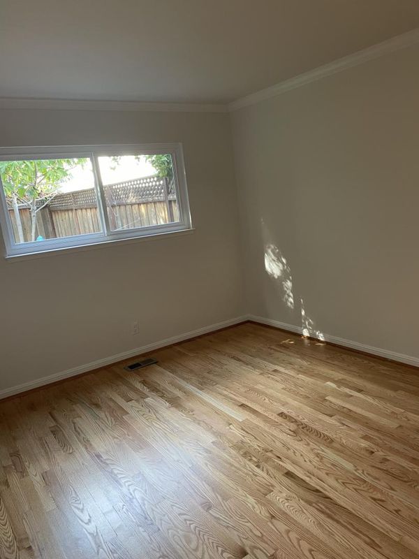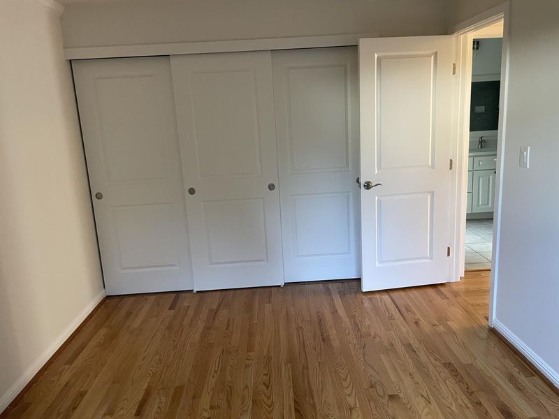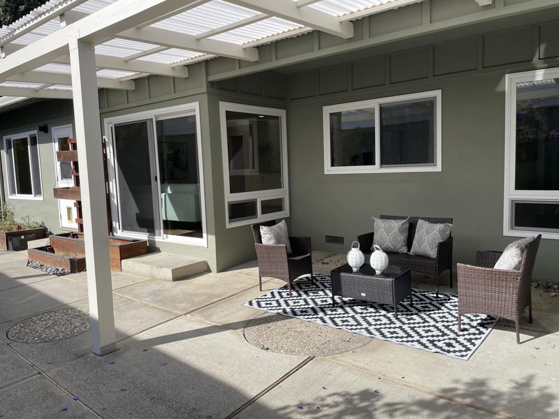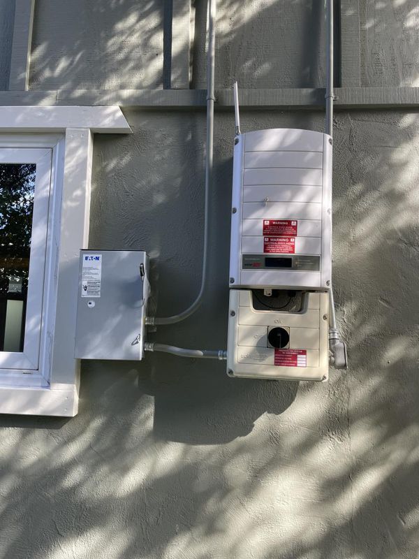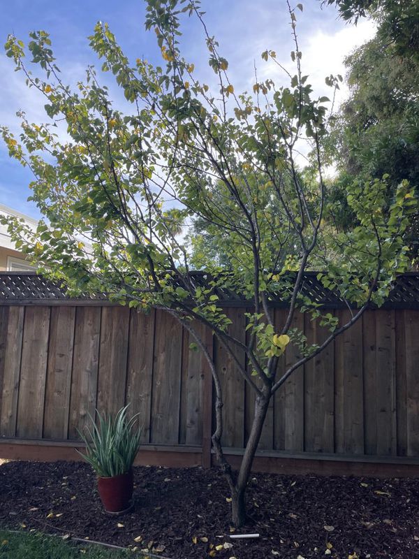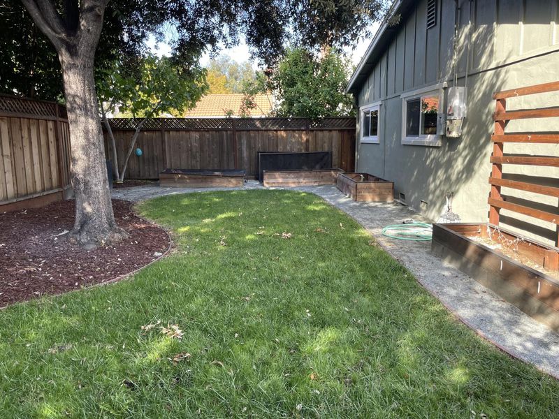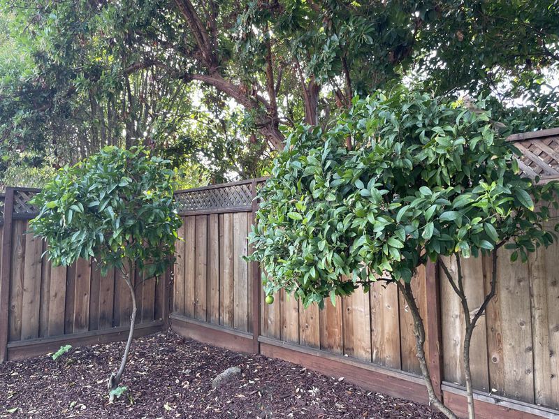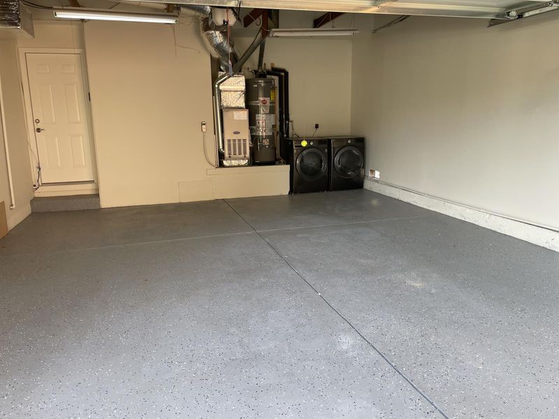
$2,175,000
1,782
SQ FT
$1,221
SQ/FT
4065 Keith Drive
@ San Tomas Aquino - 15 - Campbell, Campbell
- 4 Bed
- 2 Bath
- 2 Park
- 1,782 sqft
- CAMPBELL
-

AGENTS THIS IS A MUST SEE 4-bedroom, 2-bath home offers stylish comfort and energy efficient functionality. Step inside a bright interior with hardwood flooring and vaulted ceilings with exposed beams that create a warm and inviting ambiance. The heart is a modern kitchen with stainless appliances, oversized sink, French door fridge and extended pantry cabinets perfect for cooking and entertaining. The kitchen opens to a cozy family room, with a separate dining room for formal gatherings. The primary suite, with direct access to an enclosed Atrium with hot tub, creates your own personal oasis for relaxation. Both bathrooms are fully remodeled with contemporary finishes, offering a fresh, move-in-ready experience. House includes an open plan living room with fireplace and access to outdoor covered patio. Attached 2 car garage with new epoxy floor and new door. Owner owned Energy- efficient solar panels, newer roof and new furnace. Multiple mature fruit trees and raised garden beds in a landscaped yard with additional storage sheds. Located in the desirable Moreland Elementary and Westmont High School districts. Easy access to freeways, shopping, dining, and tech campuses. Dont miss your chance to own this turnkey property in one of the Bay Areas most sought-after neighborhoods.
- Days on Market
- 3 days
- Current Status
- Active
- Original Price
- $2,175,000
- List Price
- $2,175,000
- On Market Date
- Oct 24, 2025
- Property Type
- Single Family Home
- Area
- 15 - Campbell
- Zip Code
- 95008
- MLS ID
- ML82023552
- APN
- 404-15-017
- Year Built
- 1969
- Stories in Building
- 1
- Possession
- COE
- Data Source
- MLSL
- Origin MLS System
- MLSListings, Inc.
The Harker School Lower Division
Private K-6 Elementary, Coed
Students: NA Distance: 0.4mi
Forest Hill Elementary School
Charter K-5 Elementary
Students: 657 Distance: 0.5mi
Springbridge International School
Private K-1
Students: 23 Distance: 0.6mi
Campbell Christian School
Private PK-8 Elementary, Religious, Coed
Students: 350 Distance: 0.6mi
Canyon Heights Academy
Private PK-8 Elementary, Religious, Nonprofit
Students: 270 Distance: 0.7mi
Springbridge International School
Private PK-6 Coed
Students: 204 Distance: 0.7mi
- Bed
- 4
- Bath
- 2
- Primary - Stall Shower(s), Shower over Tub - 1, Solid Surface
- Parking
- 2
- Attached Garage, On Street
- SQ FT
- 1,782
- SQ FT Source
- Unavailable
- Lot SQ FT
- 6,720.0
- Lot Acres
- 0.15427 Acres
- Pool Info
- Spa - Above Ground, Spa - Cover, Spa - Electric, Spa - Fenced, Spa - Fiberglass, Spa - Jetted, Spa / Hot Tub
- Kitchen
- Cooktop - Electric, Countertop - Other, Dishwasher, Exhaust Fan, Freezer, Garbage Disposal, Hood Over Range, Hookups - Ice Maker, Ice Maker, Island, Microwave, Oven Range - Built-In, Pantry, Refrigerator
- Cooling
- None
- Dining Room
- Formal Dining Room
- Disclosures
- Flood Zone - See Report, NHDS Report
- Family Room
- Kitchen / Family Room Combo, Other
- Flooring
- Laminate, Tile, Wood
- Foundation
- Concrete Perimeter, Crawl Space, Foundation Pillars, Post and Pier
- Fire Place
- Living Room, Wood Burning
- Heating
- Forced Air, Gas, Solar, Solar and Gas
- Laundry
- Electricity Hookup (220V), In Garage, Washer / Dryer
- Views
- Neighborhood
- Possession
- COE
- Architectural Style
- Traditional
- Fee
- Unavailable
MLS and other Information regarding properties for sale as shown in Theo have been obtained from various sources such as sellers, public records, agents and other third parties. This information may relate to the condition of the property, permitted or unpermitted uses, zoning, square footage, lot size/acreage or other matters affecting value or desirability. Unless otherwise indicated in writing, neither brokers, agents nor Theo have verified, or will verify, such information. If any such information is important to buyer in determining whether to buy, the price to pay or intended use of the property, buyer is urged to conduct their own investigation with qualified professionals, satisfy themselves with respect to that information, and to rely solely on the results of that investigation.
School data provided by GreatSchools. School service boundaries are intended to be used as reference only. To verify enrollment eligibility for a property, contact the school directly.
