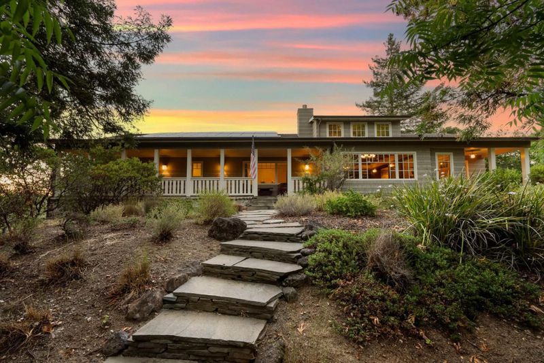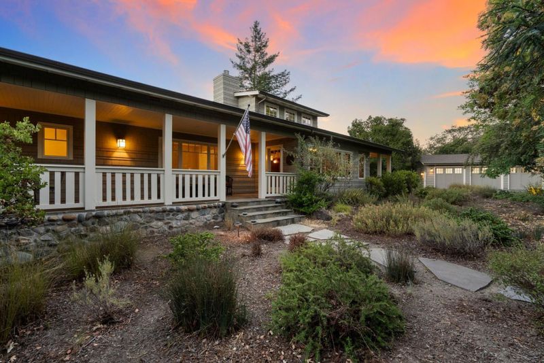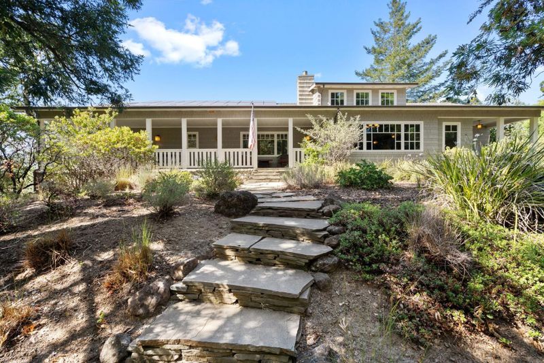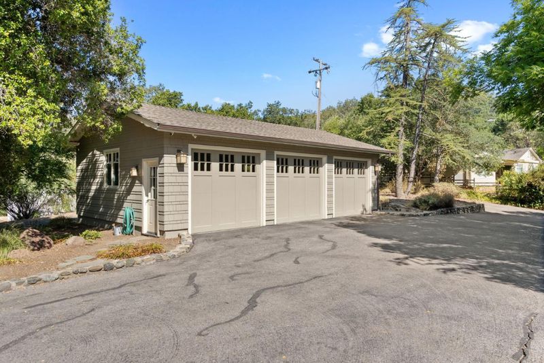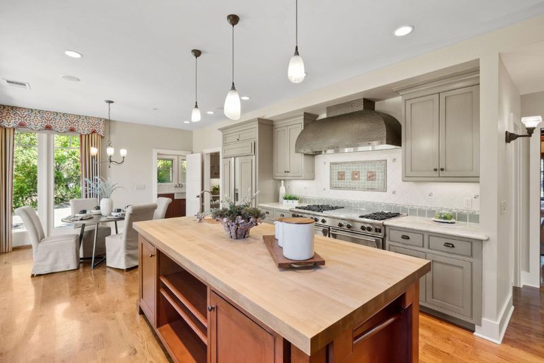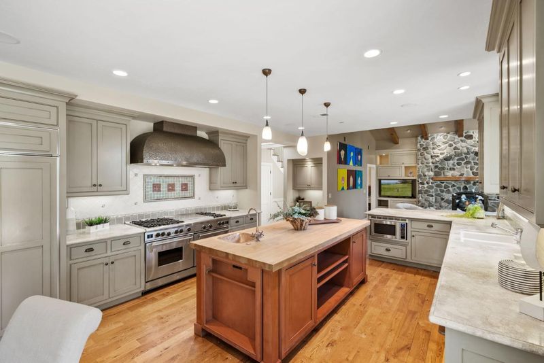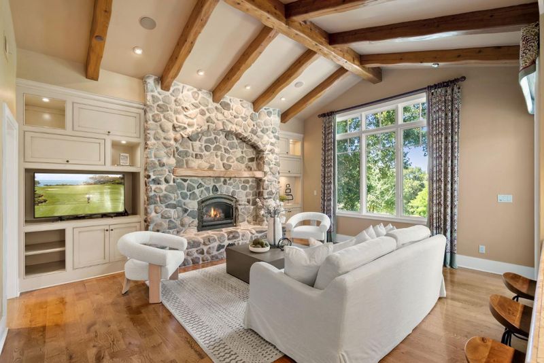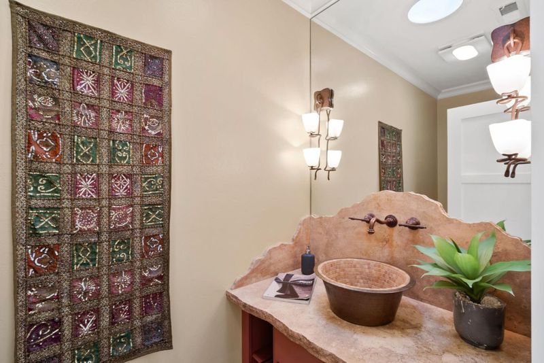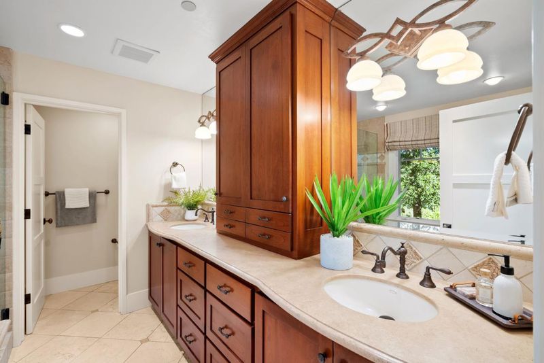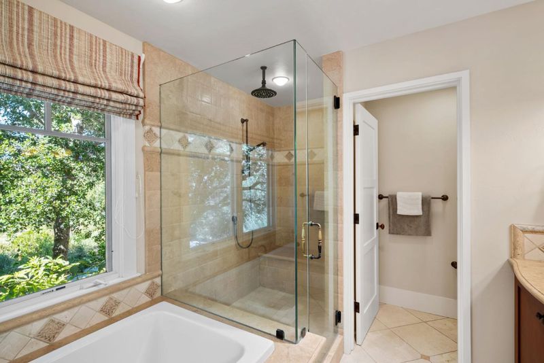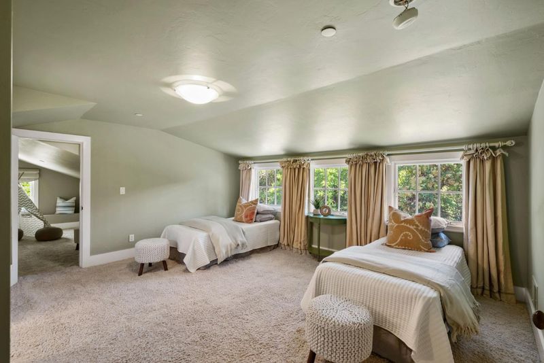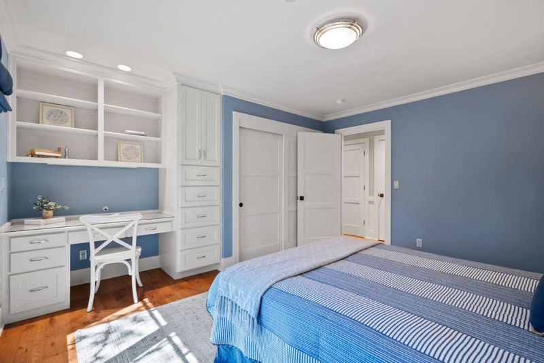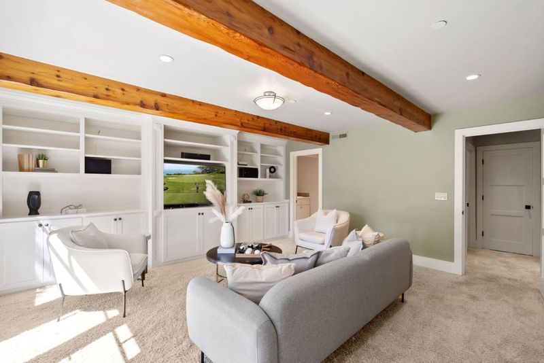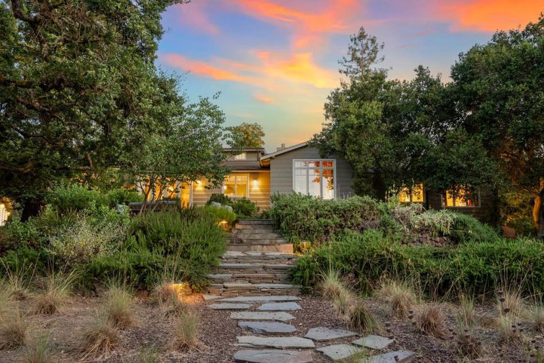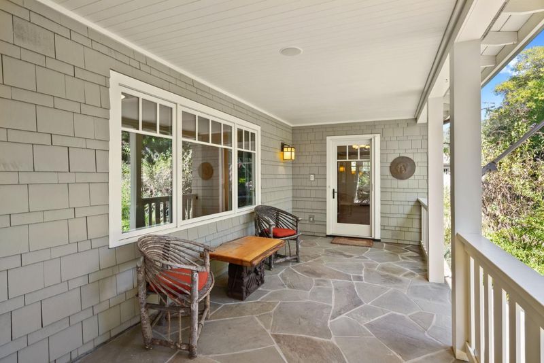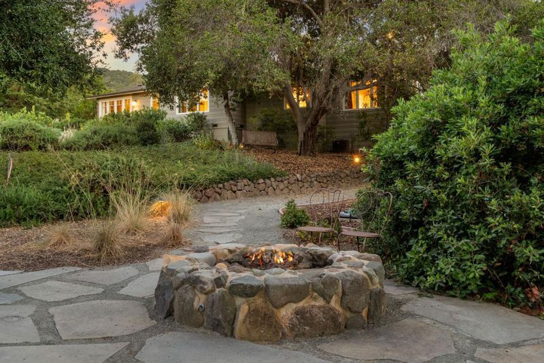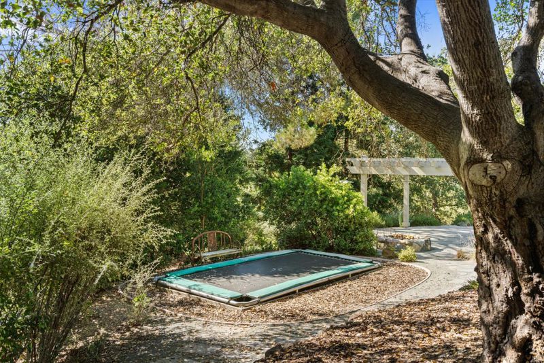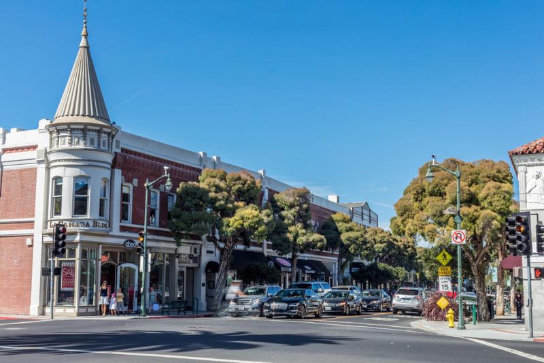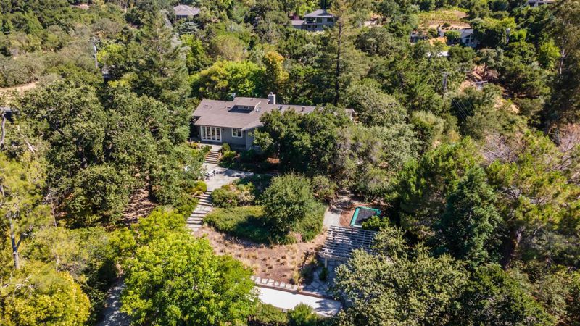
$5,998,000
4,081
SQ FT
$1,470
SQ/FT
105 Highland Avenue
@ Main Street and Jackson Street - 16 - Los Gatos/Monte Sereno, Los Gatos
- 5 Bed
- 5 (4/1) Bath
- 9 Park
- 4,081 sqft
- LOS GATOS
-

Minutes away but worlds apart!! Natural privacy emanates from this rebuilt Craftsman-style estate inspired by the prized architect Gustav Stickley, offering a captivating interplay between nature and structure that few residences manage to achieve. Stickley will always be remembered for designing homes and estates based on the fundamental principles of honesty, simplicity, and usefulness. The almost two usable acres are just seconds to exciting and historic downtown Los Gatos offering a unique and vibrant experience. As you enter this home you immediately feel steeped in history and quality. The formal living room is warmed by a fireplace and features clear heart redwood walls which creates an inviting and warm space. The adjacent formal dining room shares the same warm and elegant aesthetics creating a sense of continuity and flow. A well-planned culinary kitchen with a large Butcher block cooking island, custom wood cabinetry, top-of-the-line appliances, limestone slab countertops, and a walk-in pantry with ample storage and space. A great room that flows off the kitchen with a fireplace finished in stone and flacked with custom wood cabinetry. The primary bedroom is located on the main level with a spa-like bath. Detail is the hallmark of the residence. Owned Solar.
- Days on Market
- 2 days
- Current Status
- Active
- Original Price
- $5,998,000
- List Price
- $5,998,000
- On Market Date
- Jan 21, 2025
- Property Type
- Single Family Home
- Area
- 16 - Los Gatos/Monte Sereno
- Zip Code
- 95030
- MLS ID
- ML81990670
- APN
- 529-36-032
- Year Built
- 2003
- Stories in Building
- 3
- Possession
- COE
- Data Source
- MLSL
- Origin MLS System
- MLSListings, Inc.
Los Gatos High School
Public 9-12 Secondary
Students: 2138 Distance: 0.4mi
Fusion Academy Los Gatos
Private 6-12
Students: 55 Distance: 0.7mi
St. Mary Elementary School
Private PK-8 Elementary, Religious, Coed
Students: 297 Distance: 0.8mi
Louise Van Meter Elementary School
Public K-5 Elementary
Students: 536 Distance: 1.0mi
Raymond J. Fisher Middle School
Public 6-8 Middle
Students: 1269 Distance: 1.3mi
Hillbrook School
Private PK-8 Preschool Early Childhood Center, Elementary, Coed
Students: 383 Distance: 1.3mi
- Bed
- 5
- Bath
- 5 (4/1)
- Double Sinks, Half on Ground Floor, Primary - Oversized Tub, Primary - Stall Shower(s), Stone, Tile
- Parking
- 9
- Electric Car Hookup
- SQ FT
- 4,081
- SQ FT Source
- Unavailable
- Lot SQ FT
- 81,457.0
- Lot Acres
- 1.869995 Acres
- Kitchen
- 220 Volt Outlet, Countertop - Stone, Hood Over Range, Microwave, Oven - Double, Oven Range - Gas, Warming Drawer
- Cooling
- Central AC
- Dining Room
- Formal Dining Room
- Disclosures
- NHDS Report
- Family Room
- Separate Family Room
- Flooring
- Hardwood, Stone, Tile
- Foundation
- Combination, Concrete Perimeter
- Fire Place
- Family Room, Gas Log, Living Room
- Heating
- Central Forced Air, Solar
- Laundry
- In Utility Room, Inside, Washer / Dryer
- Views
- City Lights, Neighborhood
- Possession
- COE
- Architectural Style
- Craftsman
- Fee
- Unavailable
MLS and other Information regarding properties for sale as shown in Theo have been obtained from various sources such as sellers, public records, agents and other third parties. This information may relate to the condition of the property, permitted or unpermitted uses, zoning, square footage, lot size/acreage or other matters affecting value or desirability. Unless otherwise indicated in writing, neither brokers, agents nor Theo have verified, or will verify, such information. If any such information is important to buyer in determining whether to buy, the price to pay or intended use of the property, buyer is urged to conduct their own investigation with qualified professionals, satisfy themselves with respect to that information, and to rely solely on the results of that investigation.
School data provided by GreatSchools. School service boundaries are intended to be used as reference only. To verify enrollment eligibility for a property, contact the school directly.
