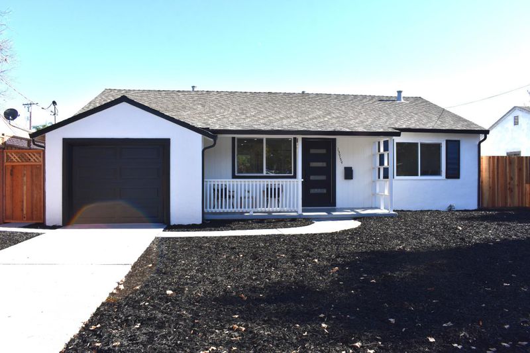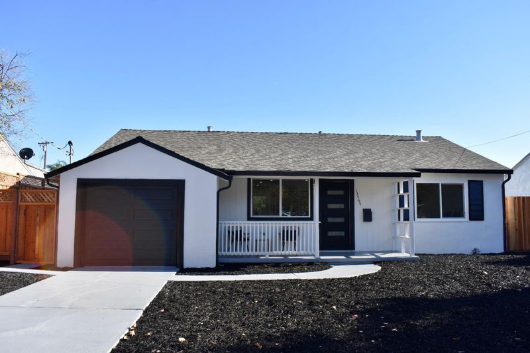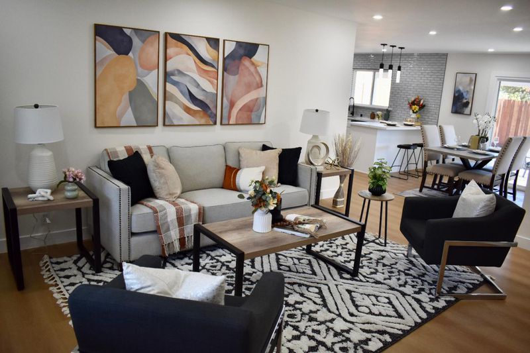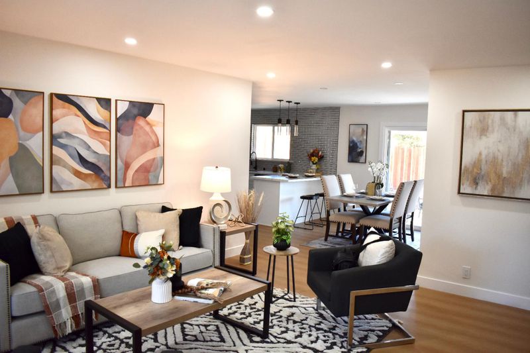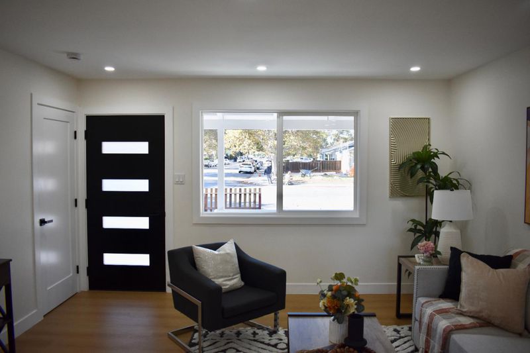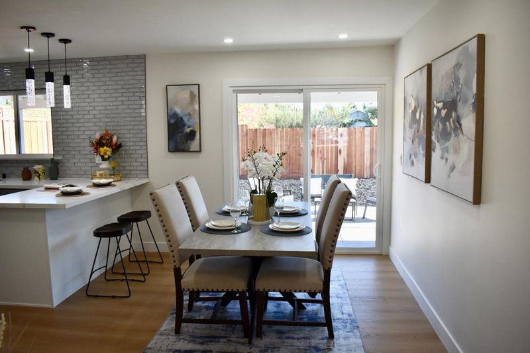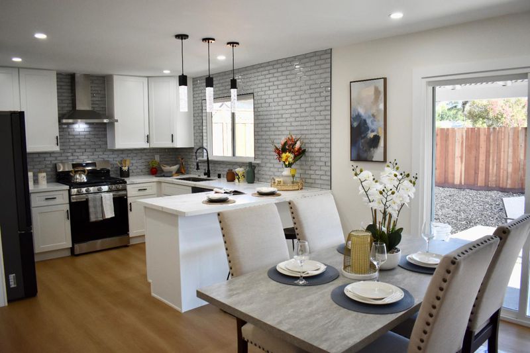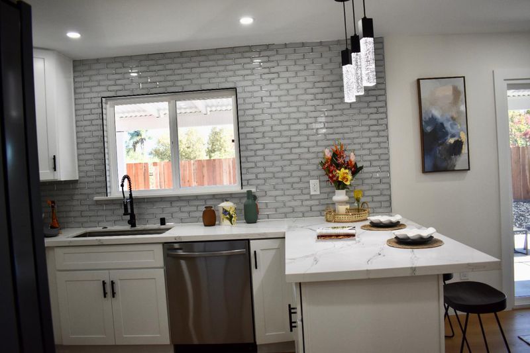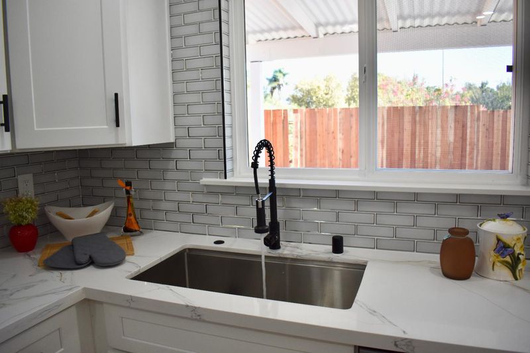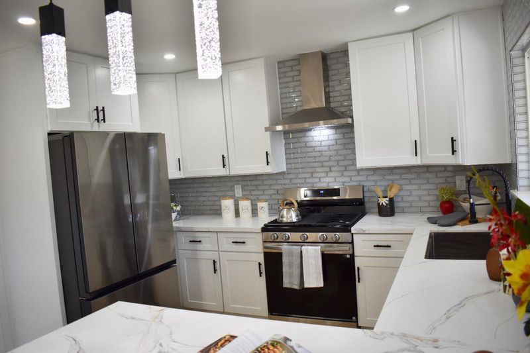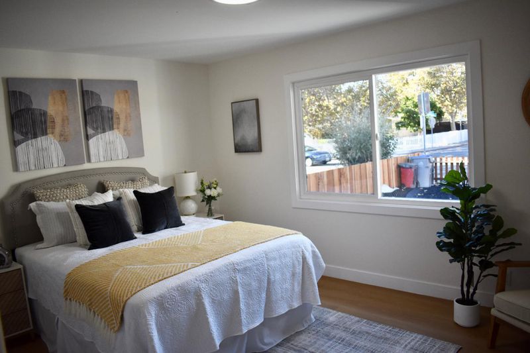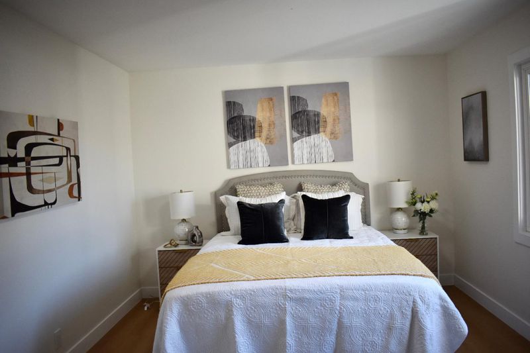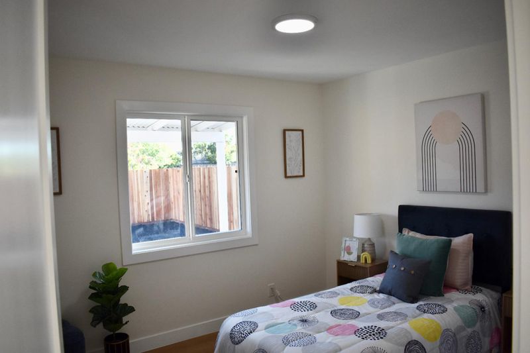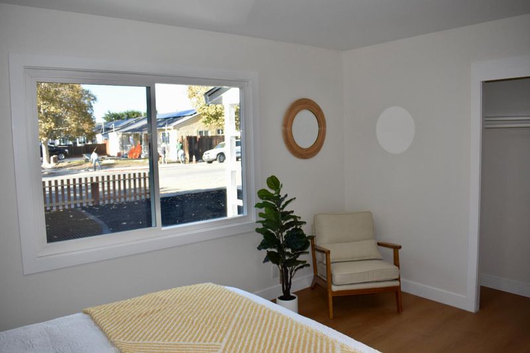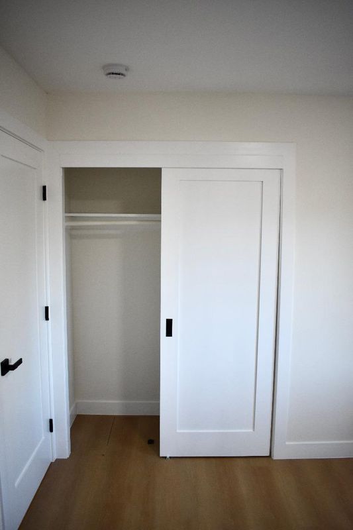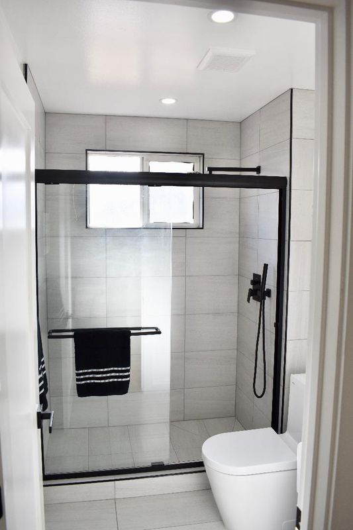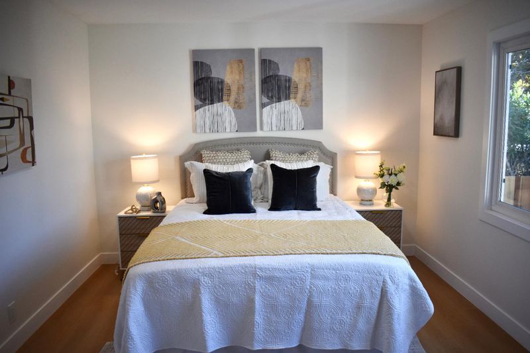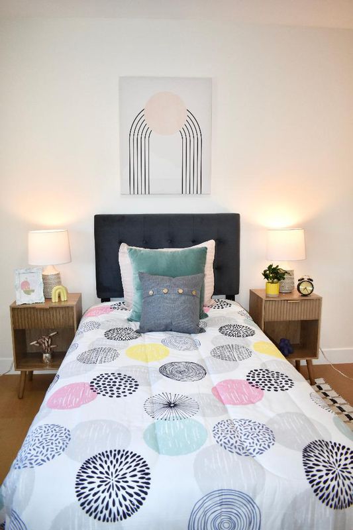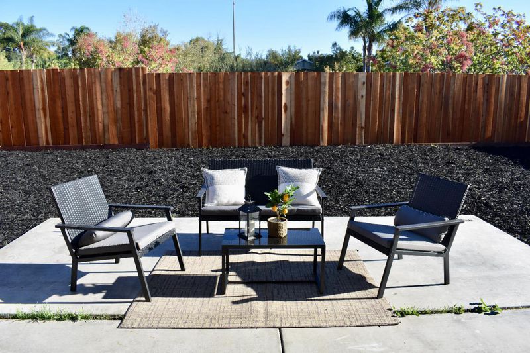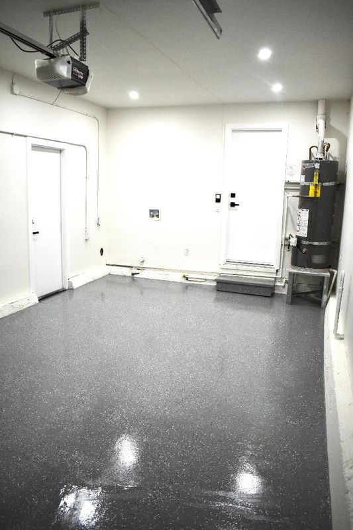
$1,049,888
1,150
SQ FT
$913
SQ/FT
13754 Highwood Drive
@ Highwood - 4 - Alum Rock, San Jose
- 3 Bed
- 1 Bath
- 1 Park
- 1,150 sqft
- SAN JOSE
-

-
Sat Nov 1, 1:00 pm - 4:00 pm
-
Sun Nov 2, 1:00 pm - 4:00 pm
Welcome to 13754 Highwood Dr in San Jose! This inviting 3-bedroom, 1-bath home offers a spacious 1150 sq. ft. floor. The fully remodeled kitchen opens beautifully to the living room, creating an ideal space for entertaining and everyday living. All new Windows, Floor, and Doors. The fully fenced and beautifully landscaped yard enhances both privacy and usability, encouraging you to truly enjoy and make use of your front outdoor space . Conveniently located near parks, schools, shopping, and easy freeway access, this home blends comfort, functionality, and location perfectly.
- Days on Market
- 1 day
- Current Status
- Active
- Original Price
- $1,049,888
- List Price
- $1,049,888
- On Market Date
- Oct 29, 2025
- Property Type
- Single Family Home
- Area
- 4 - Alum Rock
- Zip Code
- 95127
- MLS ID
- ML82025975
- APN
- 484-29-063
- Year Built
- 1952
- Stories in Building
- 1
- Possession
- COE
- Data Source
- MLSL
- Origin MLS System
- MLSListings, Inc.
Lyndale Elementary School
Public K-5 Elementary
Students: 334 Distance: 0.2mi
Rocketship Brilliant Minds
Charter K-5 Coed
Students: 586 Distance: 0.3mi
White Road Baptist Academy
Private K-12 Combined Elementary And Secondary, Religious, Coed
Students: 10 Distance: 0.4mi
Achievekids School
Private K-12 Special Education, Combined Elementary And Secondary, Coed
Students: 51 Distance: 0.4mi
Thomas P. Ryan Elementary School
Public K-5 Elementary, Coed
Students: 305 Distance: 0.5mi
Voices College-Bound Language Academy At Mt. Pleasant
Charter K-8
Students: 261 Distance: 0.5mi
- Bed
- 3
- Bath
- 1
- Parking
- 1
- Attached Garage, Drive Through, Electric Car Hookup
- SQ FT
- 1,150
- SQ FT Source
- Unavailable
- Lot SQ FT
- 5,300.0
- Lot Acres
- 0.121671 Acres
- Kitchen
- 220 Volt Outlet, Cooktop - Gas, Countertop - Quartz, Dishwasher, Exhaust Fan, Oven - Gas, Refrigerator, Trash Compactor
- Cooling
- None
- Dining Room
- Breakfast Nook, Dining Area in Family Room, Dining Bar
- Disclosures
- NHDS Report
- Family Room
- Kitchen / Family Room Combo
- Flooring
- Laminate
- Foundation
- Crawl Space, Reinforced Concrete, Wood Frame
- Heating
- Wall Furnace
- Laundry
- In Garage
- Possession
- COE
- Fee
- Unavailable
MLS and other Information regarding properties for sale as shown in Theo have been obtained from various sources such as sellers, public records, agents and other third parties. This information may relate to the condition of the property, permitted or unpermitted uses, zoning, square footage, lot size/acreage or other matters affecting value or desirability. Unless otherwise indicated in writing, neither brokers, agents nor Theo have verified, or will verify, such information. If any such information is important to buyer in determining whether to buy, the price to pay or intended use of the property, buyer is urged to conduct their own investigation with qualified professionals, satisfy themselves with respect to that information, and to rely solely on the results of that investigation.
School data provided by GreatSchools. School service boundaries are intended to be used as reference only. To verify enrollment eligibility for a property, contact the school directly.
