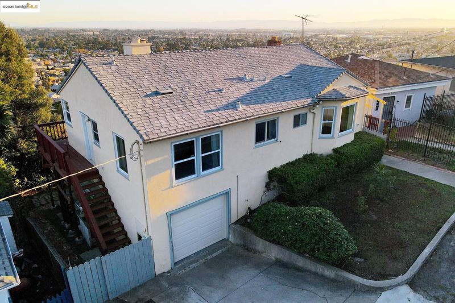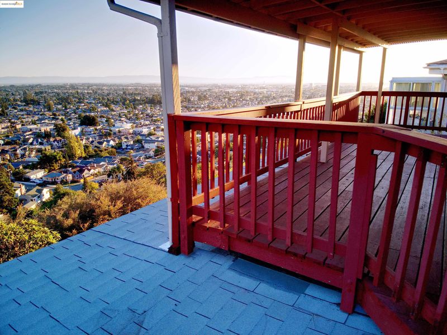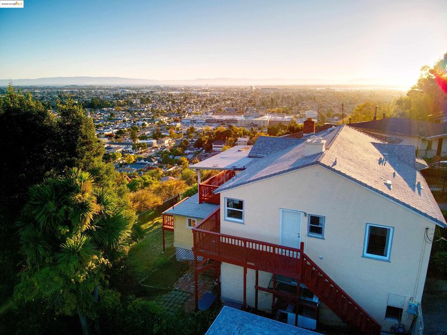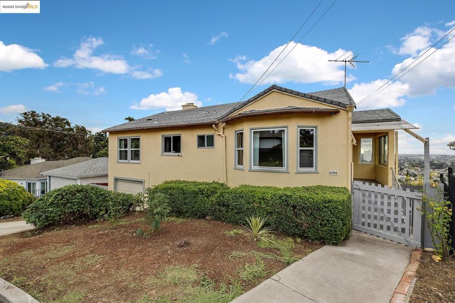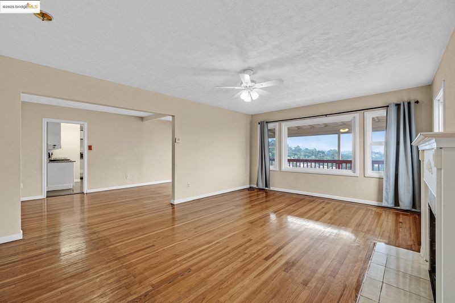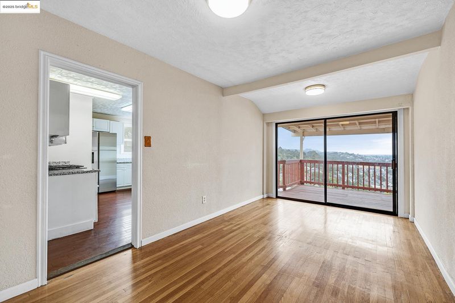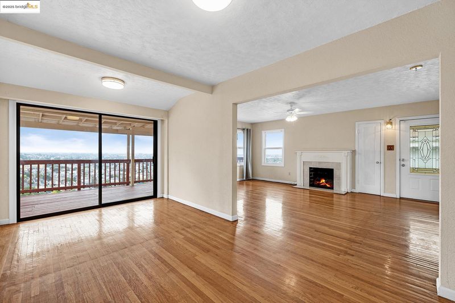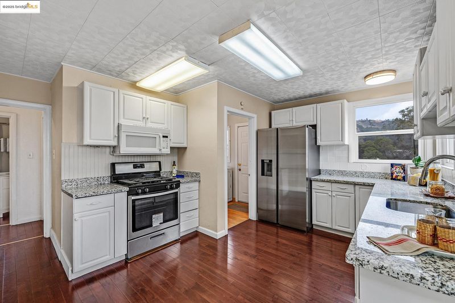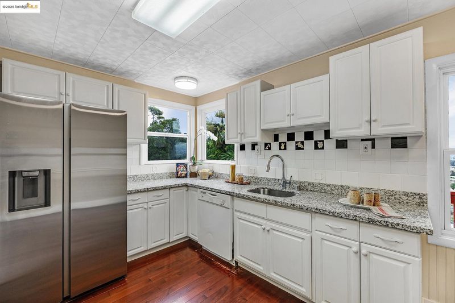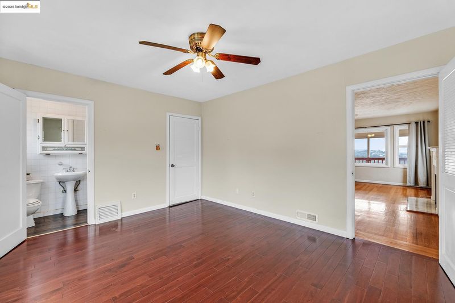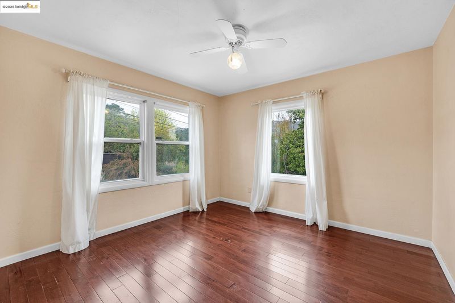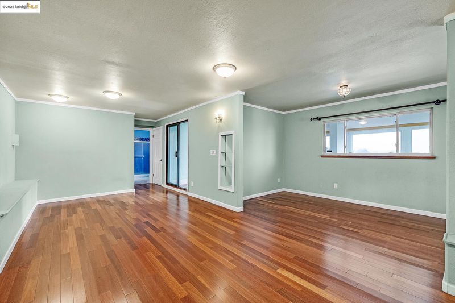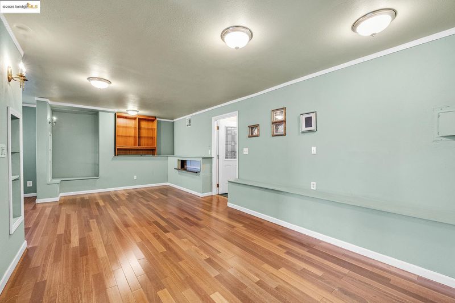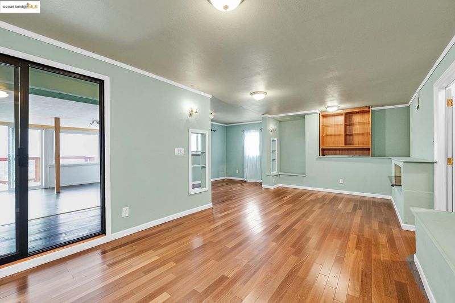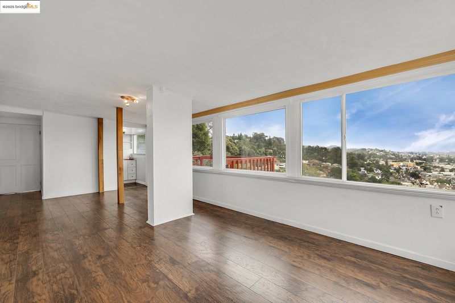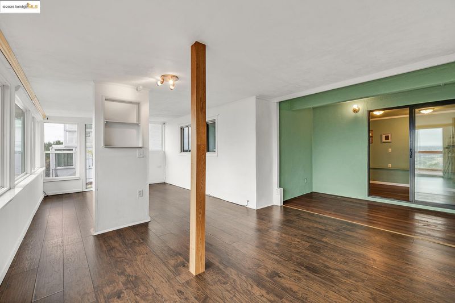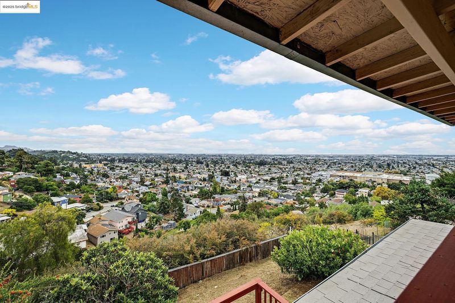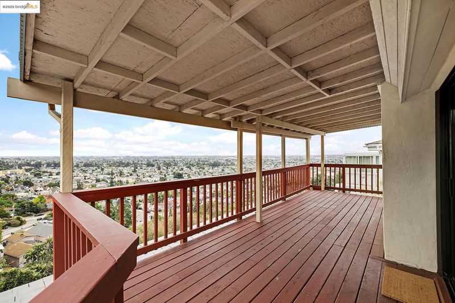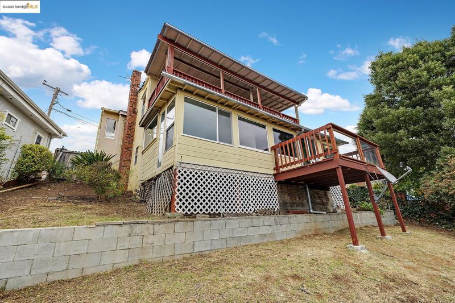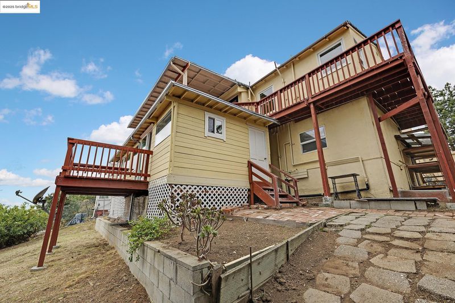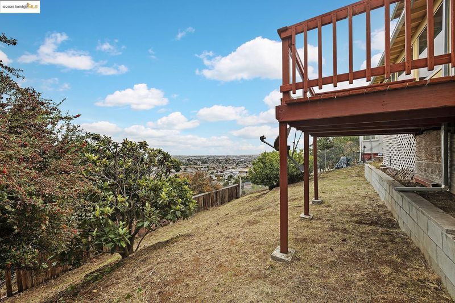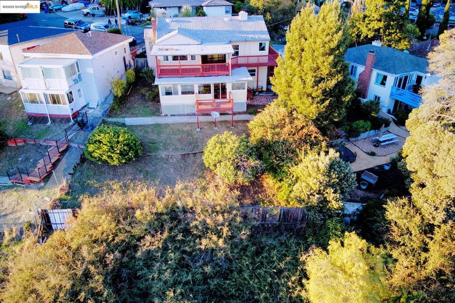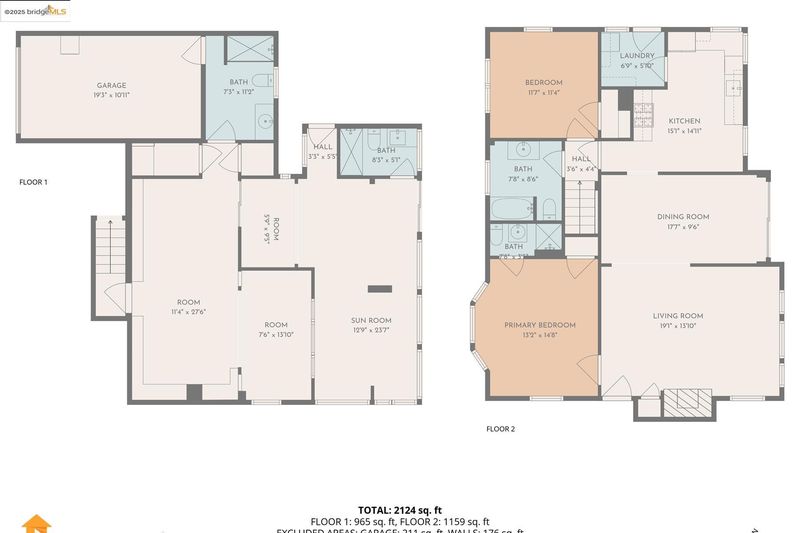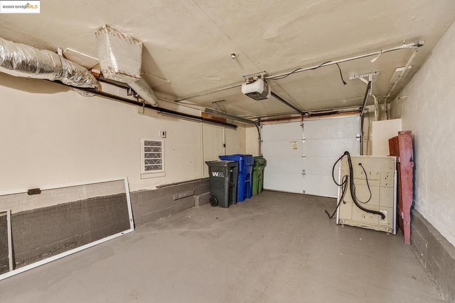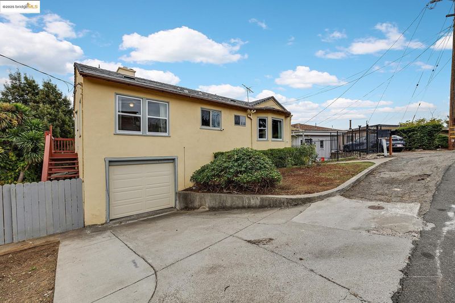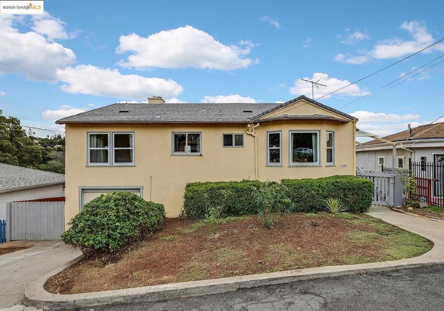
$799,000
1,690
SQ FT
$473
SQ/FT
6933 Simson Street
@ Mokelumne Ave - Millmont, Oakland
- 3 Bed
- 4 Bath
- 1 Park
- 1,690 sqft
- Oakland
-

-
Sun Nov 16, 2:00 pm - 4:30 pm
The views are worth it! Come see for yourself.
-
Sun Nov 23, 2:00 pm - 4:30 pm
The views are worth it! Come see for yourself.
Welcome to this versatile and beautifully sited residence at 6933 Simson Street. Featuring 3 bedrooms, 4 full bathrooms, and approximately 1,690 sq ft. of living space, this home is thoughtfully designed for both family living and multi generational flexibility. Situated on a hillside lot in the Millsmont area, you’ll find panoramic views of the Bay region from the upper-level living spaces and decks—ideal for sunsets, alfresco entertaining, or simply soaking in the scenery each day. Two generous outdoor decks extend the home’s footprint and invite you to embrace indoor outdoor living. Below the main living level is a lower entrance suite — perfect for an in law setup, au pair quarters or an independent living area for extended family. With its own full bath and separate entry, the space offers privacy while still being part of the whole. Inside, the home flows with ease: an open vaulted living/dining room captures the view, and the kitchen invites daily gatherings. Hardwood floors, large windows, and abundant natural light underscore the inviting ambiance. Key features: • 3 bedrooms, 4 full baths • ~1,690?sq?ft of living space • Lower-level separate entrance suite for multi generational use • Multiple decks with sweeping views • Hillside location with easy freeway access
- Current Status
- Active
- Original Price
- $799,000
- List Price
- $799,000
- On Market Date
- Oct 23, 2025
- Property Type
- Detached
- D/N/S
- Millmont
- Zip Code
- 94605
- MLS ID
- 41115622
- APN
- 40A341844
- Year Built
- 1946
- Stories in Building
- 2
- Possession
- Close Of Escrow
- Data Source
- MAXEBRDI
- Origin MLS System
- Bridge AOR
Burckhalter Elementary School
Public K-5 Elementary
Students: 249 Distance: 0.3mi
I.Q.R.A.A.Educational Academy& Services
Private K-12
Students: 24 Distance: 0.4mi
Oakland Unity Middle
Charter 6-8
Students: 184 Distance: 0.4mi
Candell's College Preparatory School
Private K-12 Religious, Nonprofit
Students: 90 Distance: 0.5mi
Parker Elementary School
Public K-8 Elementary
Students: 314 Distance: 0.6mi
Spectrum Center-Camden
Private K-12 Special Education Program, Combined Elementary And Secondary, Coed
Students: NA Distance: 0.6mi
- Bed
- 3
- Bath
- 4
- Parking
- 1
- Attached, Garage Door Opener
- SQ FT
- 1,690
- SQ FT Source
- Public Records
- Lot SQ FT
- 6,400.0
- Lot Acres
- 0.1469 Acres
- Pool Info
- None
- Kitchen
- Dishwasher, Microwave, Free-Standing Range, Refrigerator, Stone Counters, Range/Oven Free Standing
- Cooling
- None
- Disclosures
- Nat Hazard Disclosure
- Entry Level
- Exterior Details
- Back Yard, Front Yard, Terraced Down
- Flooring
- Hardwood, Tile
- Foundation
- Fire Place
- Living Room
- Heating
- Forced Air
- Laundry
- Laundry Room
- Main Level
- 2 Bedrooms, Laundry Facility
- Views
- City
- Possession
- Close Of Escrow
- Basement
- Crawl Space
- Architectural Style
- Contemporary
- Construction Status
- Existing
- Additional Miscellaneous Features
- Back Yard, Front Yard, Terraced Down
- Location
- Sloped Down
- Roof
- Composition Shingles
- Water and Sewer
- Public
- Fee
- Unavailable
MLS and other Information regarding properties for sale as shown in Theo have been obtained from various sources such as sellers, public records, agents and other third parties. This information may relate to the condition of the property, permitted or unpermitted uses, zoning, square footage, lot size/acreage or other matters affecting value or desirability. Unless otherwise indicated in writing, neither brokers, agents nor Theo have verified, or will verify, such information. If any such information is important to buyer in determining whether to buy, the price to pay or intended use of the property, buyer is urged to conduct their own investigation with qualified professionals, satisfy themselves with respect to that information, and to rely solely on the results of that investigation.
School data provided by GreatSchools. School service boundaries are intended to be used as reference only. To verify enrollment eligibility for a property, contact the school directly.
