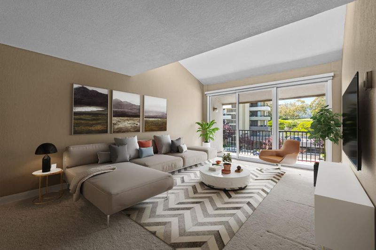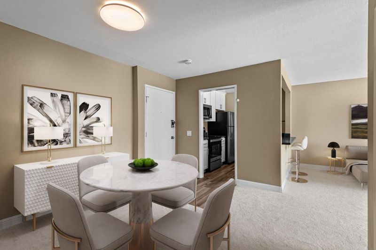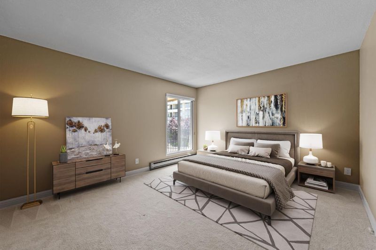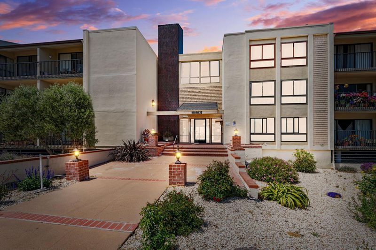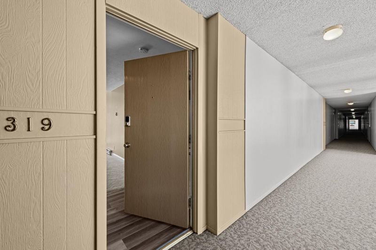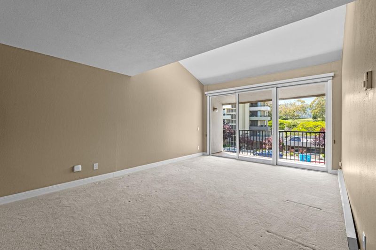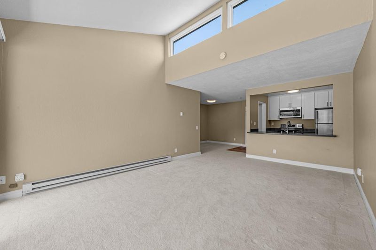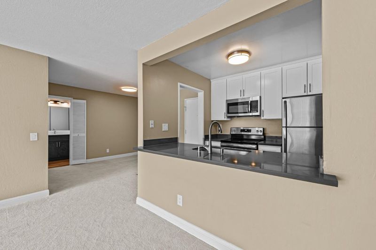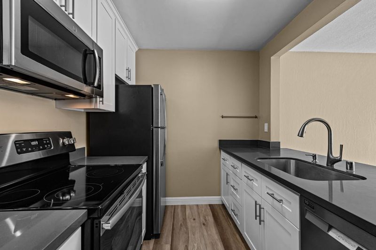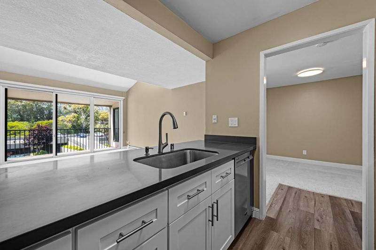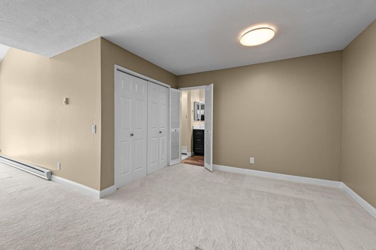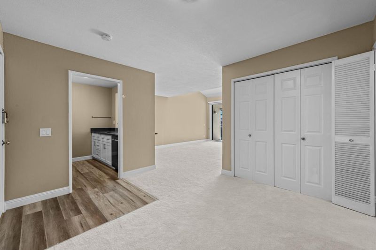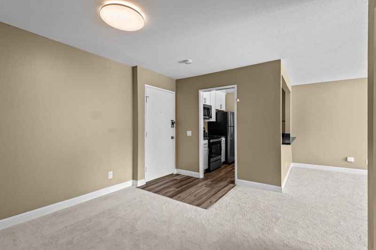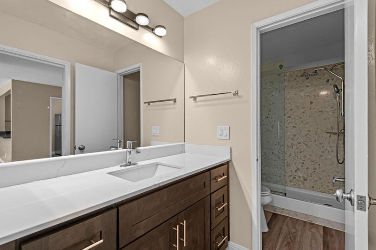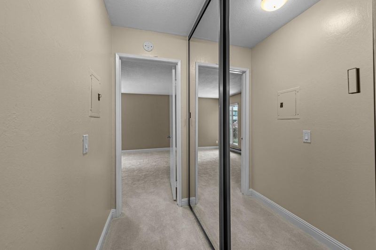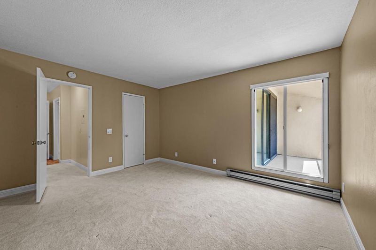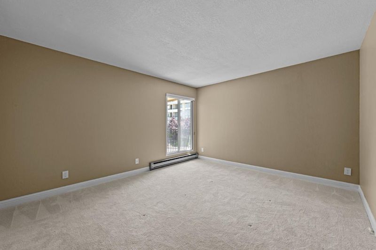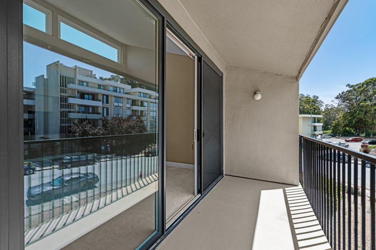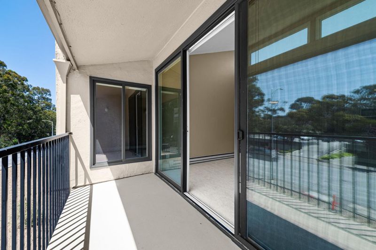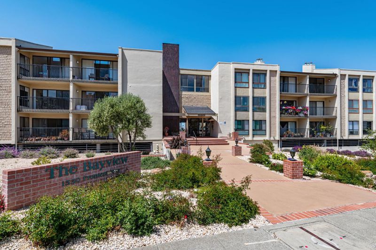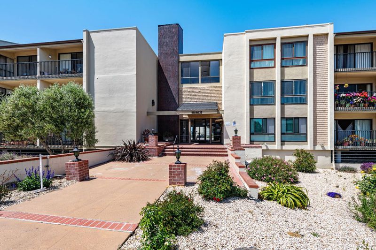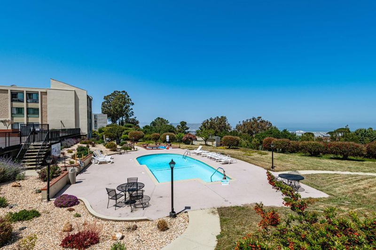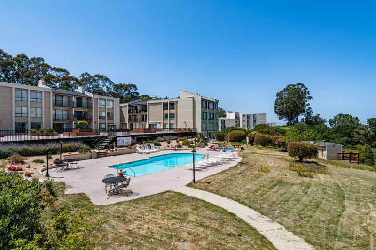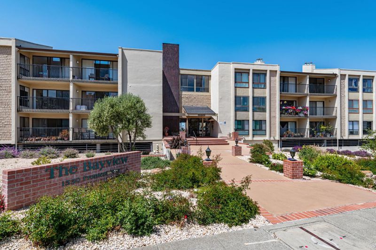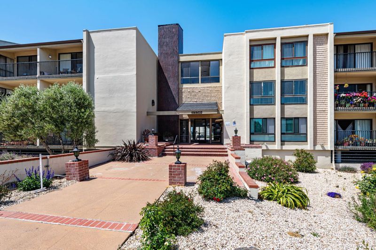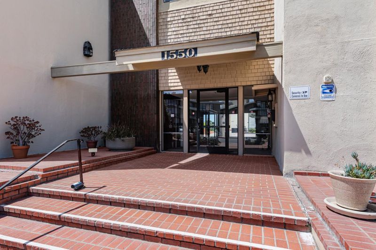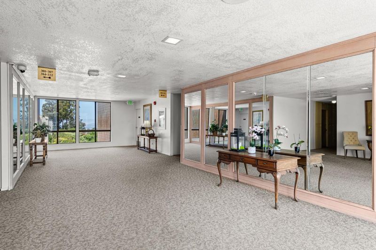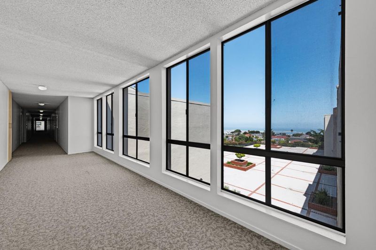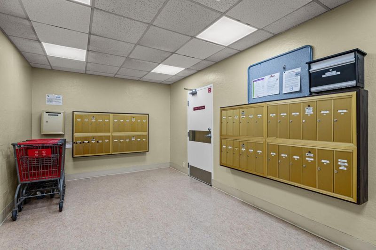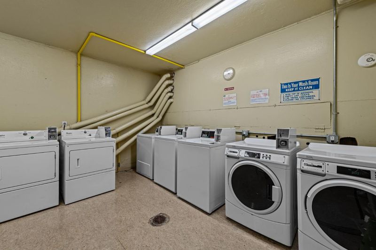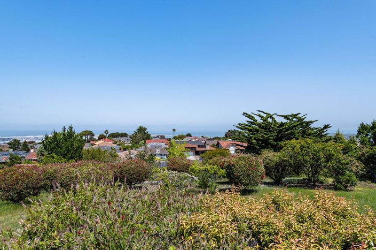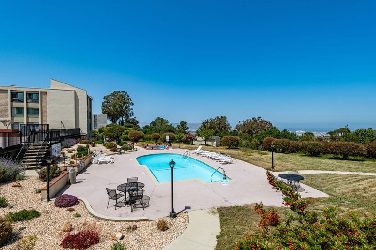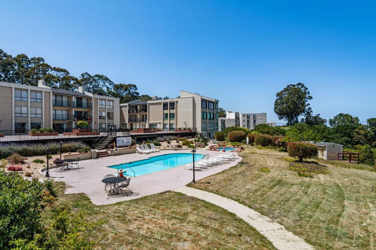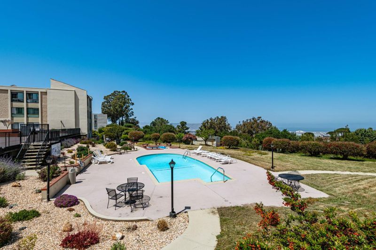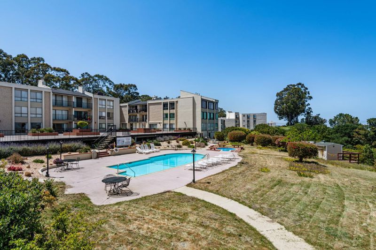
$589,000
764
SQ FT
$771
SQ/FT
1550 Frontera Way, #319
@ Murchison - 480 - Mills Estate, Millbrae
- 1 Bed
- 1 Bath
- 1 Park
- 764 sqft
- MILLBRAE
-

-
Sat May 3, 1:00 pm - 4:00 pm
-
Sun May 4, 1:00 pm - 4:00 pm
-
Tue May 6, 10:00 am - 1:00 pm
Modern top floor condominium located in highly sought-after Mills Estates! The units vaulted ceilings with clerestory windows basks the open layout design in an abundance of natural sunlight. The stylish kitchen is equipped with premium cabinetry, sleek quartz countertops, and stainless-steel appliances, seamlessly connecting to the expansive living and dining areasperfect for both daily living and entertaining. The generously sized bedroom suite includes a walk-in closet with extra closet space along the hallway. Residents enjoy access to resort-style amenities including an expansive courtyard, outdoor pool, relaxing spa, and BBQ area. Ideally located near Highway 280, BART, top-rated Millbrae schools, shopping, SFO, and major tech hubs in San Francisco and Silicon Valley, this home is the perfect blend of luxury and location.
- Days on Market
- 2 days
- Current Status
- Active
- Original Price
- $589,000
- List Price
- $589,000
- On Market Date
- May 1, 2025
- Property Type
- Condominium
- Area
- 480 - Mills Estate
- Zip Code
- 94030
- MLS ID
- ML82005028
- APN
- 100-730-190
- Year Built
- 1973
- Stories in Building
- 1
- Possession
- Unavailable
- Data Source
- MLSL
- Origin MLS System
- MLSListings, Inc.
Franklin Elementary School
Public K-5 Elementary
Students: 466 Distance: 0.9mi
Spring Valley Elementary School
Public K-5 Elementary
Students: 425 Distance: 0.9mi
Burlingame Intermediate School
Public 6-8 Middle
Students: 1081 Distance: 1.0mi
Taylor Middle School
Public 6-8 Middle
Students: 825 Distance: 1.0mi
Mills High School
Public 9-12 Secondary
Students: 1182 Distance: 1.0mi
Mercy High School
Private 9-12 Secondary, Religious, All Female, Nonprofit
Students: 387 Distance: 1.1mi
- Bed
- 1
- Bath
- 1
- Full on Ground Floor, Stall Shower
- Parking
- 1
- Assigned Spaces, Covered Parking, Gate / Door Opener
- SQ FT
- 764
- SQ FT Source
- Unavailable
- Pool Info
- Community Facility
- Kitchen
- Dishwasher, Exhaust Fan, Garbage Disposal, Microwave, Oven Range - Electric, Refrigerator
- Cooling
- None
- Dining Room
- Breakfast Bar, Dining Area
- Disclosures
- Natural Hazard Disclosure
- Family Room
- No Family Room
- Flooring
- Carpet, Vinyl / Linoleum
- Foundation
- Other
- Heating
- Baseboard
- Laundry
- Coin Operated, Community Facility
- * Fee
- $527
- Name
- Bayview Condominium Association
- *Fee includes
- Garbage, Gas, Insurance - Common Area, Landscaping / Gardening, Maintenance - Common Area, Maintenance - Exterior, Management Fee, Pool, Spa, or Tennis, Recreation Facility, Reserves, Roof, Water, and Other
MLS and other Information regarding properties for sale as shown in Theo have been obtained from various sources such as sellers, public records, agents and other third parties. This information may relate to the condition of the property, permitted or unpermitted uses, zoning, square footage, lot size/acreage or other matters affecting value or desirability. Unless otherwise indicated in writing, neither brokers, agents nor Theo have verified, or will verify, such information. If any such information is important to buyer in determining whether to buy, the price to pay or intended use of the property, buyer is urged to conduct their own investigation with qualified professionals, satisfy themselves with respect to that information, and to rely solely on the results of that investigation.
School data provided by GreatSchools. School service boundaries are intended to be used as reference only. To verify enrollment eligibility for a property, contact the school directly.
