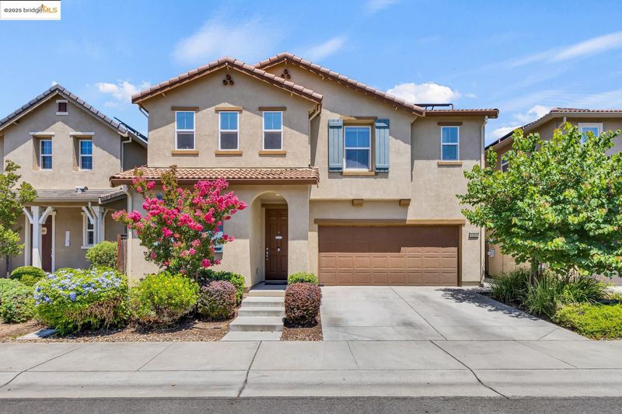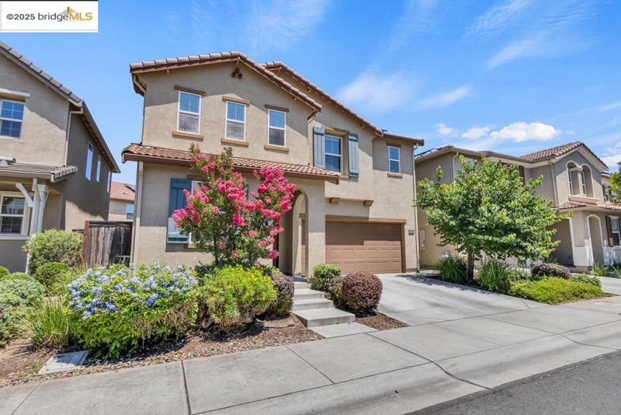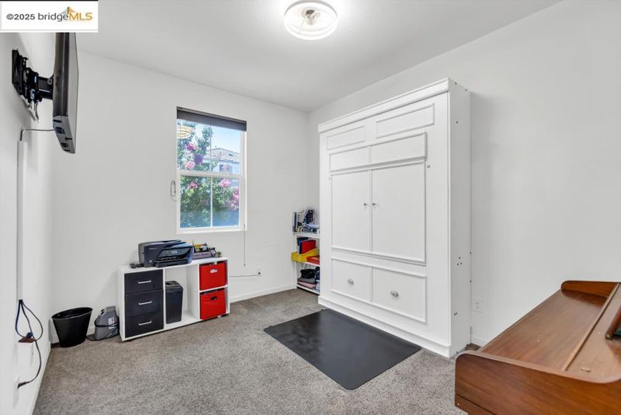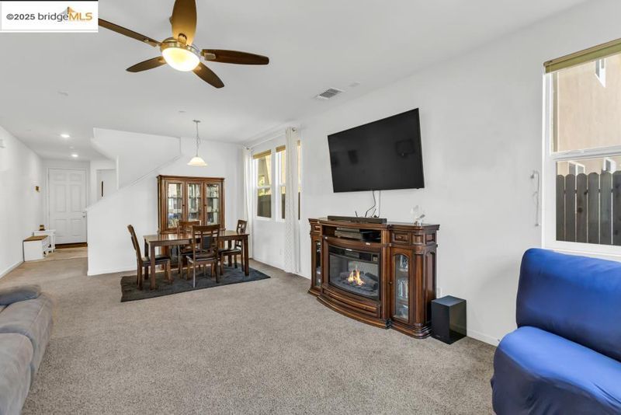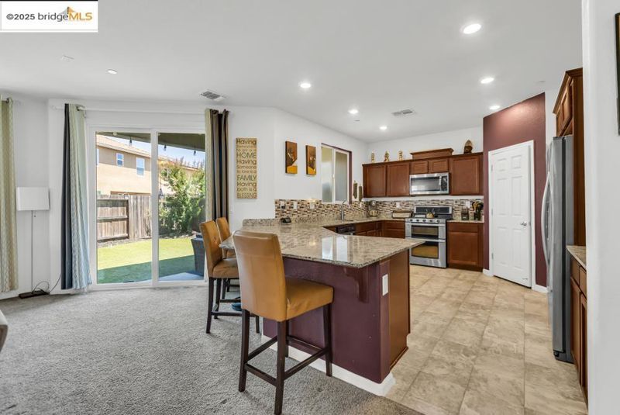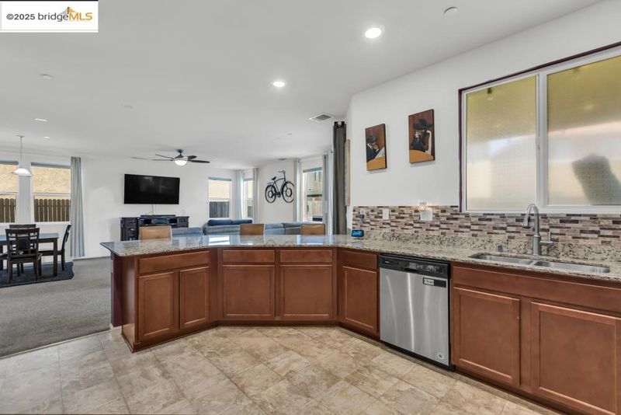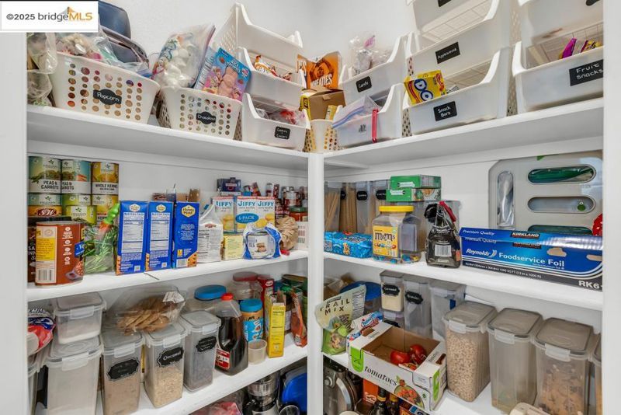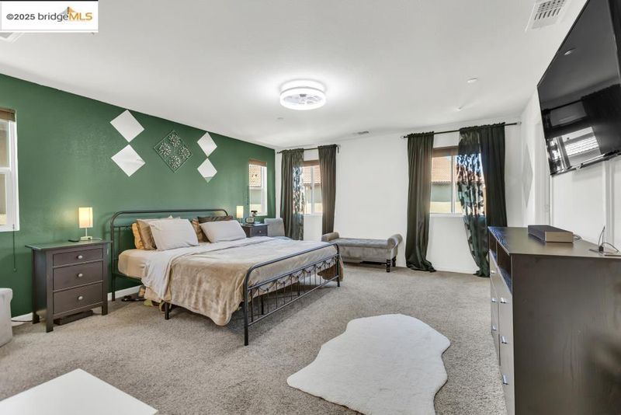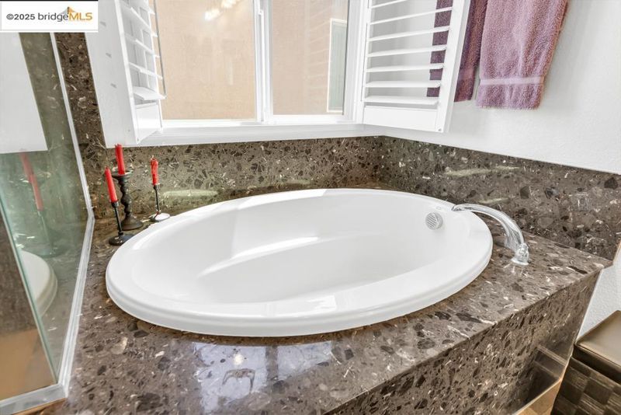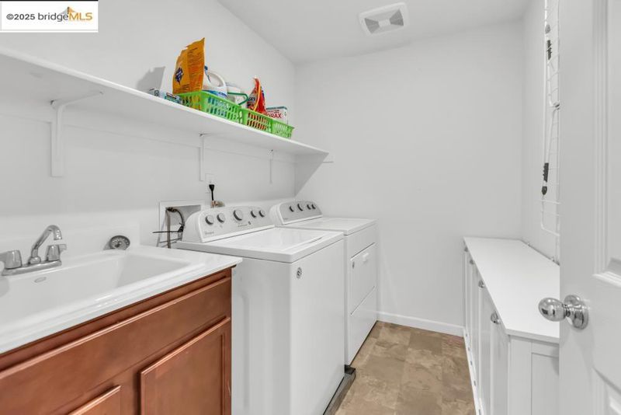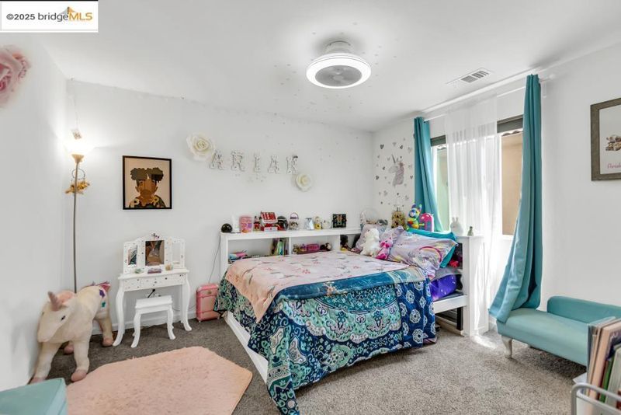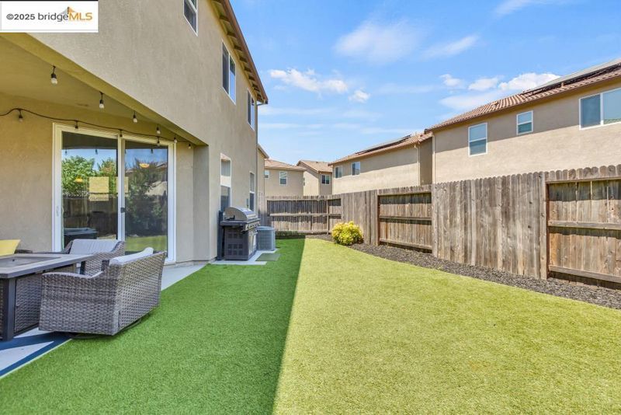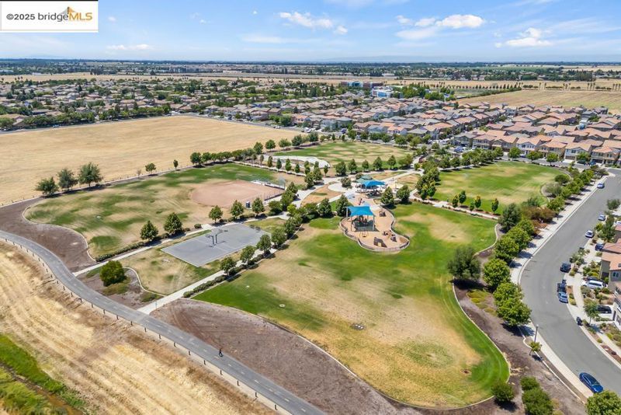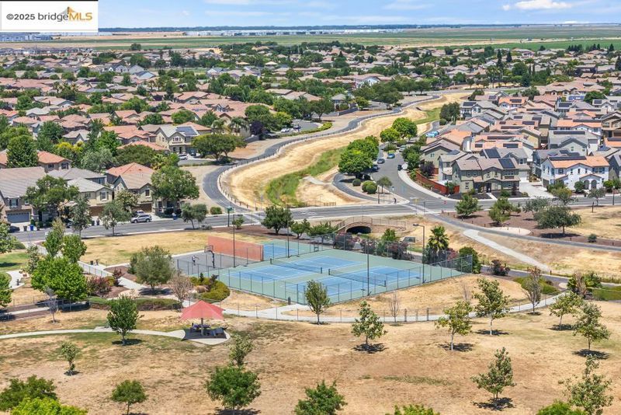
$614,998
2,487
SQ FT
$247
SQ/FT
5313 Pebble Banks WAY
@ Cloud Crest Way - Natomas Area, Sacramento
- 3 Bed
- 2.5 (2/1) Bath
- 5 Park
- 2,487 sqft
- Sacramento
-

-
Sun Jul 13, 12:00 pm - 2:30 pm
no comments
Tucked away in the highly desirable Hampton Village community, this beautiful 2017-built home offers the perfect combination of modern comfort and everyday functionality. Step inside to an open and airy floor plan featuring 3 spacious bedrooms plus a den, 2.5 bathrooms, and a generous upstairs loft—ideal for a home office, media room, or play space. The heart of the home is the kitchen, where granite countertops, a large walk-in pantry, and sleek finishes make cooking and entertaining a true pleasure. The primary suite is your private retreat, complete with two large walk-in closets and a spa-like ensuite bathroom with dual vanities. Each additional bedroom also features its own walk-in closet—so there’s no shortage of storage. Out back, enjoy a private, low-maintenance yard with artificial turf—perfect for relaxing, playing, or hosting guests. Energy-efficient solar helps keep utility costs low year-round. Just around the corner, you’ll find Wild Rose Park with basketball courts, a softball field, playgrounds, covered picnic areas, and a skate park—fun for everyone! And with schools, shopping, downtown Sacramento, and the airport all just minutes away, convenience is always close to home.
- Current Status
- New
- Original Price
- $614,998
- List Price
- $614,998
- On Market Date
- Jul 11, 2025
- Property Type
- Detached
- D/N/S
- Natomas Area
- Zip Code
- 95835
- MLS ID
- 41104439
- APN
- 20112400210000
- Year Built
- 2017
- Stories in Building
- 2
- Possession
- Close Of Escrow, See Remarks
- Data Source
- MAXEBRDI
- Origin MLS System
- Bridge AOR
H. Allen Hight Elementary School
Public K-5 Elementary, Yr Round
Students: 647 Distance: 0.4mi
Natomas Middle School
Public 6-8 Middle
Students: 756 Distance: 0.4mi
Westlake Charter School
Charter K-8 Elementary
Students: 948 Distance: 0.4mi
Heron School
Public K-8 Elementary
Students: 1040 Distance: 0.8mi
Inderkum High School
Public 9-12 Secondary
Students: 2243 Distance: 1.0mi
Crosspointe Church and School
Private K-6
Students: NA Distance: 1.2mi
- Bed
- 3
- Bath
- 2.5 (2/1)
- Parking
- 5
- Attached, On Street, Garage Door Opener, Side By Side
- SQ FT
- 2,487
- SQ FT Source
- Public Records
- Lot SQ FT
- 3,393.0
- Lot Acres
- 0.08 Acres
- Pool Info
- None
- Kitchen
- Dishwasher, Gas Range, Breakfast Bar, Gas Range/Cooktop, Pantry
- Cooling
- Ceiling Fan(s), Central Air
- Disclosures
- Nat Hazard Disclosure
- Entry Level
- Exterior Details
- Back Yard, Front Yard
- Flooring
- Tile, Carpet
- Foundation
- Fire Place
- None
- Heating
- Other, Central
- Laundry
- Hookups Only, Laundry Room
- Main Level
- 0.5 Bath, Other, Main Entry
- Possession
- Close Of Escrow, See Remarks
- Architectural Style
- Other
- Construction Status
- Existing
- Additional Miscellaneous Features
- Back Yard, Front Yard
- Location
- Back Yard, Front Yard
- Pets
- Other
- Roof
- Tile
- Water and Sewer
- Public
- Fee
- $79
MLS and other Information regarding properties for sale as shown in Theo have been obtained from various sources such as sellers, public records, agents and other third parties. This information may relate to the condition of the property, permitted or unpermitted uses, zoning, square footage, lot size/acreage or other matters affecting value or desirability. Unless otherwise indicated in writing, neither brokers, agents nor Theo have verified, or will verify, such information. If any such information is important to buyer in determining whether to buy, the price to pay or intended use of the property, buyer is urged to conduct their own investigation with qualified professionals, satisfy themselves with respect to that information, and to rely solely on the results of that investigation.
School data provided by GreatSchools. School service boundaries are intended to be used as reference only. To verify enrollment eligibility for a property, contact the school directly.
