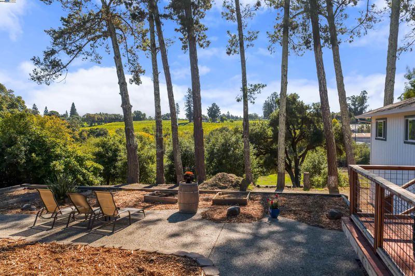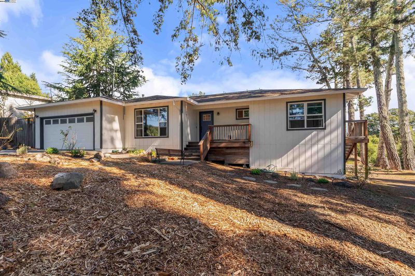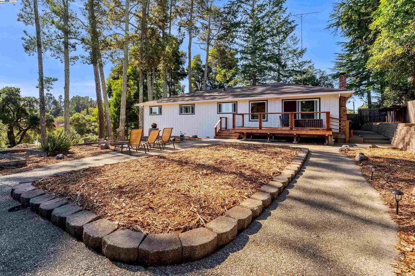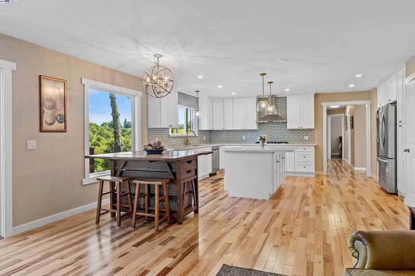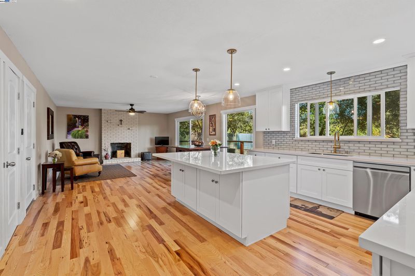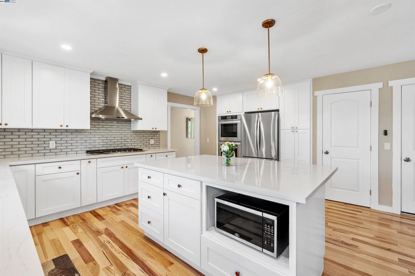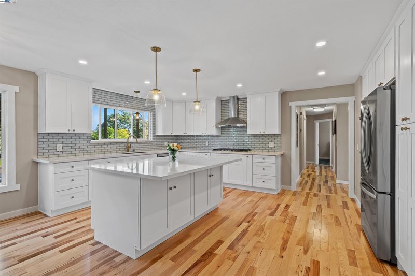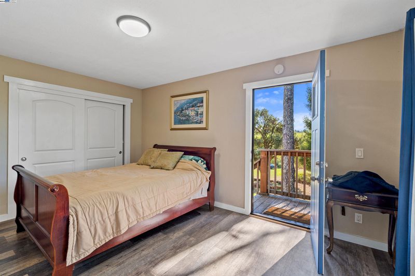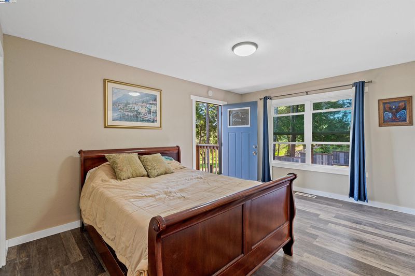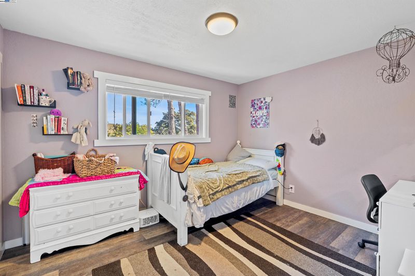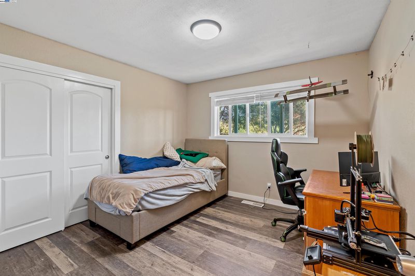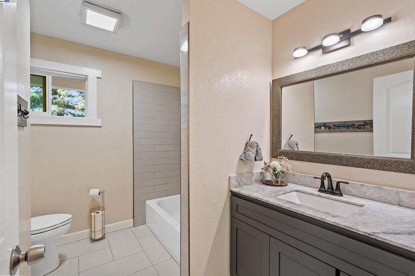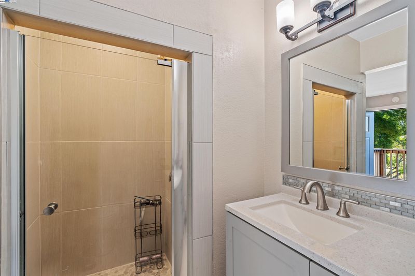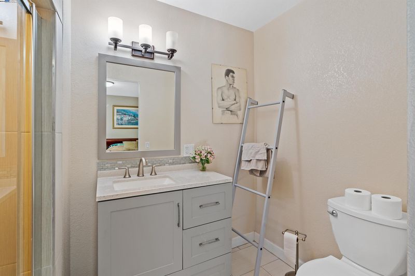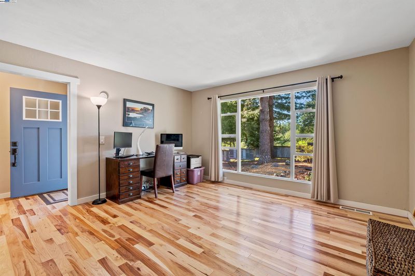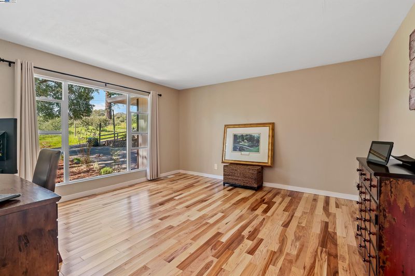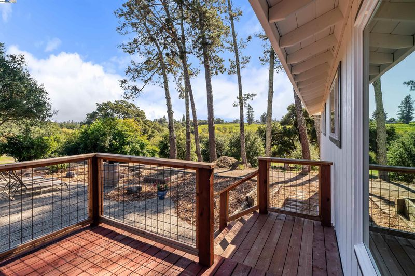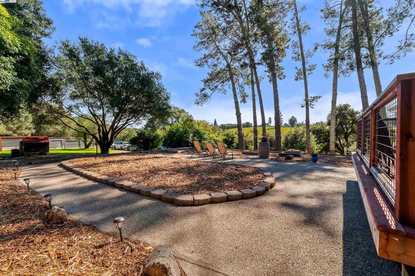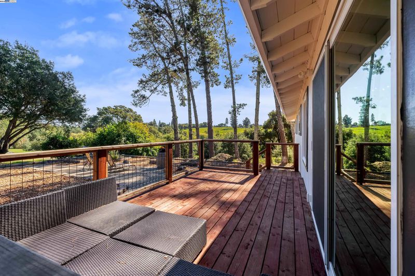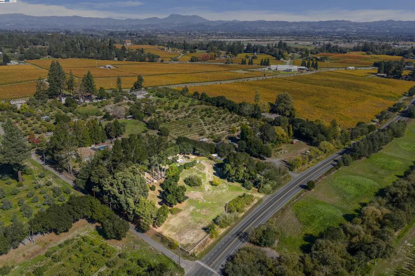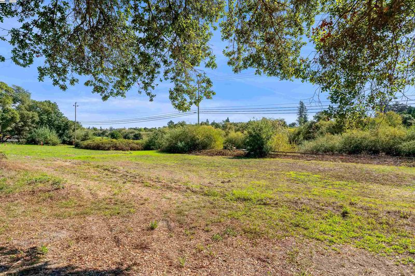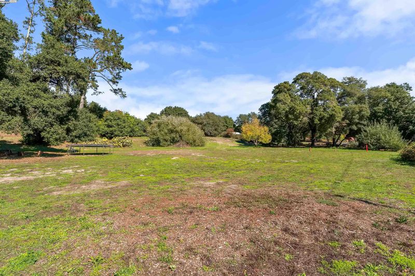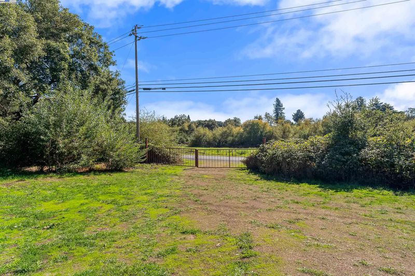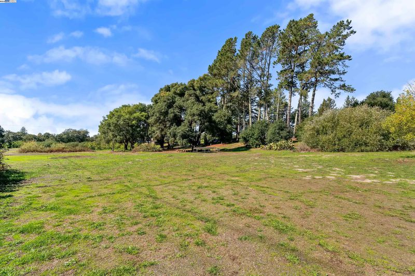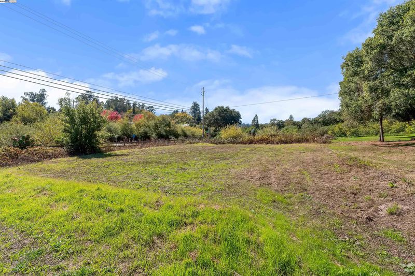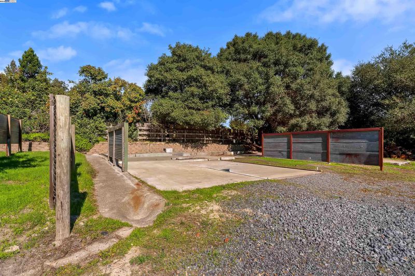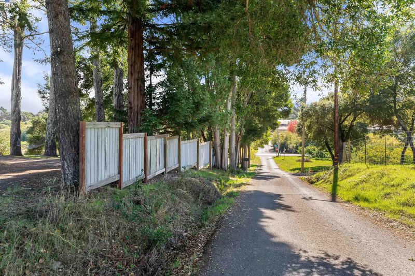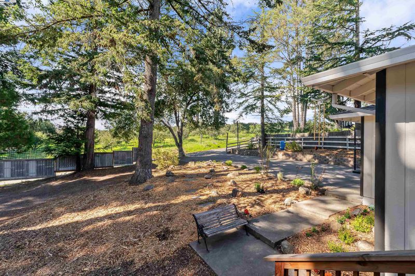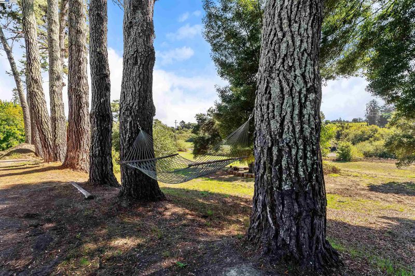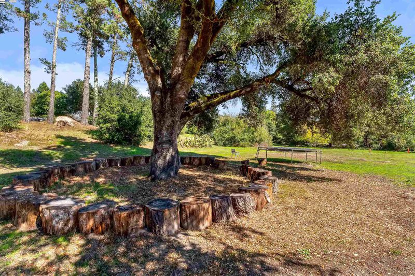
$1,249,000
1,550
SQ FT
$806
SQ/FT
2103 W Peachland Ave
@ Occidental - Other, Sebastopol
- 3 Bed
- 2 Bath
- 2 Park
- 1,550 sqft
- Sebastopol
-

-
Sun Oct 26, 1:00 pm - 3:00 pm
A must see home and property. completely remodeled new kitchen bathrooms New Hickory hardwood flooring.Perfect home for Entertaining friends and family next door is cider tasting and wine tasting across the street Stop by so you don't miss out on this spectacular Property
LOCATED IN THE RUSSIAN RIVER GREEN VALLEY AVA , Revive with Picturesque views surrounded by apple orchards and grapes . Hard cider and wine tasting within walking distance. Possibility to start a farm stand , 30 amp power on property for RV guests, Mostly flat useable land . Natural spring on site .Located only 5 minutes from downtown Sebastapol.Enjoy the coastal breezes off the pacific during the evening summer months. Updated Kitchen with Hickory Hardwood , Milgard windows frame Magnificent views . Your new deck with sweeping views and an extensive back yard allow for a great outdoor gathering destination. Possibility to create a 4th bedroom . Updated Bathrooms. Come home to your meaningful refuge where Serenity is the norm.
- Current Status
- New
- Original Price
- $1,249,000
- List Price
- $1,249,000
- On Market Date
- Oct 25, 2025
- Property Type
- Detached
- D/N/S
- Other
- Zip Code
- 95472
- MLS ID
- 41115814
- APN
- Year Built
- 1975
- Stories in Building
- 1
- Possession
- Close Of Escrow
- Data Source
- MAXEBRDI
- Origin MLS System
- BAY EAST
Oak Grove Elementary School
Public K Elementary
Students: 82 Distance: 0.5mi
Pacific Christian Academy
Private 3-12 Combined Elementary And Secondary, Religious, Coed
Students: 6 Distance: 0.7mi
Journey High School
Private 7-12 Special Education Program, Secondary, Boarding And Day, Nonprofit
Students: 37 Distance: 0.7mi
Plumfield Academy
Private K-12 Special Education, Combined Elementary And Secondary, All Male
Students: 20 Distance: 0.7mi
Greenacre Homes, Inc. School
Private 2-12 Special Education Program, All Male, Boarding And Day, Nonprofit
Students: 44 Distance: 0.9mi
Redwood Christian School
Private K-8 Elementary, Religious, Coed
Students: 25 Distance: 1.9mi
- Bed
- 3
- Bath
- 2
- Parking
- 2
- Attached, Garage Door Opener
- SQ FT
- 1,550
- SQ FT Source
- Other
- Lot SQ FT
- 82,000.0
- Lot Acres
- 1.88 Acres
- Pool Info
- None
- Kitchen
- Dishwasher, Double Oven, Gas Range, Refrigerator, Self Cleaning Oven, Water Filter System, Gas Water Heater, Counter - Solid Surface, Gas Range/Cooktop, Kitchen Island, Self-Cleaning Oven
- Cooling
- No Air Conditioning
- Disclosures
- None
- Entry Level
- Exterior Details
- Back Yard, Front Yard
- Flooring
- Hardwood, Laminate, Tile
- Foundation
- Fire Place
- Brick, Family Room
- Heating
- Forced Air, Natural Gas
- Laundry
- 220 Volt Outlet, Gas Dryer Hookup, In Garage
- Main Level
- 3 Bedrooms, 2 Baths
- Possession
- Close Of Escrow
- Architectural Style
- Ranch
- Construction Status
- Existing
- Additional Miscellaneous Features
- Back Yard, Front Yard
- Location
- Premium Lot, Rectangular Lot
- Roof
- Composition
- Water and Sewer
- Well
- Fee
- Unavailable
MLS and other Information regarding properties for sale as shown in Theo have been obtained from various sources such as sellers, public records, agents and other third parties. This information may relate to the condition of the property, permitted or unpermitted uses, zoning, square footage, lot size/acreage or other matters affecting value or desirability. Unless otherwise indicated in writing, neither brokers, agents nor Theo have verified, or will verify, such information. If any such information is important to buyer in determining whether to buy, the price to pay or intended use of the property, buyer is urged to conduct their own investigation with qualified professionals, satisfy themselves with respect to that information, and to rely solely on the results of that investigation.
School data provided by GreatSchools. School service boundaries are intended to be used as reference only. To verify enrollment eligibility for a property, contact the school directly.
