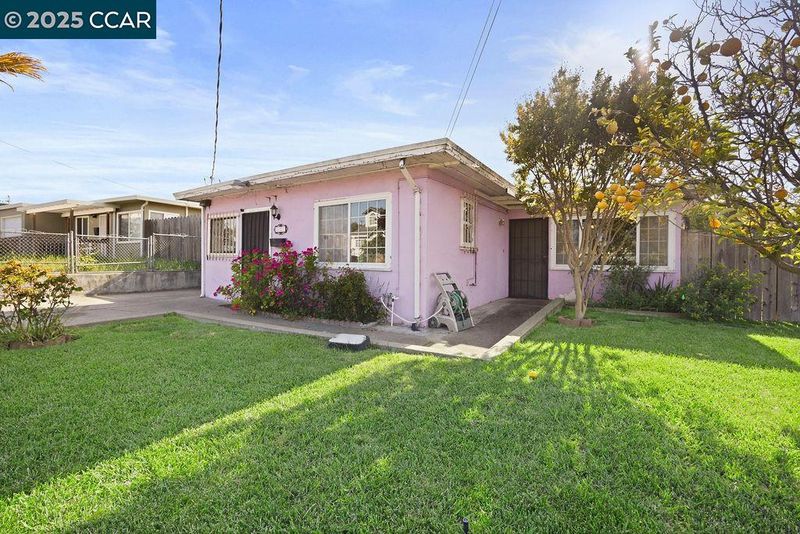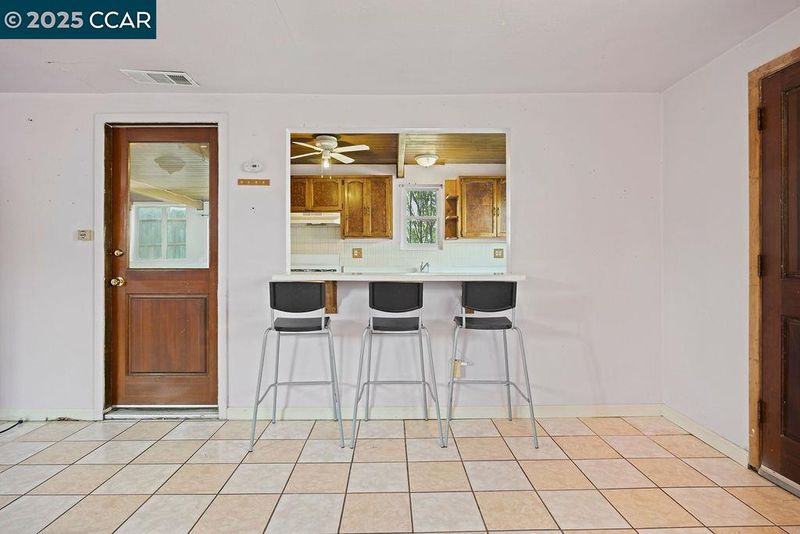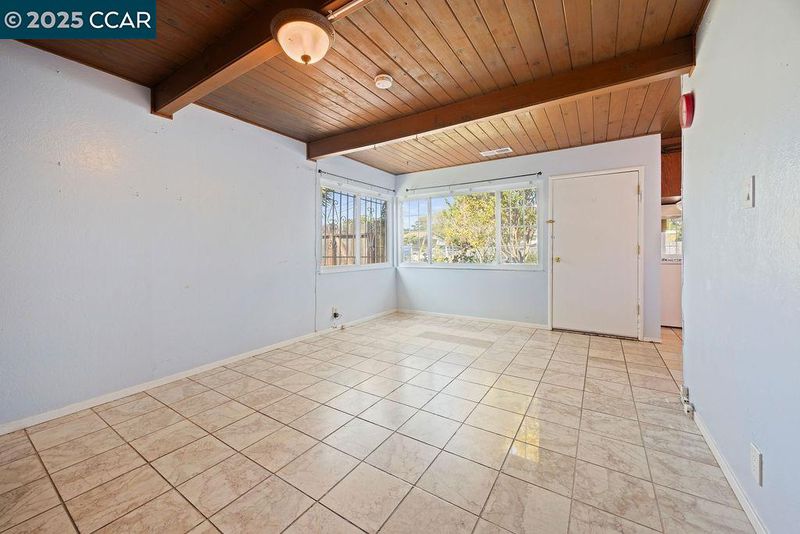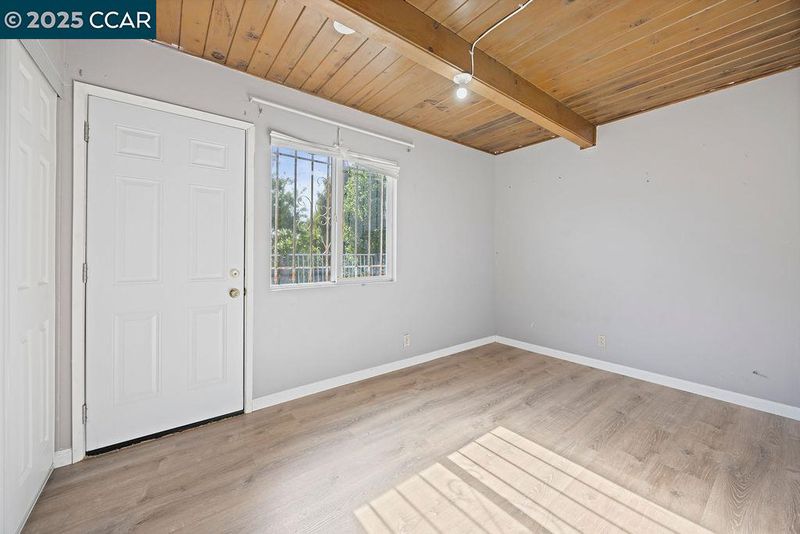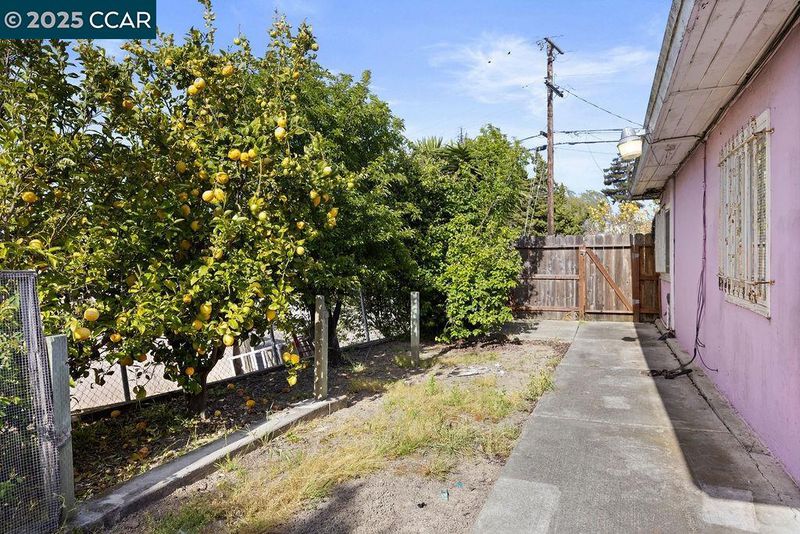
$550,000
1,184
SQ FT
$465
SQ/FT
222 Denise
@ Madeline - Montalvin Manor, San Pablo
- 4 Bed
- 2 Bath
- 0 Park
- 1,184 sqft
- San Pablo
-

-
Sat May 3, 1:00 pm - 4:00 pm
Come see the house
-
Sun May 4, 1:00 pm - 4:00 pm
Come see the house
-
Sat May 10, 1:00 pm - 4:00 pm
Come see the house
-
Sun May 11, 1:00 pm - 4:00 pm
Come see the house
Capture bay views & easy everyday living in this charming single-level home, nestled in the heart of Montalvin Manor. With 4 bedrooms, 2 baths, and nearly 1,200 square feet of comfortable living space, this inviting residence offers endless potential. A fenced front yard with lush lawn and orange tree sets a cheerful tone. Inside, the tiled dining room flows into a well-equipped kitchen with bar seating, two refrigerators, and ample cabinetry. The sunlit living room features original wood beam ceilings, adding warmth and charm. Down the hall are four bright bedrooms with laminate flooring, a full hall bath, and linen closet. The primary suite includes an ensuite bath, while the fourth bedroom opens to the backyard—perfect for guests or a home office. Set on an expansive 6,200-square-foot lot, the low-maintenance backyard is a private retreat with mature fruit trees, two storage sheds, and views of San Pablo Bay. A long driveway offers plenty of space for multiple vehicles or RV parking. Ideally located just a block from Montalvin Park’s playground and tennis courts, and moments from shopping centers, dining, and major retailers like Target, Lucky’s, and FoodMaxx. With quick access to San Pablo Avenue, Richmond Parkway, and Highway 80, commuting couldn’t be easier.
- Current Status
- New
- Original Price
- $550,000
- List Price
- $550,000
- On Market Date
- May 1, 2025
- Property Type
- Detached
- D/N/S
- Montalvin Manor
- Zip Code
- 94806
- MLS ID
- 41095678
- APN
- 4051510032
- Year Built
- 1954
- Stories in Building
- 1
- Possession
- COE
- Data Source
- MAXEBRDI
- Origin MLS System
- CONTRA COSTA
Montalvin Manor Elementary School
Public K-6 Elementary
Students: 498 Distance: 0.3mi
Spectrum Center - Tara Hills
Private n/a Special Education, Combined Elementary And Secondary, Coed
Students: 44 Distance: 0.4mi
Making Waves Academy
Charter 5-12 Elementary, Yr Round
Students: 940 Distance: 0.6mi
A Better Chance / California Autism Foundation
Private K-12 Preschool Early Childhood Center, Elementary, Nonprofit, Core Knowledge
Students: 28 Distance: 0.6mi
A Better Chance School/Cal Autism Foundation
Private 4-12 Special Education, Combined Elementary And Secondary, Coed
Students: 37 Distance: 0.6mi
Tara Hills Elementary School
Public K-6 Elementary
Students: 448 Distance: 1.0mi
- Bed
- 4
- Bath
- 2
- Parking
- 0
- RV/Boat Parking, Side Yard Access, Parking Lot
- SQ FT
- 1,184
- SQ FT Source
- Public Records
- Lot SQ FT
- 6,200.0
- Lot Acres
- 0.142 Acres
- Pool Info
- None
- Kitchen
- Free-Standing Range, Refrigerator, Dryer, Washer, Breakfast Bar, Range/Oven Free Standing
- Cooling
- None
- Disclosures
- Disclosure Package Avail
- Entry Level
- Exterior Details
- Backyard, Back Yard, Side Yard, Sprinklers Automatic, Sprinklers Back, Sprinklers Front, Storage, Garden, Landscape Front
- Flooring
- Laminate, Tile
- Foundation
- Fire Place
- None
- Heating
- Natural Gas
- Laundry
- Dryer, Washer
- Main Level
- No Steps to Entry
- Possession
- COE
- Construction Status
- Existing
- Additional Miscellaneous Features
- Backyard, Back Yard, Side Yard, Sprinklers Automatic, Sprinklers Back, Sprinklers Front, Storage, Garden, Landscape Front
- Location
- Regular, Landscape Front, Landscape Back
- Roof
- Unknown
- Fee
- Unavailable
MLS and other Information regarding properties for sale as shown in Theo have been obtained from various sources such as sellers, public records, agents and other third parties. This information may relate to the condition of the property, permitted or unpermitted uses, zoning, square footage, lot size/acreage or other matters affecting value or desirability. Unless otherwise indicated in writing, neither brokers, agents nor Theo have verified, or will verify, such information. If any such information is important to buyer in determining whether to buy, the price to pay or intended use of the property, buyer is urged to conduct their own investigation with qualified professionals, satisfy themselves with respect to that information, and to rely solely on the results of that investigation.
School data provided by GreatSchools. School service boundaries are intended to be used as reference only. To verify enrollment eligibility for a property, contact the school directly.
