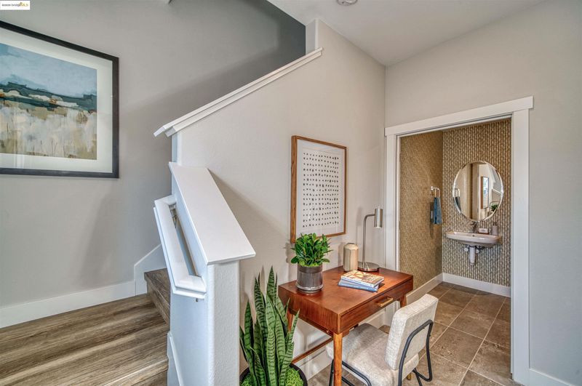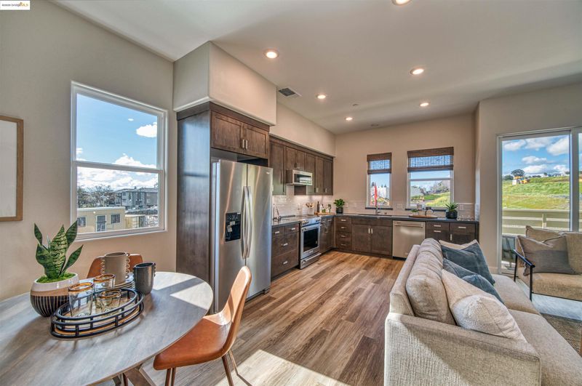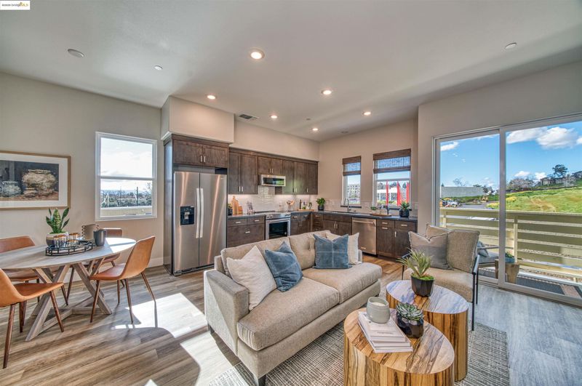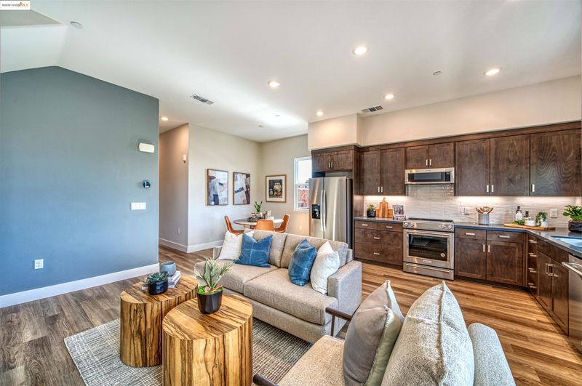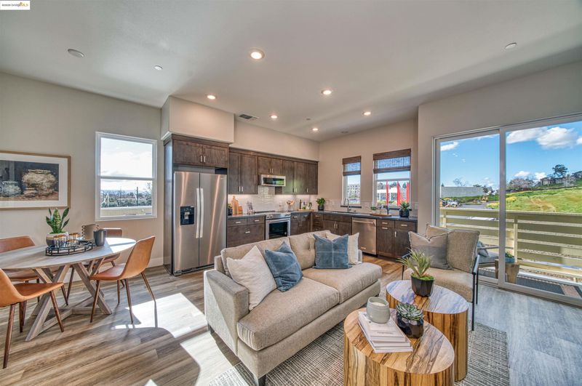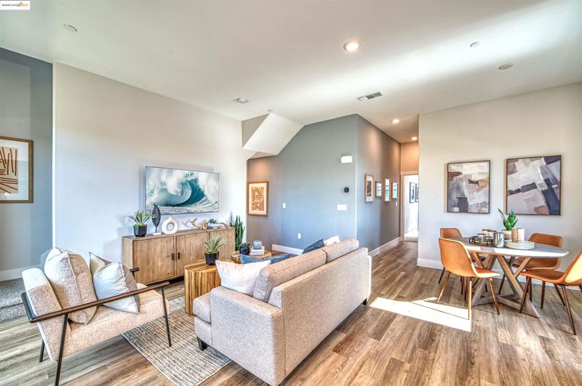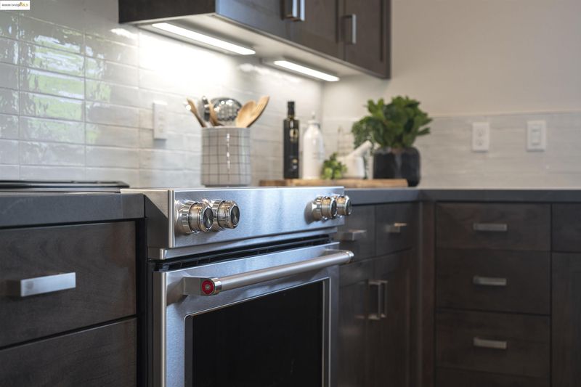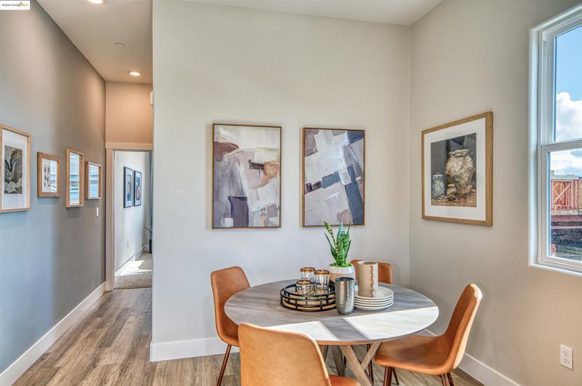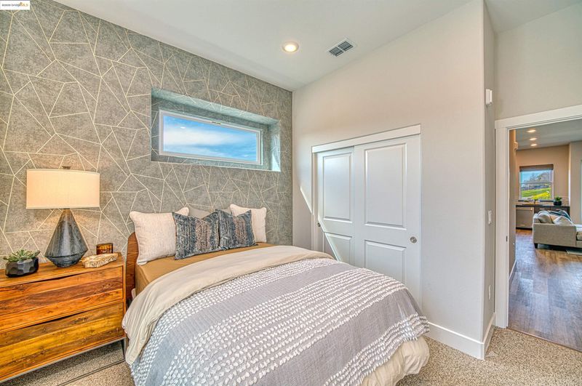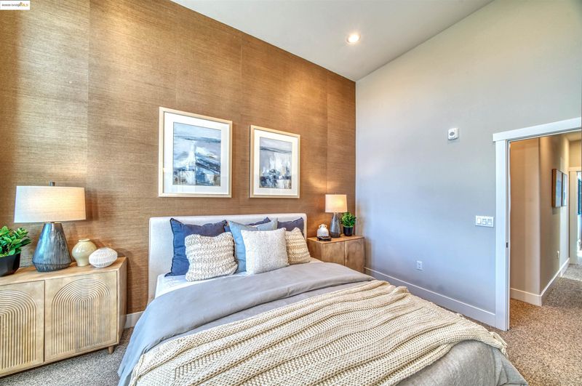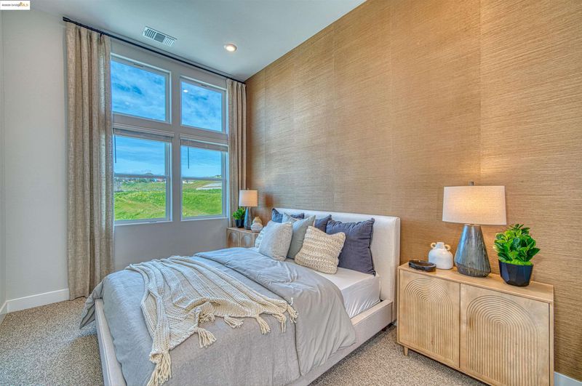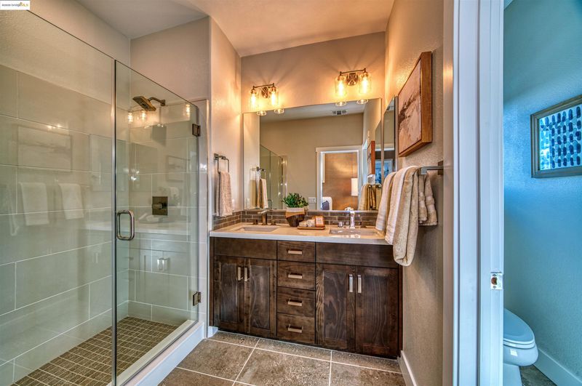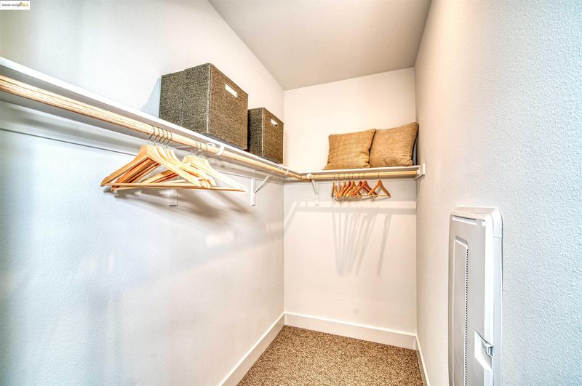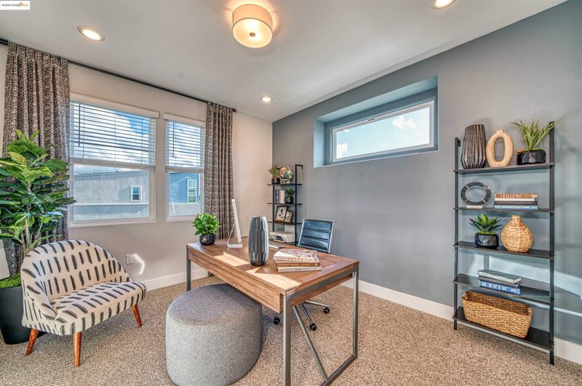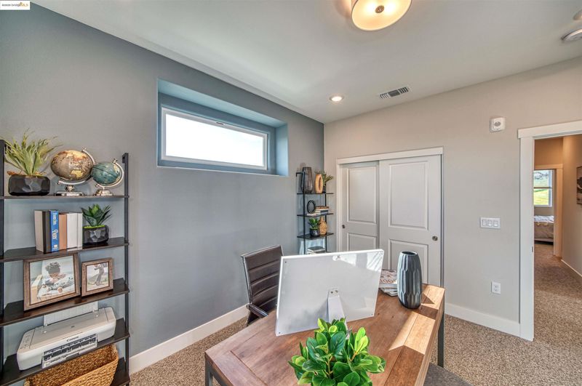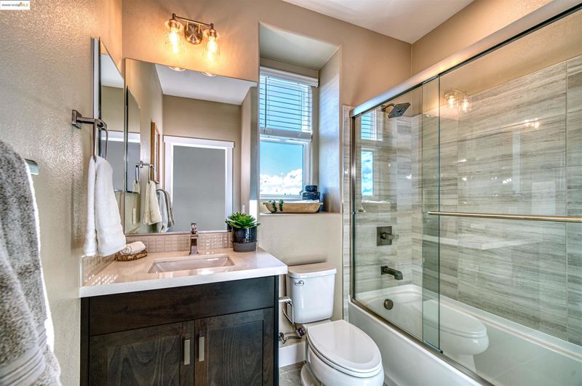
$799,000
1,563
SQ FT
$511
SQ/FT
28971 Parkwood Lane, #93
@ Valle Vista Ave - Not Listed, Hayward
- 3 Bed
- 3 Bath
- 2 Park
- 1,563 sqft
- Hayward
-

Brand New 1,563 square foot townhome style. 3 bedrooms, 3 full baths. Popular open floor plan concept. Beautiful interior finishes. High ceilings. Large Master bedroom with 12 feet ceiling, fits a king size bed with two 36 inch night stands. 2-Car tandem Garage with interior access. Highly desirable community with a beautiful hillside backdrop, overlook park and dog park with a public walking trail within the community. Great location! Short walk to BART. Easy access to 880 and 580. Close by shopping and restaurants. This home is located at SoMi HayPark, our popular Plan 1 Hayward, CA 94544.
- Current Status
- Active
- Original Price
- $799,000
- List Price
- $799,000
- On Market Date
- Jul 18, 2025
- Property Type
- Townhouse
- D/N/S
- Not Listed
- Zip Code
- 94544
- MLS ID
- 41105357
- APN
- Year Built
- 2025
- Stories in Building
- 3
- Possession
- Close Of Escrow
- Data Source
- MAXEBRDI
- Origin MLS System
- Bridge AOR
Cesar Chavez Middle School
Public 7-8 Middle
Students: 554 Distance: 0.7mi
Saint Clement Catholic School
Private K-8 Elementary, Religious, Coed
Students: 265 Distance: 0.7mi
Bowman Elementary School
Public K-6 Elementary, Yr Round
Students: 301 Distance: 0.8mi
Moreau Catholic High School
Private 9-12 Secondary, Religious, Coed
Students: 946 Distance: 0.9mi
Treeview Elementary
Public K-6 Elementary
Students: 461 Distance: 1.0mi
Tennyson High School
Public 9-12 Secondary
Students: 1423 Distance: 1.0mi
- Bed
- 3
- Bath
- 3
- Parking
- 2
- Attached, Garage, Int Access From Garage, Space Per Unit - 2, Guest, Electric Vehicle Charging Station(s), Garage Door Opener
- SQ FT
- 1,563
- SQ FT Source
- Builder
- Pool Info
- None
- Kitchen
- Dishwasher, Electric Range, Plumbed For Ice Maker, Microwave, Free-Standing Range, Refrigerator, Self Cleaning Oven, Dryer, Washer, Electric Water Heater, 220 Volt Outlet, Counter - Solid Surface, Electric Range/Cooktop, Disposal, Ice Maker Hookup, Range/Oven Free Standing, Self-Cleaning Oven, Updated Kitchen
- Cooling
- Central Air, Heat Pump
- Disclosures
- Other - Call/See Agent
- Entry Level
- 1
- Exterior Details
- No Yard
- Flooring
- Vinyl, Carpet
- Foundation
- Fire Place
- None
- Heating
- Electric, Zoned, Heat Pump-Air
- Laundry
- Laundry Closet, In Unit, Upper Level, Washer/Dryer Stacked Incl
- Main Level
- Other
- Possession
- Close Of Escrow
- Architectural Style
- Modern/High Tech
- Construction Status
- New Construction
- Additional Miscellaneous Features
- No Yard
- Location
- Landscaped
- Roof
- Composition Shingles
- Water and Sewer
- Public
- Fee
- $450
MLS and other Information regarding properties for sale as shown in Theo have been obtained from various sources such as sellers, public records, agents and other third parties. This information may relate to the condition of the property, permitted or unpermitted uses, zoning, square footage, lot size/acreage or other matters affecting value or desirability. Unless otherwise indicated in writing, neither brokers, agents nor Theo have verified, or will verify, such information. If any such information is important to buyer in determining whether to buy, the price to pay or intended use of the property, buyer is urged to conduct their own investigation with qualified professionals, satisfy themselves with respect to that information, and to rely solely on the results of that investigation.
School data provided by GreatSchools. School service boundaries are intended to be used as reference only. To verify enrollment eligibility for a property, contact the school directly.
