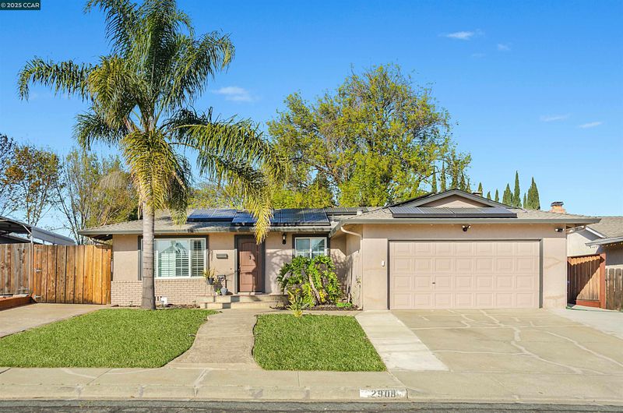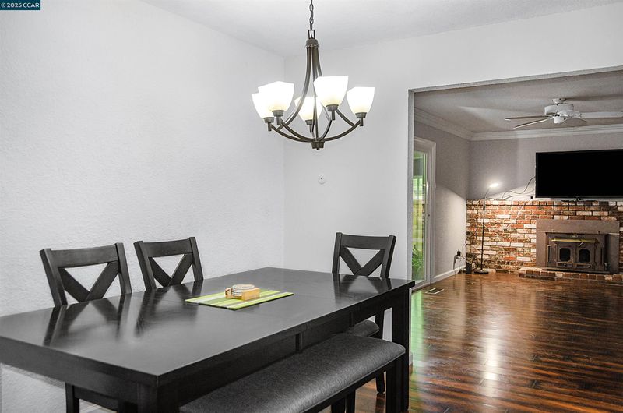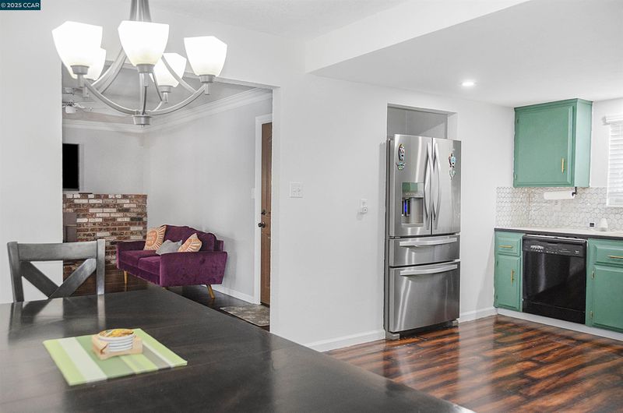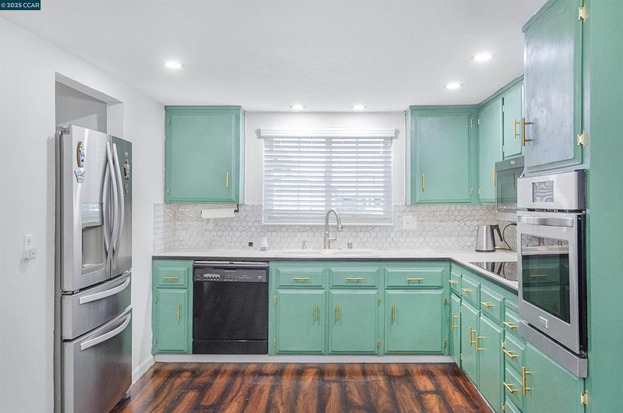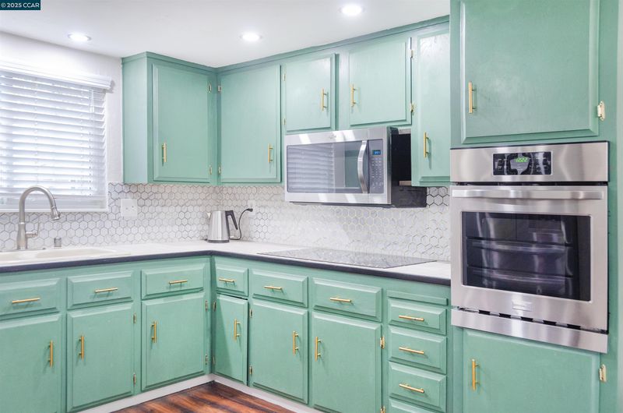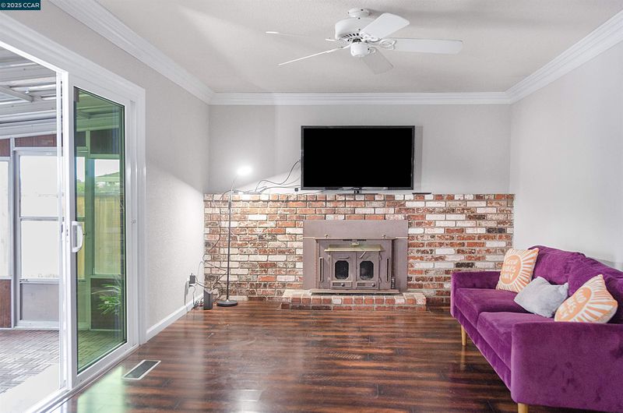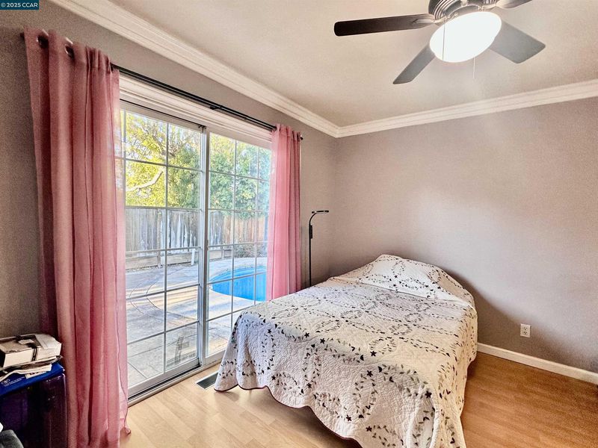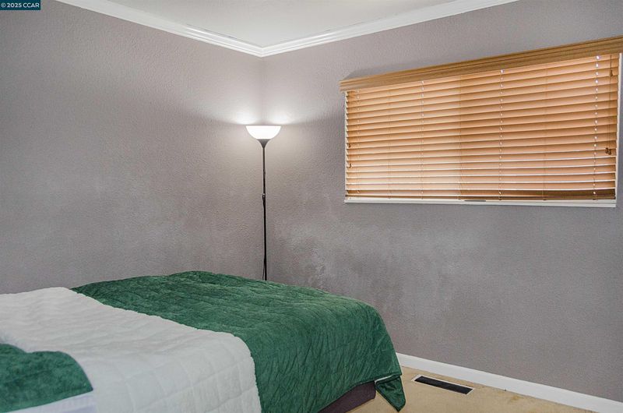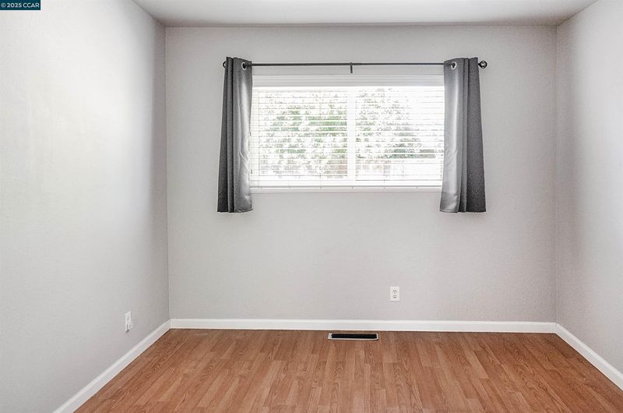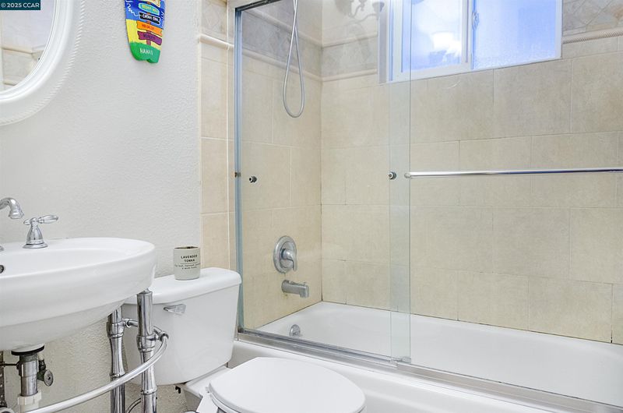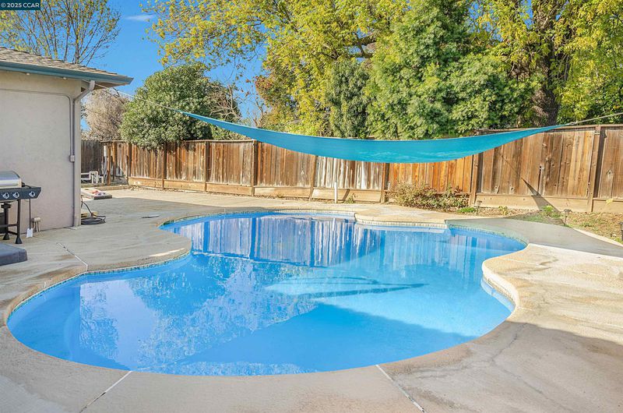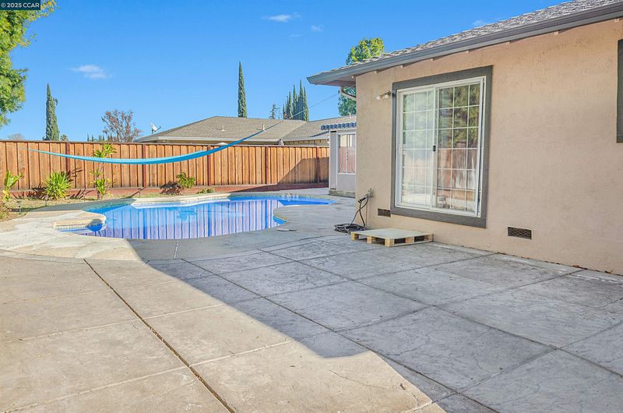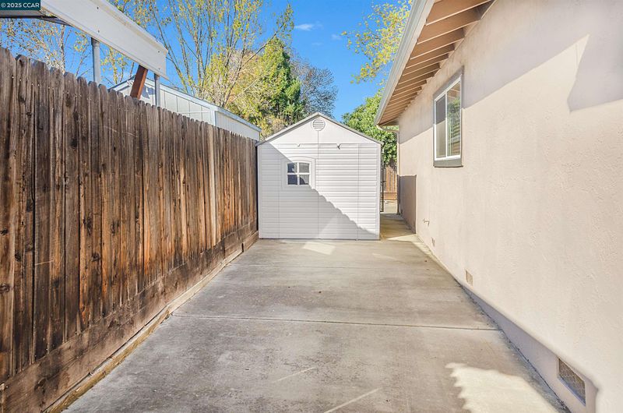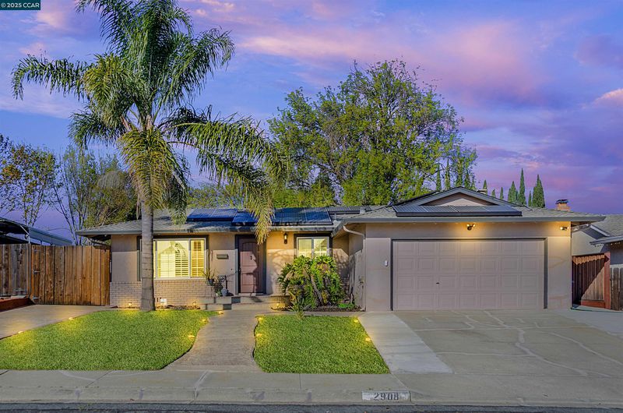
$599,000
1,440
SQ FT
$416
SQ/FT
2908 El Paso Way
@ Mission St - Mira Vista Hills, Antioch
- 3 Bed
- 2 Bath
- 1 Park
- 1,440 sqft
- Antioch
-

-
Sun Jan 26, 1:00 pm - 4:00 pm
Hosted by LA
Charming 3-Bed, 2-Bath Single Story Home with Private Pool, Owned Solar Panels, and Tesla Charger. Nestled in a fantastic neighborhood, this beautifully maintained 3-bedroom, 2-bathroom single-story home offers 1,440 sq. ft. of comfortable living space on a generous 6,500 sq. ft. lot. With stunning curb appeal, this home immediately welcomes you with its manicured landscaping and attractive exterior. Step inside to find bright, open living areas, complete with elegant crown molding and plantation shutters. The spacious kitchen features sleek stainless steel appliances, including an electric glass cooktop, microwave, and built-in oven, making it perfect for both everyday meals and entertaining. Relax and unwind in the inviting sunroom, which seamlessly connects indoor living with outdoor enjoyment. The backyard is a true oasis, offering a private pool, BBQ area, and plenty of space for outdoor entertaining while you swim and lounge under the sun. This property also features an energy-efficient AC unit, as well as owned solar panels with an assumable loan—helping you save on energy costs. The large side yard access provides ample space for your RV, boat, or additional storage. Plus, the garage is equipped with a Tesla charger, perfect for eco-friendly driving.
- Current Status
- New
- Original Price
- $599,000
- List Price
- $599,000
- On Market Date
- Jan 23, 2025
- Property Type
- Detached
- D/N/S
- Mira Vista Hills
- Zip Code
- 94509
- MLS ID
- 41083302
- APN
- 0760840116
- Year Built
- 1968
- Stories in Building
- 1
- Possession
- COE, Negotiable
- Data Source
- MAXEBRDI
- Origin MLS System
- CONTRA COSTA
Antioch Christian Academy
Private 1-11
Students: 6 Distance: 0.2mi
Mission Elementary School
Public K-5 Elementary
Students: 586 Distance: 0.4mi
Antioch Charter Academy
Charter K-8 Elementary
Students: 197 Distance: 0.4mi
Resilience School of Health
Private 4, 7, 9-12 Special Education, Combined Elementary And Secondary, Coed
Students: NA Distance: 0.6mi
RLS Center for Education
Private 1-12
Students: NA Distance: 0.7mi
Park Middle School
Public 6-8 Middle
Students: 1108 Distance: 0.8mi
- Bed
- 3
- Bath
- 2
- Parking
- 1
- Attached, Garage, Side Yard Access, Electric Vehicle Charging Station(s), Garage Faces Front, Garage Door Opener
- SQ FT
- 1,440
- SQ FT Source
- Assessor Auto-Fill
- Lot SQ FT
- 6,500.0
- Lot Acres
- 0.15 Acres
- Pool Info
- In Ground, Outdoor Pool
- Kitchen
- Dishwasher, Electric Range, Microwave, Refrigerator, Counter - Tile, Electric Range/Cooktop
- Cooling
- Ceiling Fan(s), Central Air
- Disclosures
- Nat Hazard Disclosure, Disclosure Package Avail
- Entry Level
- Exterior Details
- Back Yard, Side Yard
- Flooring
- Laminate
- Foundation
- Fire Place
- Family Room
- Heating
- Forced Air
- Laundry
- Hookups Only, See Remarks
- Main Level
- 3 Bedrooms, 2 Baths
- Possession
- COE, Negotiable
- Architectural Style
- Contemporary, Ranch
- Construction Status
- Existing
- Additional Miscellaneous Features
- Back Yard, Side Yard
- Location
- Regular
- Roof
- Composition Shingles
- Water and Sewer
- Public
- Fee
- Unavailable
MLS and other Information regarding properties for sale as shown in Theo have been obtained from various sources such as sellers, public records, agents and other third parties. This information may relate to the condition of the property, permitted or unpermitted uses, zoning, square footage, lot size/acreage or other matters affecting value or desirability. Unless otherwise indicated in writing, neither brokers, agents nor Theo have verified, or will verify, such information. If any such information is important to buyer in determining whether to buy, the price to pay or intended use of the property, buyer is urged to conduct their own investigation with qualified professionals, satisfy themselves with respect to that information, and to rely solely on the results of that investigation.
School data provided by GreatSchools. School service boundaries are intended to be used as reference only. To verify enrollment eligibility for a property, contact the school directly.
