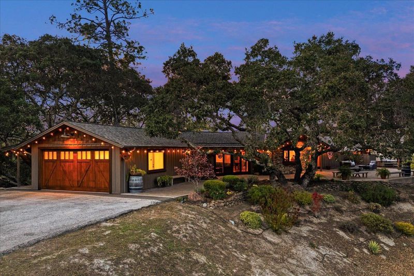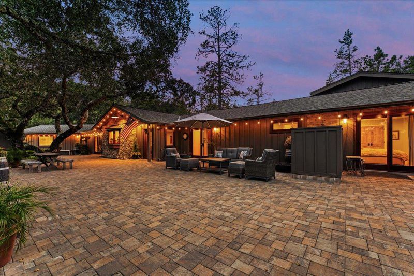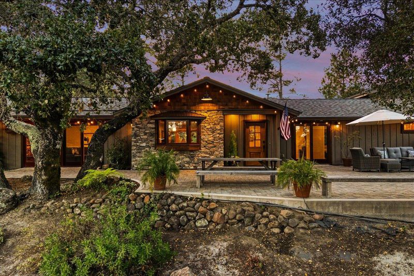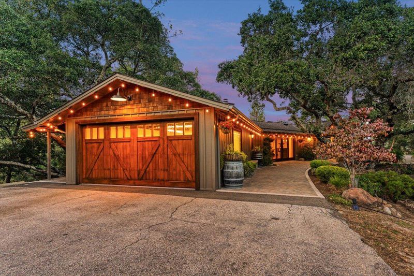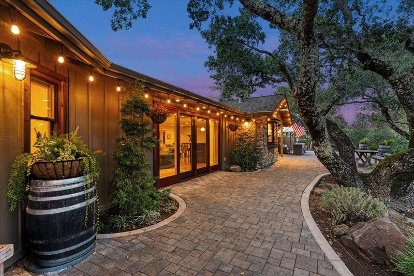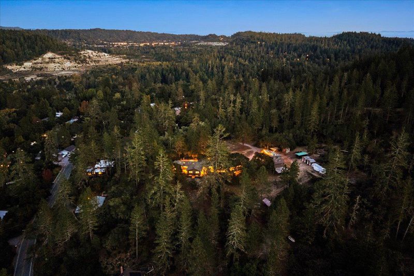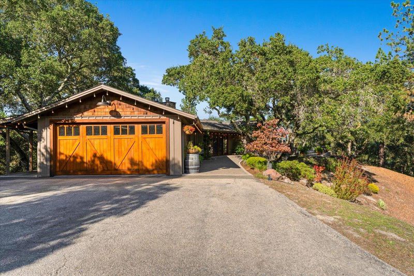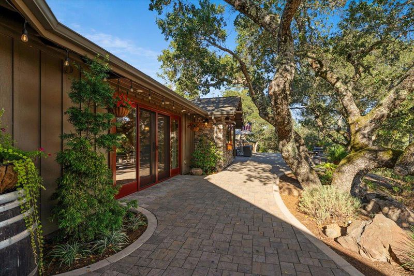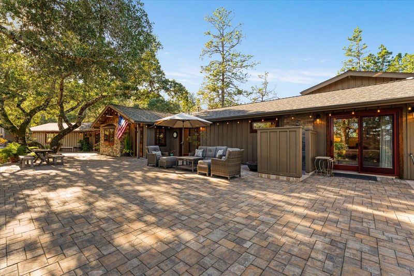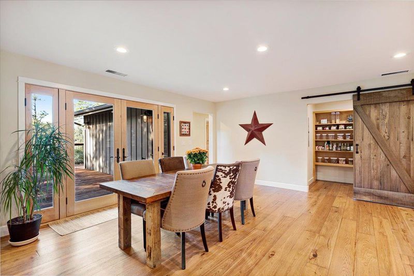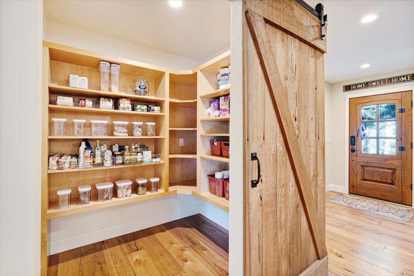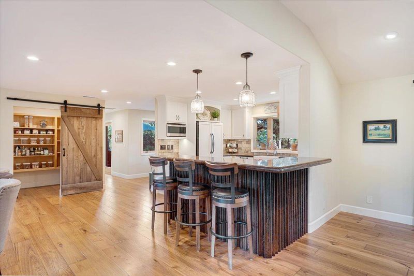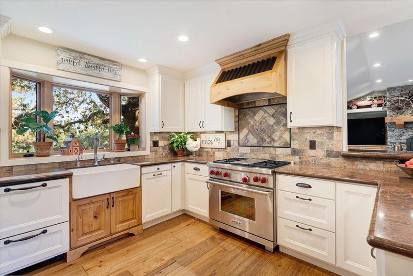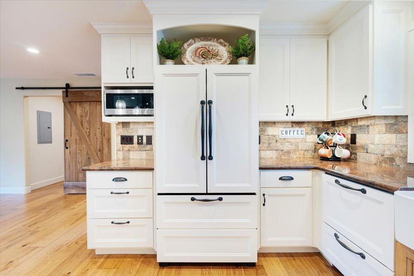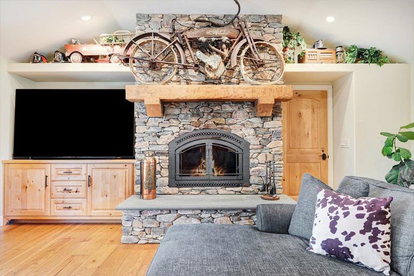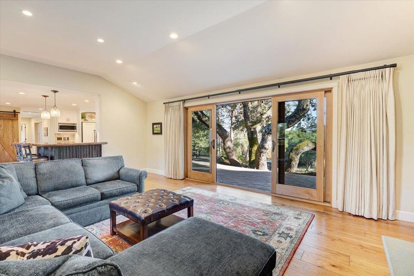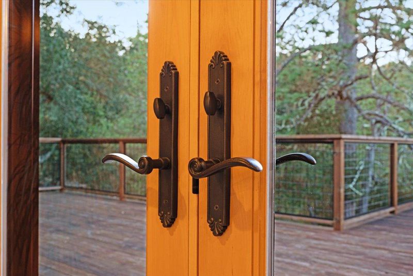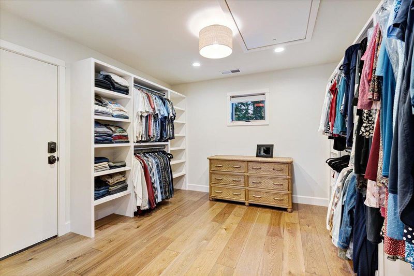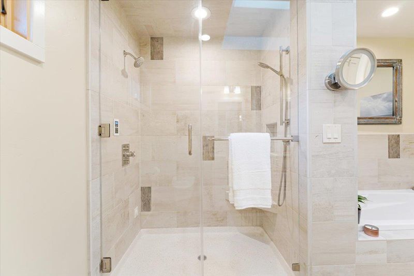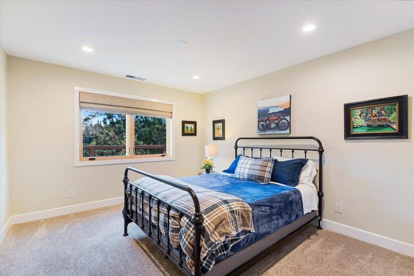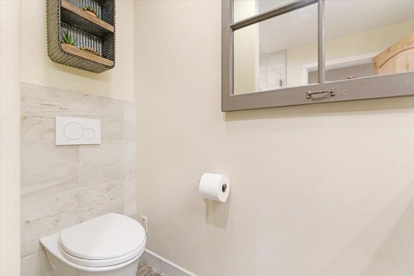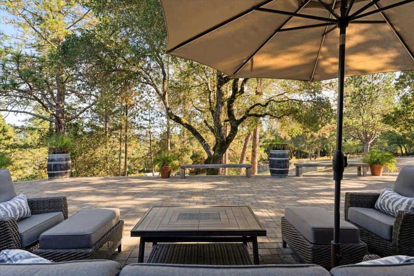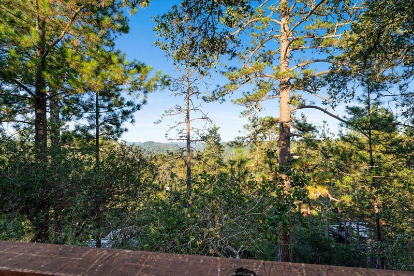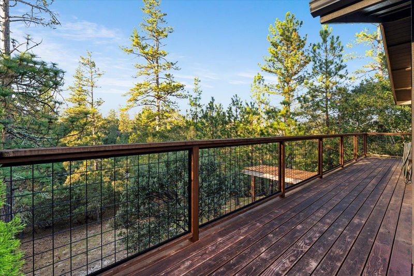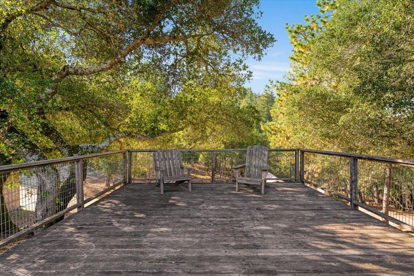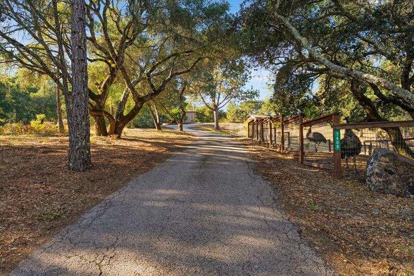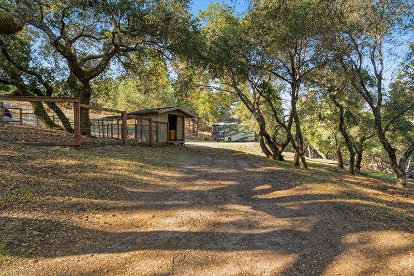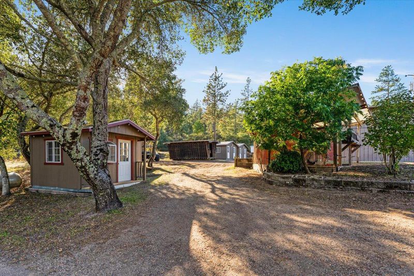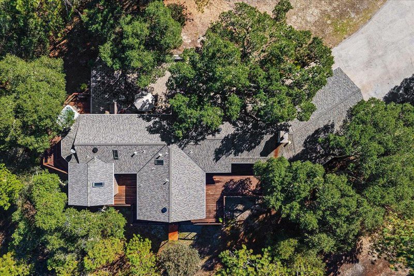
$2,799,000
2,654
SQ FT
$1,055
SQ/FT
7409 Hihn Road
@ Terrace - 37 - Felton, Ben Lomond
- 4 Bed
- 3 Bath
- 2 Park
- 2,654 sqft
- BEN LOMOND
-

Experience modern ranch living just 10 minutes from Scotts Valley in this stunning single-level farmhouse on over 10 sunny, private acres. Nestled in a quiet, established neighborhood, the property features sweeping views, majestic oaks, and abundant wildlife. Designed for both function and beauty, the home boasts extensive custom upgrades including Andersen Eagle windows, hickory wood floors, a high-end kitchen with Wolf range, and spa-like baths with heated floors and a steam shower in the en-suite primary bathroom. French doors and skylights bring in abundant natural light, while upgraded HVAC, ethernet wiring, and on-demand hot water add everyday convenience. Outdoor amenities abound: redwood wraparound deck, hot tub, private outdoor shower, fruit trees, barn, studio, livestock pens, and parking for RVs and boats. Enjoy peace and privacy with no road noise. This is a rare opportunity to own an upgraded estate quality property with easy access to shopping, schools, and highways. There are too many phenomenal details, upgrades, and aspects of this property to list them all here. A complete list of the extensive updates is available upon request. Properties of this caliber are vanishingly rare. The feel and views of this home are reminiscent of the Sierras.
- Days on Market
- 13 days
- Current Status
- Active
- Original Price
- $2,799,000
- List Price
- $2,799,000
- On Market Date
- Oct 28, 2025
- Property Type
- Single Family Home
- Area
- 37 - Felton
- Zip Code
- 95005
- MLS ID
- ML82019625
- APN
- 071-201-74-000
- Year Built
- 1986
- Stories in Building
- Unavailable
- Possession
- Unavailable
- Data Source
- MLSL
- Origin MLS System
- MLSListings, Inc.
San Lorenzo Valley Elementary School
Public K-5 Elementary
Students: 561 Distance: 0.7mi
San Lorenzo Valley High School
Public 9-12 Secondary
Students: 737 Distance: 0.7mi
Slvusd Charter School
Charter K-12 Combined Elementary And Secondary
Students: 297 Distance: 0.7mi
San Lorenzo Valley Middle School
Public 6-8 Middle, Coed
Students: 519 Distance: 0.8mi
St. Lawrence Academy
Private K-8 Combined Elementary And Secondary, Religious, Nonprofit
Students: 43 Distance: 0.9mi
Scotts Valley Middle School
Public 6-8 Middle
Students: 534 Distance: 2.7mi
- Bed
- 4
- Bath
- 3
- Parking
- 2
- Attached Garage
- SQ FT
- 2,654
- SQ FT Source
- Unavailable
- Lot SQ FT
- 462,172.0
- Lot Acres
- 10.610009 Acres
- Cooling
- Central AC
- Dining Room
- Dining Area
- Disclosures
- NHDS Report
- Family Room
- No Family Room
- Foundation
- Concrete Perimeter
- Fire Place
- Living Room, Primary Bedroom
- Heating
- Central Forced Air
- Fee
- Unavailable
MLS and other Information regarding properties for sale as shown in Theo have been obtained from various sources such as sellers, public records, agents and other third parties. This information may relate to the condition of the property, permitted or unpermitted uses, zoning, square footage, lot size/acreage or other matters affecting value or desirability. Unless otherwise indicated in writing, neither brokers, agents nor Theo have verified, or will verify, such information. If any such information is important to buyer in determining whether to buy, the price to pay or intended use of the property, buyer is urged to conduct their own investigation with qualified professionals, satisfy themselves with respect to that information, and to rely solely on the results of that investigation.
School data provided by GreatSchools. School service boundaries are intended to be used as reference only. To verify enrollment eligibility for a property, contact the school directly.
