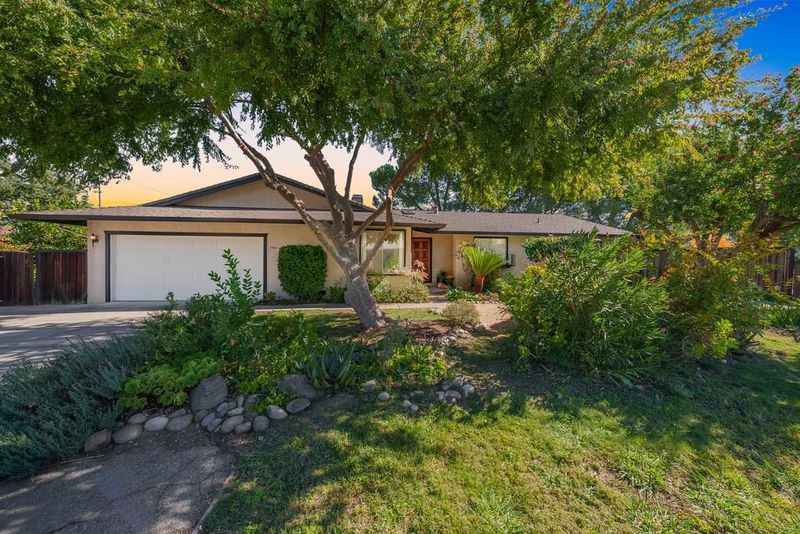
$1,199,000
1,724
SQ FT
$695
SQ/FT
2951 Hannan Drive
@ Madeira Way - 5400 - Pleasant Hill, Pleasant Hill
- 3 Bed
- 2 Bath
- 4 Park
- 1,724 sqft
- PLEASANT HILL
-

-
Sat Oct 25, 12:00 pm - 3:00 pm
-
Sun Oct 26, 12:00 pm - 3:00 pm
The first thing you notice is the light. Mornings here start with a sunrise that drapes the valley in gold, catching the trees and rooftops before the world wakes up. Set back on a private driveway, this home offers peace and privacy in one of Pleasant Hills most sought-after neighborhoods. Paso Nogal Park is just up the road with 63 acres of open space, shaded trails, and a popular 2.5-acre off-leash dog park where neighbors connect while their dogs explore. Families appreciate proximity to top-rated schools like Valhalla Elementary, Valley View Middle, Diablo Valley College and College Park High. On weekends, Mount Diablos panoramic trails are minutes away, while downtown Pleasant Hill hums with outdoor dining, local shops, and lively community events. The backyard and pool glow with natural light year-round, perfect for easy afternoons that roll into long summer evenings. Its the kind of home that makes everyday life feel a little easier, surrounded by everything that makes Pleasant Hill such a great place to live.
- Days on Market
- 1 day
- Current Status
- Active
- Original Price
- $1,199,000
- List Price
- $1,199,000
- On Market Date
- Oct 23, 2025
- Property Type
- Single Family Home
- Area
- 5400 - Pleasant Hill
- Zip Code
- 94523
- MLS ID
- ML82025717
- APN
- 152-213-014-3
- Year Built
- 1969
- Stories in Building
- Unavailable
- Possession
- Unavailable
- Data Source
- MLSL
- Origin MLS System
- MLSListings, Inc.
Valhalla Elementary School
Public K-5 Elementary
Students: 569 Distance: 0.5mi
Strandwood Elementary School
Public K-5 Elementary
Students: 622 Distance: 0.8mi
Valley View Middle School
Public 6-8 Middle
Students: 815 Distance: 0.8mi
College Park High School
Public 9-12 Secondary
Students: 2036 Distance: 0.8mi
Gregory Gardens Elementary School
Public K-5 Elementary
Students: 415 Distance: 0.9mi
Christ The King Elementary School
Private K-8 Elementary, Religious, Coed
Students: 318 Distance: 0.9mi
- Bed
- 3
- Bath
- 2
- Full on Ground Floor, Primary - Stall Shower(s), Shower over Tub - 1, Split Bath, Tile, Tub
- Parking
- 4
- Attached Garage, Gate / Door Opener, Off-Street Parking
- SQ FT
- 1,724
- SQ FT Source
- Unavailable
- Lot SQ FT
- 12,325.0
- Lot Acres
- 0.282943 Acres
- Pool Info
- Pool - In Ground, Pool / Spa Combo, Spa - In Ground
- Kitchen
- Cooktop - Electric, Countertop - Granite, Dishwasher, Hood Over Range, Oven - Built-In, Oven - Double, Oven - Electric, Refrigerator
- Cooling
- Central AC
- Dining Room
- Dining Area, Dining Area in Family Room, Formal Dining Room
- Disclosures
- Natural Hazard Disclosure
- Family Room
- Separate Family Room
- Flooring
- Laminate, Vinyl / Linoleum
- Foundation
- Concrete Block, Crawl Space
- Fire Place
- Gas Burning, Gas Starter, Living Room
- Heating
- Forced Air
- Views
- Garden / Greenbelt, Mountains
- Fee
- Unavailable
MLS and other Information regarding properties for sale as shown in Theo have been obtained from various sources such as sellers, public records, agents and other third parties. This information may relate to the condition of the property, permitted or unpermitted uses, zoning, square footage, lot size/acreage or other matters affecting value or desirability. Unless otherwise indicated in writing, neither brokers, agents nor Theo have verified, or will verify, such information. If any such information is important to buyer in determining whether to buy, the price to pay or intended use of the property, buyer is urged to conduct their own investigation with qualified professionals, satisfy themselves with respect to that information, and to rely solely on the results of that investigation.
School data provided by GreatSchools. School service boundaries are intended to be used as reference only. To verify enrollment eligibility for a property, contact the school directly.


















































