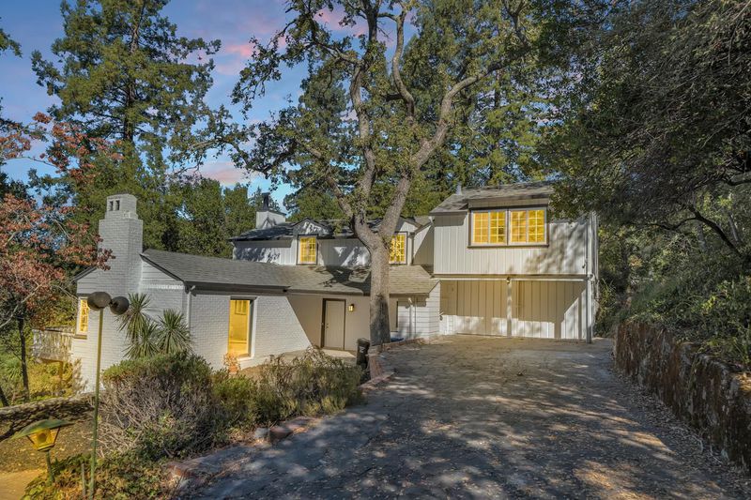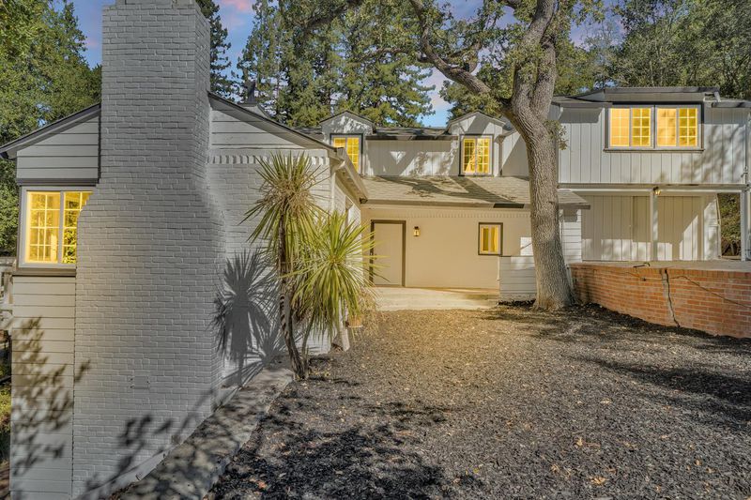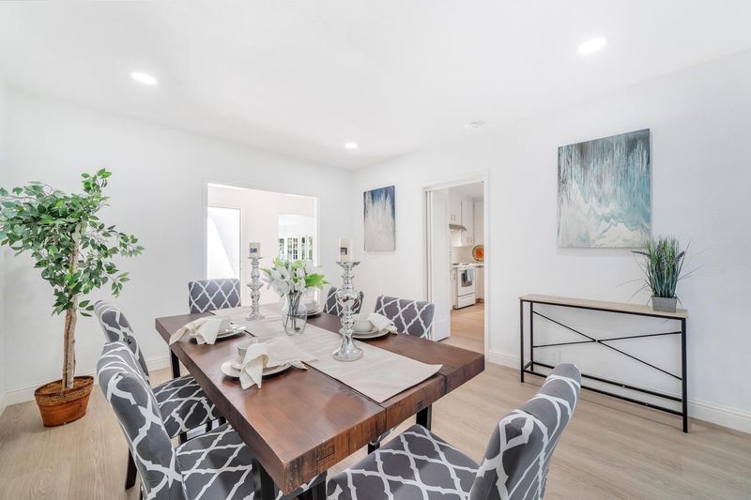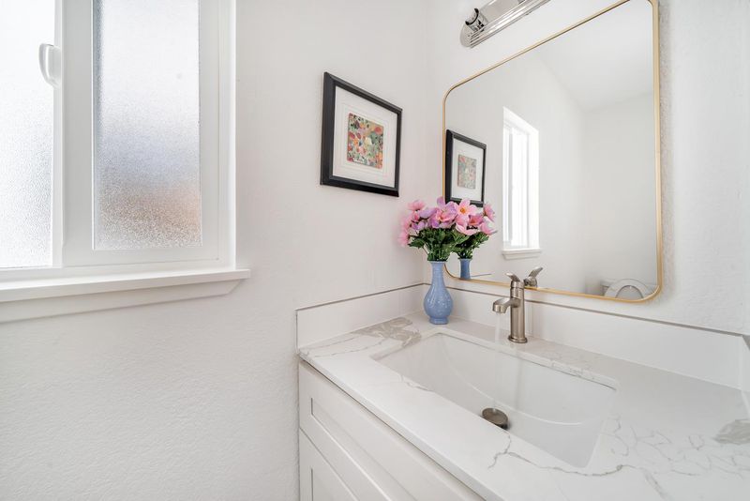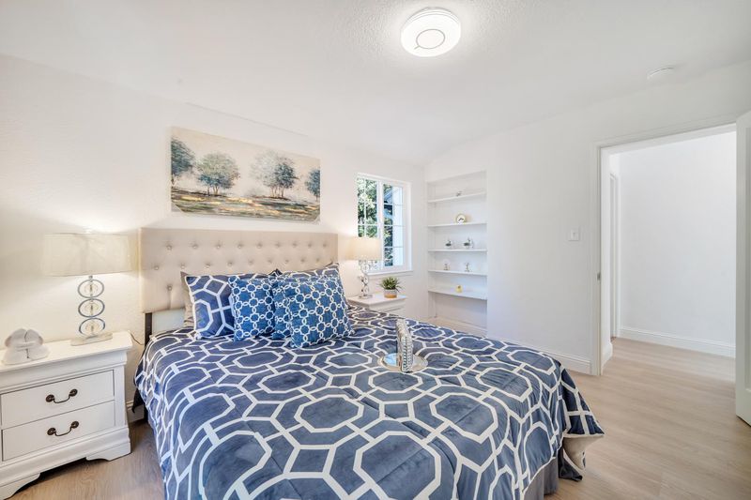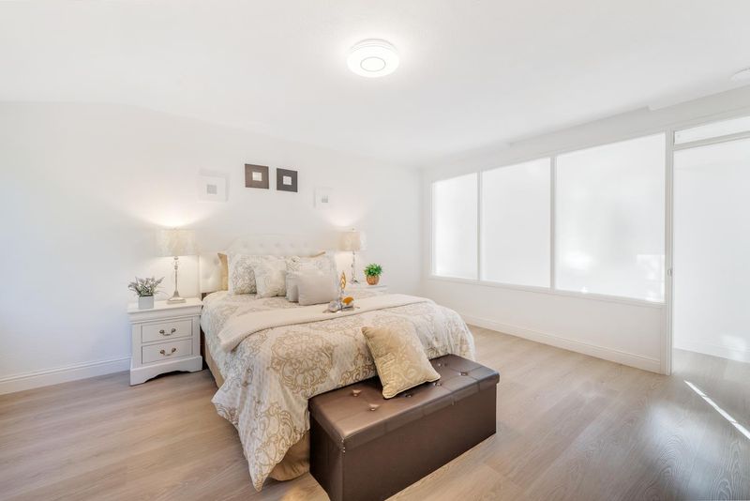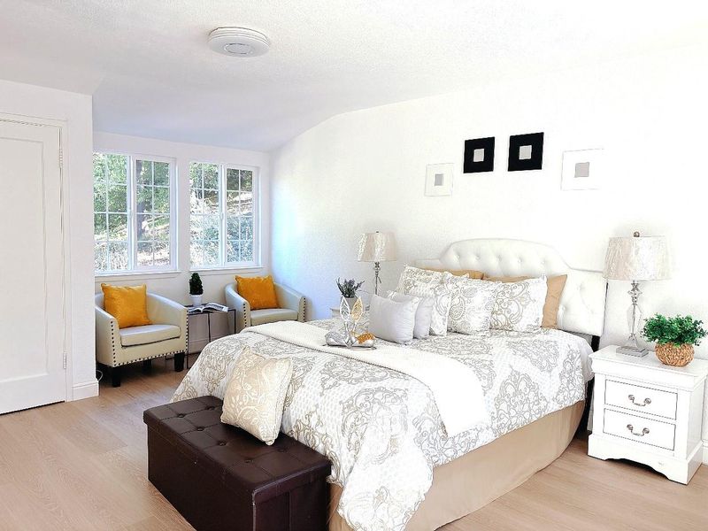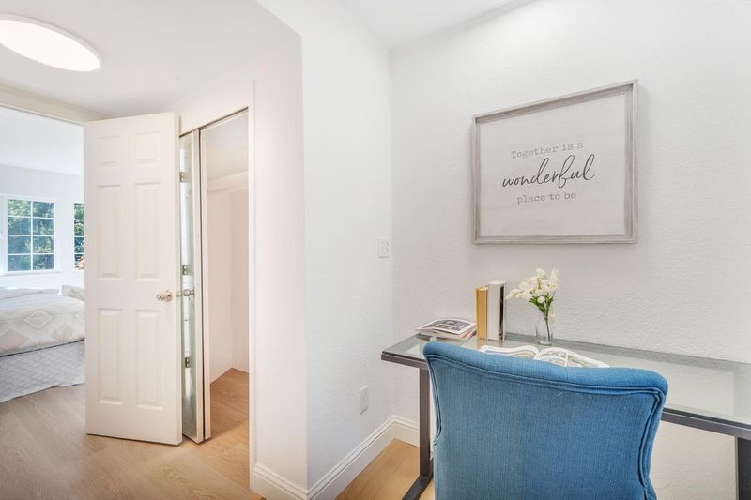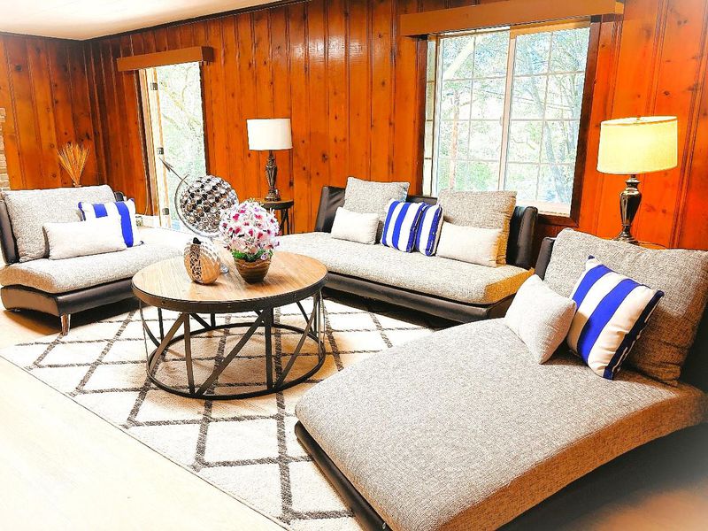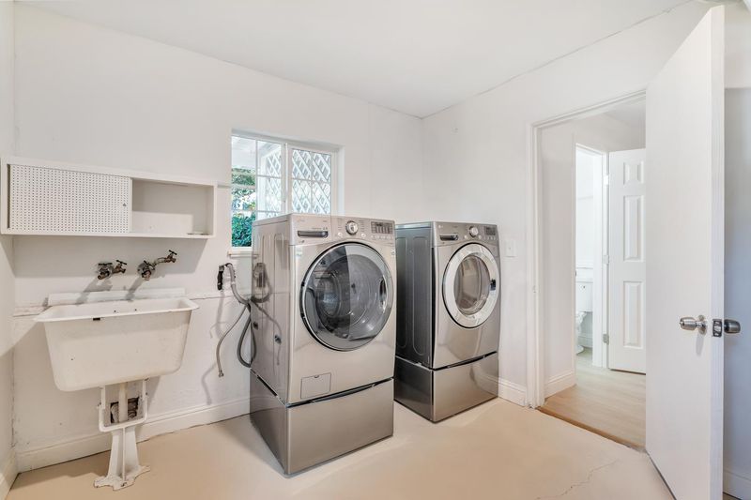
$1,928,000
2,907
SQ FT
$663
SQ/FT
314 La Espiral, #LOT A
@ el sereno - 5300 - Orinda, Orinda
- 4 Bed
- 2 Bath
- 2 Park
- 2,907 sqft
- ORINDA
-

-
Sat Jan 25, 1:00 pm - 4:00 pm
-
Sun Jan 26, 1:00 pm - 4:00 pm
Nestled in Charles Hill neighborhood, this newly remodeled property offers a rare blend of elegance, privacy, and convenience. The beautifully design exudes classic charm, featuring spacious interiors and abundance of windows captivating green hill views. It fills each space with natural light and offers serene panoramas from nearly every room. The generous floor plan includes vaulted ceiling living room, kitchen and formal dinning room. the large primary suite with retreat space, additional 2 well-sized bedrooms plus a ground floor bedroom can be office or gym. The downstairs family room with electric fireplace, surrounded by wood paneling showcasing tradition style. Outside, find an oasis of mature landscaping, expansive terraces, and two private deck area offers breath taking views and ideal for al fresco dining. New paint, new dual pane windows, new large plank floor. 3 new bathrooms. Located minutes from top-rated schools, upscale dining, shopping, and premier golf, this home provides a true retreat while keeping city conveniences within reach. the prestigious Orinda Country Club(OCC) is minutes away, Perfect for those seeking refined living in a serene, sought-after setting. Don't miss the chance to make this stunning property your own.
- Days on Market
- 4 days
- Current Status
- Active
- Original Price
- $1,928,000
- List Price
- $1,928,000
- On Market Date
- Jan 21, 2025
- Property Type
- Single Family Home
- Area
- 5300 - Orinda
- Zip Code
- 94563
- MLS ID
- ML81991224
- APN
- 262-104-001-9
- Year Built
- 1935
- Stories in Building
- Unavailable
- Possession
- COE
- Data Source
- MLSL
- Origin MLS System
- MLSListings, Inc.
Holden High School
Private 9-12 Secondary, Nonprofit
Students: 34 Distance: 0.8mi
Orinda Academy
Private 7-12 Secondary, Coed
Students: 90 Distance: 0.9mi
Sleepy Hollow Elementary School
Public K-5 Elementary
Students: 339 Distance: 1.1mi
Wagner Ranch Elementary School
Public K-5 Elementary
Students: 416 Distance: 1.2mi
Bentley Upper
Private 9-12 Nonprofit
Students: 323 Distance: 2.0mi
Glorietta Elementary School
Public K-5 Elementary
Students: 462 Distance: 2.1mi
- Bed
- 4
- Bath
- 2
- Double Sinks, Half on Ground Floor, Primary - Stall Shower(s), Stall Shower
- Parking
- 2
- Attached Garage, Off-Street Parking
- SQ FT
- 2,907
- SQ FT Source
- Unavailable
- Lot SQ FT
- 17,684.0
- Lot Acres
- 0.405969 Acres
- Kitchen
- Countertop - Quartz, Dishwasher, Garbage Disposal, Hood Over Range, Oven Range - Electric
- Cooling
- None
- Dining Room
- Formal Dining Room
- Disclosures
- Natural Hazard Disclosure
- Family Room
- Separate Family Room
- Foundation
- Concrete Perimeter and Slab, Crawl Space
- Fire Place
- Family Room, Living Room
- Heating
- Central Forced Air - Gas, Fireplace, Space Heater
- Laundry
- In Utility Room, Inside, Washer / Dryer
- Views
- Forest / Woods, Valley
- Possession
- COE
- Architectural Style
- Custom
- Fee
- Unavailable
MLS and other Information regarding properties for sale as shown in Theo have been obtained from various sources such as sellers, public records, agents and other third parties. This information may relate to the condition of the property, permitted or unpermitted uses, zoning, square footage, lot size/acreage or other matters affecting value or desirability. Unless otherwise indicated in writing, neither brokers, agents nor Theo have verified, or will verify, such information. If any such information is important to buyer in determining whether to buy, the price to pay or intended use of the property, buyer is urged to conduct their own investigation with qualified professionals, satisfy themselves with respect to that information, and to rely solely on the results of that investigation.
School data provided by GreatSchools. School service boundaries are intended to be used as reference only. To verify enrollment eligibility for a property, contact the school directly.
