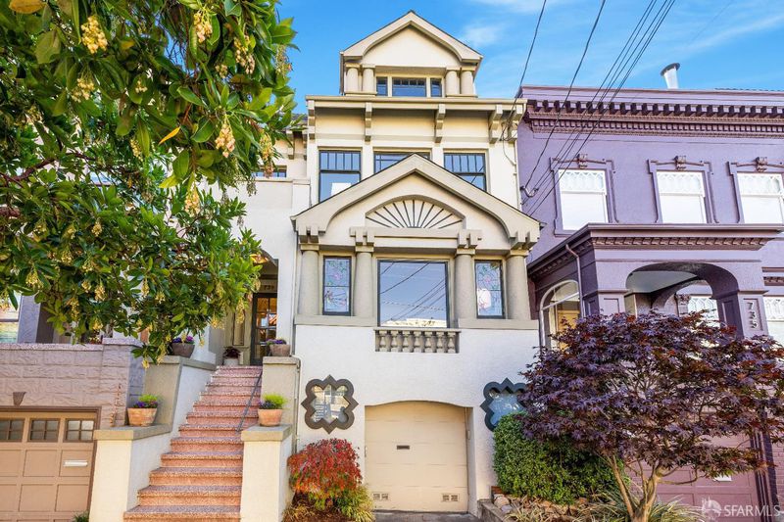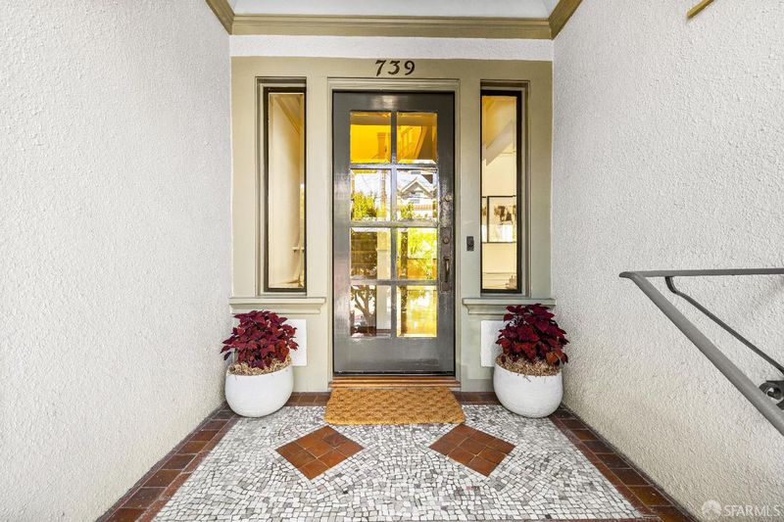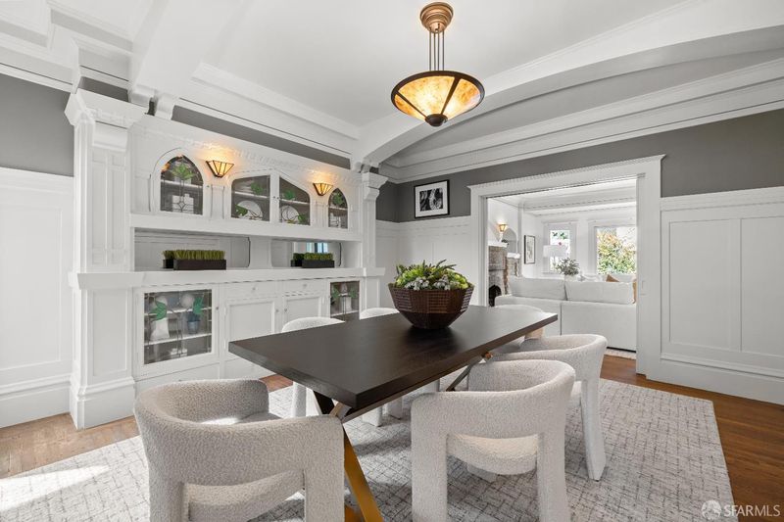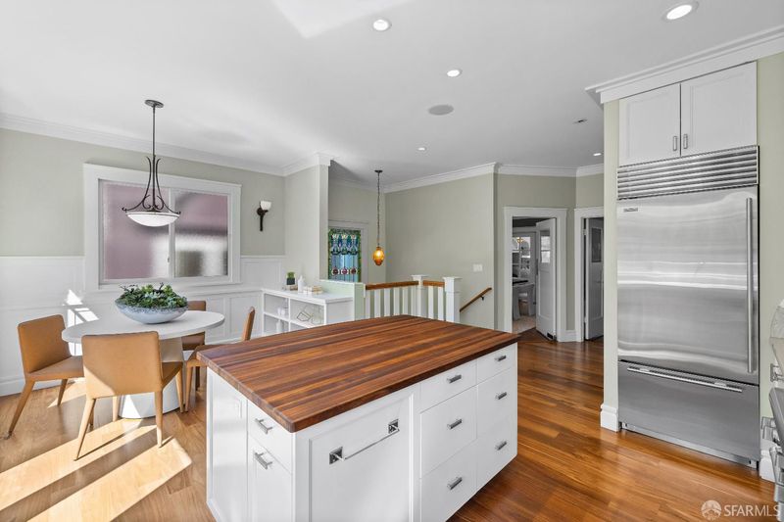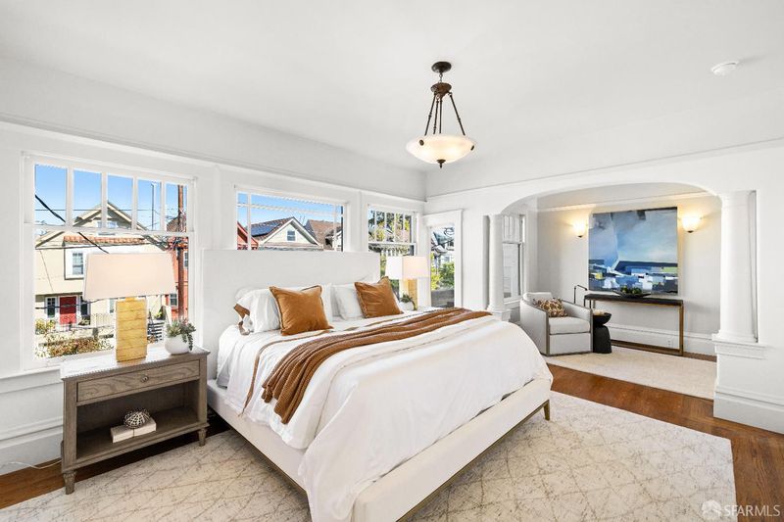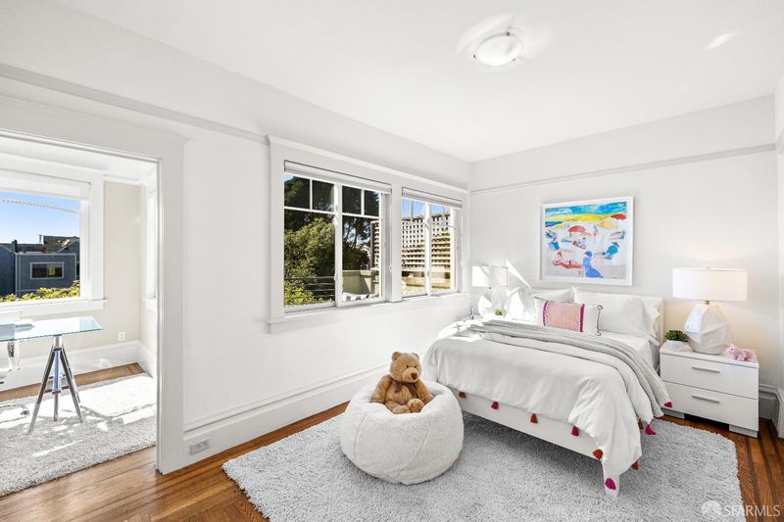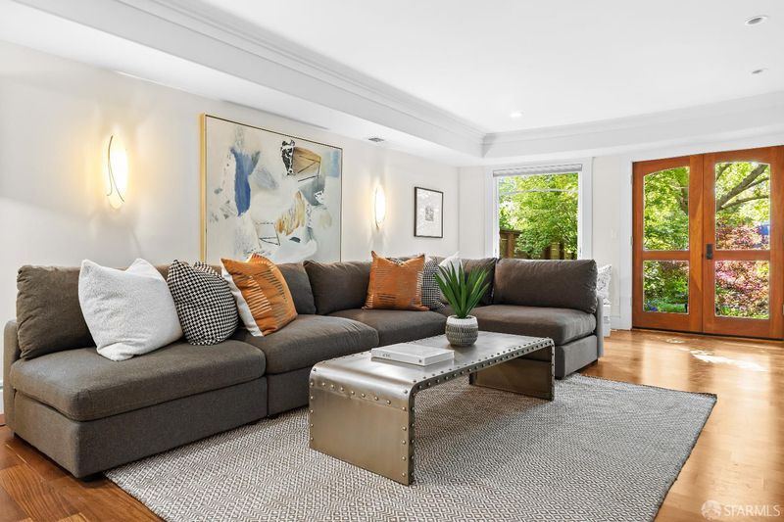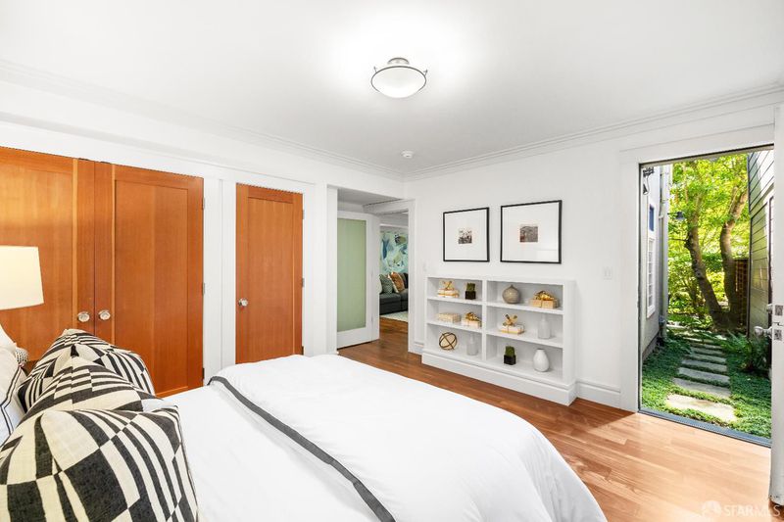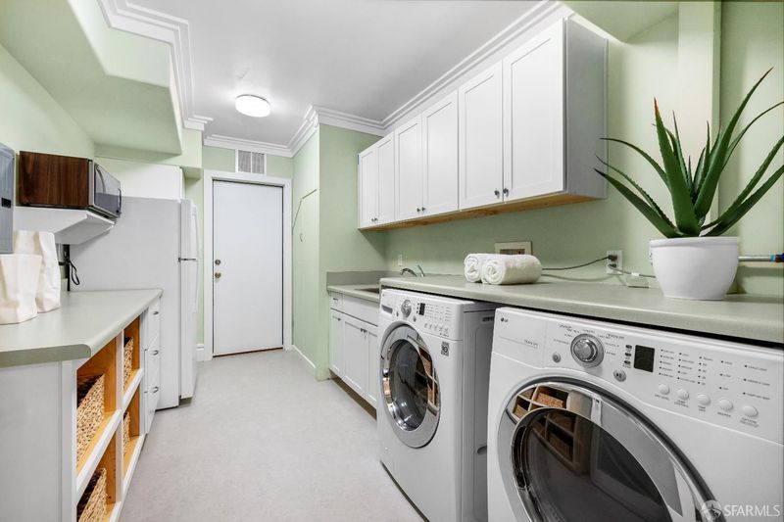
$2,595,000
3,110
SQ FT
$834
SQ/FT
739 10th Avenue
@ Cabrillo Street - SF District 1, San Francisco
- 4 Bed
- 4 (3/1) Bath
- 2 Park
- 3,110 sqft
- San Francisco
-

-
Thu Sep 4, 4:30 pm - 6:00 pm
-
Sat Sep 6, 12:00 pm - 3:00 pm
-
Sun Sep 7, 1:00 pm - 4:00 pm
Located on one of the best blocks in the Inner Richmond and just a half block from Golden Gate Park and the de Young Museum, 739 10th Ave is the very definition of curb appeal. Built in 1913, this stately 4BD/3.5BA residence blends Arts and Crafts-era detail with thoughtful modern upgrades across 3 beautifully appointed levels. The spacious living room is anchored by a handsome stone fireplace with built-ins and stained-glass windows, while the formal dining room features exquisite wainscoting, arched beams, and a distinctive built-in buffet. The remodeled eat-in kitchen, highlighted by a stunning curved back wall, offers quartz counters, Sub-Zero and Thermador appliances, a walk-in pantry, center island, and a sunny breakfast nook with French doors opening to a terrace with peek-a-boo views of the de Young. Upstairs, the serene primary suite is joined by 2 additional bedrooms and a charming vintage bath. The lower level includes a family/media room, full bath, bedroom, office, and oversized laundry with kitchenette potential, plus direct access to a professionally landscaped garden oasis and a one-car garage. Uniting architectural charm with contemporary updates, this exceptional home represents a rare opportunity to own a piece of SF history in this A+ Inner Richmond location.
- Days on Market
- 0 days
- Current Status
- Active
- Original Price
- $2,595,000
- List Price
- $2,595,000
- On Market Date
- Sep 3, 2025
- Property Type
- Single Family Residence
- Area
- SF District 1
- Zip Code
- 94118
- MLS ID
- 425069619
- APN
- 1653010
- Year Built
- 1913
- Stories in Building
- Unavailable
- Possession
- Close Of Escrow
- Data Source
- BAREIS
- Origin MLS System
Challenge To Learning
Private 7-12 Special Education Program, Combined Elementary And Secondary, Nonprofit
Students: NA Distance: 0.2mi
Lisa Kampner Hebrew Academy
Private K-12 Combined Elementary And Secondary, Religious, Coed
Students: 37 Distance: 0.3mi
Mccoppin (Frank) Elementary School
Public K-5 Elementary
Students: 220 Distance: 0.3mi
Zion Lutheran School
Private K-8 Elementary, Religious, Coed
Students: 151 Distance: 0.3mi
Argonne Elementary School
Public K-5 Elementary, Yr Round
Students: 433 Distance: 0.5mi
Star Of The Sea School
Private K-8 Elementary, Religious, Coed
Students: 262 Distance: 0.5mi
- Bed
- 4
- Bath
- 4 (3/1)
- Parking
- 2
- Attached, Garage Door Opener, Interior Access, Private
- SQ FT
- 3,110
- SQ FT Source
- Assessor Auto-Fill
- Lot SQ FT
- 3,000.0
- Lot Acres
- 0.0689 Acres
- Kitchen
- Breakfast Area, Butcher Block Counters, Island, Pantry Closet, Quartz Counter
- Cooling
- None
- Dining Room
- Formal Area
- Living Room
- Cathedral/Vaulted
- Flooring
- Carpet, Tile, Wood
- Fire Place
- Living Room
- Heating
- Central, Gas
- Laundry
- Cabinets, Dryer Included, Ground Floor, Inside Area, Inside Room, Sink, Washer Included
- Upper Level
- Bedroom(s), Full Bath(s), Primary Bedroom
- Main Level
- Kitchen, Living Room, Partial Bath(s), Street Entrance
- Possession
- Close Of Escrow
- Architectural Style
- Arts & Crafts
- Fee
- $0
MLS and other Information regarding properties for sale as shown in Theo have been obtained from various sources such as sellers, public records, agents and other third parties. This information may relate to the condition of the property, permitted or unpermitted uses, zoning, square footage, lot size/acreage or other matters affecting value or desirability. Unless otherwise indicated in writing, neither brokers, agents nor Theo have verified, or will verify, such information. If any such information is important to buyer in determining whether to buy, the price to pay or intended use of the property, buyer is urged to conduct their own investigation with qualified professionals, satisfy themselves with respect to that information, and to rely solely on the results of that investigation.
School data provided by GreatSchools. School service boundaries are intended to be used as reference only. To verify enrollment eligibility for a property, contact the school directly.
