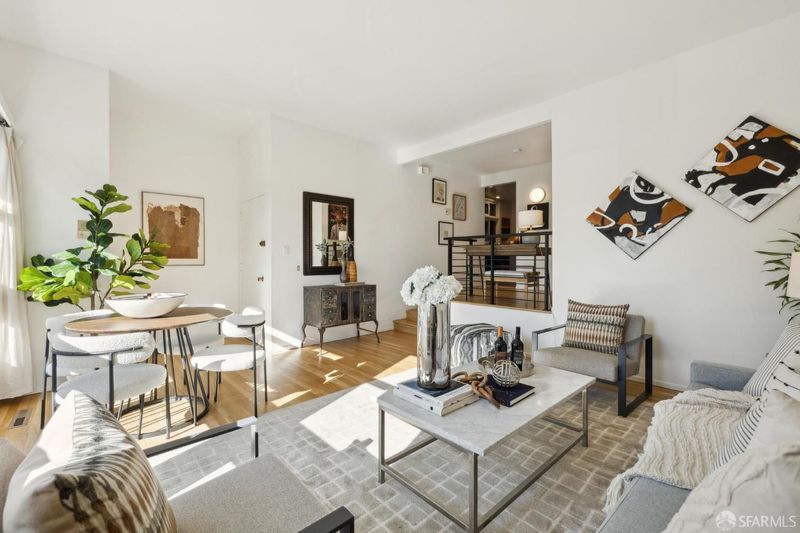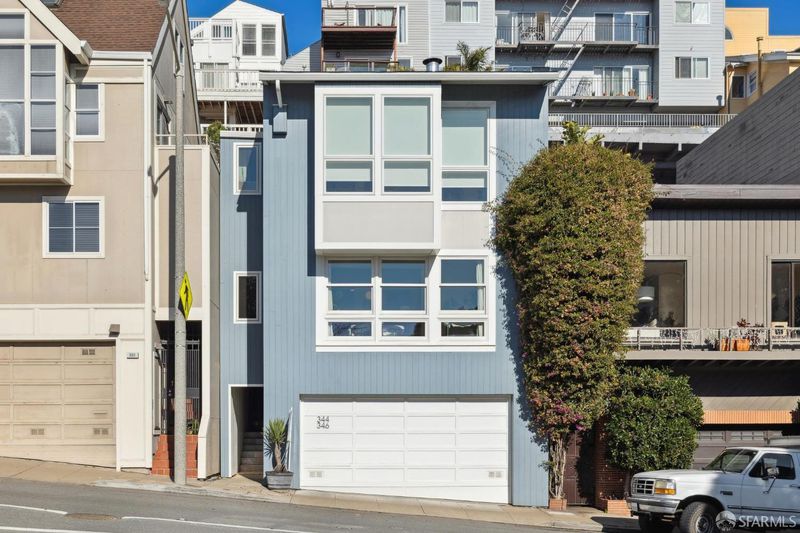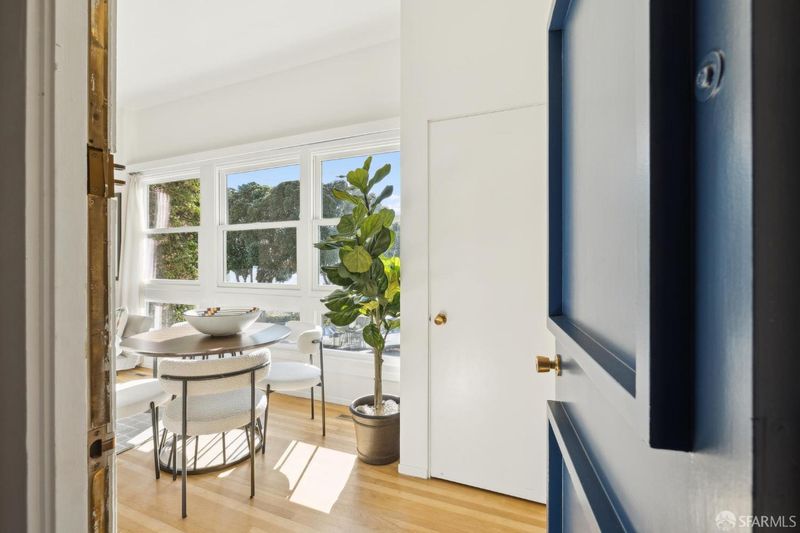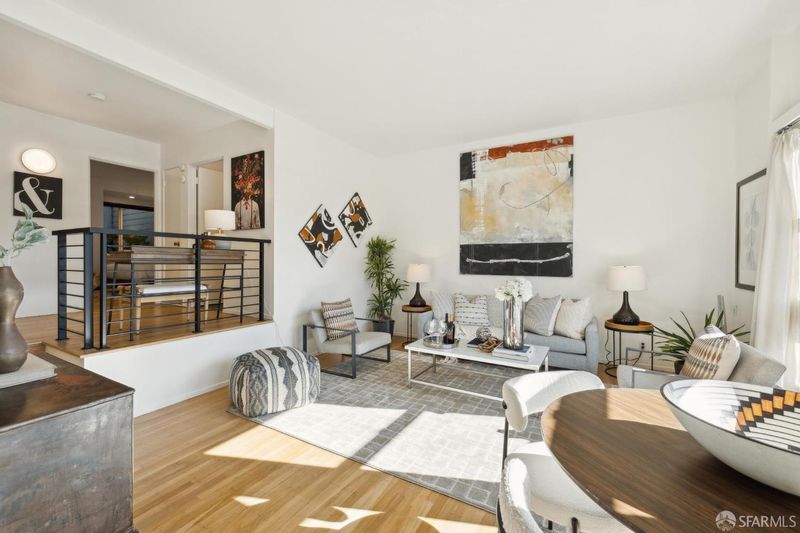
$885,000
344 Roosevelt Way
@ Levant - 5 - Corona Heights, San Francisco
- 1 Bed
- 1 Bath
- 1 Park
- San Francisco
-

Welcome home to this sunny and sophisticated condo in the heart of Corona Heights. 344 Roosevelt boasts a generous, open floor plan to take advantage of amazing natural light and outlooks. This South facing one bedroom home features a split level floor plan that optimizes space and takes full advantage of the high ceilings. The large living + dining combo is drenched in natural light. The remodeled kitchen opens to the private patio and garden extending the living space for indoor | outdoor entertaining. The patio features fun party lights and is large enough for al fresco dining and lounging. There is a quiet bedroom with ample closet space and a remodeled bath. Enjoy in-unit laundry and 1 car side by side parking with internal access from the garage. This fun location offers tranquility from the hustle and bustle of the city and yet is just blocks to amazing dining and shopping. Neighborhood favorites include NOPA, The Mill, Che Fico, Nopalito, Starbelly and many more. Corona Heights Park, the Randall Museum and Buena Vista Park are just steps away fun for dog walking and hikes.
- Days on Market
- 3 days
- Current Status
- Active
- Original Price
- $885,000
- List Price
- $885,000
- On Market Date
- Jan 17, 2025
- Property Type
- Condominium
- District
- 5 - Corona Heights
- Zip Code
- 94114
- MLS ID
- 425002105
- APN
- 2607-273
- Year Built
- 1965
- Stories in Building
- 0
- Number of Units
- 2
- Possession
- Close Of Escrow
- Data Source
- SFAR
- Origin MLS System
My City School
Private 6-8 Coed
Students: 9 Distance: 0.2mi
Chinese Immersion School At Deavila
Public K-5 Coed
Students: 387 Distance: 0.3mi
McKinley Elementary School
Public K-5 Elementary
Students: 383 Distance: 0.3mi
Urban School Of San Francisco
Private 9-12 Secondary, Coed
Students: 378 Distance: 0.4mi
Marin Preparatory School
Private K-8 Preschool Early Childhood Center, Elementary, Middle, Coed
Students: 145 Distance: 0.5mi
Spanish Infusión School
Private K-8
Students: 140 Distance: 0.5mi
- Bed
- 1
- Bath
- 1
- Shower Stall(s)
- Parking
- 1
- Attached, Interior Access
- SQ FT
- 0
- SQ FT Source
- Unavailable
- Lot SQ FT
- 1,797.0
- Lot Acres
- 0.0413 Acres
- Flooring
- Tile, Wood
- Foundation
- Concrete
- Heating
- Central
- Laundry
- In Kitchen, Washer/Dryer Stacked Included
- Upper Level
- Bedroom(s), Kitchen
- Main Level
- Living Room
- Possession
- Close Of Escrow
- Architectural Style
- Mid-Century
- Special Listing Conditions
- None
- Fee
- $0
MLS and other Information regarding properties for sale as shown in Theo have been obtained from various sources such as sellers, public records, agents and other third parties. This information may relate to the condition of the property, permitted or unpermitted uses, zoning, square footage, lot size/acreage or other matters affecting value or desirability. Unless otherwise indicated in writing, neither brokers, agents nor Theo have verified, or will verify, such information. If any such information is important to buyer in determining whether to buy, the price to pay or intended use of the property, buyer is urged to conduct their own investigation with qualified professionals, satisfy themselves with respect to that information, and to rely solely on the results of that investigation.
School data provided by GreatSchools. School service boundaries are intended to be used as reference only. To verify enrollment eligibility for a property, contact the school directly.























