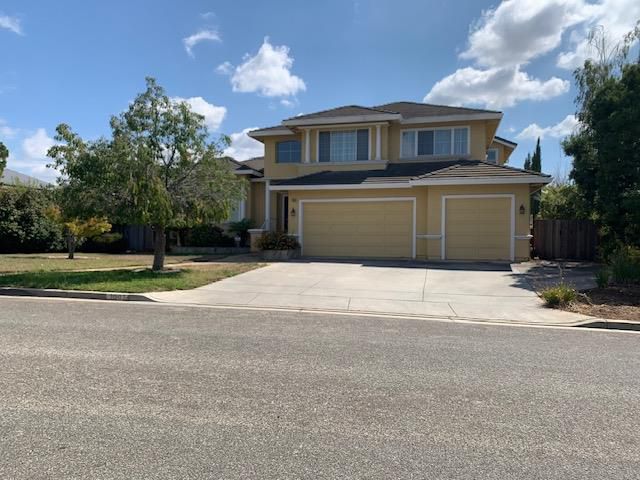
$3,100,000
2,983
SQ FT
$1,039
SQ/FT
3603 Meadowlands Lane
@ San Felipe Road - 3 - Evergreen, San Jose
- 4 Bed
- 3 Bath
- 3 Park
- 2,983 sqft
- SAN JOSE
-

This rarely available, charming home is nestled in the highly desirable Evergreen neighborhood. Designed with comfort and style in mind, the home features a beautiful split-level floor plan that includes a separate family room with a cozy fireplace and a wet bar area. The ground floor offers a versatile bedroom equipped with a Murphy bed and a dedicated workspace. The kitchen is a chefs dream, recently remodeled with quartzite countertops and new JENN-AIR stainless steel appliances. A skylight floods the kitchen with natural light, enhancing the bright and open feel of the space. The first level is adorned with elegant hardwood floors throughout. Upstairs, you will find three spacious bedrooms and two fully remodeled bathrooms. All bathrooms feature quartz countertops, new shower enclosures, and tile/lamiante floors. Set on a premium 3/4-acre lot, the backyard offers resort-like amenities with stunning views of the foothills. The expansive yard includes a sparkling in-ground pool and spa combo, a beautiful new deck and trellis and a lighted basketball/tennis court. The lush gardens are filled with mature trees, providing a tranquil retreat right at home. Located within a 10-minute drive to Highway 101.Top Evergreen Schools!Enjoy the benefits of a great community with no HOA fees.
- Days on Market
- 1 day
- Current Status
- Active
- Original Price
- $3,100,000
- List Price
- $3,100,000
- On Market Date
- Oct 20, 2025
- Property Type
- Single Family Home
- Area
- 3 - Evergreen
- Zip Code
- 95135
- MLS ID
- ML82021584
- APN
- 660-05-034
- Year Built
- 1996
- Stories in Building
- 2
- Possession
- Seller Rent Back
- Data Source
- MLSL
- Origin MLS System
- MLSListings, Inc.
Silver Oak Elementary School
Public K-6 Elementary
Students: 607 Distance: 1.8mi
Tom Matsumoto Elementary School
Public K-6 Elementary
Students: 657 Distance: 2.6mi
Starlight High School
Private 8-12 Special Education, Secondary, Coed
Students: NA Distance: 2.7mi
Laurelwood Elementary School
Public K-6 Elementary
Students: 316 Distance: 2.7mi
Chaboya Middle School
Public 7-8 Middle
Students: 1094 Distance: 2.7mi
Ledesma (Rita) Elementary School
Public K-6 Elementary
Students: 494 Distance: 2.8mi
- Bed
- 4
- Bath
- 3
- Double Sinks, Full on Ground Floor, Primary - Stall Shower(s), Primary - Tub with Jets, Solid Surface, Tile
- Parking
- 3
- Attached Garage
- SQ FT
- 2,983
- SQ FT Source
- Unavailable
- Lot SQ FT
- 32,500.0
- Lot Acres
- 0.746097 Acres
- Pool Info
- Pool - In Ground, Pool / Spa Combo, Spa - In Ground
- Kitchen
- Cooktop - Gas, Countertop - Other, Dishwasher, Garbage Disposal, Microwave, Oven - Built-In, Refrigerator, Skylight
- Cooling
- Central AC
- Dining Room
- Formal Dining Room
- Disclosures
- Natural Hazard Disclosure
- Family Room
- Separate Family Room
- Flooring
- Hardwood, Laminate, Tile
- Foundation
- Crawl Space, Raised
- Fire Place
- Gas Burning
- Heating
- Forced Air
- Laundry
- Inside, Washer / Dryer
- Views
- Mountains, Neighborhood
- Possession
- Seller Rent Back
- Fee
- Unavailable
MLS and other Information regarding properties for sale as shown in Theo have been obtained from various sources such as sellers, public records, agents and other third parties. This information may relate to the condition of the property, permitted or unpermitted uses, zoning, square footage, lot size/acreage or other matters affecting value or desirability. Unless otherwise indicated in writing, neither brokers, agents nor Theo have verified, or will verify, such information. If any such information is important to buyer in determining whether to buy, the price to pay or intended use of the property, buyer is urged to conduct their own investigation with qualified professionals, satisfy themselves with respect to that information, and to rely solely on the results of that investigation.
School data provided by GreatSchools. School service boundaries are intended to be used as reference only. To verify enrollment eligibility for a property, contact the school directly.



