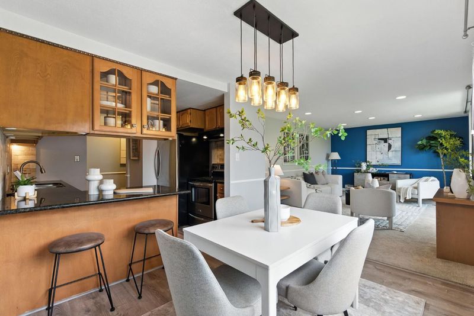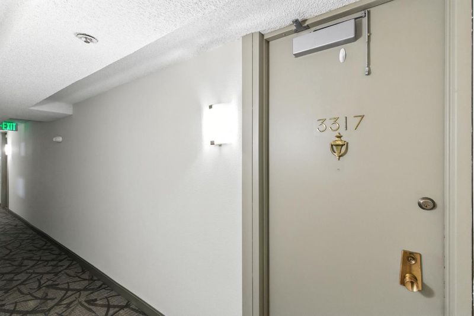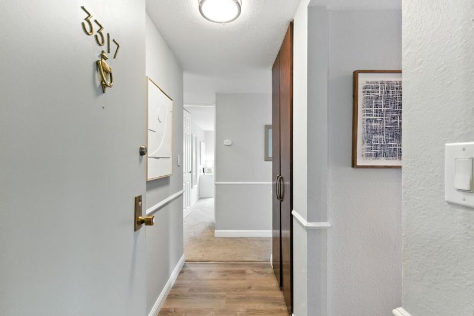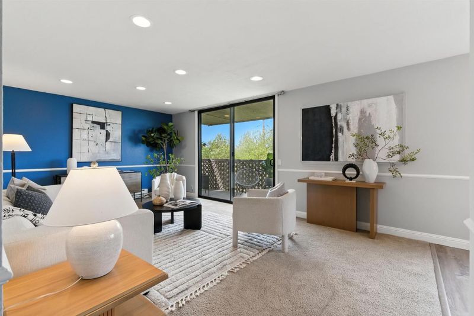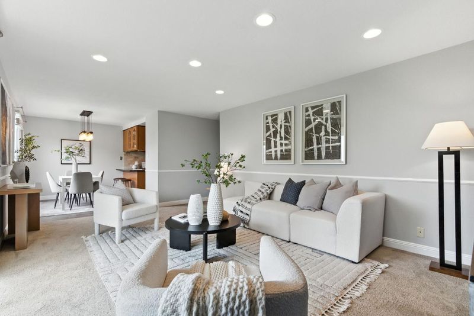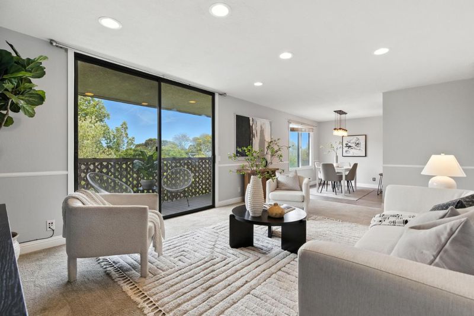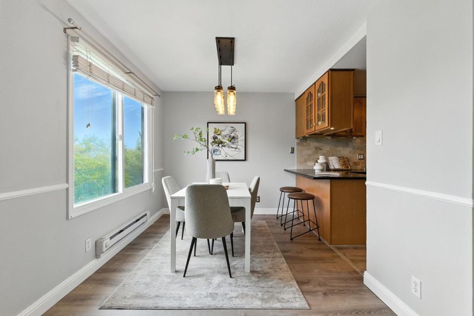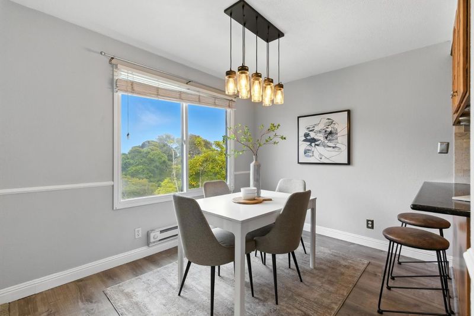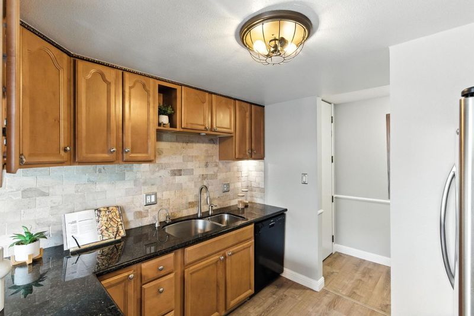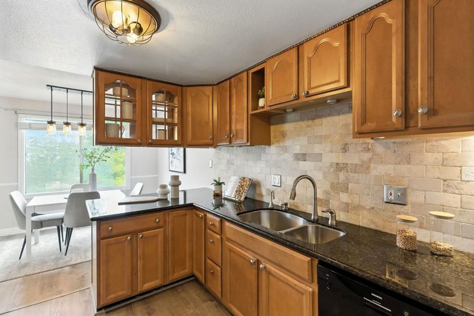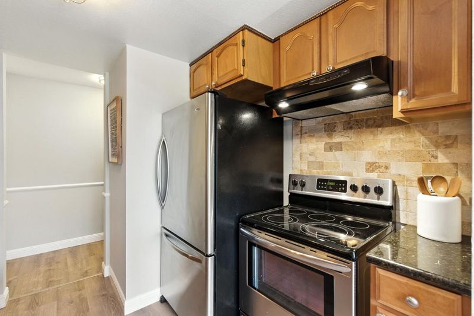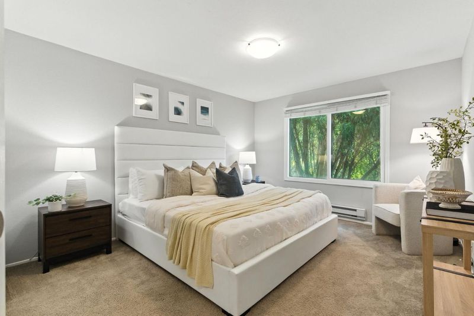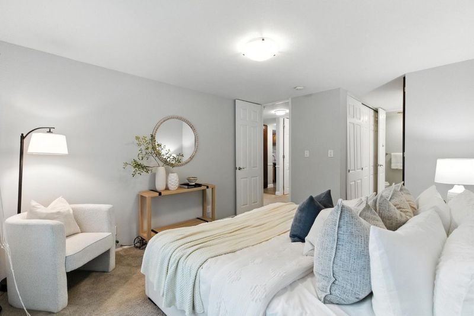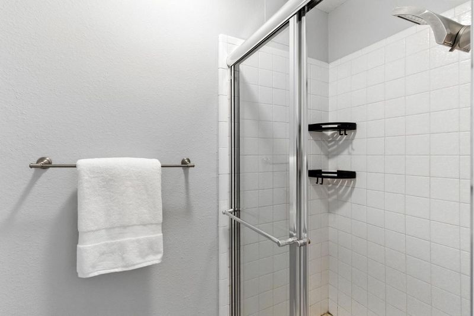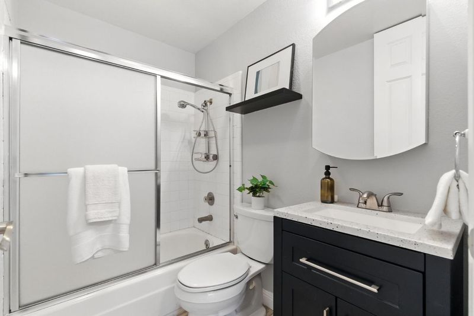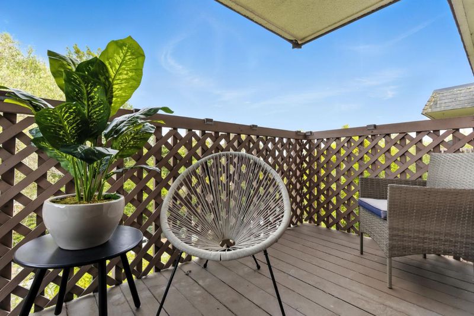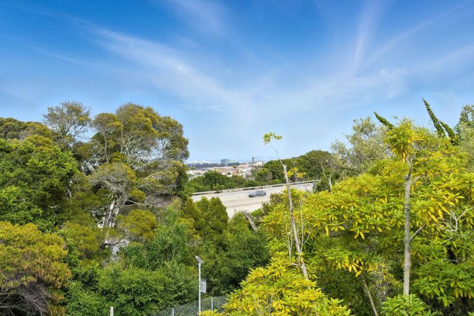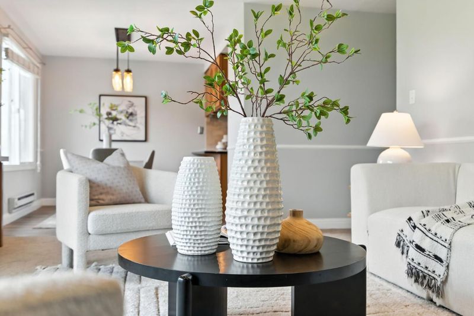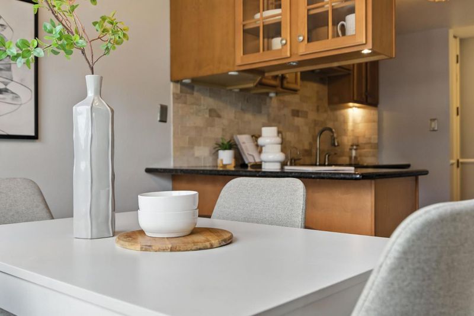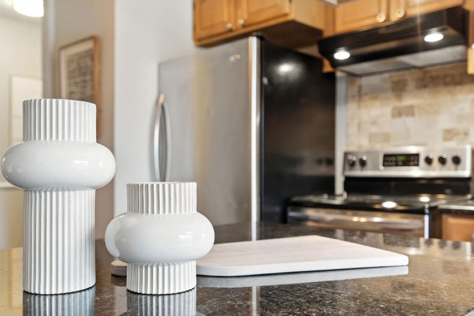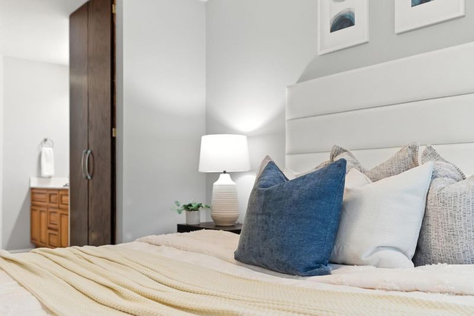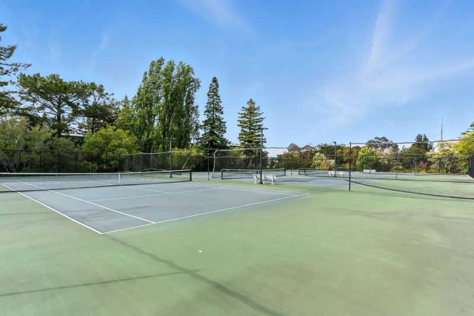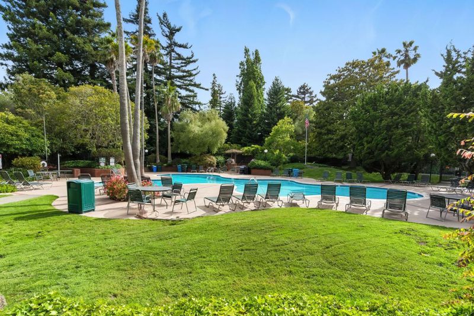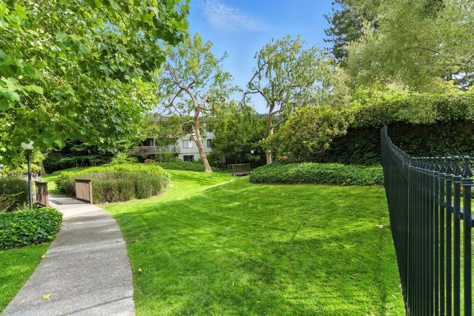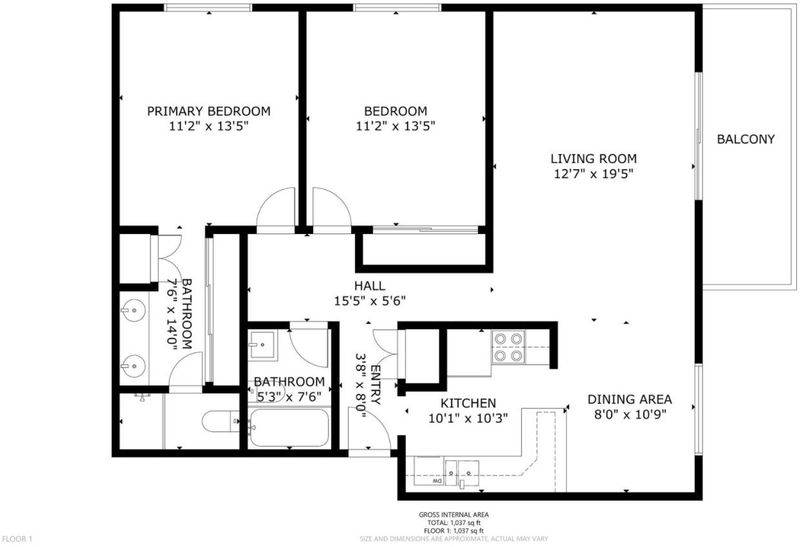
$669,000
1,000
SQ FT
$669
SQ/FT
3317 Shelter Creek Lane
@ Whitman Way - 509 - Shelter Creek Condos, San Bruno
- 2 Bed
- 2 Bath
- 1 Park
- 1,000 sqft
- SAN BRUNO
-

-
Sat Jul 12, 1:00 pm - 4:00 pm
-
Sun Jul 13, 1:00 pm - 4:00 pm
Beautifully maintained 2-bedroom, 2-bath top-level, corner unit offering generous space, modern comforts, and a coveted resort-like setting. The thoughtfully designed floor plan features an open-concept living and dining area that seamlessly extends to a private balcony- perfect for quiet mornings or relaxed evenings. Both bedrooms are spacious retreats, including a primary suite with an en-suite bath and abundant closet space. The well-appointed kitchen offers ample cabinetry and peninsula. Freshly painted and carpets deep cleaned. Additional comforts include fresh finishes, abundant natural light, and peaceful garden views. Shelter Creeks renowned amenities complete the experience: multiple indoor and outdoor pools, tennis courts, a fitness center, clubhouse, billiards room, and lush landscaped grounds. With dedicated parking, extra storage, and easy access to BART, Caltrain, SFO, shopping, and dining, 3317 Shelter Creek Lane is the perfect blend of serenity and convenience.
- Days on Market
- 2 days
- Current Status
- Active
- Original Price
- $669,000
- List Price
- $669,000
- On Market Date
- Jul 7, 2025
- Property Type
- Condominium
- Area
- 509 - Shelter Creek Condos
- Zip Code
- 94066
- MLS ID
- ML82013073
- APN
- 101-770-160
- Year Built
- 1972
- Stories in Building
- Unavailable
- Possession
- Unavailable
- Data Source
- MLSL
- Origin MLS System
- MLSListings, Inc.
Peninsula High
Public 9-12
Students: 19 Distance: 0.5mi
Peninsula High (Continuation)
Public 9-12
Students: 186 Distance: 0.5mi
Parkside Intermediate School
Public 6-8 Middle
Students: 789 Distance: 0.5mi
John Muir Elementary School
Public K-5 Elementary
Students: 437 Distance: 0.6mi
St. Robert
Private K-8 Elementary, Religious, Coed
Students: 314 Distance: 0.7mi
Allen (Decima M.) Elementary School
Public K-5 Elementary
Students: 409 Distance: 0.8mi
- Bed
- 2
- Bath
- 2
- Parking
- 1
- Assigned Spaces, Carport
- SQ FT
- 1,000
- SQ FT Source
- Unavailable
- Lot SQ FT
- 1,016.0
- Lot Acres
- 0.023324 Acres
- Pool Info
- Pool - Fenced, Pool - Indoor
- Cooling
- Other
- Dining Room
- Dining Area, Eat in Kitchen
- Disclosures
- NHDS Report
- Family Room
- Separate Family Room
- Foundation
- Other
- Heating
- Baseboard
- * Fee
- $707
- Name
- Shelter Creek Condominium Owners
- *Fee includes
- Garbage, Pool, Spa, or Tennis, and Water / Sewer
MLS and other Information regarding properties for sale as shown in Theo have been obtained from various sources such as sellers, public records, agents and other third parties. This information may relate to the condition of the property, permitted or unpermitted uses, zoning, square footage, lot size/acreage or other matters affecting value or desirability. Unless otherwise indicated in writing, neither brokers, agents nor Theo have verified, or will verify, such information. If any such information is important to buyer in determining whether to buy, the price to pay or intended use of the property, buyer is urged to conduct their own investigation with qualified professionals, satisfy themselves with respect to that information, and to rely solely on the results of that investigation.
School data provided by GreatSchools. School service boundaries are intended to be used as reference only. To verify enrollment eligibility for a property, contact the school directly.
