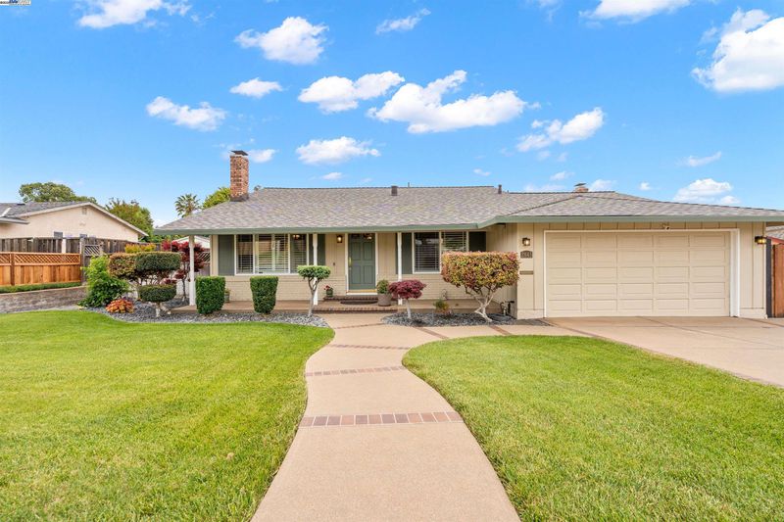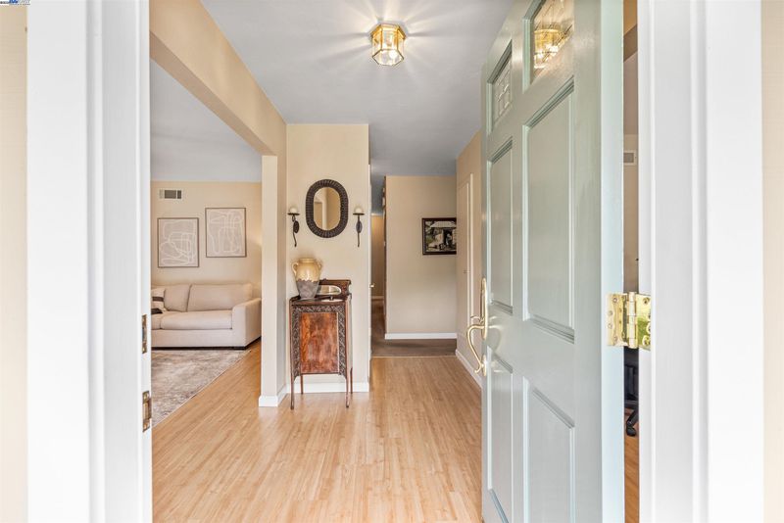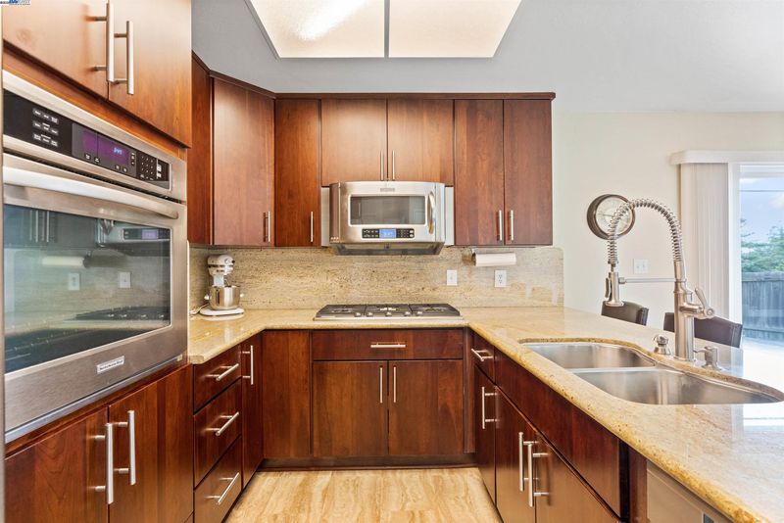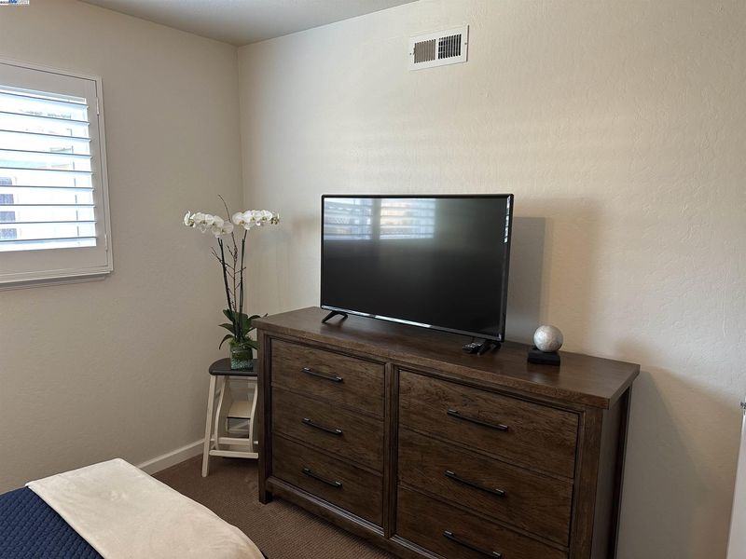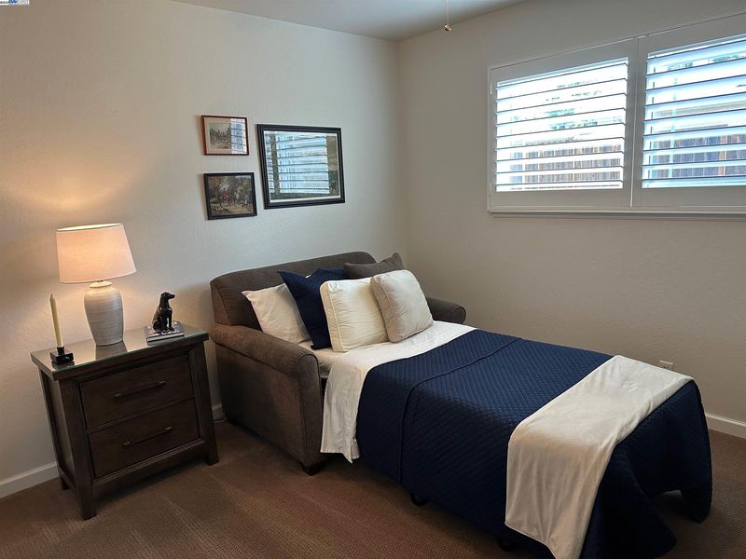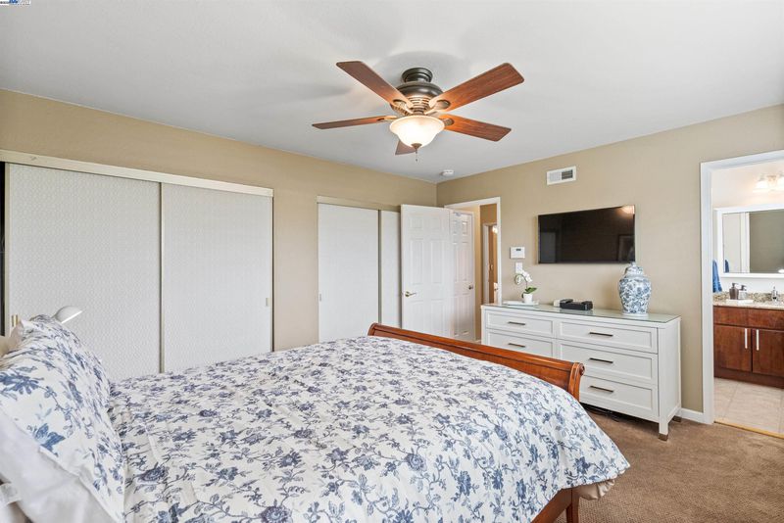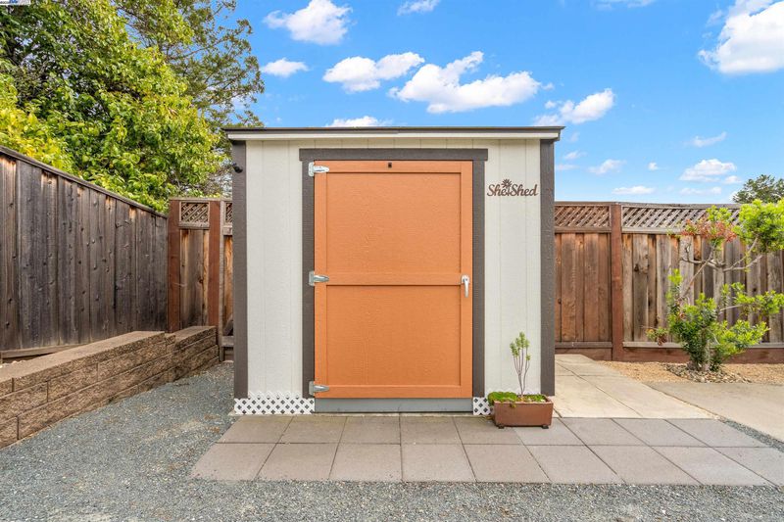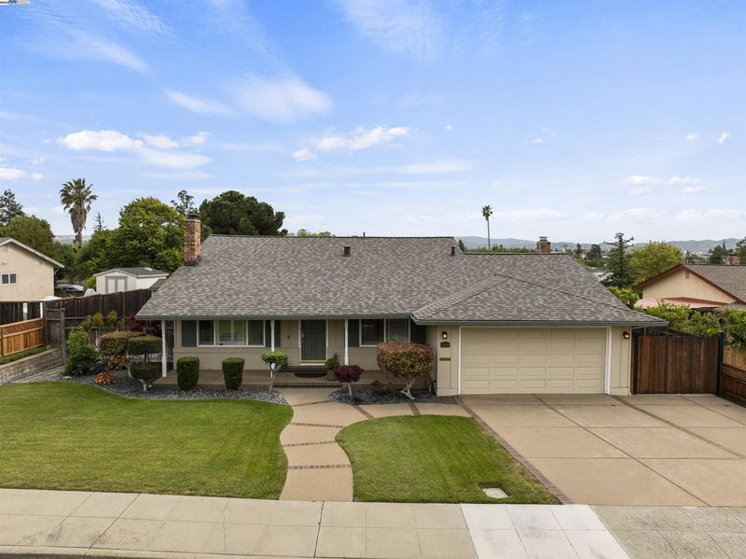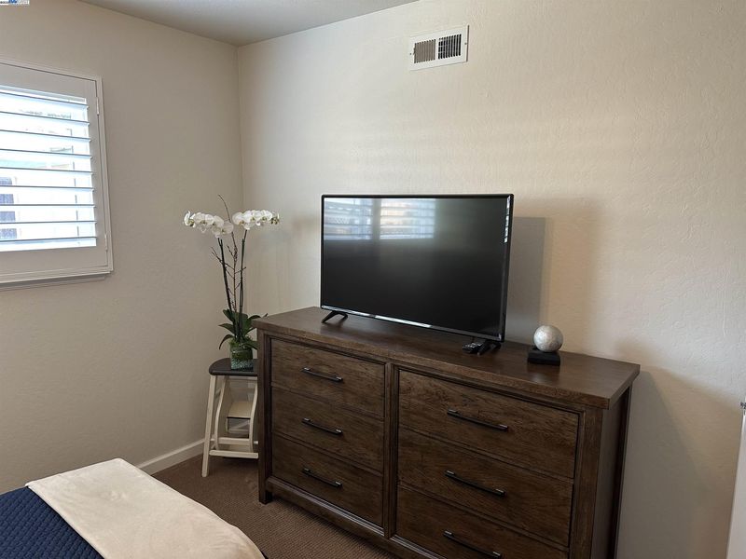
$1,149,000
1,553
SQ FT
$740
SQ/FT
2845 Briarwood Dr
@ Yorkshire Drive - Los Altos Hghts, Livermore
- 3 Bed
- 2 Bath
- 2 Park
- 1,553 sqft
- Livermore
-

Welcome home to this NORTH facing pristine and elegant single-story home. This former model home in the Semi-Custom home portion of Los Altos Heights has been updated throughout by the Seller. Some of many features include OWNED SOLAR, new roof replacement in 2023, custom Plantation Shutters in Living Room, Office and Bedrooms and Six Panel Doors throughout the home. The eat in kitchen and Heart of the home, showcases Cherry Slab Cabinets to the ceiling, Granite Slab countertops and backsplash, closet pantry, stainless steel appliances, SS Miele Dishwasher and opens to the Family Room. Slider in Family Room opens to the expansive back yard and brings in light and breathtaking views of the hills and location for POSSIBLE ADU (please check with city requirments). Centrally located to the Ace Train station, 580 freeway, state route 84, and an 8.5 mile drive to Dublin/Pleasanton BART stations. Livermore is home to an abundant wine country, hiking trails, Lake Del Valle, the Bankhead Theater, historic downtown with shops and restaurants and the very popular San Francisco Premium Outlets and famous Livermore Rodeo. This beautiful home is move- in ready and has everything for you to create your new memories. NO HOA.
- Current Status
- New
- Original Price
- $1,149,000
- List Price
- $1,149,000
- On Market Date
- Oct 24, 2025
- Property Type
- Detached
- D/N/S
- Los Altos Hghts
- Zip Code
- 94551
- MLS ID
- 41115754
- APN
- 997959
- Year Built
- 1967
- Stories in Building
- 1
- Possession
- Close Of Escrow
- Data Source
- MAXEBRDI
- Origin MLS System
- BAY EAST
Junction Avenue K-8 School
Public K-8 Elementary
Students: 934 Distance: 0.3mi
Lawrence Elementary
Public K-5
Students: 357 Distance: 0.4mi
Valley Montessori School
Private K-8 Montessori, Elementary, Coed
Students: 437 Distance: 0.5mi
St. Michael Elementary School
Private K-8 Elementary, Religious, Coed
Students: 230 Distance: 0.6mi
Livermore High School
Public 9-12 Secondary
Students: 1878 Distance: 0.8mi
Del Valle Continuation High School
Public 7-12 Continuation
Students: 111 Distance: 0.9mi
- Bed
- 3
- Bath
- 2
- Parking
- 2
- Attached, Side Yard Access
- SQ FT
- 1,553
- SQ FT Source
- Public Records
- Lot SQ FT
- 8,560.0
- Lot Acres
- 0.1965 Acres
- Pool Info
- None
- Kitchen
- Dishwasher, Gas Range, Microwave, Refrigerator, Stone Counters, Eat-in Kitchen, Disposal, Gas Range/Cooktop, Updated Kitchen
- Cooling
- Ceiling Fan(s), Central Air
- Disclosures
- Nat Hazard Disclosure
- Entry Level
- Exterior Details
- Garden, Back Yard, Front Yard, Garden/Play, Side Yard, Sprinklers Automatic, Sprinklers Front, Landscape Back, Landscape Front
- Flooring
- Laminate, Tile, Carpet
- Foundation
- Fire Place
- Family Room, Living Room
- Heating
- Forced Air
- Laundry
- In Garage
- Main Level
- 3 Bedrooms, 2 Baths, Primary Bedrm Suite - 1, Main Entry
- Possession
- Close Of Escrow
- Architectural Style
- Ranch
- Construction Status
- Existing
- Additional Miscellaneous Features
- Garden, Back Yard, Front Yard, Garden/Play, Side Yard, Sprinklers Automatic, Sprinklers Front, Landscape Back, Landscape Front
- Location
- Level, Back Yard, Curb(s), Front Yard, Landscaped, Sprinklers In Rear
- Roof
- Composition Shingles
- Fee
- Unavailable
MLS and other Information regarding properties for sale as shown in Theo have been obtained from various sources such as sellers, public records, agents and other third parties. This information may relate to the condition of the property, permitted or unpermitted uses, zoning, square footage, lot size/acreage or other matters affecting value or desirability. Unless otherwise indicated in writing, neither brokers, agents nor Theo have verified, or will verify, such information. If any such information is important to buyer in determining whether to buy, the price to pay or intended use of the property, buyer is urged to conduct their own investigation with qualified professionals, satisfy themselves with respect to that information, and to rely solely on the results of that investigation.
School data provided by GreatSchools. School service boundaries are intended to be used as reference only. To verify enrollment eligibility for a property, contact the school directly.
