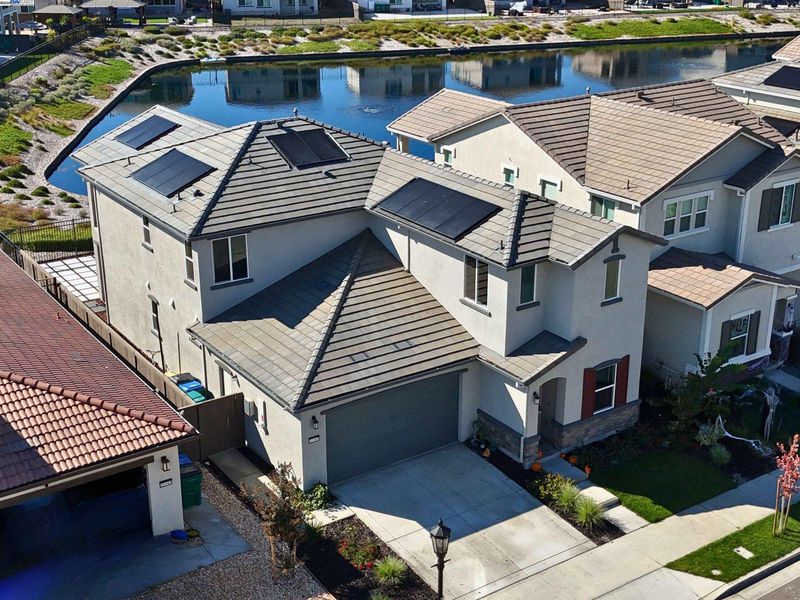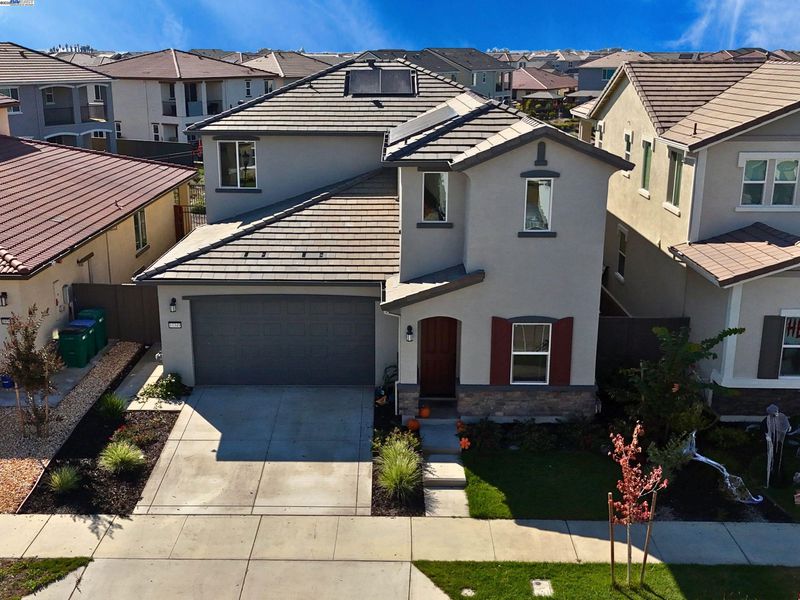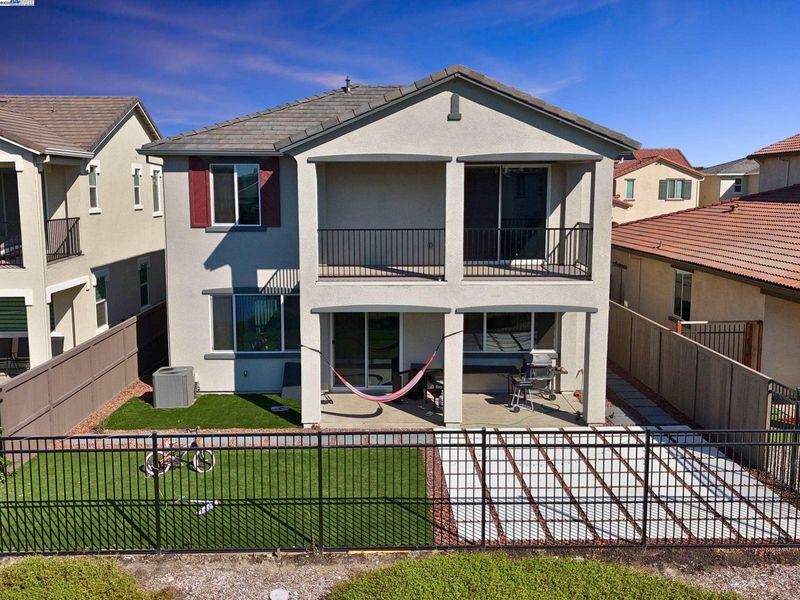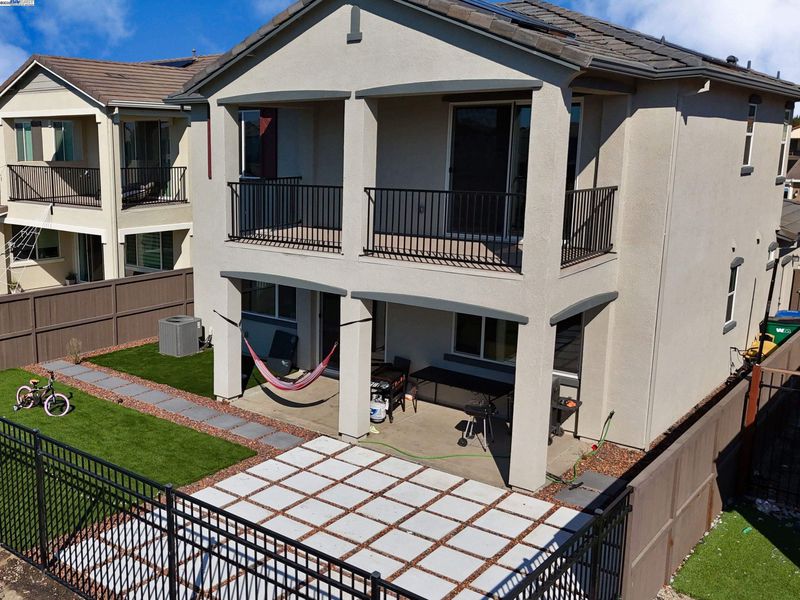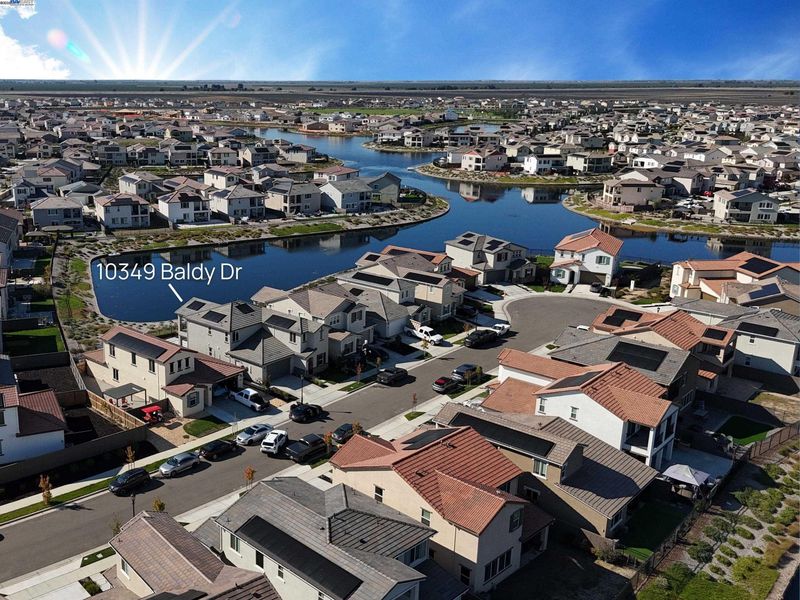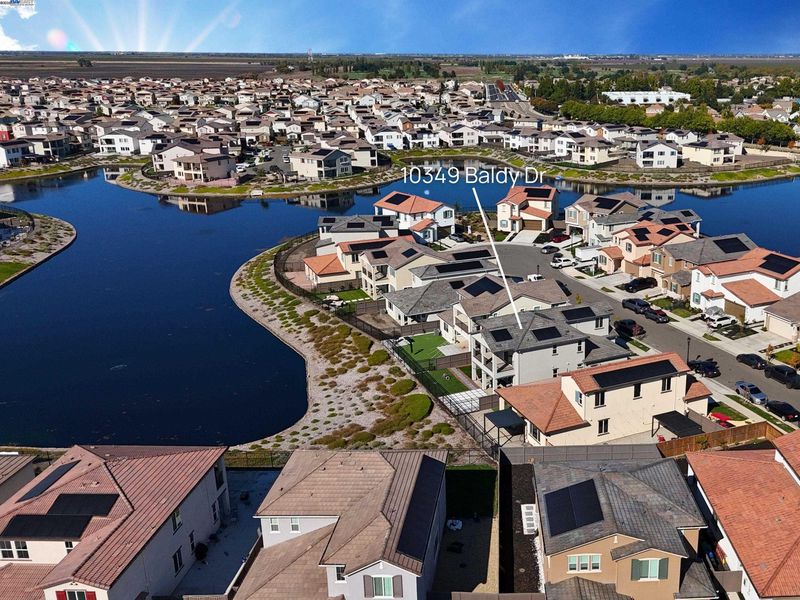
$599,000
2,776
SQ FT
$216
SQ/FT
10349 Baldy Dr
@ Guadalupe Lane - Not Listed, Stockton
- 4 Bed
- 3.5 (3/1) Bath
- 2 Park
- 2,776 sqft
- Stockton
-

This is a stunning, energy-efficient home in Stockton’s sought-after Westlake community! This spacious 4 bedroom, 3.5 bath gem offers thoughtful upgrades throughout, including laundry rooms on both levels for added convenience. Step into the beautifully landscaped backyard and take in the serene lake view, a perfect backdrop for morning coffee or evening gatherings. With paid-off, owned solar panels, you’ll enjoy sustainable living and low energy bills. Modern finishes, generous space, and tranquil surroundings make this home a true standout. Don’t miss your chance to live in style and serenity!
- Current Status
- Active
- Original Price
- $599,000
- List Price
- $599,000
- On Market Date
- Oct 24, 2025
- Property Type
- Detached
- D/N/S
- Not Listed
- Zip Code
- 95219
- MLS ID
- 41115693
- APN
- 066600460000
- Year Built
- 2024
- Stories in Building
- 2
- Possession
- Close Of Escrow
- Data Source
- MAXEBRDI
- Origin MLS System
- BAY EAST
Manlio Silva Elementary School
Public K-6 Elementary, Yr Round
Students: 819 Distance: 0.3mi
Christa McAuliffe Middle School
Public 7-8 Middle
Students: 759 Distance: 1.5mi
Julia Morgan Elementary School
Public K-6 Elementary
Students: 517 Distance: 1.9mi
Bear Creek High School
Public 9-12 Secondary
Students: 2172 Distance: 2.4mi
Creekside Elementary School
Public PK-6 Elementary
Students: 571 Distance: 2.6mi
Wagner-Holt Elementary School
Public PK-6 Elementary
Students: 524 Distance: 2.6mi
- Bed
- 4
- Bath
- 3.5 (3/1)
- Parking
- 2
- Attached, Garage Faces Front, Garage Door Opener
- SQ FT
- 2,776
- SQ FT Source
- Public Records
- Lot SQ FT
- 4,500.0
- Lot Acres
- 0.1 Acres
- Pool Info
- None
- Kitchen
- Dishwasher, Double Oven, Gas Range, Microwave, Oven, Refrigerator, Dryer, Washer, Tankless Water Heater, Breakfast Bar, Stone Counters, Eat-in Kitchen, Disposal, Gas Range/Cooktop, Kitchen Island, Oven Built-in, Pantry, Updated Kitchen
- Cooling
- Central Air
- Disclosures
- Nat Hazard Disclosure
- Entry Level
- Exterior Details
- Balcony, Front Yard, Sprinklers Automatic, Garden, Landscape Back, Landscape Front
- Flooring
- Tile, Carpet, Engineered Wood
- Foundation
- Fire Place
- None
- Heating
- Central
- Laundry
- Laundry Closet, Laundry Room
- Main Level
- 1 Bedroom
- Possession
- Close Of Escrow
- Architectural Style
- Contemporary
- Construction Status
- Existing
- Additional Miscellaneous Features
- Balcony, Front Yard, Sprinklers Automatic, Garden, Landscape Back, Landscape Front
- Location
- Landscaped
- Roof
- Tile
- Water and Sewer
- Public
- Fee
- $260
MLS and other Information regarding properties for sale as shown in Theo have been obtained from various sources such as sellers, public records, agents and other third parties. This information may relate to the condition of the property, permitted or unpermitted uses, zoning, square footage, lot size/acreage or other matters affecting value or desirability. Unless otherwise indicated in writing, neither brokers, agents nor Theo have verified, or will verify, such information. If any such information is important to buyer in determining whether to buy, the price to pay or intended use of the property, buyer is urged to conduct their own investigation with qualified professionals, satisfy themselves with respect to that information, and to rely solely on the results of that investigation.
School data provided by GreatSchools. School service boundaries are intended to be used as reference only. To verify enrollment eligibility for a property, contact the school directly.
