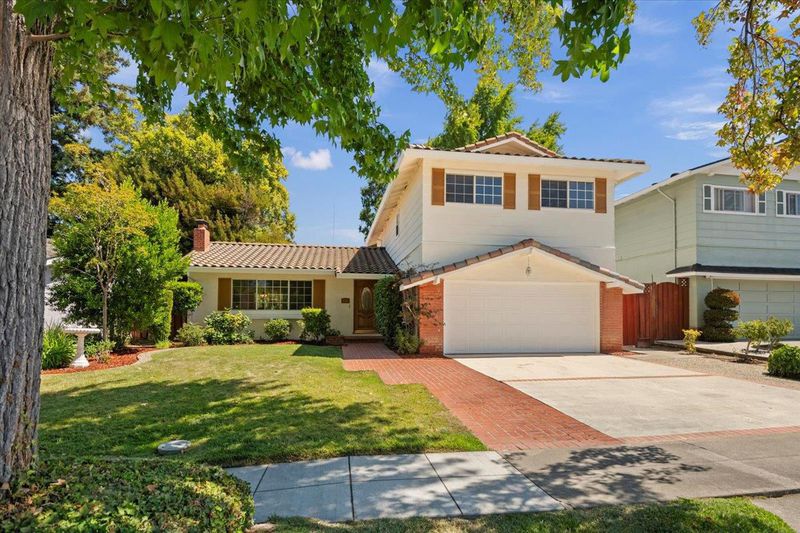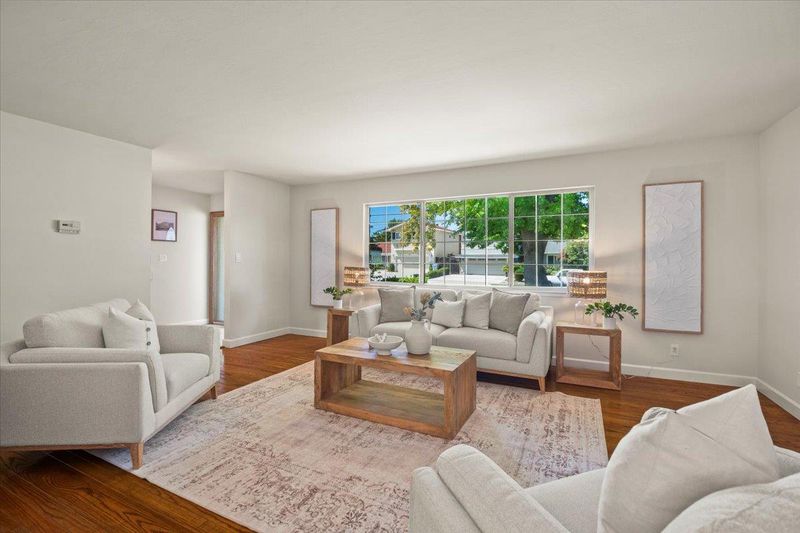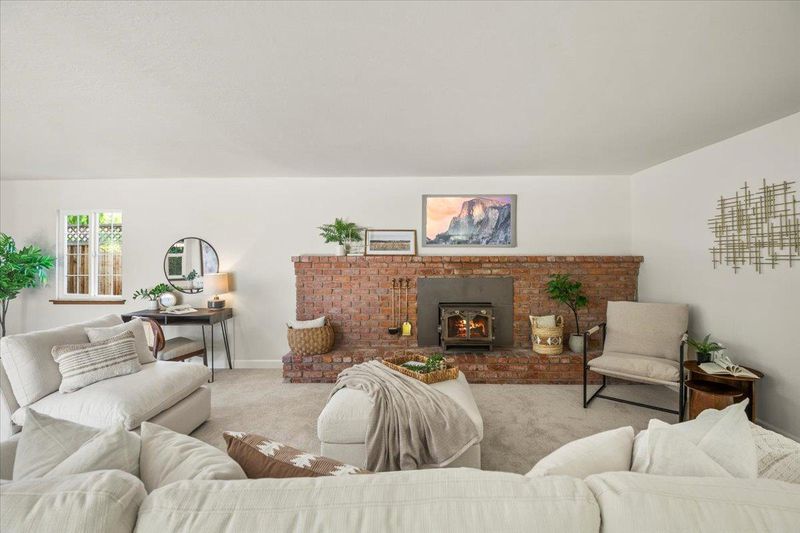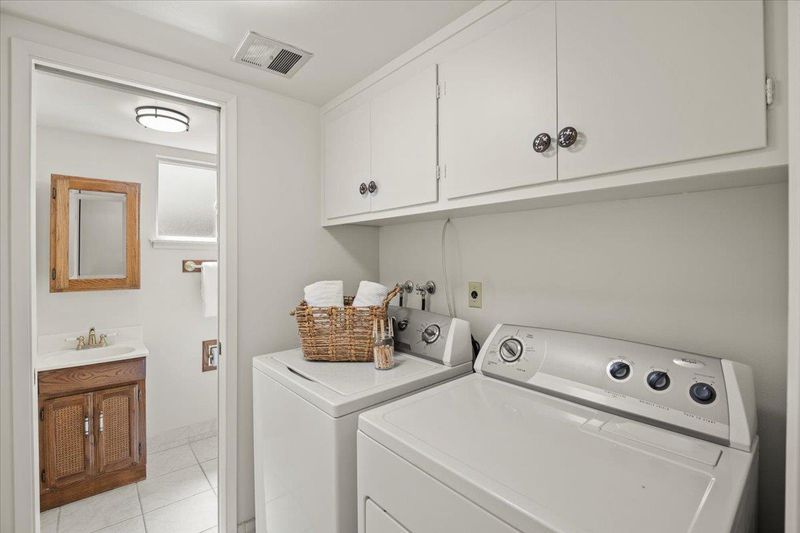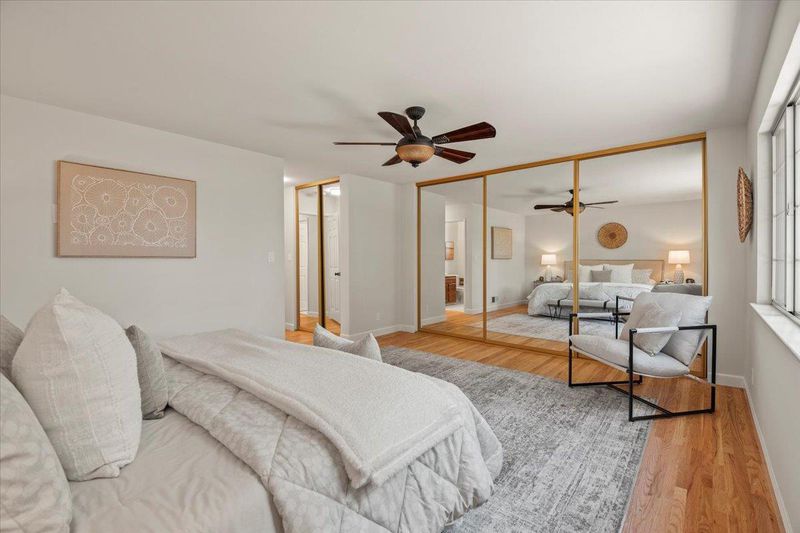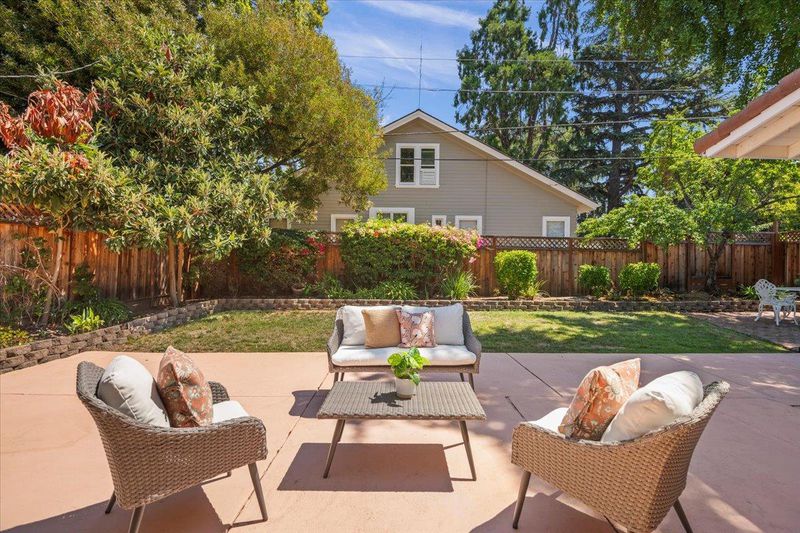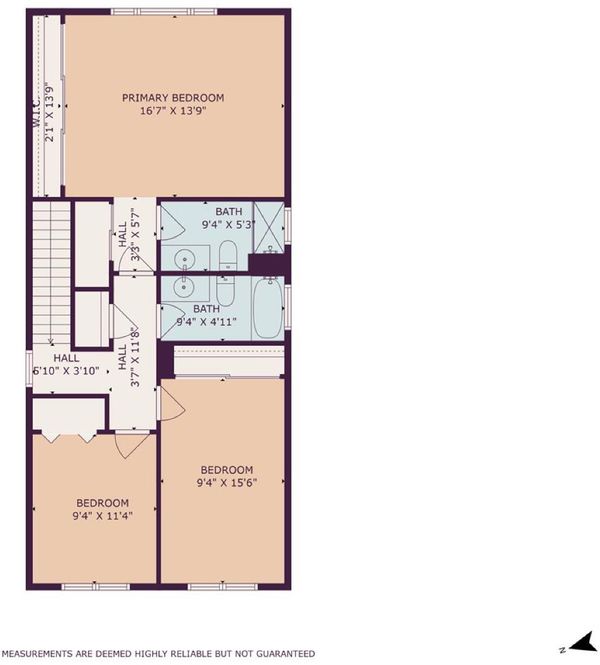
$1,699,000
2,294
SQ FT
$741
SQ/FT
1336 Spruance Street
@ Whitethorne - 15 - Campbell, San Jose
- 3 Bed
- 3 (2/1) Bath
- 2 Park
- 2,294 sqft
- SAN JOSE
-

-
Wed Sep 3, 10:00 am - 12:00 pm
-
Sat Sep 6, 1:00 pm - 4:00 pm
-
Sun Sep 7, 1:00 pm - 4:00 pm
Welcome to 1336 Spruance Street! A lovely home in a highly desirable neighborhood in San Jose at the Campbell border. Bright kitchen with skylight, electric cooktop stove with built in microwave & oven and spacious panty. Separate formal dining room. Expansive family room with many uses for everyday living, entertaining or hosting large gatherings. There is a cozy bay window with seating and storage which offers a great nook for reading or game nights. The living room & family room both feature a fireplace. Many convenient features of the home include: Indoor laundry room, Freshly painted interior, Central heating & A/C, laundry shoot from the primary bedroom, Attached 2 car garage with plenty of storage throughout the home. Many mature trees offering lots of shade at the front & backyard lawn. There is easy access to Highway 280, 880 & 17. Close to the Pruneyard Shopping Center, Downtown Campbell, Santana Row, Valley Fair & Los Gatos Creek Trail. This home combines comfort, convenience & location. Don't miss out on this wonderful home!
- Days on Market
- 0 days
- Current Status
- Active
- Original Price
- $1,699,000
- List Price
- $1,699,000
- On Market Date
- Sep 1, 2025
- Property Type
- Single Family Home
- Area
- 15 - Campbell
- Zip Code
- 95128
- MLS ID
- ML82019792
- APN
- 282-19-055
- Year Built
- 1961
- Stories in Building
- 2
- Possession
- COE
- Data Source
- MLSL
- Origin MLS System
- MLSListings, Inc.
Del Mar High School
Public 9-12 Secondary
Students: 1300 Distance: 0.4mi
Campbell Adult And Community Education
Public n/a Adult Education
Students: NA Distance: 0.5mi
Castlemont Elementary School
Charter K-5 Elementary
Students: 626 Distance: 0.6mi
Heritage Academy
Private 1-12
Students: 6 Distance: 0.7mi
Monroe Middle School
Charter 5-8 Middle
Students: 1118 Distance: 0.7mi
Blackford Elementary School
Charter K-5 Elementary, Coed
Students: 524 Distance: 0.8mi
- Bed
- 3
- Bath
- 3 (2/1)
- Half on Ground Floor, Primary - Stall Shower(s), Tile, Tub
- Parking
- 2
- Attached Garage, On Street
- SQ FT
- 2,294
- SQ FT Source
- Unavailable
- Lot SQ FT
- 6,480.0
- Lot Acres
- 0.14876 Acres
- Kitchen
- Countertop - Granite, Dishwasher, Exhaust Fan, Garbage Disposal, Microwave, Oven - Built-In, Pantry, Refrigerator, Skylight
- Cooling
- Central AC
- Dining Room
- Eat in Kitchen, Formal Dining Room
- Disclosures
- Natural Hazard Disclosure
- Family Room
- Separate Family Room
- Flooring
- Carpet, Hardwood, Tile
- Foundation
- Concrete Perimeter and Slab
- Fire Place
- Family Room, Insert, Living Room, Wood Burning
- Heating
- Central Forced Air
- Laundry
- Inside
- Views
- Neighborhood
- Possession
- COE
- Fee
- Unavailable
MLS and other Information regarding properties for sale as shown in Theo have been obtained from various sources such as sellers, public records, agents and other third parties. This information may relate to the condition of the property, permitted or unpermitted uses, zoning, square footage, lot size/acreage or other matters affecting value or desirability. Unless otherwise indicated in writing, neither brokers, agents nor Theo have verified, or will verify, such information. If any such information is important to buyer in determining whether to buy, the price to pay or intended use of the property, buyer is urged to conduct their own investigation with qualified professionals, satisfy themselves with respect to that information, and to rely solely on the results of that investigation.
School data provided by GreatSchools. School service boundaries are intended to be used as reference only. To verify enrollment eligibility for a property, contact the school directly.
