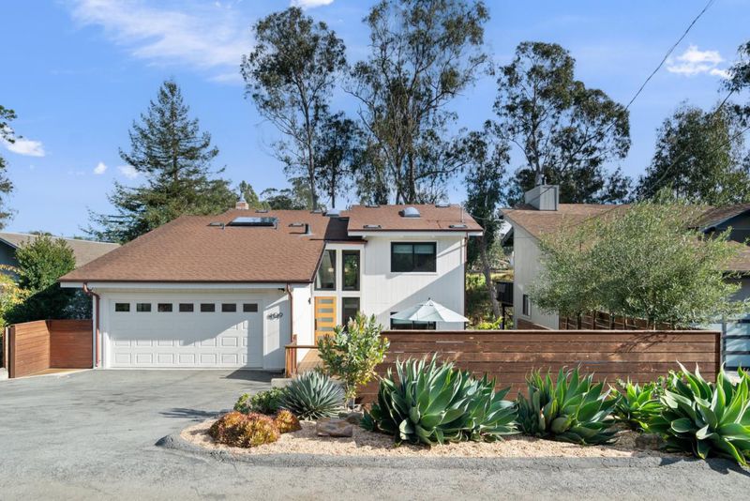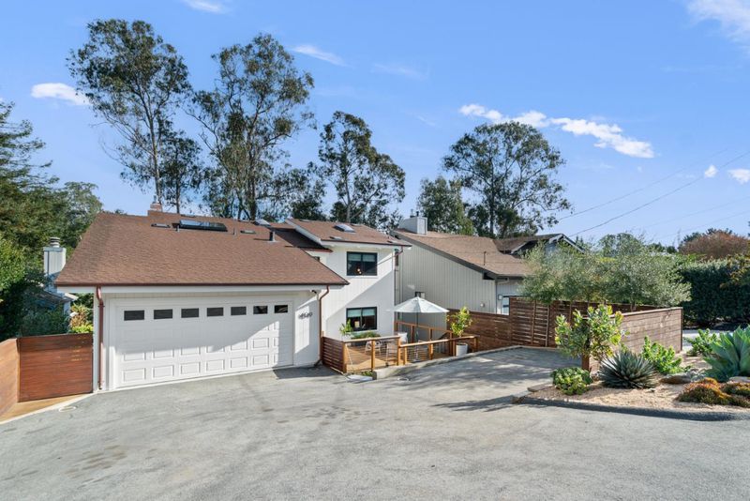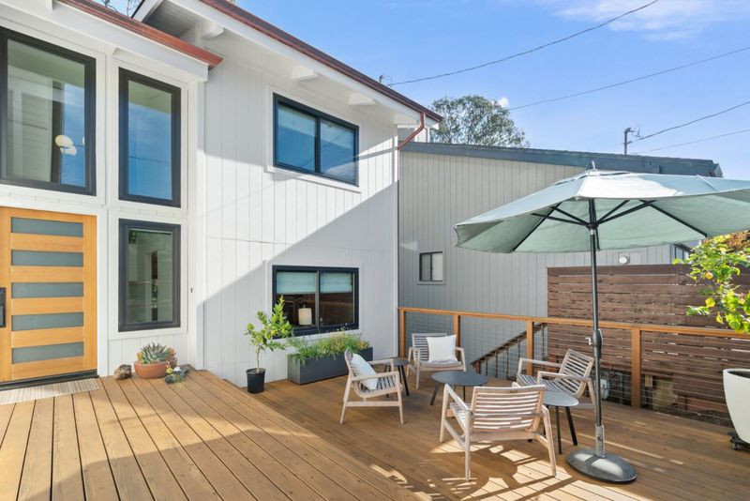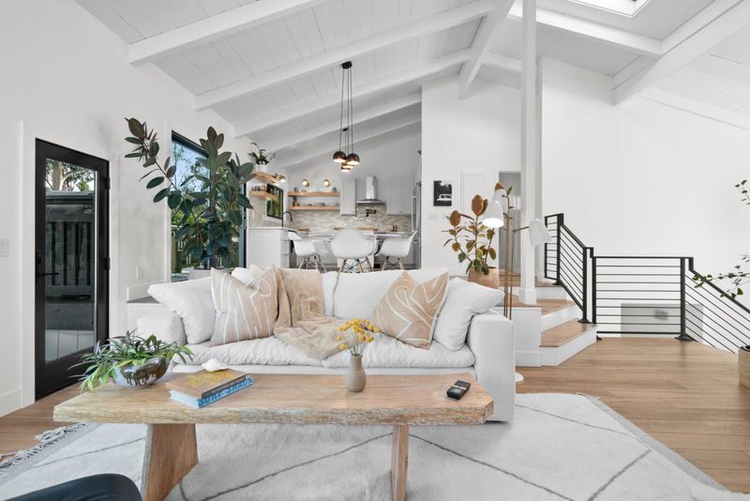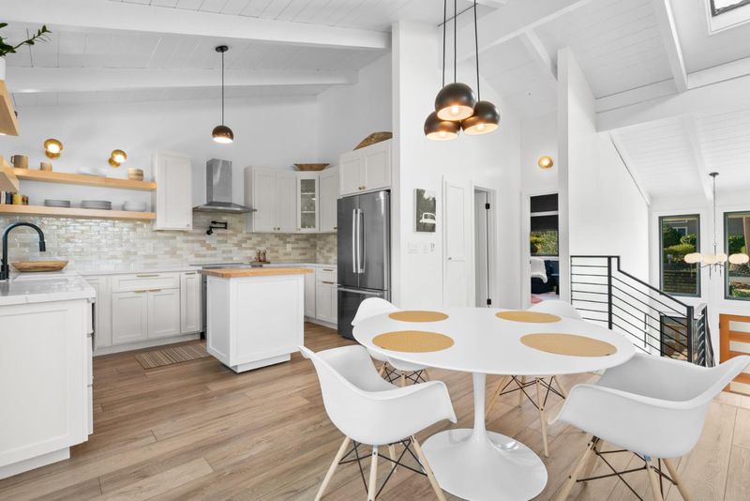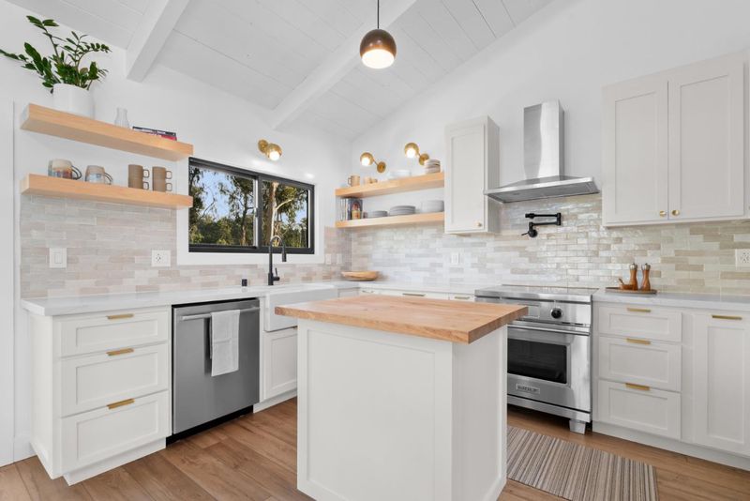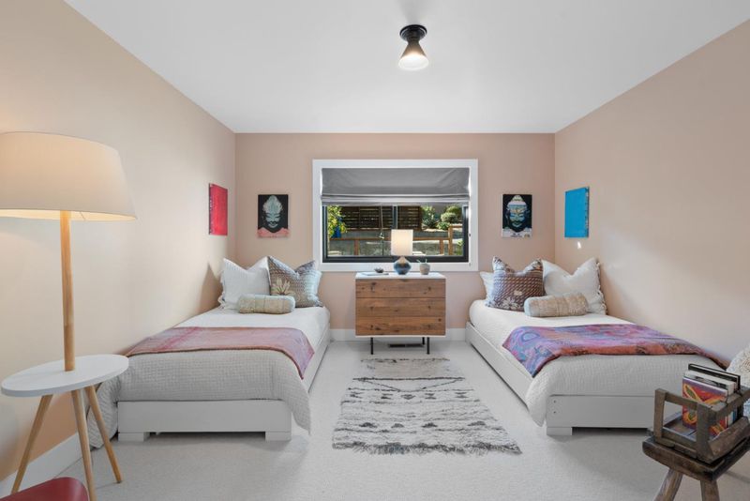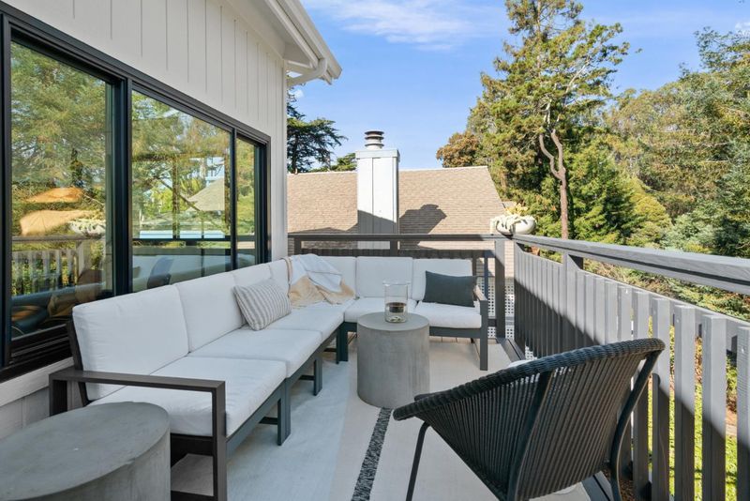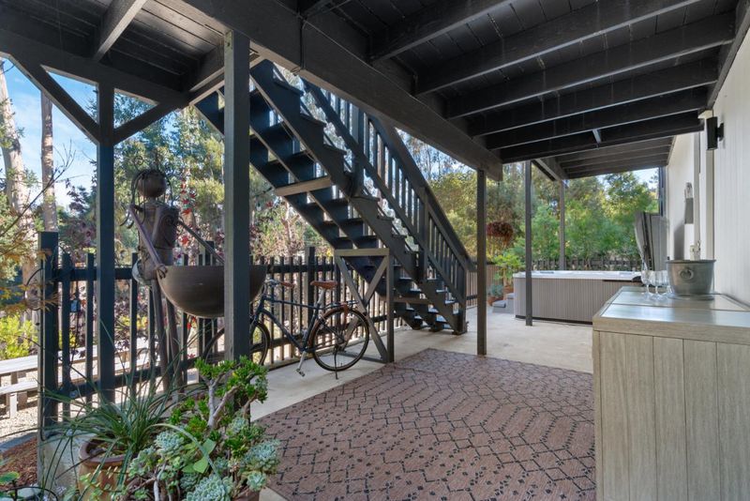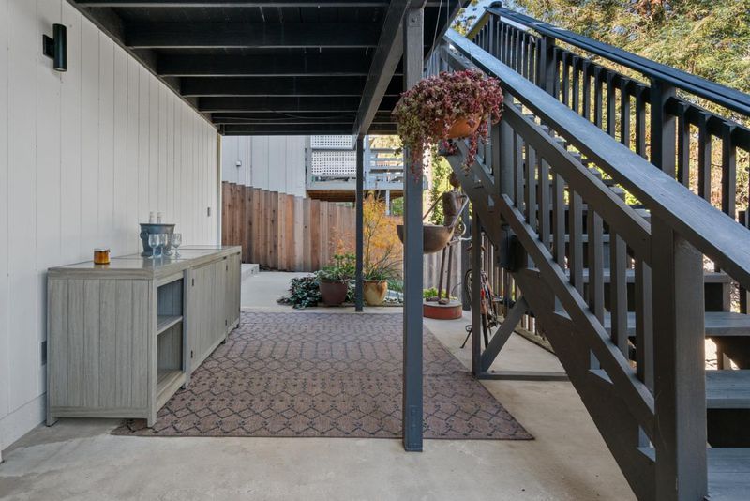
$1,948,000
2,349
SQ FT
$829
SQ/FT
409 Townsend Drive
@ Appleton Drive - 48 - Rio Del Mar/Seascape, Aptos
- 4 Bed
- 3 (2/1) Bath
- 6 Park
- 2,349 sqft
- APTOS
-

-
Thu Jan 23, 12:30 pm - 3:00 pm
Unrivaled sophistication meets bespoke elegance at 409 Townsend, with each detail carefully curated to create a modern, yet warm and welcoming home. Dramatic open beam ceilings, updated windows throughout and multiple skylights create an abundance of natural light & allow you to take in views of the lush treeline. An entertainer's dream, the open concept design seamlessly connects the kitchen, living room & spacious deck off the dining area, creating a harmonious indoor-outdoor flow for California living at its finest. Relax in front of the fire & its one-of-a-kind mantle, all beautifully framed in Moroccan tile or curl up with your favorite novel in the bonus space perched perfectly above the living room. The chef's kitchen spares no expense, from the handmade Zellige tile backsplash to the Wolf range & kettle faucet. Each bathroom offers a spa-inspired experience, complemented by gorgeous tile & custom cabinetry. 4 bedrooms provide excellent separation of space, with the primary featuring a walk-in closet & private deck. The terraced yard maximizes its usage from dining al fresco to making memories around the firepit. A short stroll to Hidden Beach, golf, dining & more. For those seeking a custom-made level of refinement and luxury, come live the life you have been dreaming of.
- Days on Market
- 2 days
- Current Status
- Active
- Original Price
- $1,948,000
- List Price
- $1,948,000
- On Market Date
- Jan 21, 2025
- Property Type
- Single Family Home
- Area
- 48 - Rio Del Mar/Seascape
- Zip Code
- 95003
- MLS ID
- ML81991083
- APN
- 043-011-19-000
- Year Built
- 1980
- Stories in Building
- 2
- Possession
- Negotiable
- Data Source
- MLSL
- Origin MLS System
- MLSListings, Inc.
Kimberly Hardin Art Foundation & School
Private PK-12 Combined Elementary And Secondary, Coed
Students: 163 Distance: 0.5mi
Valencia Elementary School
Public K-6 Elementary
Students: 545 Distance: 0.6mi
Aptos Junior High School
Public 7-8 Middle
Students: 681 Distance: 1.0mi
Rio Del Mar Elementary School
Public K-6 Elementary
Students: 528 Distance: 1.2mi
Mar Vista Elementary School
Public K-6 Elementary
Students: 444 Distance: 1.8mi
St. Abraham's Classical Christian Academy
Private K-11 Religious, Coed
Students: 170 Distance: 1.8mi
- Bed
- 4
- Bath
- 3 (2/1)
- Double Sinks, Shower over Tub - 1, Updated Bath, Other
- Parking
- 6
- Attached Garage, Guest / Visitor Parking, Off-Street Parking, Room for Oversized Vehicle
- SQ FT
- 2,349
- SQ FT Source
- Unavailable
- Lot SQ FT
- 7,884.0
- Lot Acres
- 0.180992 Acres
- Pool Info
- Spa - Above Ground
- Kitchen
- Countertop - Quartz, Dishwasher, Garbage Disposal, Hood Over Range, Oven Range, Refrigerator, Other
- Cooling
- Ceiling Fan
- Dining Room
- Dining Area, Skylight
- Disclosures
- NHDS Report
- Family Room
- No Family Room
- Flooring
- Carpet, Laminate, Tile
- Foundation
- Concrete Perimeter
- Fire Place
- Living Room
- Heating
- Central Forced Air - Gas, Heating - 2+ Zones
- Laundry
- In Utility Room, Inside
- Views
- Forest / Woods, Neighborhood
- Possession
- Negotiable
- Fee
- Unavailable
MLS and other Information regarding properties for sale as shown in Theo have been obtained from various sources such as sellers, public records, agents and other third parties. This information may relate to the condition of the property, permitted or unpermitted uses, zoning, square footage, lot size/acreage or other matters affecting value or desirability. Unless otherwise indicated in writing, neither brokers, agents nor Theo have verified, or will verify, such information. If any such information is important to buyer in determining whether to buy, the price to pay or intended use of the property, buyer is urged to conduct their own investigation with qualified professionals, satisfy themselves with respect to that information, and to rely solely on the results of that investigation.
School data provided by GreatSchools. School service boundaries are intended to be used as reference only. To verify enrollment eligibility for a property, contact the school directly.
