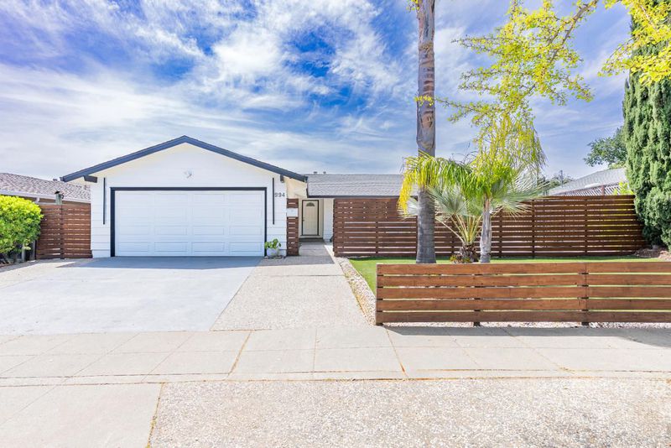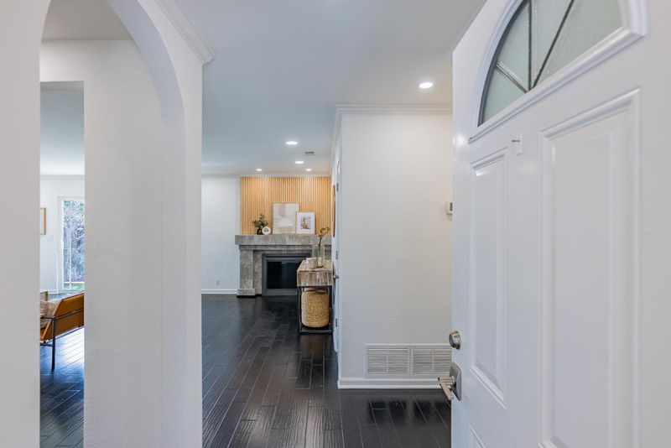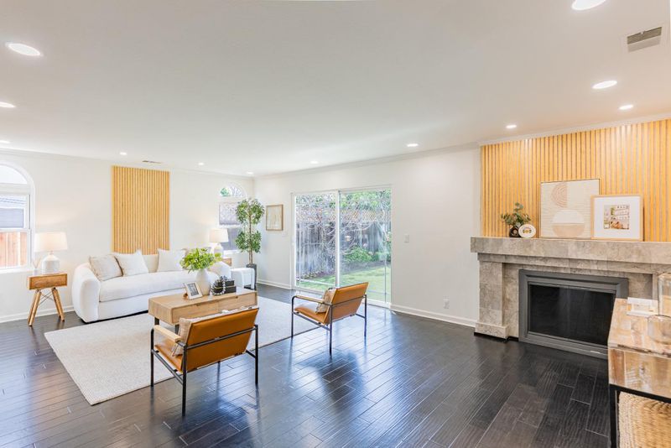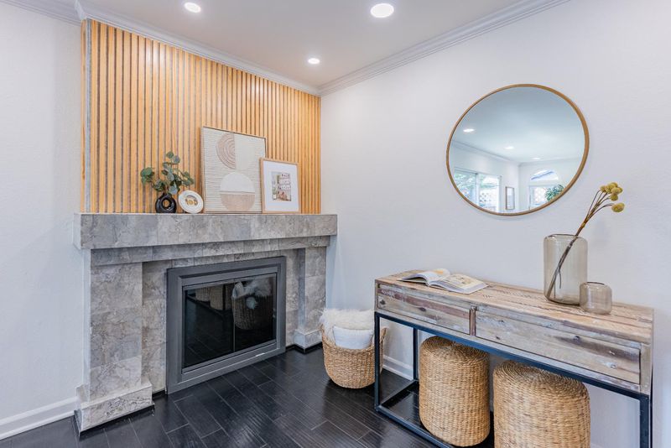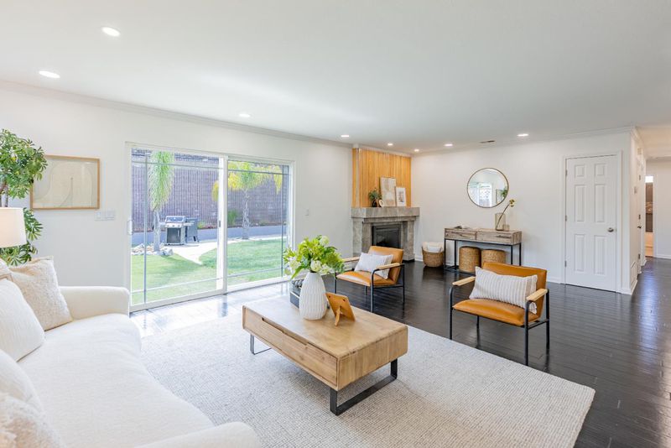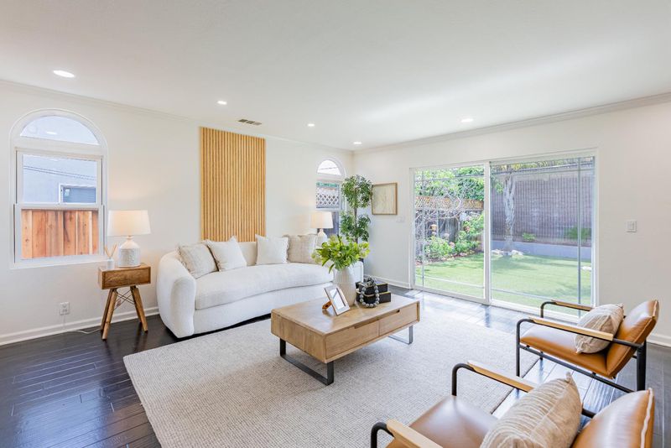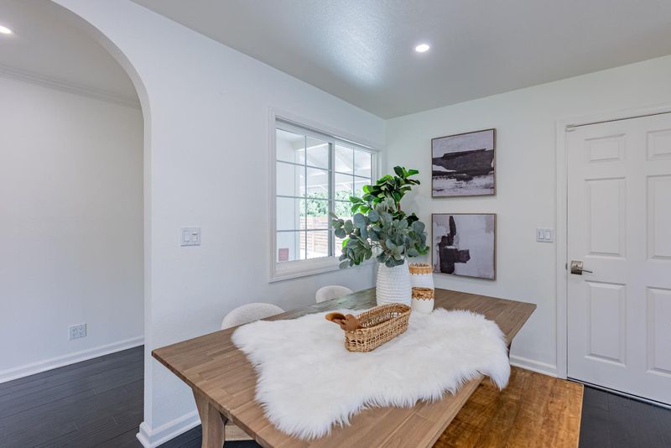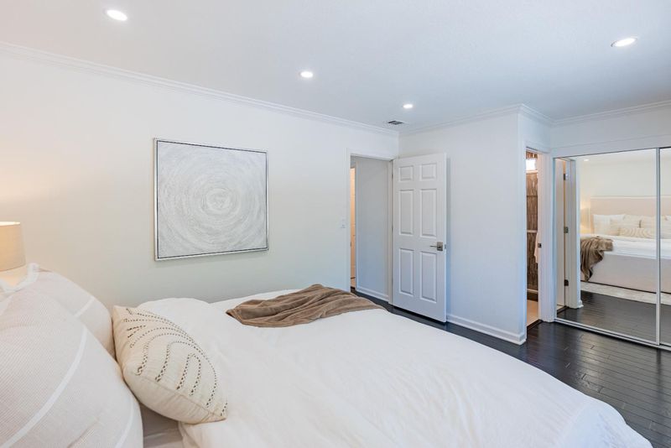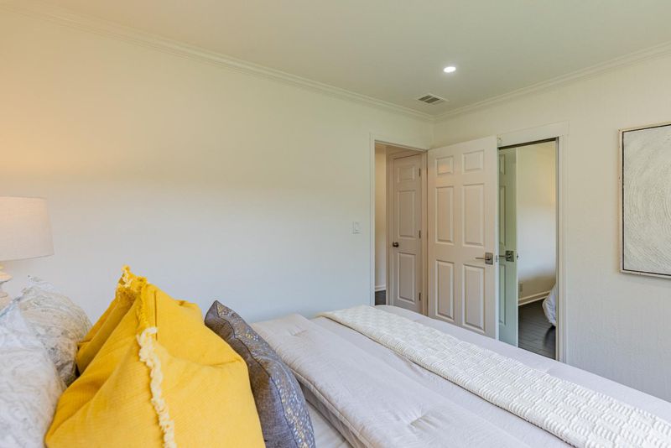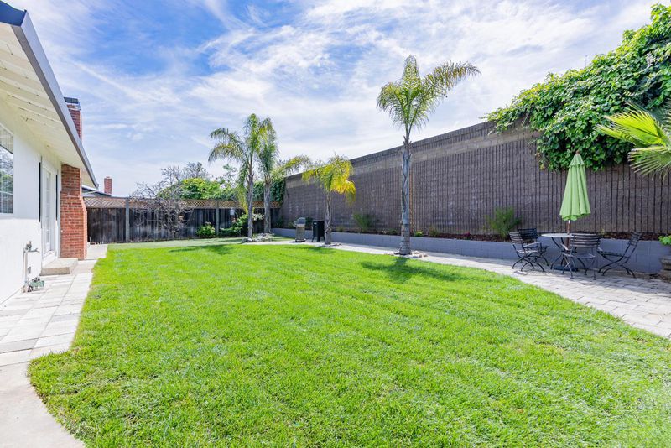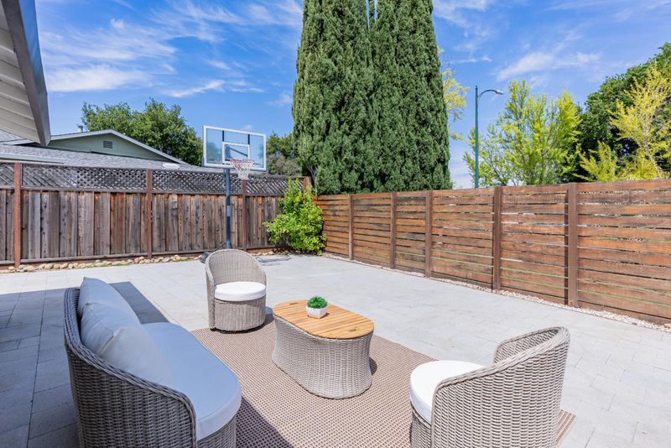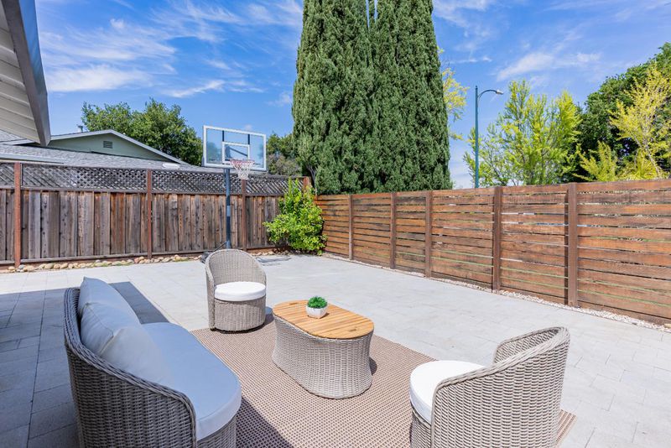
$2,388,000
1,314
SQ FT
$1,817
SQ/FT
994 Pocatello Avenue
@ Pendelton Ave - 19 - Sunnyvale, Sunnyvale
- 3 Bed
- 2 Bath
- 2 Park
- 1,314 sqft
- SUNNYVALE
-

-
Fri Apr 25, 3:00 pm - 6:00 pm
-
Sat Apr 26, 1:30 pm - 4:30 pm
-
Sun Apr 27, 1:30 pm - 4:30 pm
Newly remodeled modern gem on the border of Cupertino and Los Altos! Just a short stroll to top-rated Cupertino schools, Homestead Crossing Shopping Center and close to local parks/trails. This light-filled home features an airy open floor plan with arched dual-pane windows, timeless hardwood floors, recessed lighting, central heat/AC and a cozy fireplace. The gourmet kitchen is a chefs dream with high-end stainless-steel appliances, quartz countertops and island/breakfast bar and abundant cabinetry with gloss finish. All bedrooms are generously sized with their own closets, while the serene primary suite boasts a luxurious walk-in closet and a stunning en suite with beautiful fixtures/tile work, unique sink and a stall shower, while the hall bathroom includes a jet tub with shower above. Additional highlights include a two-car garage with washer/dryer, plus beautifully landscaped front, side, and back yards with palm trees and a storage shed. Ideally located near top Silicon Valley tech hubs, Apple, Google, and Meta, with quick access to highways 85, 280, and Caltrain. Do not miss your chance to own this newly remodeled gem. It will go FAST!
- Days on Market
- 0 days
- Current Status
- Active
- Original Price
- $2,388,000
- List Price
- $2,388,000
- On Market Date
- Apr 25, 2025
- Property Type
- Single Family Home
- Area
- 19 - Sunnyvale
- Zip Code
- 94087
- MLS ID
- ML82004155
- APN
- 326-36-002
- Year Built
- 1961
- Stories in Building
- 1
- Possession
- Unavailable
- Data Source
- MLSL
- Origin MLS System
- MLSListings, Inc.
Homestead High School
Public 9-12 Secondary
Students: 2425 Distance: 0.4mi
Cupertino Middle School
Public 6-8 Middle
Students: 1358 Distance: 0.5mi
West Valley Elementary School
Public K-5 Elementary
Students: 554 Distance: 0.5mi
Garden Gate Elementary School
Public K-5 Elementary
Students: 576 Distance: 0.6mi
Stevens Creek Elementary School
Public K-5 Elementary
Students: 582 Distance: 0.7mi
French American School Of Silicon Valley
Private PK-5 Elementary, Coed
Students: 168 Distance: 0.9mi
- Bed
- 3
- Bath
- 2
- Shower over Tub - 1, Stall Shower, Tub with Jets, Updated Bath
- Parking
- 2
- Attached Garage, On Street
- SQ FT
- 1,314
- SQ FT Source
- Unavailable
- Lot SQ FT
- 7,102.0
- Lot Acres
- 0.163039 Acres
- Kitchen
- Cooktop - Gas, Countertop - Quartz, Dishwasher, Exhaust Fan, Garbage Disposal, Hood Over Range, Microwave, Oven - Gas, Refrigerator
- Cooling
- Central AC
- Dining Room
- Dining Area, Eat in Kitchen
- Disclosures
- Natural Hazard Disclosure, NHDS Report
- Family Room
- No Family Room
- Flooring
- Wood
- Foundation
- Crawl Space
- Fire Place
- Living Room
- Heating
- Central Forced Air
- Laundry
- In Garage, Washer / Dryer
- Fee
- Unavailable
MLS and other Information regarding properties for sale as shown in Theo have been obtained from various sources such as sellers, public records, agents and other third parties. This information may relate to the condition of the property, permitted or unpermitted uses, zoning, square footage, lot size/acreage or other matters affecting value or desirability. Unless otherwise indicated in writing, neither brokers, agents nor Theo have verified, or will verify, such information. If any such information is important to buyer in determining whether to buy, the price to pay or intended use of the property, buyer is urged to conduct their own investigation with qualified professionals, satisfy themselves with respect to that information, and to rely solely on the results of that investigation.
School data provided by GreatSchools. School service boundaries are intended to be used as reference only. To verify enrollment eligibility for a property, contact the school directly.
