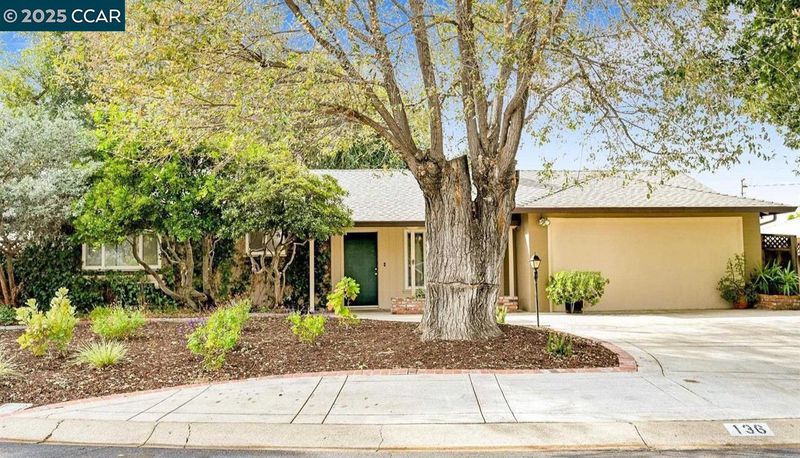
$775,000
1,241
SQ FT
$624
SQ/FT
136 Cleopatra
@ Janice Dr - Sherman Acre, Pleasant Hill
- 3 Bed
- 2 Bath
- 0 Park
- 1,241 sqft
- Pleasant Hill
-

Discover a beautifully maintained home that is move-in ready, featuring improvements designed for modern comfort. Spacious floor plan offers flexibility with two separate living areas—a dedicated living room complete with a cozy brick fireplace and a family room, created from the converted garage, perfect for relaxing or hosting guests. Step onto the attractive luxury vinyl plank flooring that extends seamlessly throughout the entire home. The heart of the house, the kitchen, has been beautifully updated with stylish shaker cabinetry, premium quartz countertops, subway tile backsplash, high-quality newer stainless-steel appliances, including a gas range. Enjoy a large, functional utility/laundry room & the peace of mind provided by dual-paned windows, newer baseboards, hardware, light fixtures, and a newer roof. The primary bedroom is a true sanctuary, featuring an ensuite bathroom and direct access to the backyard patio. Outside, you’ll find a private, peaceful backyard oasis and a beautiful screened-in patio ideal for year-round entertaining. Quick access to major highways and BART for easy commuting. Just minutes from vibrant Downtown Pleasant Hill, with a variety of restaurants, shopping, and movie theatre. Don't miss this fantastic home & incredible location!
- Current Status
- Active - Coming Soon
- Original Price
- $775,000
- List Price
- $775,000
- On Market Date
- Oct 21, 2025
- Property Type
- Detached
- D/N/S
- Sherman Acre
- Zip Code
- 94523
- MLS ID
- 41115327
- APN
- 1271420059
- Year Built
- 1953
- Stories in Building
- 1
- Possession
- Close Of Escrow
- Data Source
- MAXEBRDI
- Origin MLS System
- CONTRA COSTA
Spectrum Center-Fair Oaks Collaborative Camp
Private K-6 Coed
Students: NA Distance: 0.2mi
Fair Oaks Elementary School
Public K-5 Elementary, Coed
Students: 334 Distance: 0.3mi
Families First-Rose Manning Youth
Private K-12 Boarding, Nonprofit
Students: NA Distance: 0.3mi
Diablo Community Day School
Public 7-12 Opportunity Community
Students: 20 Distance: 0.5mi
Legacy Academy
Private 1-12 Religious, Nonprofit
Students: 36 Distance: 0.6mi
Cambridge Elementary School
Public K-5 Elementary
Students: 583 Distance: 0.7mi
- Bed
- 3
- Bath
- 2
- Parking
- 0
- Converted Garage, Off Street
- SQ FT
- 1,241
- SQ FT Source
- Public Records
- Lot SQ FT
- 6,417.0
- Lot Acres
- 0.15 Acres
- Pool Info
- None
- Kitchen
- Dishwasher, Refrigerator, Dryer, Washer, Gas Water Heater, Eat-in Kitchen
- Cooling
- Central Air
- Disclosures
- Nat Hazard Disclosure, Disclosure Package Avail
- Entry Level
- Exterior Details
- Back Yard, Front Yard
- Flooring
- Vinyl
- Foundation
- Fire Place
- Brick, Living Room
- Heating
- Forced Air, Natural Gas, Fireplace(s)
- Laundry
- Laundry Room
- Main Level
- 3 Bedrooms, 2 Baths, Primary Bedrm Suite - 1, Laundry Facility, No Steps to Entry, Main Entry
- Possession
- Close Of Escrow
- Architectural Style
- Ranch
- Construction Status
- Existing
- Additional Miscellaneous Features
- Back Yard, Front Yard
- Location
- Corner Lot, Rectangular Lot
- Roof
- Composition Shingles
- Fee
- Unavailable
MLS and other Information regarding properties for sale as shown in Theo have been obtained from various sources such as sellers, public records, agents and other third parties. This information may relate to the condition of the property, permitted or unpermitted uses, zoning, square footage, lot size/acreage or other matters affecting value or desirability. Unless otherwise indicated in writing, neither brokers, agents nor Theo have verified, or will verify, such information. If any such information is important to buyer in determining whether to buy, the price to pay or intended use of the property, buyer is urged to conduct their own investigation with qualified professionals, satisfy themselves with respect to that information, and to rely solely on the results of that investigation.
School data provided by GreatSchools. School service boundaries are intended to be used as reference only. To verify enrollment eligibility for a property, contact the school directly.



