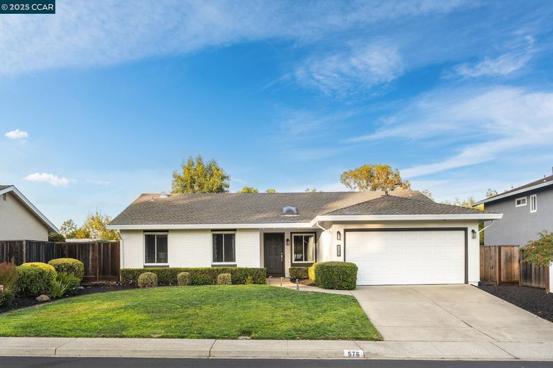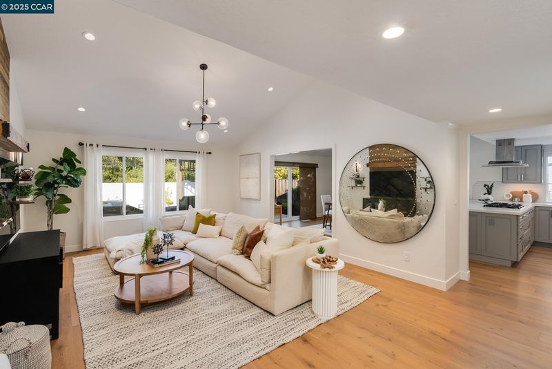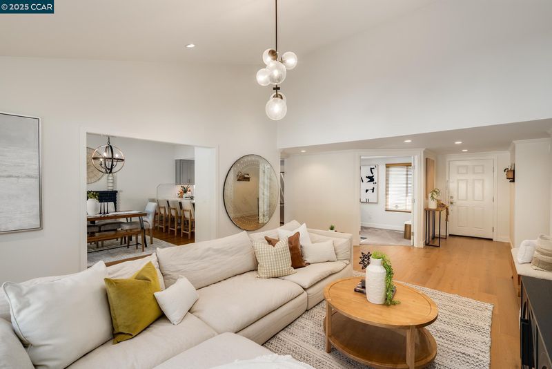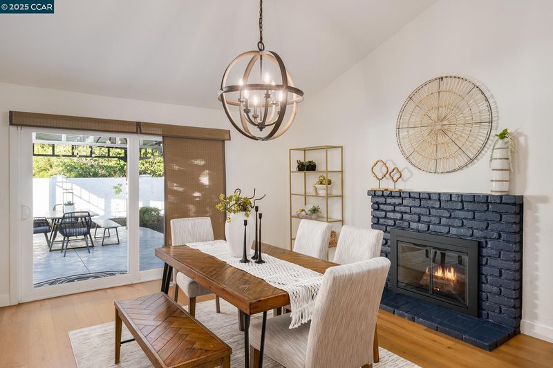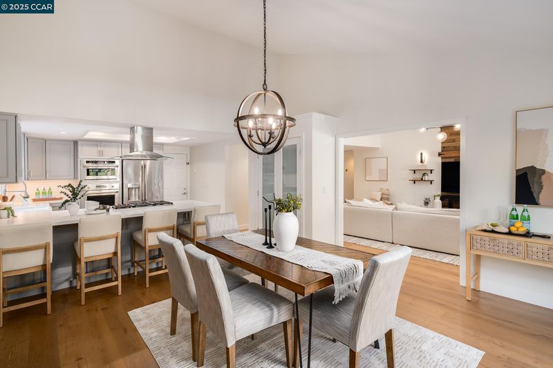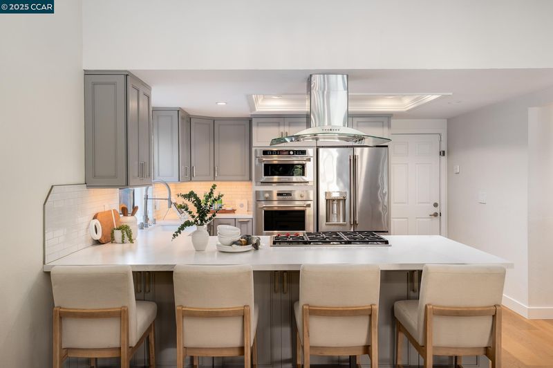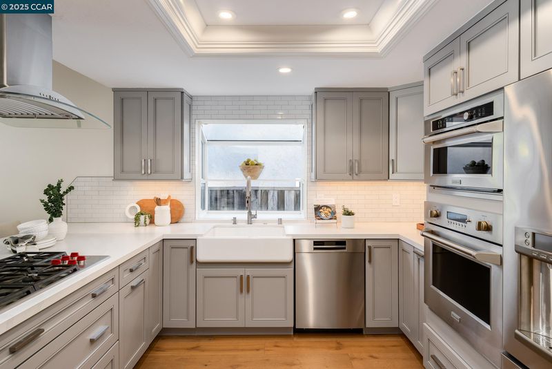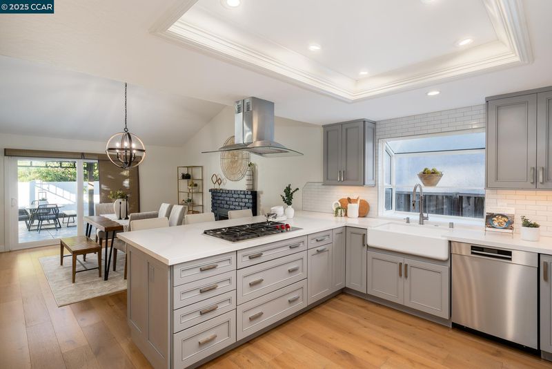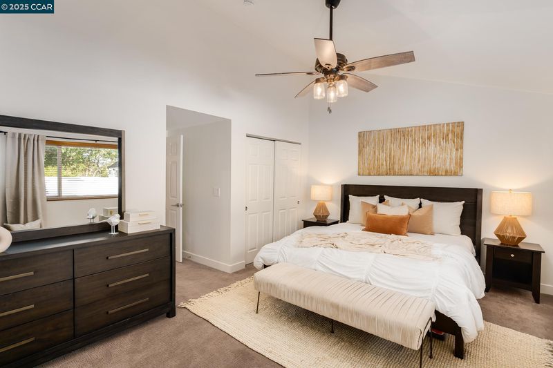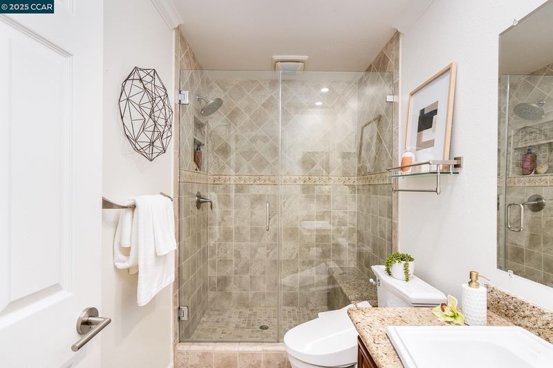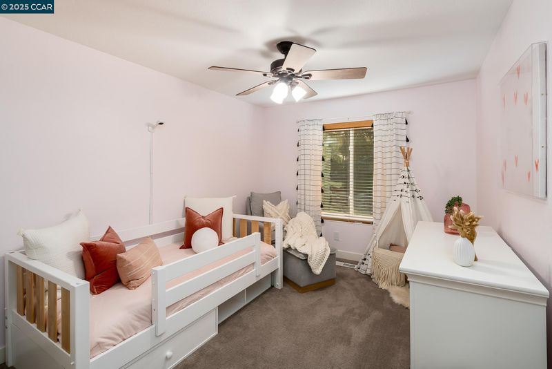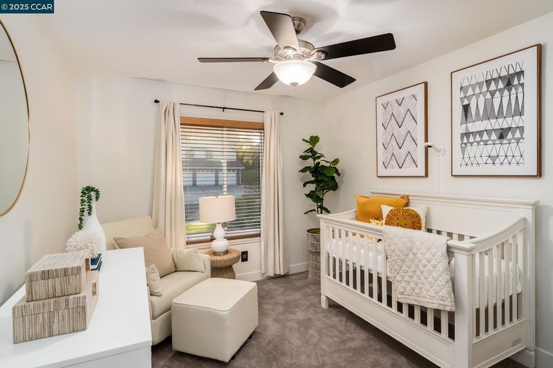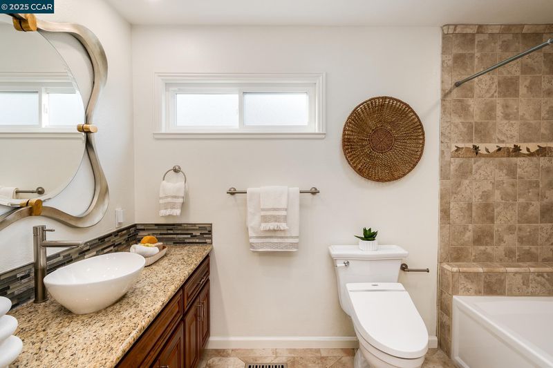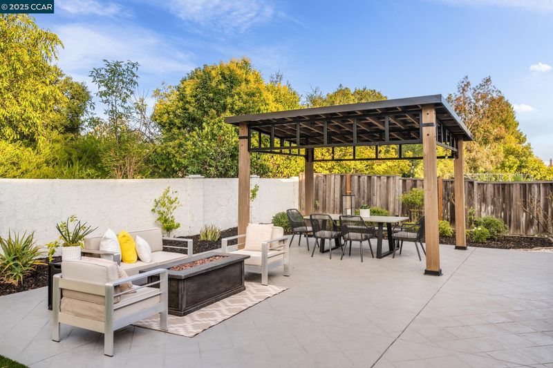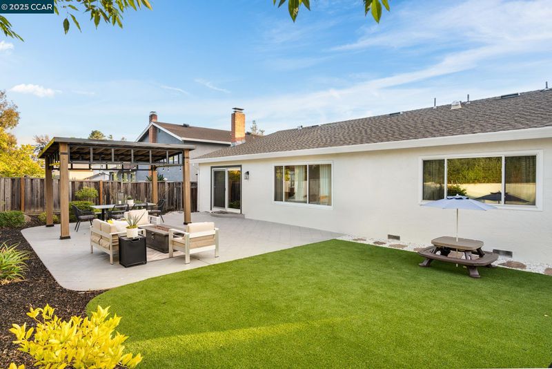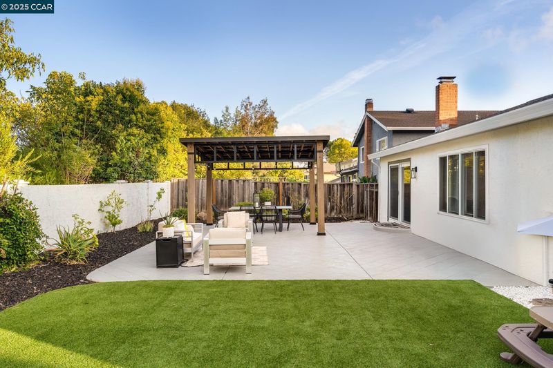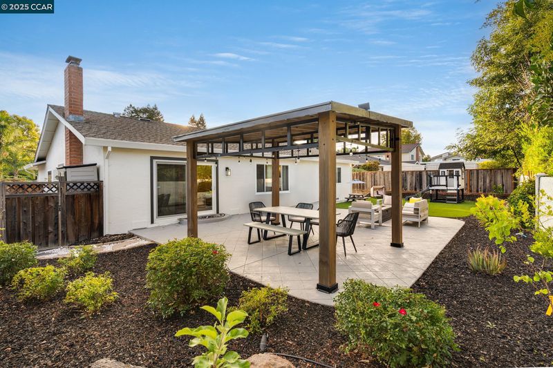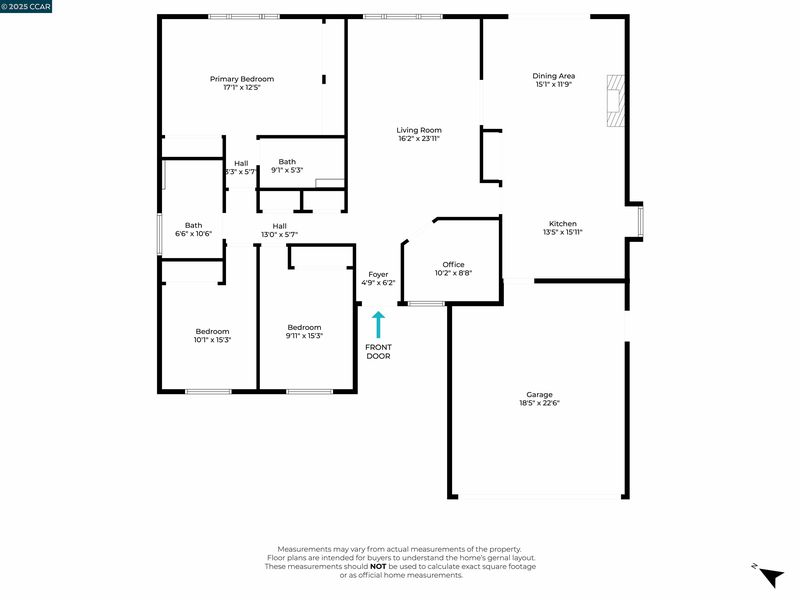
$1,500,000
1,713
SQ FT
$876
SQ/FT
576 Santander Dr
@ Talavera - Twin Creeks So., San Ramon
- 3 Bed
- 2 Bath
- 2 Park
- 1,713 sqft
- San Ramon
-

-
Sat Sep 6, 2:00 pm - 4:00 pm
Welcome to this beautifully remodeled single-story home offering 3 bedrooms and 2 bathrooms of modern comfort. Step inside to an open, light-filled floorplan featuring vaulted ceilings, wide-plank hardwood floors, and designer lighting. The chef’s kitchen is a standout with sleek gray cabinetry, quartz countertops, subway tile backsplash, stainless steel appliances, and breakfast bar seating. The dining area, accented by a stylish fireplace, flows seamlessly into the living room and out to the backyard—ideal for entertaining. The primary suite provides a peaceful retreat with an en-suite bath, while two additional bedrooms and a home office provide flexibility. Outside, enjoy a private, low-maintenance backyard complete with an oversized patio with a newly constructed pergola, and synthetic lawn—perfect for gatherings or everyday relaxation. With fresh landscaping and timeless curb appeal, this move-in ready home combines style and convenience in every detail.
-
Sun Sep 7, 2:00 pm - 4:00 pm
Welcome to this beautifully remodeled single-story home offering 3 bedrooms and 2 bathrooms of modern comfort. Step inside to an open, light-filled floorplan featuring vaulted ceilings, wide-plank hardwood floors, and designer lighting. The chef’s kitchen is a standout with sleek gray cabinetry, quartz countertops, subway tile backsplash, stainless steel appliances, and breakfast bar seating. The dining area, accented by a stylish fireplace, flows seamlessly into the living room and out to the backyard—ideal for entertaining. The primary suite provides a peaceful retreat with an en-suite bath, while two additional bedrooms and a home office provide flexibility. Outside, enjoy a private, low-maintenance backyard complete with an oversized patio with a newly constructed pergola, and synthetic lawn—perfect for gatherings or everyday relaxation. With fresh landscaping and timeless curb appeal, this move-in ready home combines style and convenience in every detail.
Welcome to this beautifully remodeled single-story home offering 3 bedrooms and 2 bathrooms of modern comfort. Step inside to an open, light-filled floorplan featuring vaulted ceilings, wide-plank hardwood floors, and designer lighting. The chef’s kitchen is a standout with sleek gray cabinetry, quartz countertops, subway tile backsplash, stainless steel appliances, and breakfast bar seating. The dining area, accented by a stylish fireplace, flows seamlessly into the living room and out to the backyard—ideal for entertaining. The primary suite provides a peaceful retreat with an en-suite bath, while two additional bedrooms and a home office provide flexibility. Outside, enjoy a private, low-maintenance backyard complete with an oversized patio with a newly constructed pergola, and synthetic lawn—perfect for gatherings or everyday relaxation. With fresh landscaping and timeless curb appeal, this move-in ready home combines style and convenience in every detail. Located within the award-winning San Ramon Valley School District, close to parks, shopping/dining at the popular Bishop Ranch City Center & freeway access.
- Current Status
- New
- Original Price
- $1,500,000
- List Price
- $1,500,000
- On Market Date
- Sep 5, 2025
- Property Type
- Detached
- D/N/S
- Twin Creeks So.
- Zip Code
- 94583
- MLS ID
- 41110606
- APN
- 2094910227
- Year Built
- 1979
- Stories in Building
- 1
- Possession
- Close Of Escrow
- Data Source
- MAXEBRDI
- Origin MLS System
- CONTRA COSTA
Dorris-Eaton School, The
Private PK-8 Elementary, Coed
Students: 300 Distance: 0.4mi
Bollinger Canyon Elementary School
Public PK-5 Elementary
Students: 518 Distance: 0.4mi
CA Christian Academy
Private PK-2, 4-5 Elementary, Religious, Coed
Students: NA Distance: 0.8mi
Twin Creeks Elementary School
Public K-5 Elementary
Students: 557 Distance: 0.8mi
Iron Horse Middle School
Public 6-8 Middle
Students: 1069 Distance: 0.8mi
Bella Vista Elementary
Public K-5
Students: 493 Distance: 1.0mi
- Bed
- 3
- Bath
- 2
- Parking
- 2
- Attached, Int Access From Garage, Side Yard Access
- SQ FT
- 1,713
- SQ FT Source
- Public Records
- Lot SQ FT
- 7,070.0
- Lot Acres
- 0.16 Acres
- Pool Info
- None, Community
- Kitchen
- Dishwasher, Gas Range, Microwave, Oven, Refrigerator, Breakfast Bar, Counter - Solid Surface, Eat-in Kitchen, Gas Range/Cooktop, Oven Built-in, Pantry, Updated Kitchen
- Cooling
- Central Air
- Disclosures
- Nat Hazard Disclosure
- Entry Level
- Exterior Details
- Back Yard, Side Yard, Landscape Back, Landscape Front
- Flooring
- Hardwood Flrs Throughout, Carpet
- Foundation
- Fire Place
- Dining Room
- Heating
- Forced Air
- Laundry
- In Garage
- Main Level
- 3 Bedrooms, 2 Baths, Other, Main Entry
- Possession
- Close Of Escrow
- Architectural Style
- Traditional
- Non-Master Bathroom Includes
- Shower Over Tub, Solid Surface, Tile, Window
- Construction Status
- Existing
- Additional Miscellaneous Features
- Back Yard, Side Yard, Landscape Back, Landscape Front
- Location
- Landscaped, Private
- Roof
- Shingle
- Water and Sewer
- Public
- Fee
- $340
MLS and other Information regarding properties for sale as shown in Theo have been obtained from various sources such as sellers, public records, agents and other third parties. This information may relate to the condition of the property, permitted or unpermitted uses, zoning, square footage, lot size/acreage or other matters affecting value or desirability. Unless otherwise indicated in writing, neither brokers, agents nor Theo have verified, or will verify, such information. If any such information is important to buyer in determining whether to buy, the price to pay or intended use of the property, buyer is urged to conduct their own investigation with qualified professionals, satisfy themselves with respect to that information, and to rely solely on the results of that investigation.
School data provided by GreatSchools. School service boundaries are intended to be used as reference only. To verify enrollment eligibility for a property, contact the school directly.
