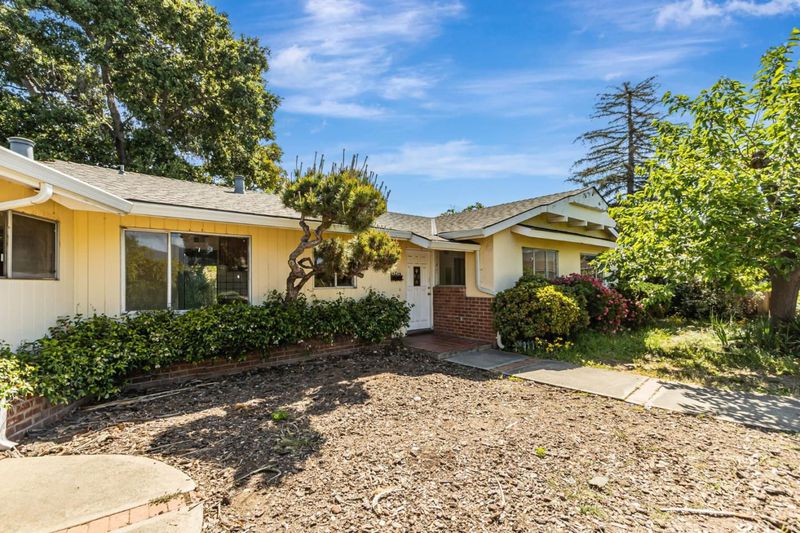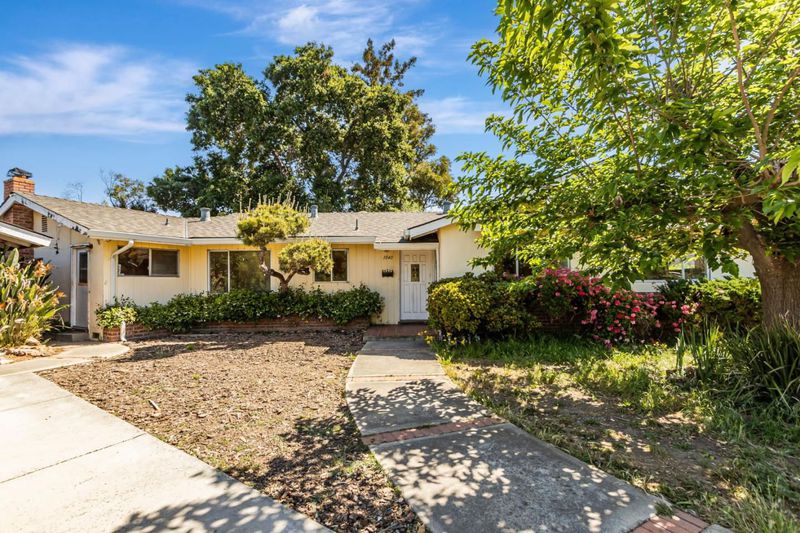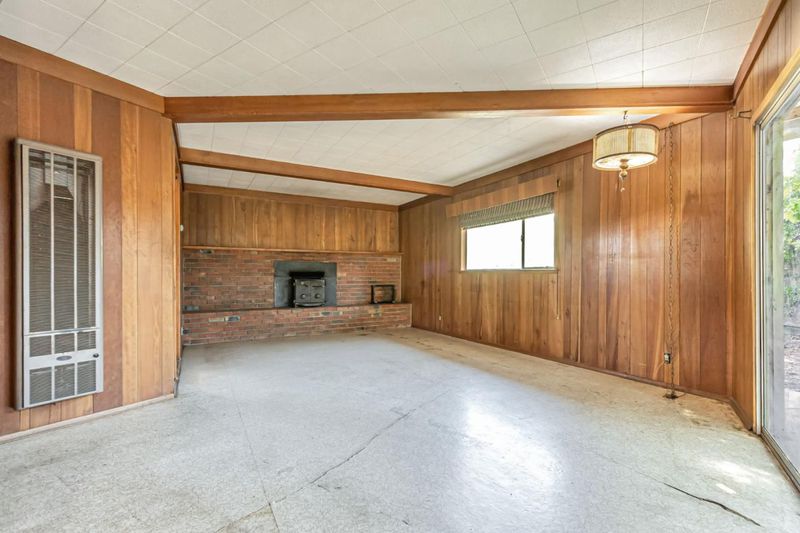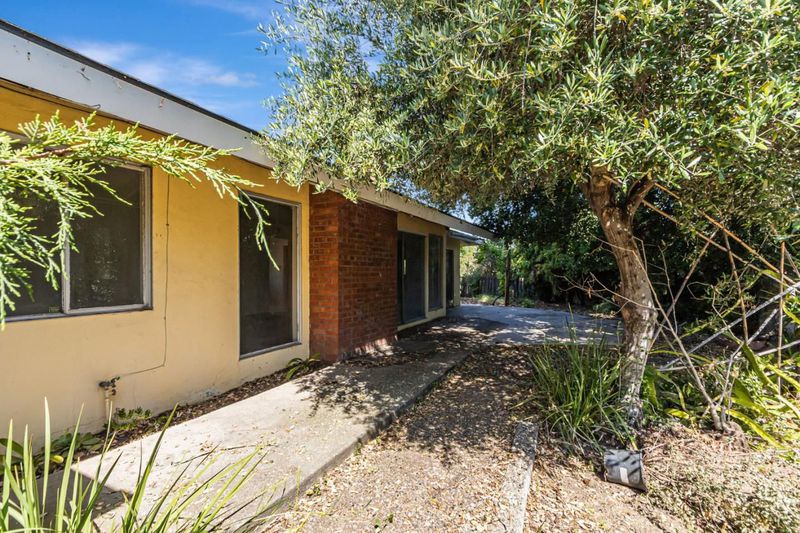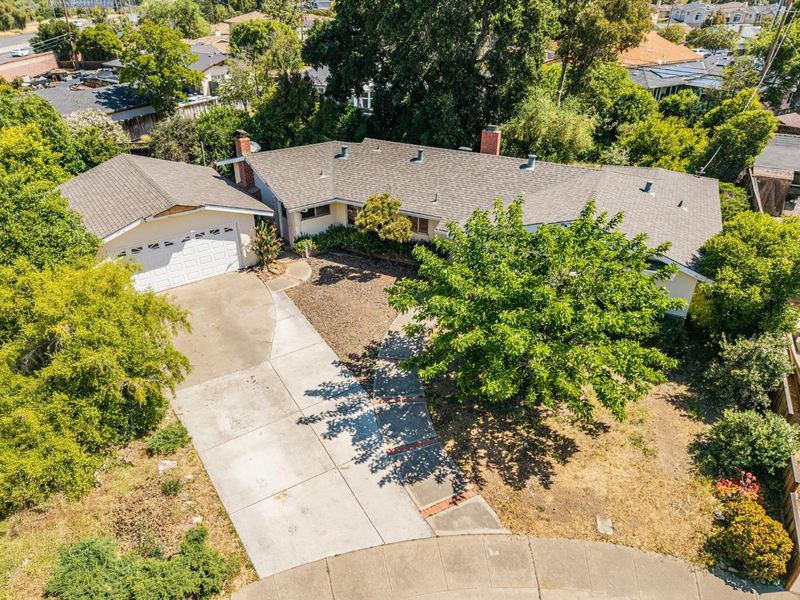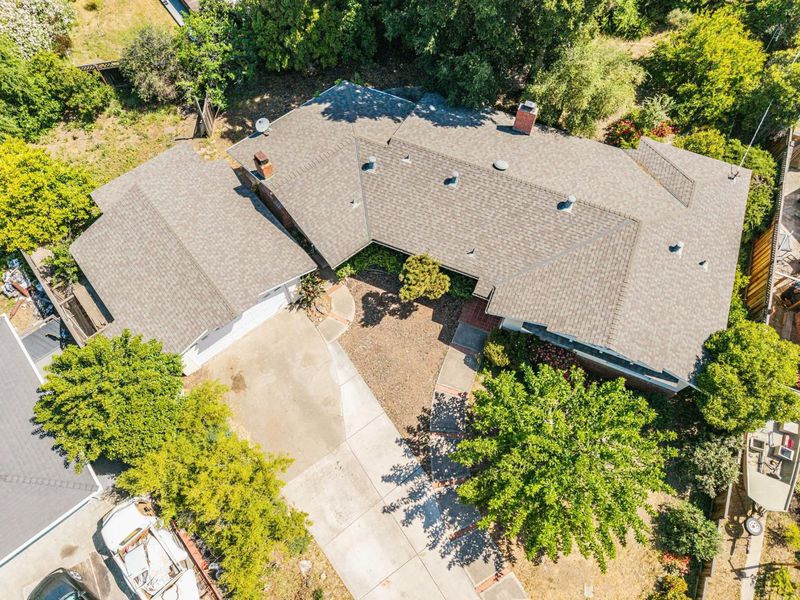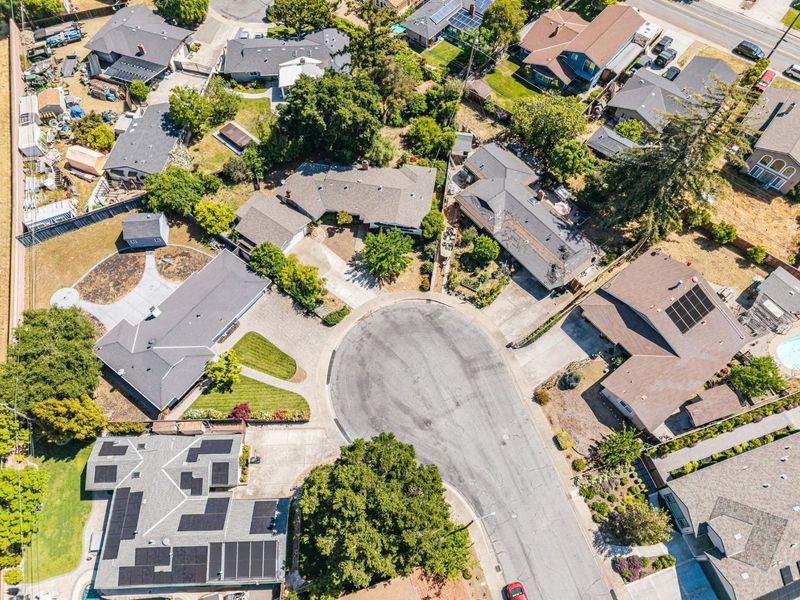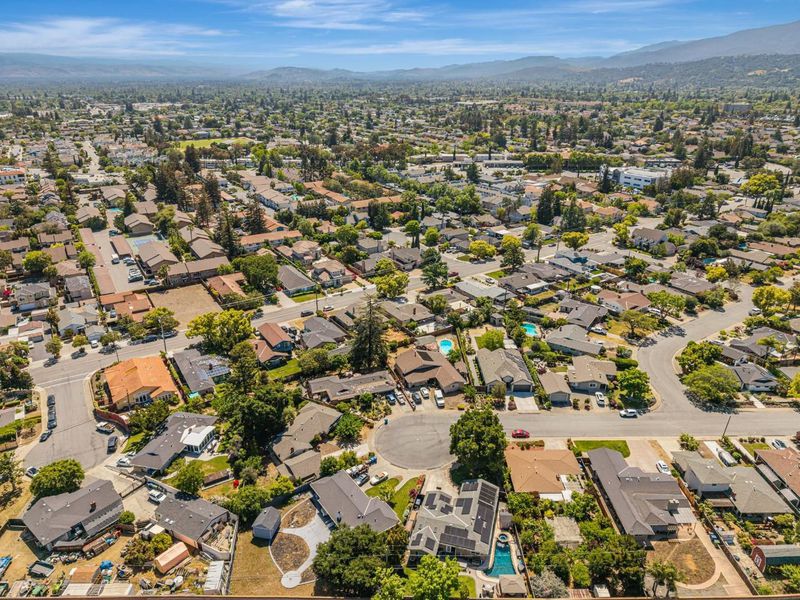
$1,700,000
1,693
SQ FT
$1,004
SQ/FT
1040 Longfellow Avenue
@ Holmes Avenue - 14 - Cambrian, Campbell
- 4 Bed
- 2 Bath
- 2 Park
- 1,693 sqft
- CAMPBELL
-

-
Sat May 10, 1:00 pm - 4:00 pm
-
Sun May 11, 11:00 am - 2:00 pm
Tucked away at the end of a quiet cul-de-sac, this hidden gem offers an exceptional opportunity in one of the areas most desirable neighborhoods. Heres your chance to bring new life to a well-located property with big potential. On the market for the first time since 1955 this 4-bedroom, 2-bathroom home is just waiting for a stylish new chapter. A permitted family room addition completed in 1964 brings the total living space to approximately 1,693 sq ft. Set on an expansive 12,412 sq ft lot, theres plenty of room to reimagine the outdoor space, or explore the potential for an ADU. While the home is in need of significant updates, its location, layout, and lot size offer incredible upside. Enjoy unbeatable convenience with quick access to both Highways 85, 17. Moments from local favorites like Los Gatos Creek walking and biking trails which can be accessed from a pedestrian bridge on Longfellow Ave. A few miles to either downtown Los Gatos or Campbell featuring shopping, dining, farmers markets, all right at your fingertips. An additional drone picture will be available soon capturing a second story view.
- Days on Market
- 2 days
- Current Status
- Active
- Original Price
- $1,700,000
- List Price
- $1,700,000
- On Market Date
- May 8, 2025
- Property Type
- Single Family Home
- Area
- 14 - Cambrian
- Zip Code
- 95008
- MLS ID
- ML82005968
- APN
- 424-03-030
- Year Built
- 1955
- Stories in Building
- 1
- Possession
- COE
- Data Source
- MLSL
- Origin MLS System
- MLSListings, Inc.
Farnham Charter School
Charter K-5 Elementary
Students: 528 Distance: 0.4mi
Camden Community Day School
Public 9-12 Opportunity Community
Students: 17 Distance: 0.6mi
St. Frances Cabrini Elementary School
Private PK-8 Elementary, Religious, Coed
Students: 628 Distance: 0.8mi
Village
Charter K-5 Elementary
Students: 263 Distance: 0.8mi
Capri Elementary School
Charter K-5 Elementary
Students: 589 Distance: 0.9mi
Yavneh Day School
Private K-8 Religious, Nonprofit
Students: 200 Distance: 0.9mi
- Bed
- 4
- Bath
- 2
- Parking
- 2
- Detached Garage
- SQ FT
- 1,693
- SQ FT Source
- Unavailable
- Lot SQ FT
- 12,412.0
- Lot Acres
- 0.28494 Acres
- Cooling
- None
- Dining Room
- Dining Area in Living Room
- Disclosures
- Natural Hazard Disclosure
- Family Room
- Separate Family Room
- Flooring
- Carpet, Tile, Vinyl / Linoleum
- Foundation
- Crawl Space
- Fire Place
- Family Room, Living Room, Wood Burning
- Heating
- Central Forced Air
- Laundry
- In Utility Room
- Possession
- COE
- Architectural Style
- Ranch
- Fee
- Unavailable
MLS and other Information regarding properties for sale as shown in Theo have been obtained from various sources such as sellers, public records, agents and other third parties. This information may relate to the condition of the property, permitted or unpermitted uses, zoning, square footage, lot size/acreage or other matters affecting value or desirability. Unless otherwise indicated in writing, neither brokers, agents nor Theo have verified, or will verify, such information. If any such information is important to buyer in determining whether to buy, the price to pay or intended use of the property, buyer is urged to conduct their own investigation with qualified professionals, satisfy themselves with respect to that information, and to rely solely on the results of that investigation.
School data provided by GreatSchools. School service boundaries are intended to be used as reference only. To verify enrollment eligibility for a property, contact the school directly.
