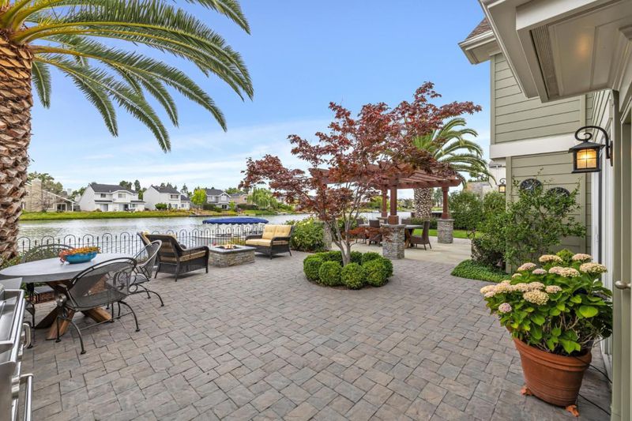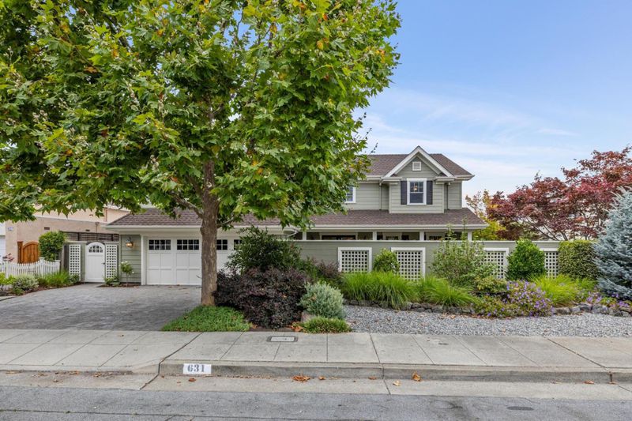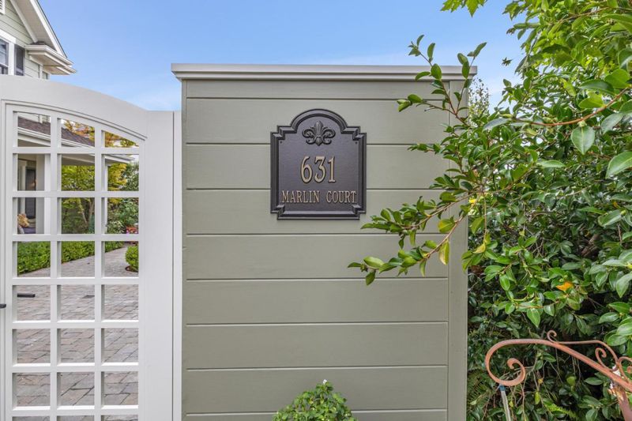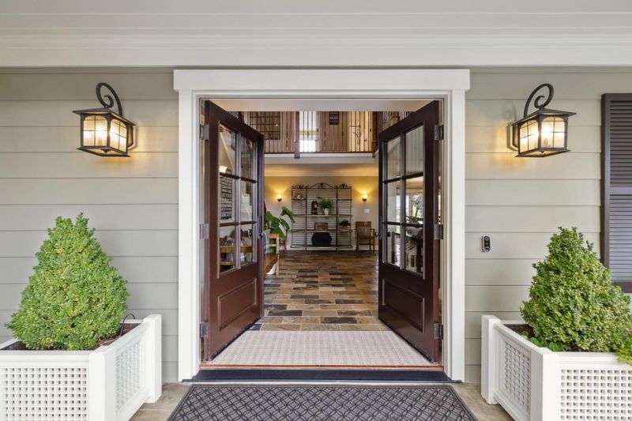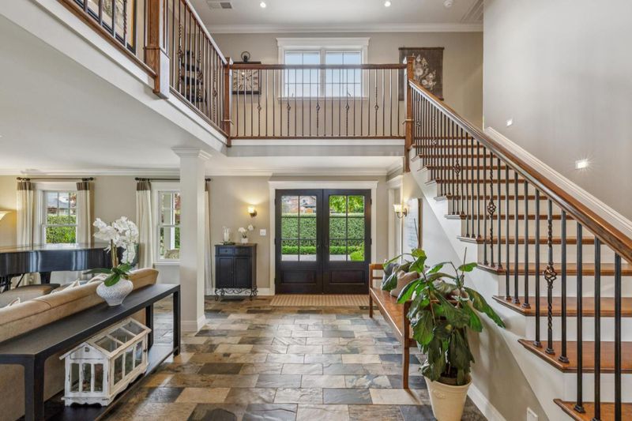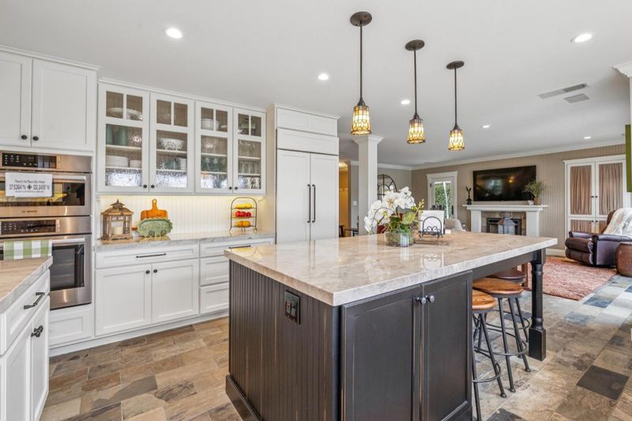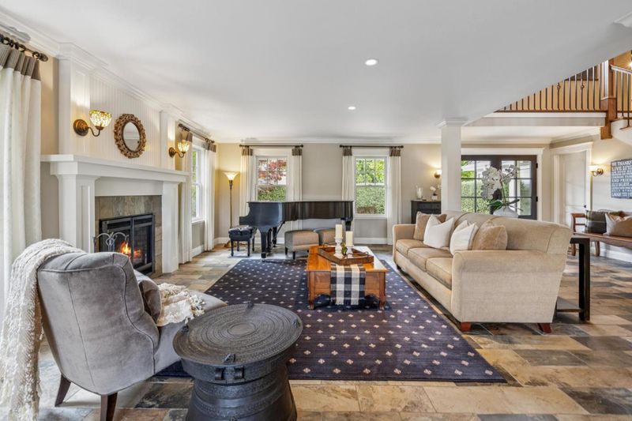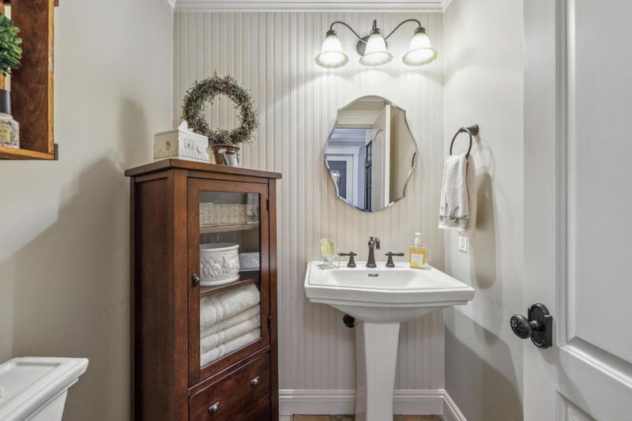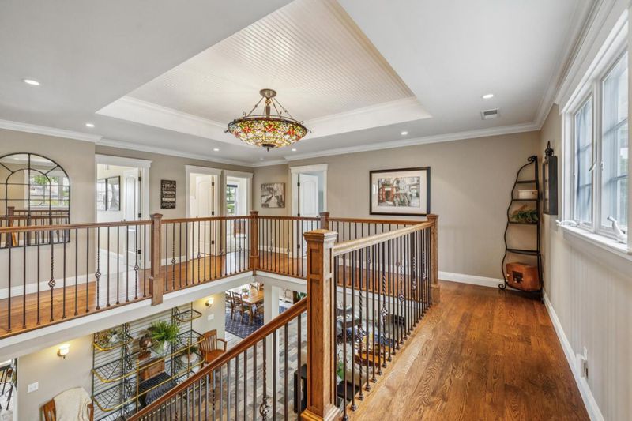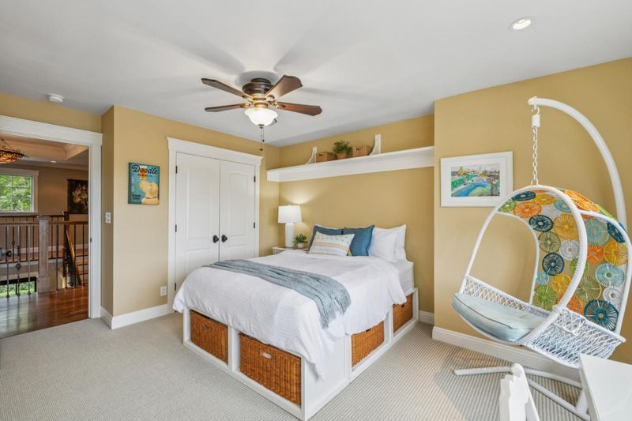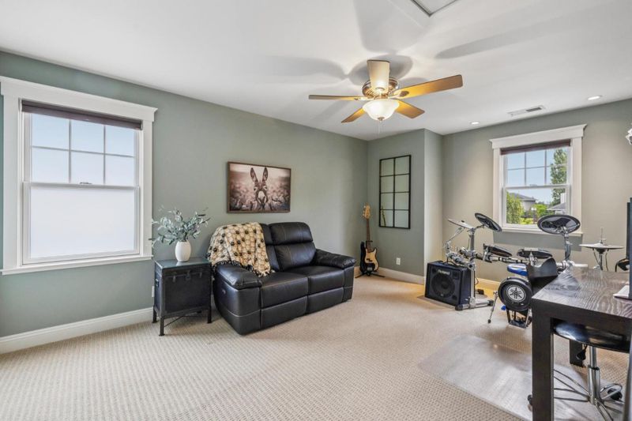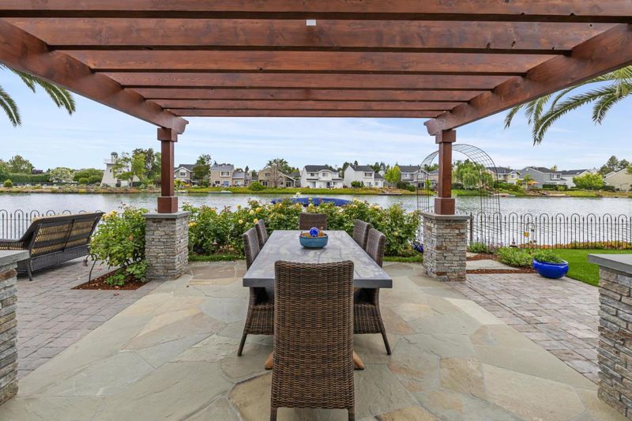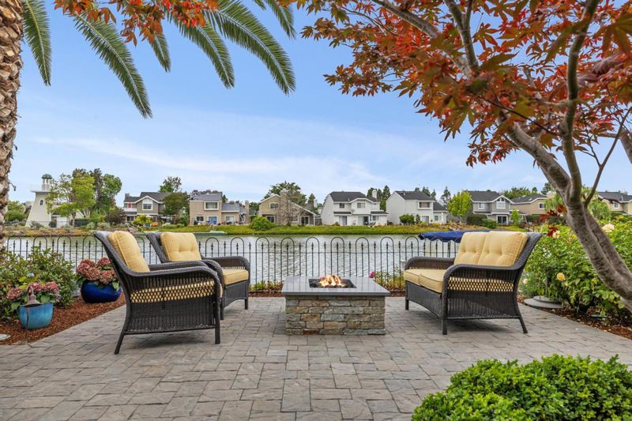
$4,000,000
3,077
SQ FT
$1,300
SQ/FT
631 Marlin Court
@ Marlin Dr. - 376 - Sea Bridge Ponderosa, Redwood City
- 4 Bed
- 3 (2/1) Bath
- 2 Park
- 3,077 sqft
- REDWOOD CITY
-

Welcome to this Cape Cod inspired home with Hamptons charm, nestled on one of Redwood Shores most coveted lagoon streets. Enjoy shimmering wide water views, radiant sunsets, wildlife and the essence of year-round resort living. Enter through a lush courtyard with fountain and covered porch, ideal for relaxing. Inside, a dramatic two-story foyer with stained-glass chandelier evokes a traditional comfort. Slate tile grounds the main level & hardwood floors flow upstairs to pimary suite and flex room. The chef's kitchen with water views showcases a quartzite island wtih seating for 6 and top-tier appliances from Sub-Zero, Bosch, Miele, Dacor and Broan Elite. Both living and family rooms feature fireplaces, lagoon views and garden access; the living room flows into the separate dining room. Upstairs, the expansive primary suite features water views, a walk-in closet, and spa-like ensuite. Two bedrooms overlook the lagoon. A fourth bedroom (office/music room) includes a walk-in closet. A guest bath and large flex room with laundry complete the upper level. Rear garden features: paver patio, shaded arbor, Lynx outdoor kitchen, firepit, dock, and Duffy boat for sunset cruises. Close to top schools, shopping, dining, and commute routes. No mandatory HOA. Lagoon living at its finest.
- Days on Market
- 0 days
- Current Status
- Active
- Original Price
- $4,000,000
- List Price
- $4,000,000
- On Market Date
- Sep 15, 2025
- Property Type
- Single Family Home
- Area
- 376 - Sea Bridge Ponderosa
- Zip Code
- 94065
- MLS ID
- ML82021386
- APN
- 095-100-080
- Year Built
- 1975
- Stories in Building
- 2
- Possession
- Unavailable
- Data Source
- MLSL
- Origin MLS System
- MLSListings, Inc.
Redwood Shores Elementary School
Public K-5
Students: 486 Distance: 0.8mi
Sandpiper Elementary School
Public K-6 Elementary
Students: 617 Distance: 0.8mi
San Mateo County Special Education School
Public K-12 Special Education
Students: 136 Distance: 1.0mi
San Mateo County Rop School
Public 11-12
Students: NA Distance: 1.0mi
Compass High School
Private 9-10
Students: 6 Distance: 1.1mi
Hanlin Academy
Private K-8 Elementary, Middle, Coed
Students: 60 Distance: 1.4mi
- Bed
- 4
- Bath
- 3 (2/1)
- Parking
- 2
- Attached Garage, Off-Street Parking, On Street
- SQ FT
- 3,077
- SQ FT Source
- Unavailable
- Lot SQ FT
- 8,750.0
- Lot Acres
- 0.200872 Acres
- Cooling
- None
- Dining Room
- Formal Dining Room
- Disclosures
- Natural Hazard Disclosure
- Family Room
- Separate Family Room
- Flooring
- Carpet, Hardwood, Slate, Tile
- Foundation
- Concrete Slab
- Fire Place
- Family Room, Gas Burning, Living Room
- Heating
- Central Forced Air, Fireplace
- Fee
- Unavailable
MLS and other Information regarding properties for sale as shown in Theo have been obtained from various sources such as sellers, public records, agents and other third parties. This information may relate to the condition of the property, permitted or unpermitted uses, zoning, square footage, lot size/acreage or other matters affecting value or desirability. Unless otherwise indicated in writing, neither brokers, agents nor Theo have verified, or will verify, such information. If any such information is important to buyer in determining whether to buy, the price to pay or intended use of the property, buyer is urged to conduct their own investigation with qualified professionals, satisfy themselves with respect to that information, and to rely solely on the results of that investigation.
School data provided by GreatSchools. School service boundaries are intended to be used as reference only. To verify enrollment eligibility for a property, contact the school directly.
