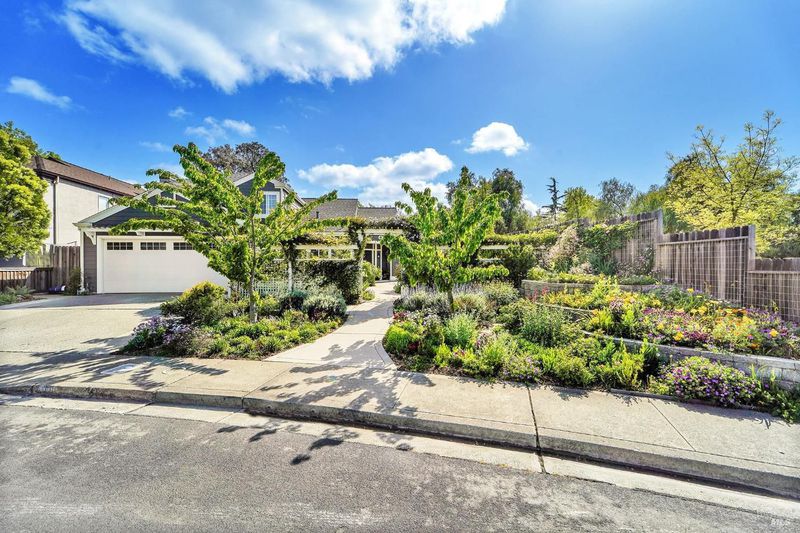
$935,000
1,814
SQ FT
$515
SQ/FT
470 Camellia Court
@ Hastings Dr. - Benicia 1, Benicia
- 3 Bed
- 2 Bath
- 2 Park
- 1,814 sqft
- Benicia
-

In its original life, this was a Corbett model, but today, it's a far cry from its modest beginnings, with decorator touches, custom built-ins and an allure that would make Pottery Barn proud. Every room in the house has been remodeled & enhanced. The gourmet kitchen is a cook's delight with stainless steel appliances, quartz counters, designer cabinetry & a handy breakfast bar. There's built-in cabinetry & a stone-faced fireplace in the living room, custom-built bed pedestals with storage & shelving in both secondary bedrooms and even a reconfigured laundry that might even have you looking forward to wash day. There's a den/office on the main floor (add an armoire & you've got a 4th bedroom!). Upstairs is a loft and the gorgeous primary suite. The loft has built-in cabinetry & a convenient desk area. Even more built-ins in the luxurious primary suite, along with access to an enormous hidden storage area. The reconfigured primary bath now features several different closet areas, a spa-like shower, designer cabinetry, a sliding barn door and decorator tile flooring. The yards are full of colorful spring blooms and provide a tranquil retreat when it's time for a breather. There's even a park next door and highly-ranked Henderson Elementary School is just around the corner!
- Days on Market
- 0 days
- Current Status
- Active
- Original Price
- $935,000
- List Price
- $935,000
- On Market Date
- Apr 25, 2025
- Property Type
- Single Family Residence
- Area
- Benicia 1
- Zip Code
- 94510
- MLS ID
- 325034850
- APN
- 0083-021-070
- Year Built
- 1988
- Stories in Building
- Unavailable
- Possession
- Negotiable
- Data Source
- BAREIS
- Origin MLS System
Joe Henderson Elementary School
Public K-5 Elementary
Students: 548 Distance: 0.2mi
Matthew Turner Elementary School
Public K-5 Elementary
Students: 498 Distance: 0.6mi
Benicia Middle School
Public 6-8 Middle
Students: 1063 Distance: 0.8mi
Benicia High School
Public 9-12 Secondary
Students: 1565 Distance: 1.2mi
Mary Farmar Elementary School
Public K-5 Elementary
Students: 443 Distance: 1.4mi
The Beal Academy
Private 8-12 Coed
Students: NA Distance: 1.5mi
- Bed
- 3
- Bath
- 2
- Double Sinks, Tile, Walk-In Closet
- Parking
- 2
- Garage Door Opener, Interior Access
- SQ FT
- 1,814
- SQ FT Source
- Assessor Auto-Fill
- Lot SQ FT
- 6,168.0
- Lot Acres
- 0.1416 Acres
- Kitchen
- Quartz Counter
- Cooling
- Ceiling Fan(s), Central
- Dining Room
- Dining/Living Combo
- Living Room
- Cathedral/Vaulted
- Flooring
- Bamboo, Tile
- Fire Place
- Living Room
- Heating
- Central, Gas
- Laundry
- Dryer Included, Inside Area, Washer Included
- Upper Level
- Bedroom(s), Full Bath(s), Loft, Primary Bedroom
- Main Level
- Bedroom(s), Full Bath(s), Garage, Kitchen, Living Room, Street Entrance
- Possession
- Negotiable
- Architectural Style
- Contemporary
- Fee
- $0
MLS and other Information regarding properties for sale as shown in Theo have been obtained from various sources such as sellers, public records, agents and other third parties. This information may relate to the condition of the property, permitted or unpermitted uses, zoning, square footage, lot size/acreage or other matters affecting value or desirability. Unless otherwise indicated in writing, neither brokers, agents nor Theo have verified, or will verify, such information. If any such information is important to buyer in determining whether to buy, the price to pay or intended use of the property, buyer is urged to conduct their own investigation with qualified professionals, satisfy themselves with respect to that information, and to rely solely on the results of that investigation.
School data provided by GreatSchools. School service boundaries are intended to be used as reference only. To verify enrollment eligibility for a property, contact the school directly.
















































