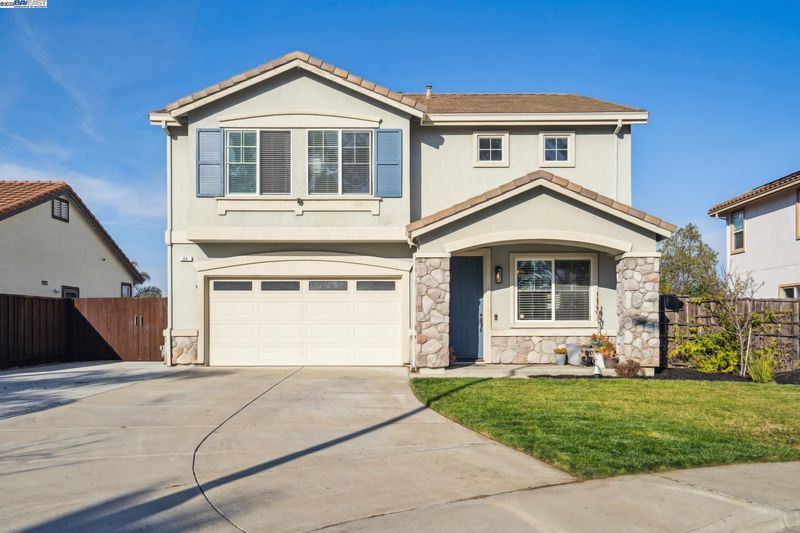
$775,000
2,221
SQ FT
$349
SQ/FT
24 Connie Ct
@ Truman/Richard - Oakley
- 4 Bed
- 3 Bath
- 2 Park
- 2,221 sqft
- Oakley
-

-
Sat Jan 25, 1:00 pm - 4:00 pm
This is the one! Location, Location, Location! Nestled at the end of a quiet cul-de-sac, this home features a full bedroom & bathroom conveniently located on the lower level! It has been thoughtfully remodeled with high-end, custom upgrades—nothing standard here! The open-concept living space is perfect for entertaining. The kitchen and all three bathrooms have been redesigned with custom shaker cabinetry, Quartz countertops, matte black hardware, and custom tile in every shower. The chef's kitchen offers a massive 9-foot island, modern pendant lighting, and top-of-the-line KitchenAid stainless steel appliances, including double ovens and a microwave drawer. The stylish bar/desk area with a built-in wine/beverage fridge and an updated fireplace with tile surround & wood mantle add even more appeal. The exterior boasts landscaped yards, an expanded concrete driveway, and a side yard with a double-swing gate—ideal for both a boat and RV! No HOA Dues!
-
Sun Jan 26, 1:00 pm - 4:00 pm
This is the one! Location, Location, Location! Nestled at the end of a quiet cul-de-sac, this home features a full bedroom & bathroom conveniently located on the lower level! It has been thoughtfully remodeled with high-end, custom upgrades—nothing standard here! The open-concept living space is perfect for entertaining. The kitchen and all three bathrooms have been redesigned with custom shaker cabinetry, Quartz countertops, matte black hardware, and custom tile in every shower. The chef's kitchen offers a massive 9-foot island, modern pendant lighting, and top-of-the-line KitchenAid stainless steel appliances, including double ovens and a microwave drawer. The stylish bar/desk area with a built-in wine/beverage fridge and an updated fireplace with tile surround & wood mantle add even more appeal. The exterior boasts landscaped yards, an expanded concrete driveway, and a side yard with a double-swing gate—ideal for both a boat and RV! No HOA Dues!
This is the one! Location, Location, Location! Nestled at the end of a quiet cul-de-sac, this home features a full bedroom & bathroom conveniently located on the lower level! It has been thoughtfully remodeled with high-end, custom upgrades—nothing standard here! The open-concept living space is perfect for entertaining. The kitchen and all three bathrooms have been redesigned with custom shaker cabinetry, Quartz countertops, matte black hardware, and custom tile in every shower. The chef's kitchen offers a massive 9-foot island, modern pendant lighting, and top-of-the-line KitchenAid stainless steel appliances, including double ovens and a microwave drawer. The stylish bar/desk area with a built-in wine/beverage fridge and an updated fireplace with tile surround & wood mantle add even more appeal. The exterior boasts landscaped yards, an expanded concrete driveway, and a side yard with a double-swing gate—ideal for both a boat and RV! No HOA Dues! Plenty of storage! With so many upgrades, this home is a must-see! Open Saturday & Sunday 1/25 & 1/26 1-4pm
- Current Status
- New
- Original Price
- $775,000
- List Price
- $775,000
- On Market Date
- Jan 21, 2025
- Property Type
- Detached
- D/N/S
- Oakley
- Zip Code
- 94561
- MLS ID
- 41083068
- APN
- 0412800286
- Year Built
- 2005
- Stories in Building
- 2
- Possession
- COE
- Data Source
- MAXEBRDI
- Origin MLS System
- BAY EAST
Orchard Park School
Public K-8 Elementary
Students: 724 Distance: 0.9mi
Almond Grove Elementary
Public K-5
Students: 514 Distance: 1.1mi
Laurel Elementary School
Public K-5 Elementary
Students: 488 Distance: 1.2mi
Oakley Elementary School
Public K-5 Elementary
Students: 418 Distance: 1.4mi
O'hara Park Middle School
Public 6-8 Middle
Students: 813 Distance: 1.4mi
Bouton-Shaw Academy
Private 1-12
Students: NA Distance: 1.4mi
- Bed
- 4
- Bath
- 3
- Parking
- 2
- Attached, Int Access From Garage, RV/Boat Parking, Side Yard Access, Garage Door Opener
- SQ FT
- 2,221
- SQ FT Source
- Public Records
- Lot SQ FT
- 6,557.0
- Lot Acres
- 0.15 Acres
- Pool Info
- None
- Kitchen
- Dishwasher, Breakfast Bar, Counter - Solid Surface
- Cooling
- Ceiling Fan(s), Zoned
- Disclosures
- Nat Hazard Disclosure
- Entry Level
- Exterior Details
- Back Yard, Front Yard, Side Yard, Landscape Back, Landscape Front
- Flooring
- Hardwood, Tile
- Foundation
- Fire Place
- Family Room
- Heating
- Zoned
- Laundry
- Laundry Room
- Upper Level
- 2 Bedrooms, 2 Baths, Primary Bedrm Suite - 1
- Main Level
- 1 Bedroom, 1 Bath, Main Entry
- Possession
- COE
- Architectural Style
- Traditional
- Non-Master Bathroom Includes
- Shower Over Tub, Solid Surface, Stall Shower, Tile, Updated Baths, Double Sinks, Window
- Construction Status
- Existing
- Additional Miscellaneous Features
- Back Yard, Front Yard, Side Yard, Landscape Back, Landscape Front
- Location
- Cul-De-Sac, Premium Lot
- Roof
- Tile
- Water and Sewer
- Public
- Fee
- Unavailable
MLS and other Information regarding properties for sale as shown in Theo have been obtained from various sources such as sellers, public records, agents and other third parties. This information may relate to the condition of the property, permitted or unpermitted uses, zoning, square footage, lot size/acreage or other matters affecting value or desirability. Unless otherwise indicated in writing, neither brokers, agents nor Theo have verified, or will verify, such information. If any such information is important to buyer in determining whether to buy, the price to pay or intended use of the property, buyer is urged to conduct their own investigation with qualified professionals, satisfy themselves with respect to that information, and to rely solely on the results of that investigation.
School data provided by GreatSchools. School service boundaries are intended to be used as reference only. To verify enrollment eligibility for a property, contact the school directly.



