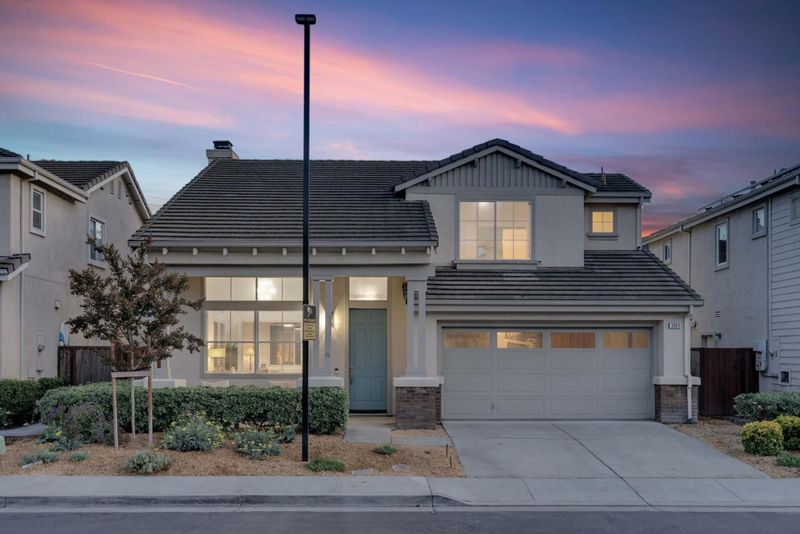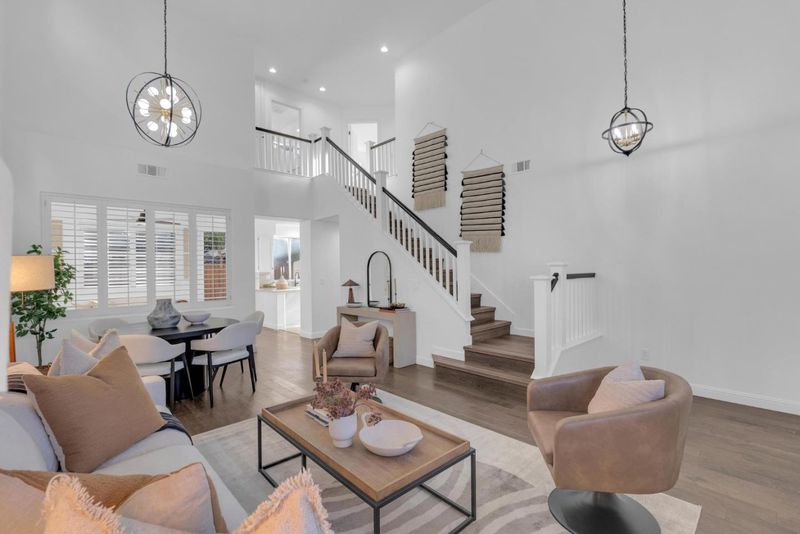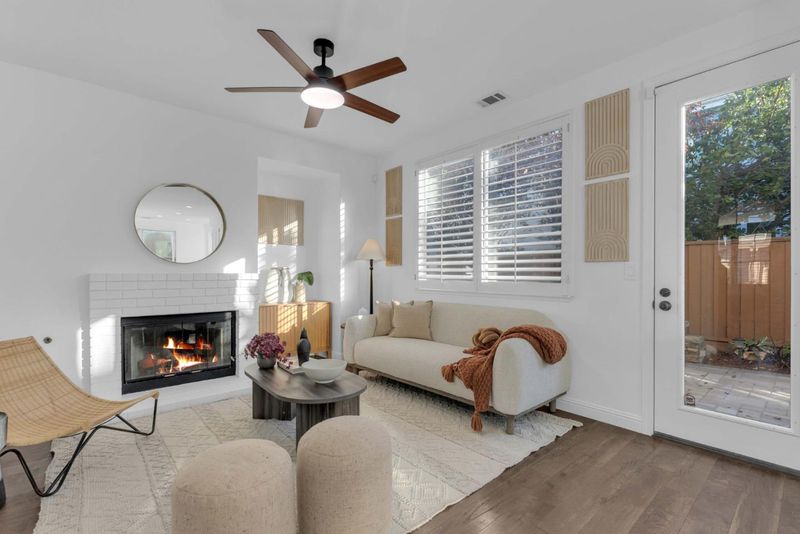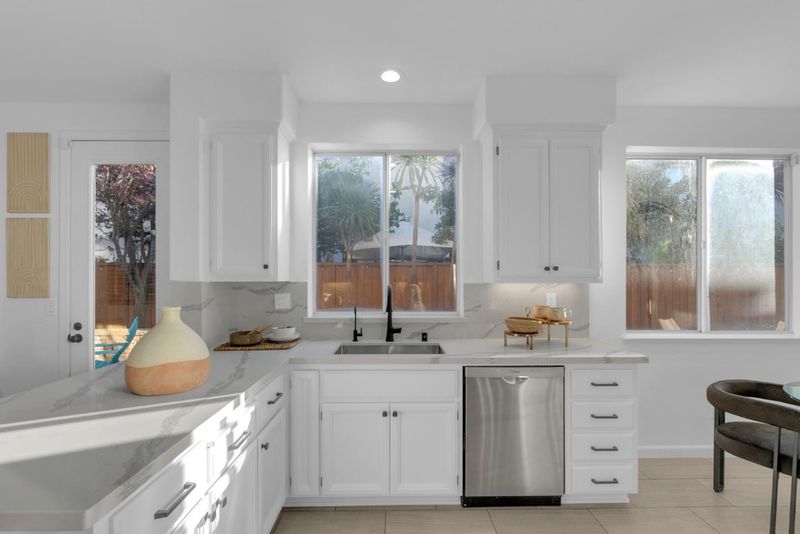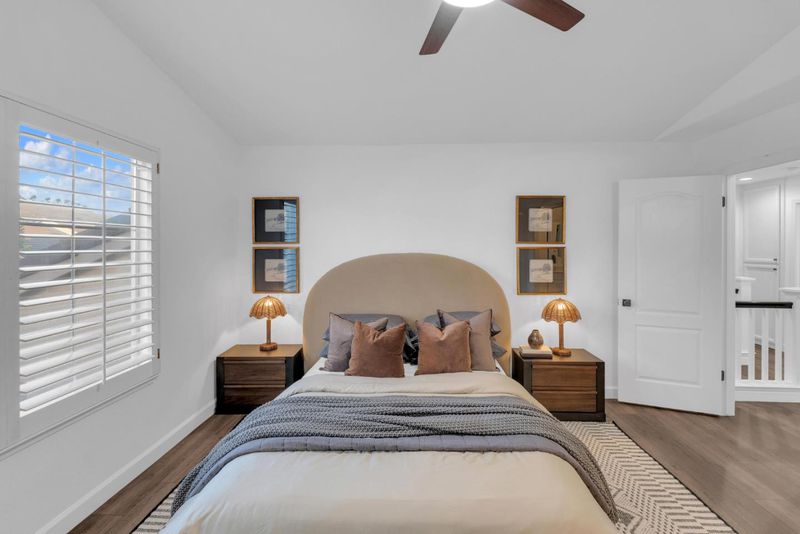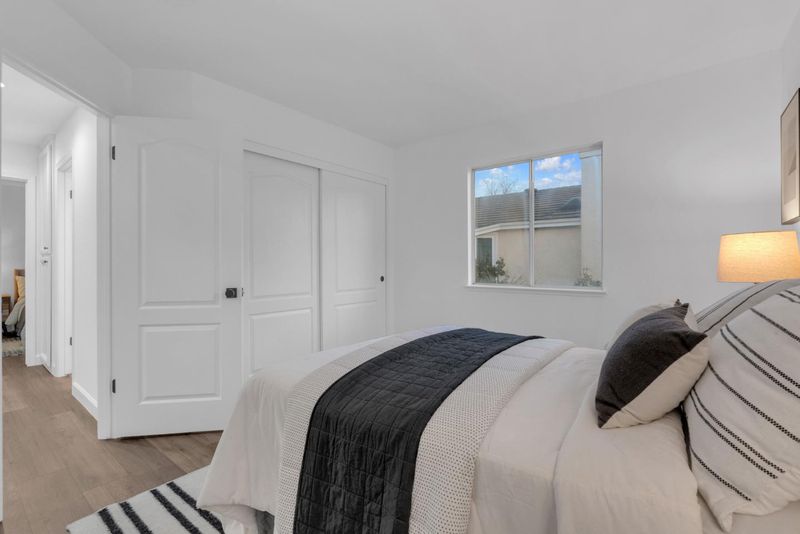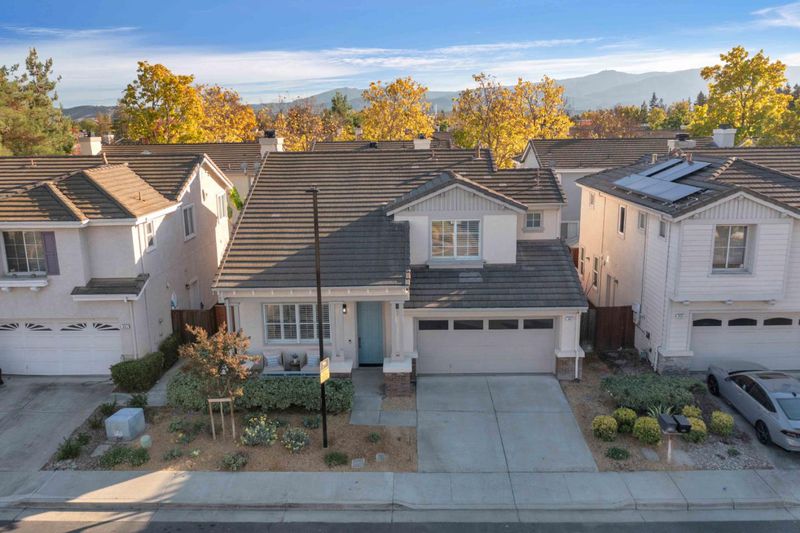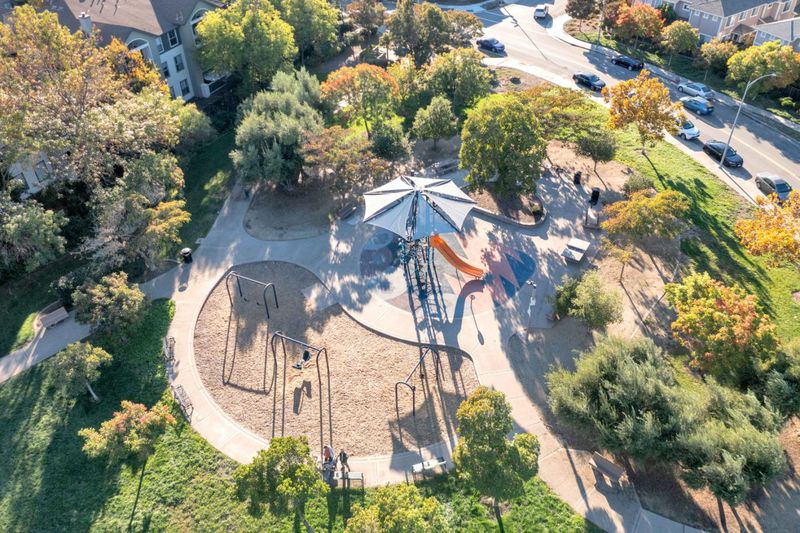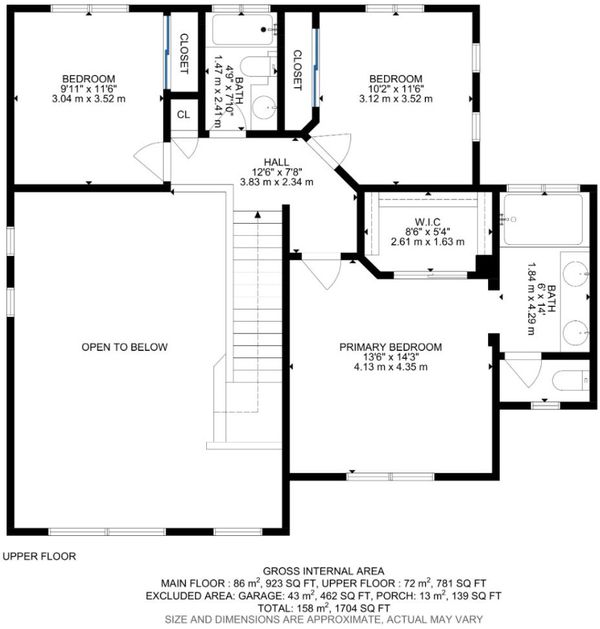
$1,450,000
1,704
SQ FT
$851
SQ/FT
3489 Quarry Park Drive
@ Hillsdale Ave - 12 - Blossom Valley, San Jose
- 3 Bed
- 3 (2/1) Bath
- 2 Park
- 1,704 sqft
- SAN JOSE
-

-
Sat Nov 1, 1:00 pm - 4:00 pm
-
Sun Nov 2, 1:00 pm - 4:00 pm
Location. Upgrades. Lifestyle. This beautifully remodeled home has it all. A bright, open floor plan with soaring ceilings fills the living and dining areas with natural light. Engineered hardwood floors and modern chandeliers enhance the designer-inspired style. Enjoy a cozy family room with a gas fireplace leading into the renovated kitchen featuring quartz countertops, freshly painted cabinets, stainless steel appliances, gas cooktop, deep sink with reverse osmosis, and ample storage. The eat-in dining area opens to a private backyard with custom pavers, palm trees and lemon tree, birds of paradise, dog run side yard, and a BBQ area perfect for entertaining. Upstairs, the primary suite includes dual sinks, soaking tub, walk-in closet, and mountain views. Two additional bedrooms and a full bath complete the upper level. Downstairs also offers a half bath and two-car garage with storage, washer/dryer, water softener, and EV splitter. In the evenings, solar string lights create a relaxing ambiance to help you unwind. Located on one of Quarry Park Drives best streets with wider roads and extra guest parking. Southcliffe Community offers a low HOA and community pool and spa, close to parks, trails, shopping, and major highways.
- Days on Market
- 4 days
- Current Status
- Active
- Original Price
- $1,450,000
- List Price
- $1,450,000
- On Market Date
- Oct 27, 2025
- Property Type
- Single Family Home
- Area
- 12 - Blossom Valley
- Zip Code
- 95136
- MLS ID
- ML82026047
- APN
- 462-63-097
- Year Built
- 1996
- Stories in Building
- 2
- Possession
- COE
- Data Source
- MLSL
- Origin MLS System
- MLSListings, Inc.
Rachel Carson Elementary School
Public K-5 Elementary
Students: 291 Distance: 0.6mi
Parkview Elementary School
Public K-6 Elementary
Students: 591 Distance: 0.7mi
Silicon Valley Adult Education Program
Public n/a Adult Education
Students: NA Distance: 0.7mi
Metro Education District School
Public 11-12
Students: NA Distance: 0.7mi
Captain Jason M. Dahl Elementary School
Public K-6 Elementary
Students: 549 Distance: 0.9mi
Terrell Elementary School
Public K-5 Elementary
Students: 399 Distance: 1.0mi
- Bed
- 3
- Bath
- 3 (2/1)
- Double Sinks, Half on Ground Floor, Primary - Oversized Tub, Shower and Tub, Tile, Updated Bath
- Parking
- 2
- Attached Garage
- SQ FT
- 1,704
- SQ FT Source
- Unavailable
- Lot SQ FT
- 3,500.0
- Lot Acres
- 0.080349 Acres
- Pool Info
- Community Facility
- Kitchen
- Cooktop - Gas, Countertop - Quartz, Dishwasher, Exhaust Fan, Garbage Disposal, Microwave, Oven Range - Gas, Refrigerator
- Cooling
- Central AC
- Dining Room
- Dining Area, Dining Area in Living Room, Eat in Kitchen
- Disclosures
- Natural Hazard Disclosure
- Family Room
- Separate Family Room
- Flooring
- Hardwood, Tile
- Foundation
- Concrete Slab
- Fire Place
- Gas Burning
- Heating
- Central Forced Air - Gas
- Laundry
- In Garage, Washer / Dryer
- Views
- Hills, Neighborhood
- Possession
- COE
- * Fee
- $280
- Name
- Southcliff Homeowners Association
- Phone
- (925) 743-3080
- *Fee includes
- Other, Pool, Spa, or Tennis, and Maintenance - Common Area
MLS and other Information regarding properties for sale as shown in Theo have been obtained from various sources such as sellers, public records, agents and other third parties. This information may relate to the condition of the property, permitted or unpermitted uses, zoning, square footage, lot size/acreage or other matters affecting value or desirability. Unless otherwise indicated in writing, neither brokers, agents nor Theo have verified, or will verify, such information. If any such information is important to buyer in determining whether to buy, the price to pay or intended use of the property, buyer is urged to conduct their own investigation with qualified professionals, satisfy themselves with respect to that information, and to rely solely on the results of that investigation.
School data provided by GreatSchools. School service boundaries are intended to be used as reference only. To verify enrollment eligibility for a property, contact the school directly.
