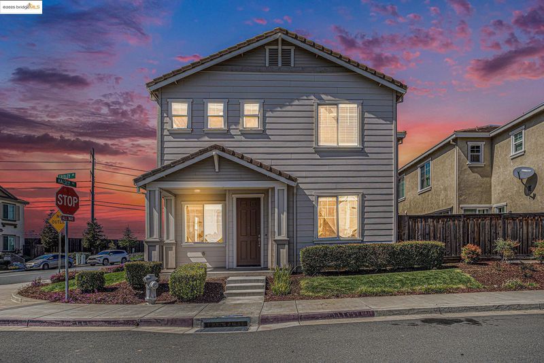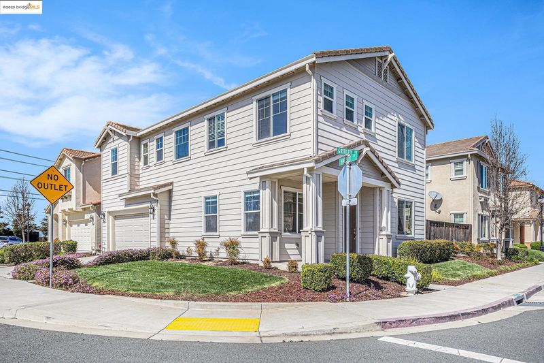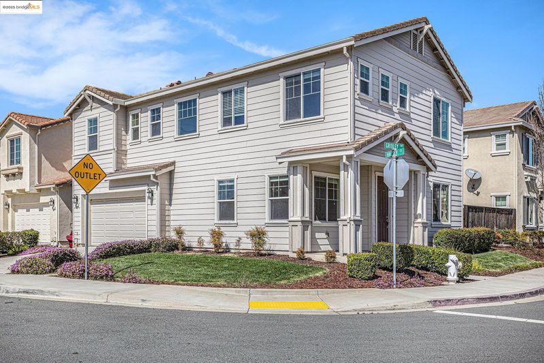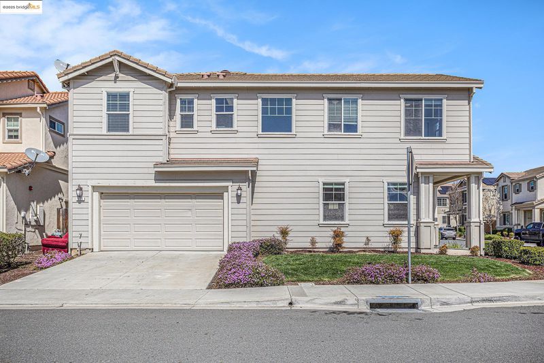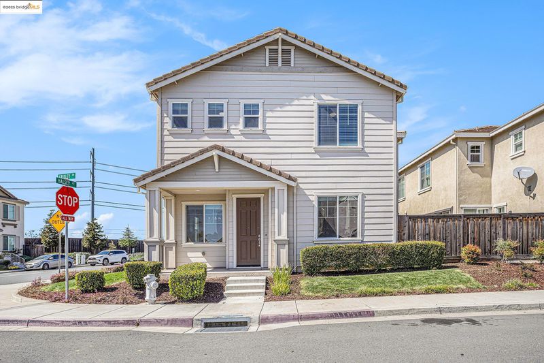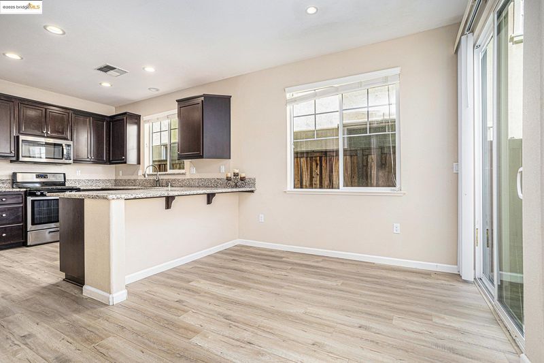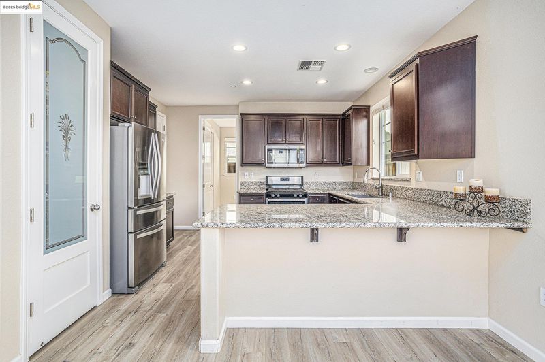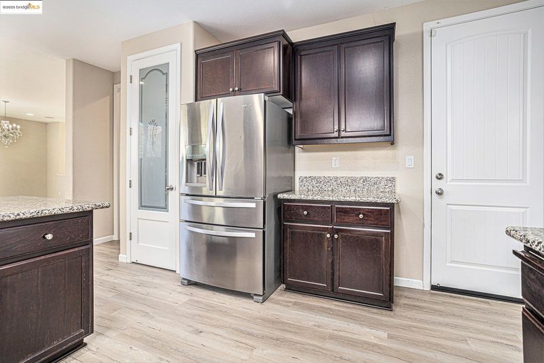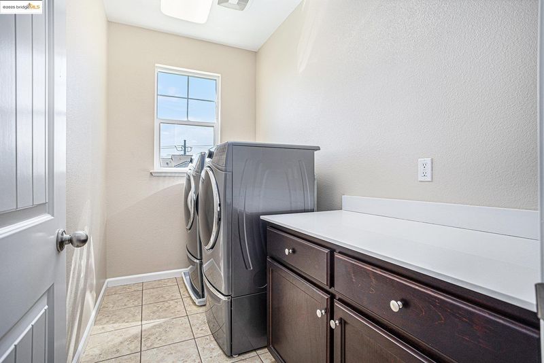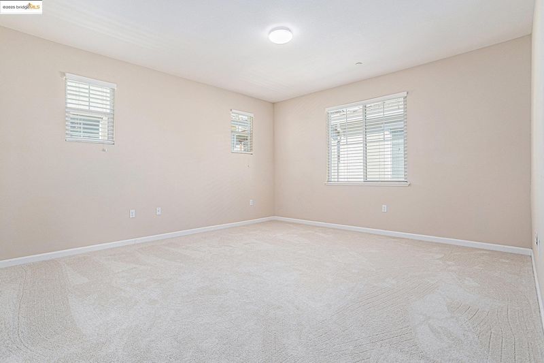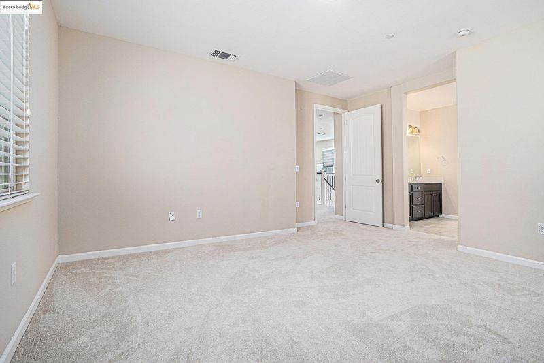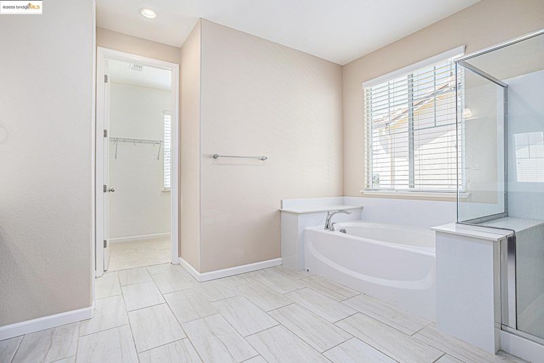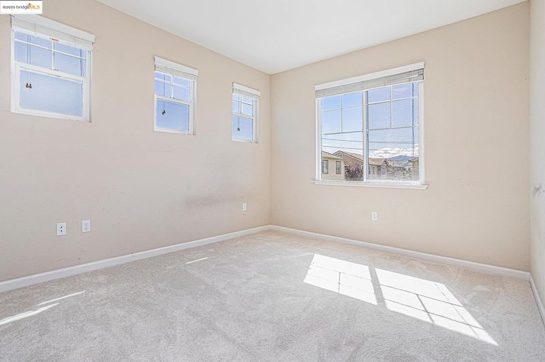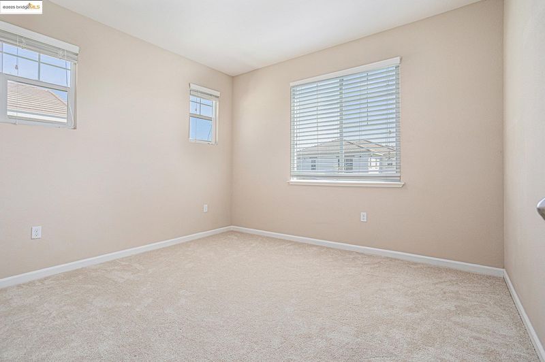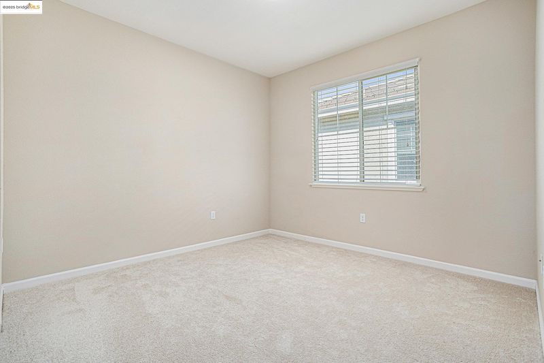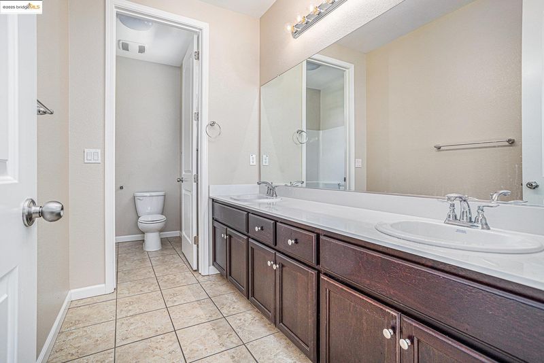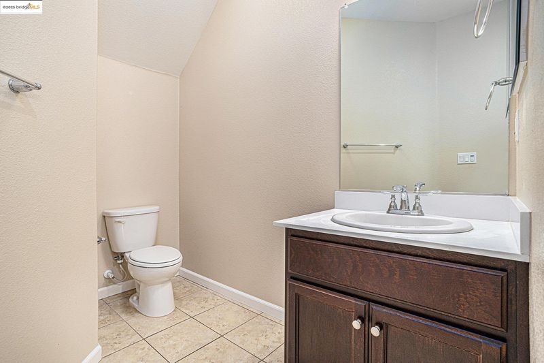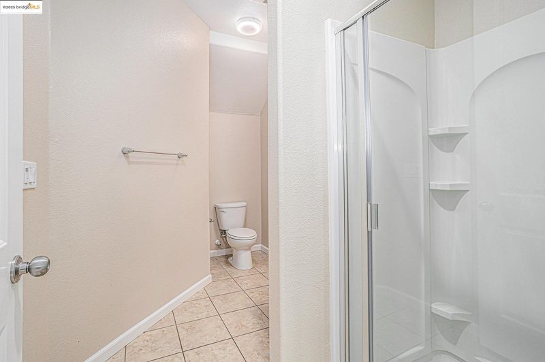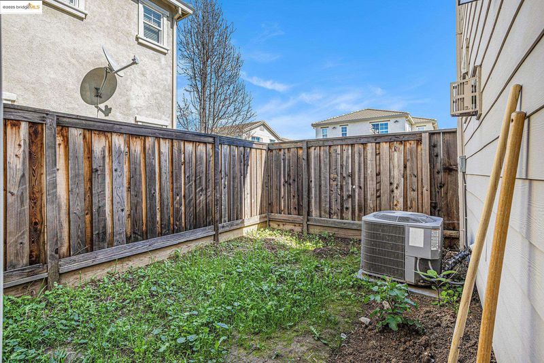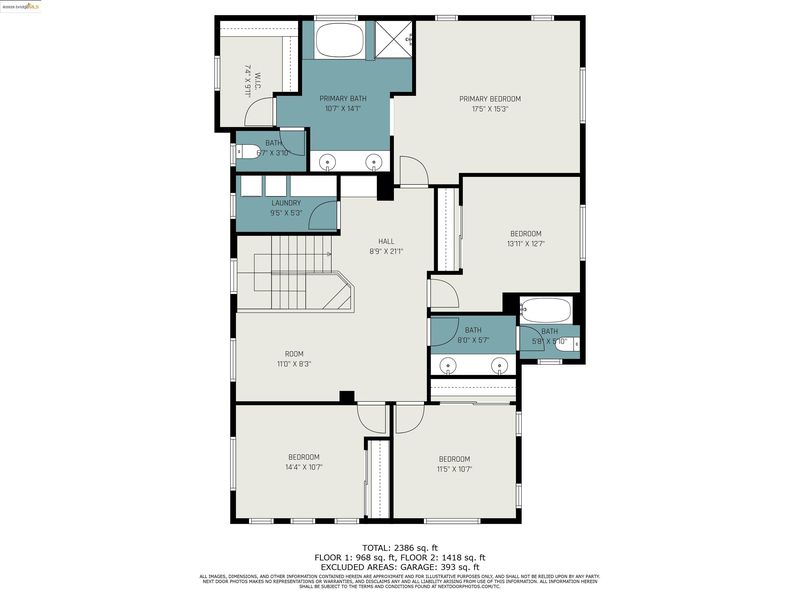
$706,999
2,474
SQ FT
$286
SQ/FT
175 Halsey Way
@ Herb White Way - Pittsburg
- 5 Bed
- 3 Bath
- 2 Park
- 2,474 sqft
- Pittsburg
-

-
Sat Oct 18, 1:00 pm - 3:00 pm
You Love tis Home! Great Commute Location.
This is the Home you've been dreaming of! Large home for a growing or extended family. Spacious 2474 Square Ft. Home, 5 Bedrooms plus a loft, 3 Full Baths, with Bedroom & full bath downstairs. Nice Corner location with driveway parking available. Light & Bright home in quaint neighborhood near downtown Pittsburg. Close to everything you need- Costco and plenty of other Shopping, the Marina & the new BART Access at Hwy 4/Railroad Ave. Open floor plan, formal dining room & large Eat-In kitchen w/Granite Counter tops. Upgraded cabinets throughout. 5 speaker built in surround sound to enjoy spending time by your cozy gas burning fireplace in the living room. All New laminate flooring and carpet throughout. First Open House Sat., 10/18, 1-3 PM.
- Current Status
- New
- Original Price
- $706,999
- List Price
- $706,999
- On Market Date
- Oct 15, 2025
- Property Type
- Detached
- D/N/S
- Pittsburg
- Zip Code
- 94565
- MLS ID
- 41114740
- APN
- 0851300939
- Year Built
- 2016
- Stories in Building
- 2
- Possession
- Negotiable
- Data Source
- MAXEBRDI
- Origin MLS System
- DELTA
St. Peter Martyr Elementary School
Private K-8 Elementary, Religious, Coed
Students: 216 Distance: 0.1mi
Marina Vista Elementary School
Public K-5 Elementary
Students: 649 Distance: 0.5mi
Pittsburg Adult Education Center
Public n/a Adult Education
Students: NA Distance: 0.5mi
Parkside Elementary School
Public K-5 Elementary
Students: 646 Distance: 0.8mi
Pittsburg Senior High School
Public 9-12 Secondary
Students: 3573 Distance: 1.1mi
Los Medanos Elementary School
Public K-5 Elementary
Students: 711 Distance: 1.2mi
- Bed
- 5
- Bath
- 3
- Parking
- 2
- Attached, Garage Door Opener
- SQ FT
- 2,474
- SQ FT Source
- Public Records
- Lot SQ FT
- 3,457.0
- Lot Acres
- 0.08 Acres
- Pool Info
- None
- Kitchen
- Dishwasher, Gas Range, Free-Standing Range, Refrigerator, Dryer, Washer, Gas Water Heater, Breakfast Bar, Stone Counters, Eat-in Kitchen, Disposal, Gas Range/Cooktop, Pantry, Range/Oven Free Standing
- Cooling
- Central Air
- Disclosures
- Nat Hazard Disclosure
- Entry Level
- Flooring
- Laminate, Tile, Carpet
- Foundation
- Fire Place
- Gas, Living Room
- Heating
- Forced Air
- Laundry
- Dryer, Laundry Room, Washer
- Upper Level
- 3 Bedrooms, 2 Baths, Primary Bedrm Suite - 1, Laundry Facility, Loft
- Main Level
- 1 Bedroom, 1 Bath, Main Entry
- Possession
- Negotiable
- Architectural Style
- Contemporary
- Construction Status
- Existing
- Location
- Corner Lot, Level, Rectangular Lot
- Roof
- Tile
- Water and Sewer
- Public
- Fee
- $135
MLS and other Information regarding properties for sale as shown in Theo have been obtained from various sources such as sellers, public records, agents and other third parties. This information may relate to the condition of the property, permitted or unpermitted uses, zoning, square footage, lot size/acreage or other matters affecting value or desirability. Unless otherwise indicated in writing, neither brokers, agents nor Theo have verified, or will verify, such information. If any such information is important to buyer in determining whether to buy, the price to pay or intended use of the property, buyer is urged to conduct their own investigation with qualified professionals, satisfy themselves with respect to that information, and to rely solely on the results of that investigation.
School data provided by GreatSchools. School service boundaries are intended to be used as reference only. To verify enrollment eligibility for a property, contact the school directly.
