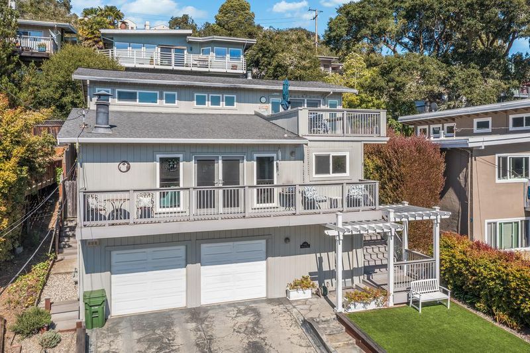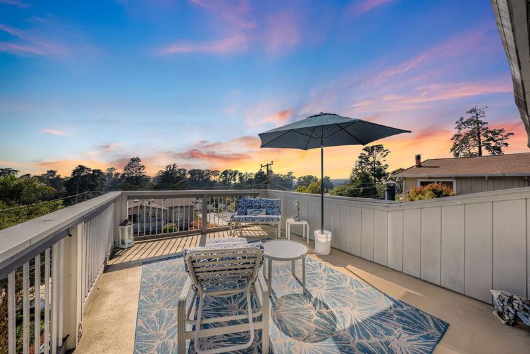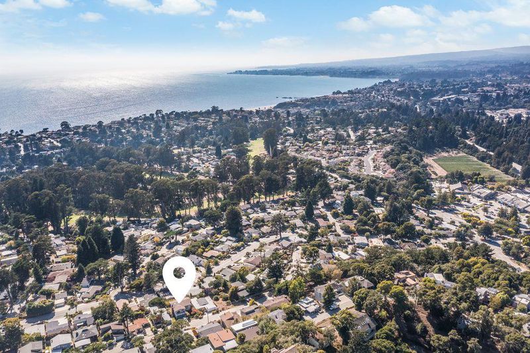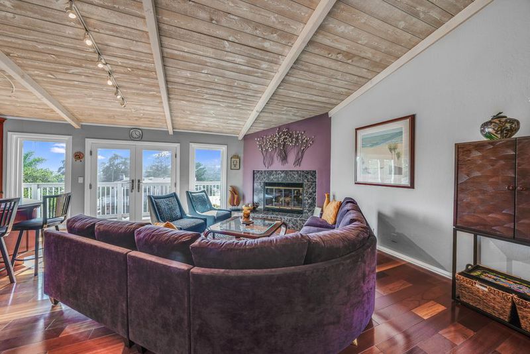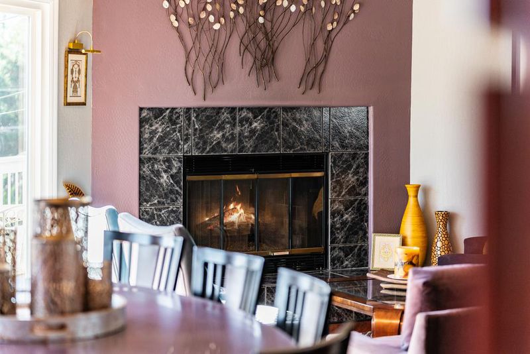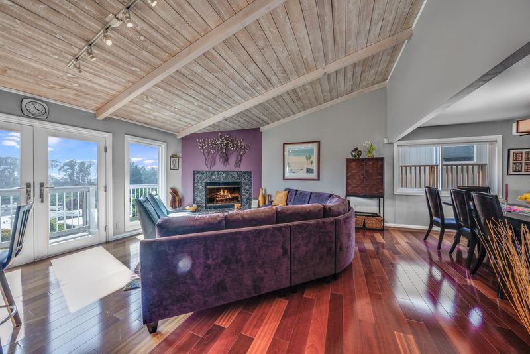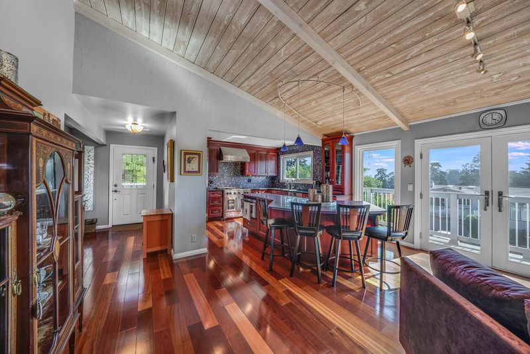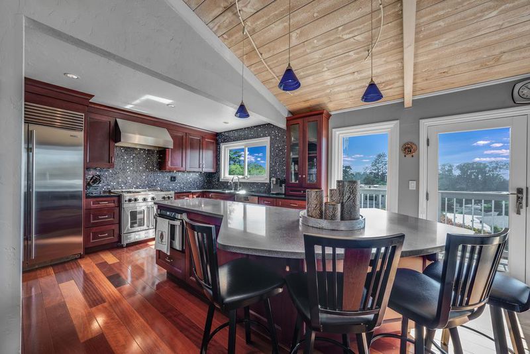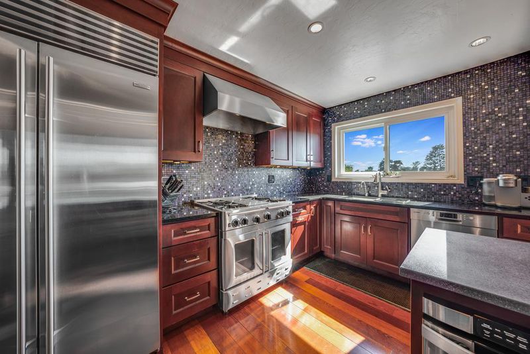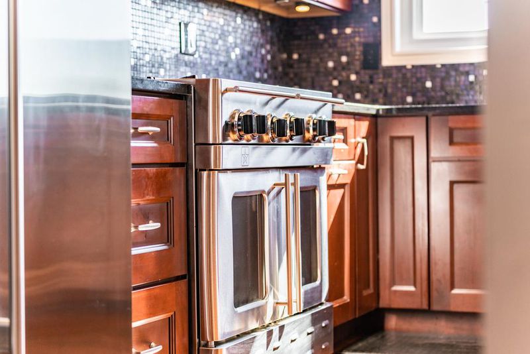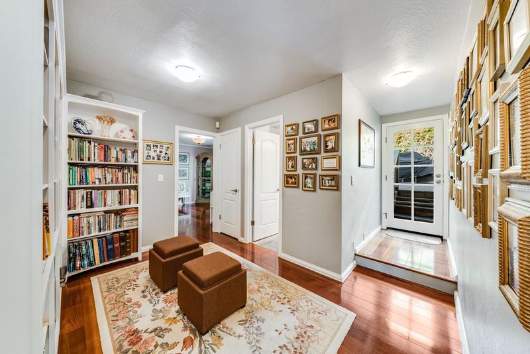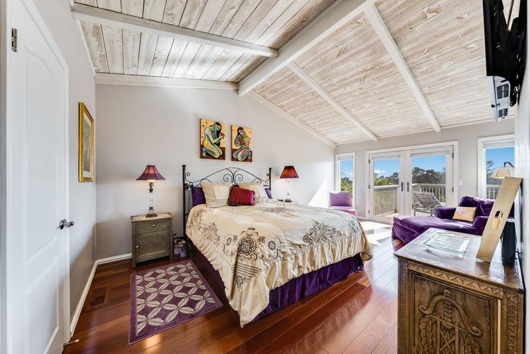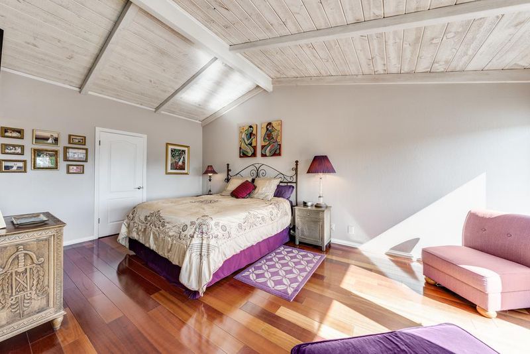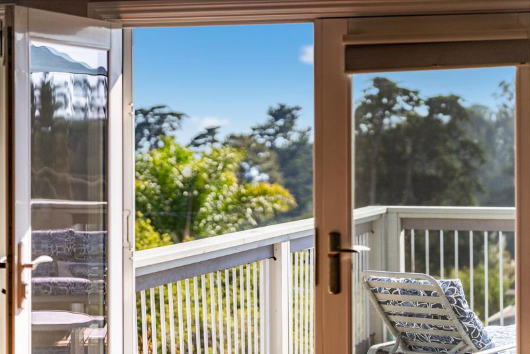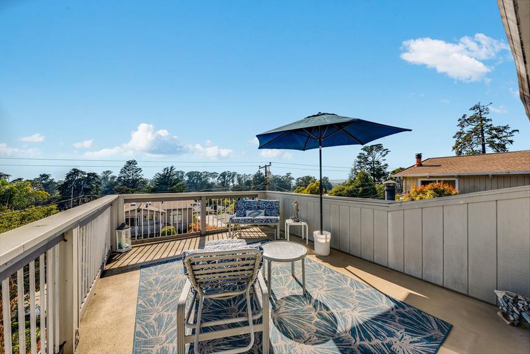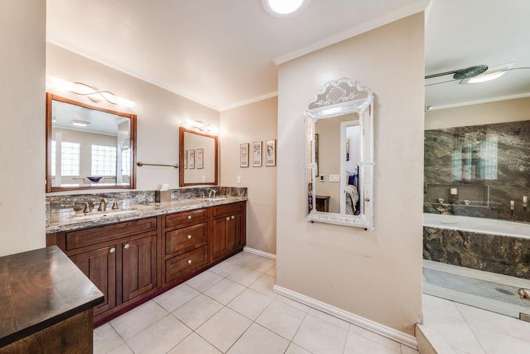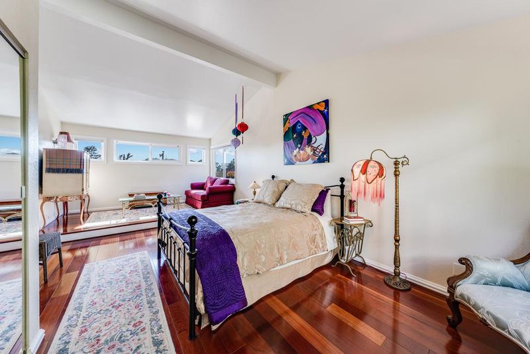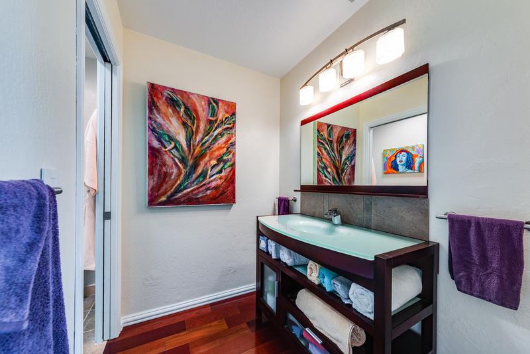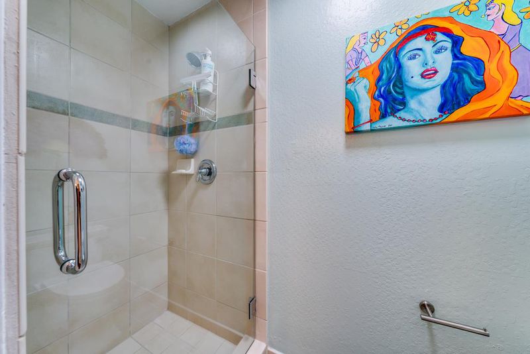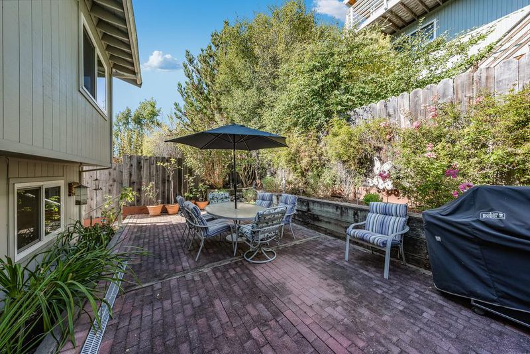
$1,650,000
2,476
SQ FT
$666
SQ/FT
445 Monterey Drive
@ Alta Dr. - 48 - Rio Del Mar/Seascape, Aptos
- 4 Bed
- 3 Bath
- 2 Park
- 2,476 sqft
- APTOS
-

-
Sat Oct 25, 1:30 pm - 4:00 pm
-
Sun Oct 26, 1:00 pm - 4:00 pm
Beautifully maintained and topped with a new roof, this Aptos home perfectly captures the easy rhythm of coastal living. Mornings begin with ocean views from your private deck and the sound of birds drifting in from Monterey Bay. Evenings invite you to unwind, whether thats soaking in the backyard hot tub or entertaining on the front balcony under the stars. The main floor brings everyone together with a gourmet kitchen that opens to inviting living and dining areas, while two guest rooms and a shared bath offer space and privacy for visitors. Upstairs, two stunning primary suites steal the show, one with a cozy sitting area, the other featuring its own ocean-facing deck. Each suite includes an en suite bath with heated floors that make every morning feel like a retreat. Just minutes from the beach, Deluxe Foods, favorite Aptos restaurants like The Hideout and Sparrow, Seascape Tennis Club, and top-rated local schools. Paradise really is this close to home.
- Days on Market
- 1 day
- Current Status
- Active
- Original Price
- $1,650,000
- List Price
- $1,650,000
- On Market Date
- Oct 24, 2025
- Property Type
- Single Family Home
- Area
- 48 - Rio Del Mar/Seascape
- Zip Code
- 95003
- MLS ID
- ML82025854
- APN
- 044-132-30-000
- Year Built
- 1984
- Stories in Building
- 2
- Possession
- Unavailable
- Data Source
- MLSL
- Origin MLS System
- MLSListings, Inc.
Aptos Junior High School
Public 7-8 Middle
Students: 681 Distance: 0.5mi
Valencia Elementary School
Public K-6 Elementary
Students: 545 Distance: 0.6mi
Rio Del Mar Elementary School
Public K-6 Elementary
Students: 528 Distance: 1.0mi
Kimberly Hardin Art Foundation & School
Private PK-12 Combined Elementary And Secondary, Coed
Students: 163 Distance: 1.1mi
Aptos High School
Public 9-12 Secondary
Students: 1432 Distance: 1.3mi
Aptos Academy
Private PK-8 Elementary, Coed
Students: 95 Distance: 1.5mi
- Bed
- 4
- Bath
- 3
- Double Sinks, Full on Ground Floor, Primary - Stall Shower(s), Primary - Tub with Jets, Stall Shower, Tile
- Parking
- 2
- Attached Garage, Off-Street Parking, Parking Area
- SQ FT
- 2,476
- SQ FT Source
- Unavailable
- Lot SQ FT
- 4,225.0
- Lot Acres
- 0.096993 Acres
- Pool Info
- Spa / Hot Tub
- Kitchen
- Dishwasher, Hood Over Range, Island, Oven Range - Gas, Refrigerator
- Cooling
- None
- Dining Room
- Breakfast Bar, Dining Area
- Disclosures
- Natural Hazard Disclosure
- Family Room
- Kitchen / Family Room Combo
- Flooring
- Hardwood
- Foundation
- Concrete Perimeter
- Fire Place
- Living Room
- Heating
- Central Forced Air
- Laundry
- Inside, Washer / Dryer
- Fee
- Unavailable
MLS and other Information regarding properties for sale as shown in Theo have been obtained from various sources such as sellers, public records, agents and other third parties. This information may relate to the condition of the property, permitted or unpermitted uses, zoning, square footage, lot size/acreage or other matters affecting value or desirability. Unless otherwise indicated in writing, neither brokers, agents nor Theo have verified, or will verify, such information. If any such information is important to buyer in determining whether to buy, the price to pay or intended use of the property, buyer is urged to conduct their own investigation with qualified professionals, satisfy themselves with respect to that information, and to rely solely on the results of that investigation.
School data provided by GreatSchools. School service boundaries are intended to be used as reference only. To verify enrollment eligibility for a property, contact the school directly.
