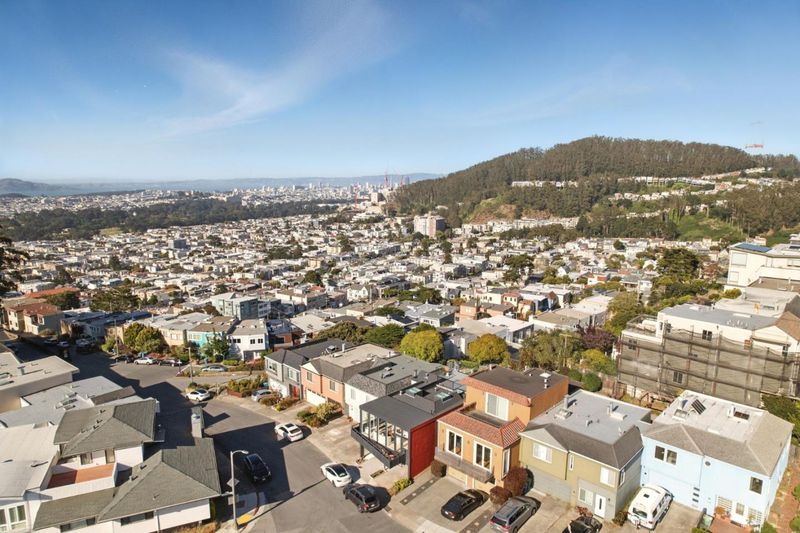
$3,498,000
2,725
SQ FT
$1,284
SQ/FT
1756 14th Avenue
@ Noriega St - 25142 - 2 - Golden Gate Heights, San Francisco
- 4 Bed
- 5 (4/1) Bath
- 2 Park
- 2,725 sqft
- SAN FRANCISCO
-

-
Sat Sep 6, 2:00 pm - 4:00 pm
-
Sun Sep 7, 2:00 pm - 4:00 pm
A masterfully executed down-to-the-studs transformation, this Golden Gate Heights home blends architectural sophistication with sweeping views and elevated indoor-outdoor living. Set on an expansive lot, enjoy unobstructed vistas from Golden Gate Bridge to the Pacific and Sutro Tower, best experienced from the rooftop lounge with frameless glass railings. The light-filled open-concept interior features wide-plank European oak floors, skylights, and a bespoke chef's kitchen with Miele appliances, waterfall quartz counters, custom cabinetry, and a dramatic book matched backsplash. A sculptural floating staircase with glass railings connects the media room to the upper level, while a modern spiral stair leads to the rooftop. The private garden suite opens to a professionally landscaped yard with composite decking and turf, ideal for refined entertaining or quiet retreat. Rebuilt with precision, the home includes seismic upgraded foundation, modern systems, spa-quality baths, custom closets, and designer lighting throughout. Two covered carports offer plenty of off-street parking and flexible use. Located on a peaceful residential block near Inner Sunset, West Portal, MUNI, and top schools, this is a turnkey modern sanctuary with timeless luxury and unforgettable views.
- Days on Market
- 0 days
- Current Status
- Active
- Original Price
- $3,498,000
- List Price
- $3,498,000
- On Market Date
- Sep 3, 2025
- Property Type
- Single Family Home
- Area
- 25142 - 2 - Golden Gate Heights
- Zip Code
- 94122
- MLS ID
- ML82020164
- APN
- 0101-140-020
- Year Built
- 1951
- Stories in Building
- 2
- Possession
- Unavailable
- Data Source
- MLSL
- Origin MLS System
- MLSListings, Inc.
Yu (Alice Fong) Elementary School
Public K-8 Elementary
Students: 590 Distance: 0.3mi
Saint Anne School
Private K-8 Elementary, Religious, Coed
Students: 347 Distance: 0.6mi
Woodside International School
Private 9-12 Secondary, Coed
Students: 51 Distance: 0.6mi
Jefferson Elementary School
Public K-5 Elementary
Students: 490 Distance: 0.6mi
Independence High School
Public 9-12 Alternative
Students: 186 Distance: 0.7mi
Hoover (Herbert) Middle School
Public 6-8 Middle
Students: 971 Distance: 0.7mi
- Bed
- 4
- Bath
- 5 (4/1)
- Double Sinks, Full on Ground Floor, Primary - Oversized Tub, Shower and Tub, Skylight, Tile, Updated Bath
- Parking
- 2
- Carport, Off-Street Parking
- SQ FT
- 2,725
- SQ FT Source
- Unavailable
- Lot SQ FT
- 3,219.0
- Lot Acres
- 0.073898 Acres
- Kitchen
- Cooktop - Gas, Countertop - Quartz, Exhaust Fan, Island with Sink, Microwave, Oven Range - Gas, Pantry, Refrigerator, Skylight
- Cooling
- Other
- Dining Room
- Dining Area, Eat in Kitchen, Skylight
- Disclosures
- Natural Hazard Disclosure
- Family Room
- Separate Family Room
- Flooring
- Tile, Wood
- Foundation
- Reinforced Concrete
- Heating
- Radiant Floors
- Laundry
- Gas Hookup, Inside
- Views
- Bay, Bridge, City Lights, Mountains, Neighborhood, Ocean, Park
- Architectural Style
- Contemporary, Modern / High Tech
- Fee
- Unavailable
MLS and other Information regarding properties for sale as shown in Theo have been obtained from various sources such as sellers, public records, agents and other third parties. This information may relate to the condition of the property, permitted or unpermitted uses, zoning, square footage, lot size/acreage or other matters affecting value or desirability. Unless otherwise indicated in writing, neither brokers, agents nor Theo have verified, or will verify, such information. If any such information is important to buyer in determining whether to buy, the price to pay or intended use of the property, buyer is urged to conduct their own investigation with qualified professionals, satisfy themselves with respect to that information, and to rely solely on the results of that investigation.
School data provided by GreatSchools. School service boundaries are intended to be used as reference only. To verify enrollment eligibility for a property, contact the school directly.





































































